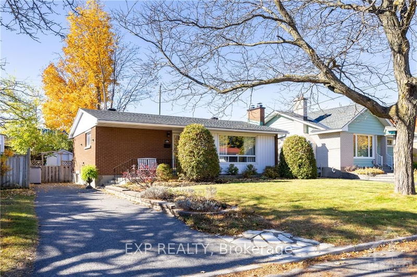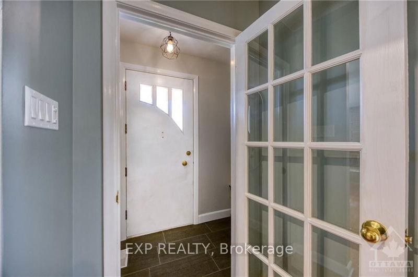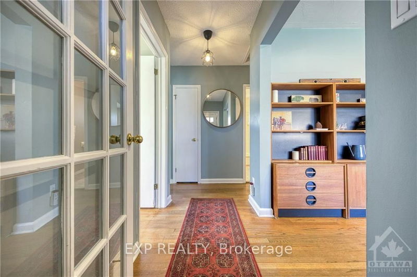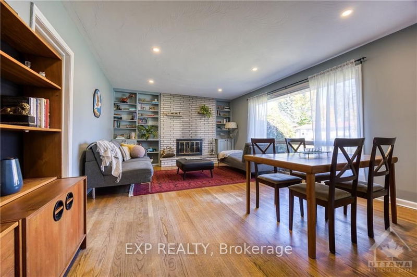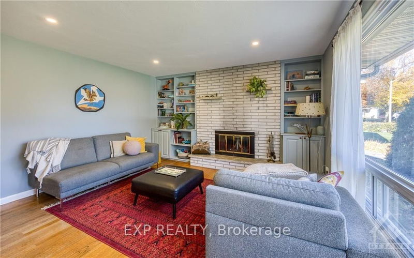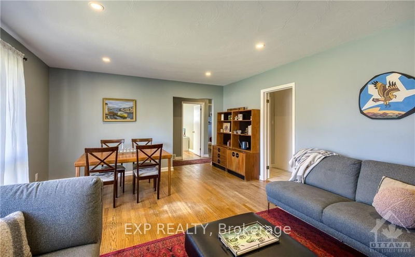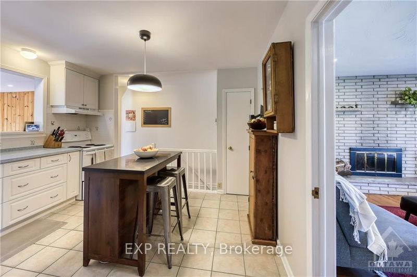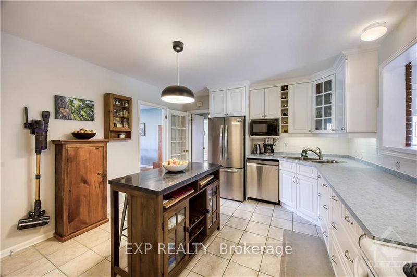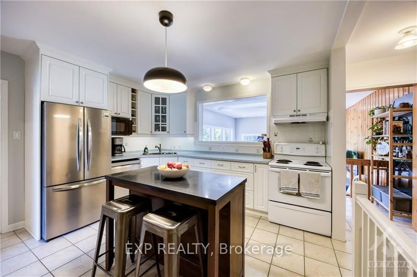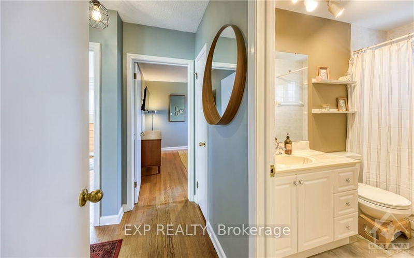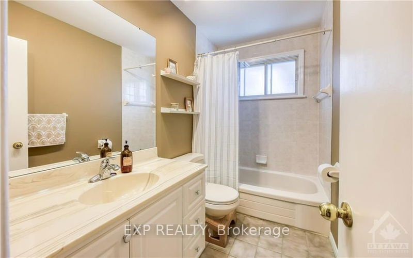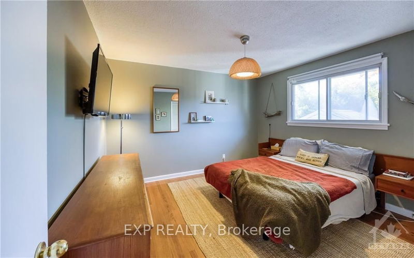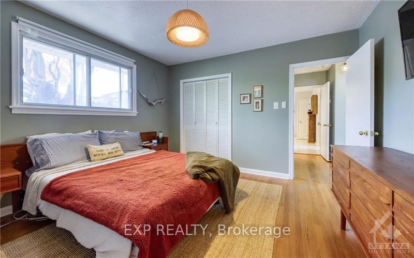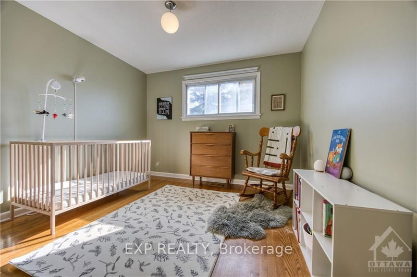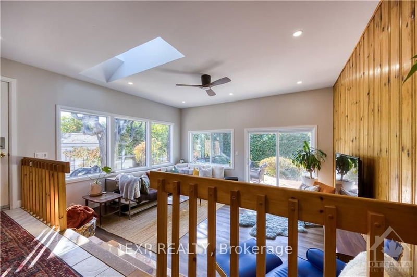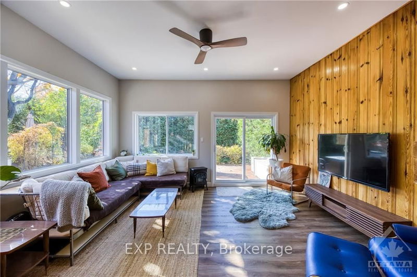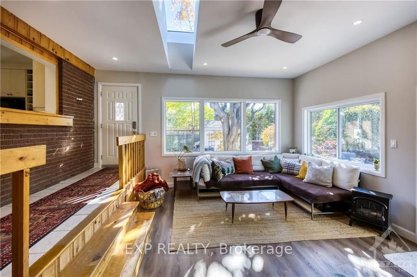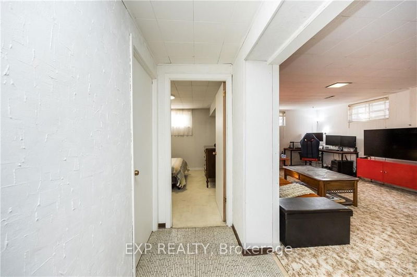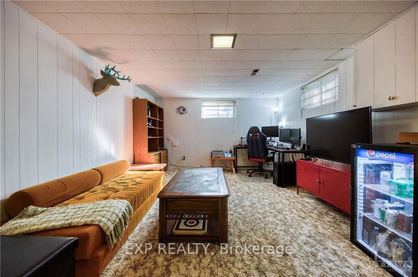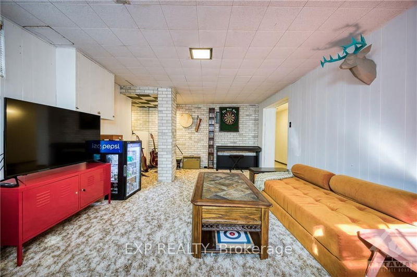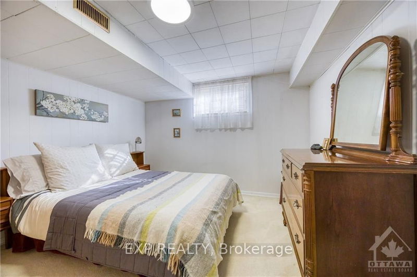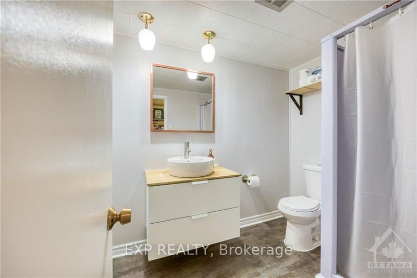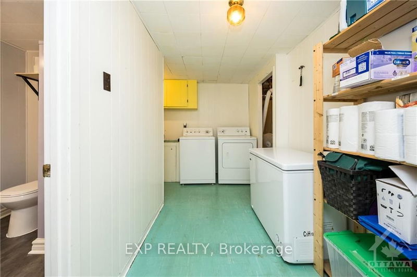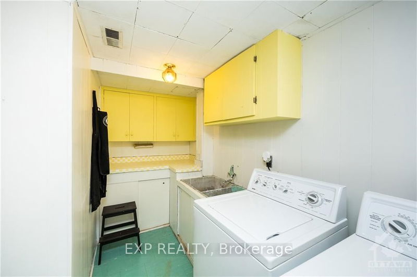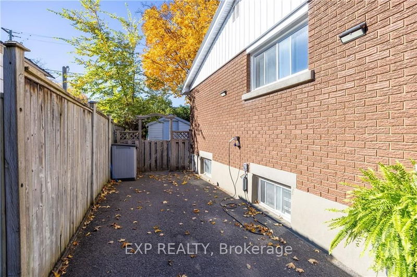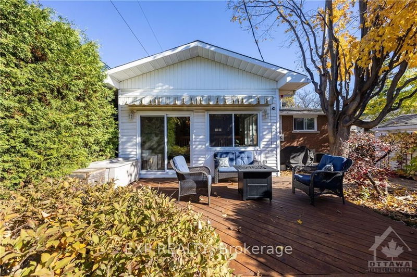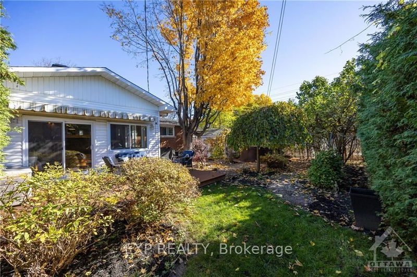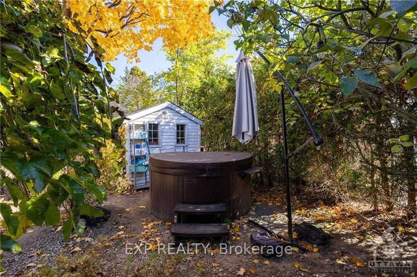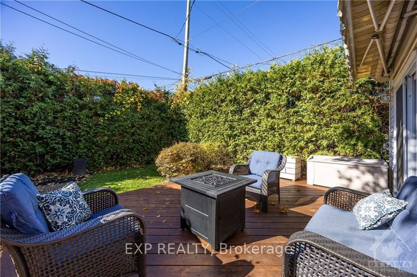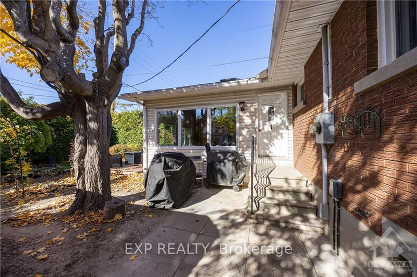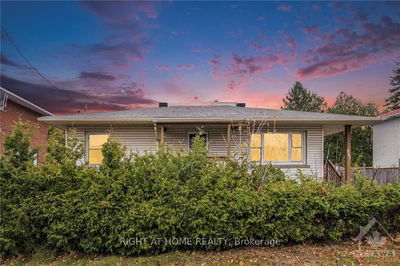Flooring: Tile, Come home to this charming mid-century 2+1 bedroom bungalow nestled in Ottawa's popular west end. You'll enjoy hardwood floors on the main level, a very spacious kitchen, and probably have the most fun in an incredible sun-filled family room that overlooks a beautifully private backyardperfect for entertaining or relaxing. The spacious living/dining room boasts a warm wood fireplace, creating a welcoming ambiance. The finished basement includes a second full bathroom, recreation room and guest bedroom. Ideally located just a short walk from IKEA, shopping, restaurants, coffee shops, children's parks, dog parks, and soon - the upcoming Queensview Light Rail station, this bungalow combines convenience and comfort in an unbeatable location. Recent updates - roof 2020, windows and insulation in addition 2021, entryway 2022, deck 2020, lower bathroom renovated in 2017, fridge 2023. Other dimension is deck, 24 hour irrevocable
Property Features
- Date Listed: Saturday, October 26, 2024
- Virtual Tour: View Virtual Tour for 1136 SODERLIND Street
- City: Parkway Park - Queensway Terrace S and Area
- Neighborhood: 6302 - Parkway Park
- Major Intersection: West on Iris from Woodroofe, or East on Iris from Greenbank, north on Soderlind Street - second house on the left.
- Full Address: 1136 SODERLIND Street, Parkway Park - Queensway Terrace S and Area, K2C 3A9, Ontario, Canada
- Living Room: Main
- Kitchen: Main
- Family Room: Main
- Listing Brokerage: Exp Realty - Disclaimer: The information contained in this listing has not been verified by Exp Realty and should be verified by the buyer.

