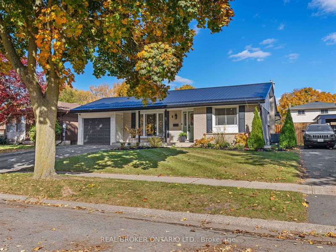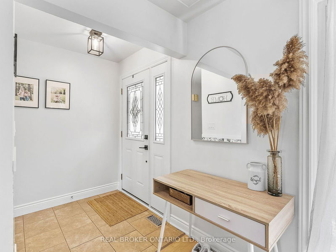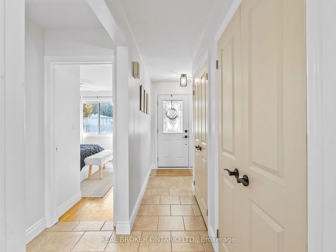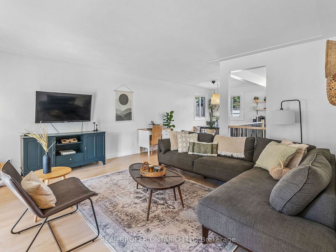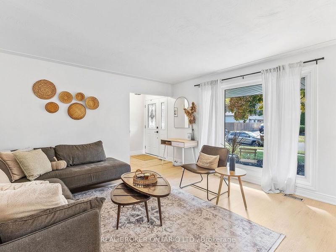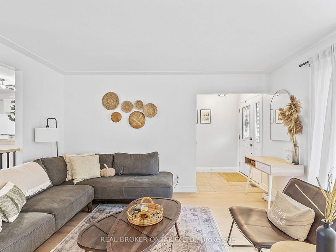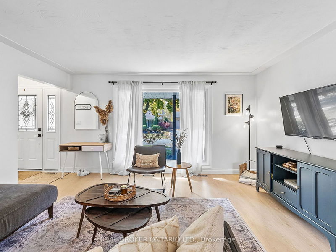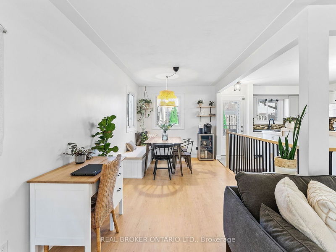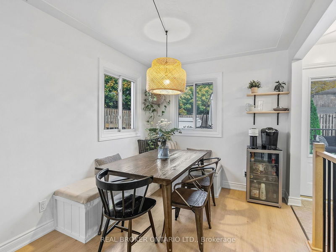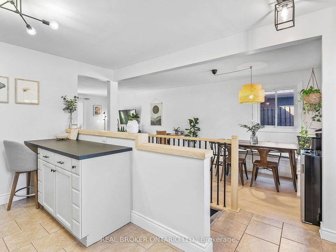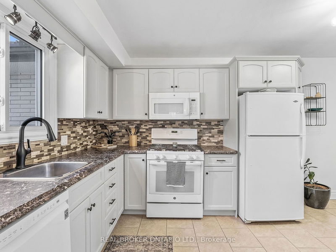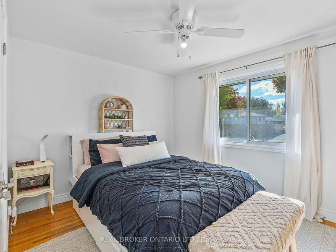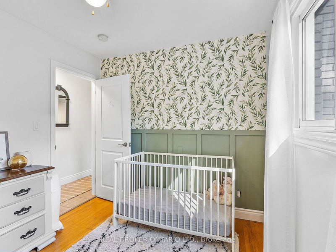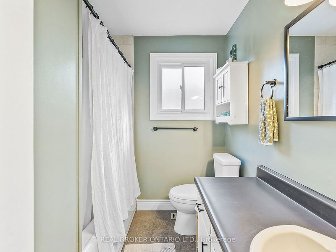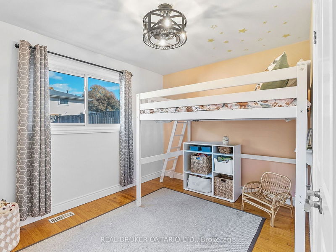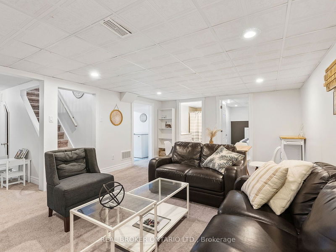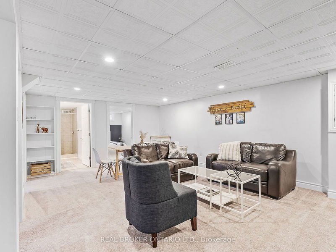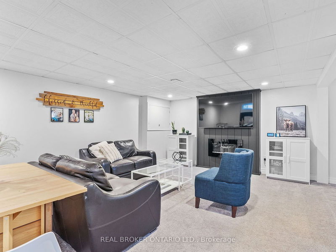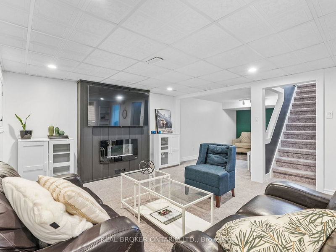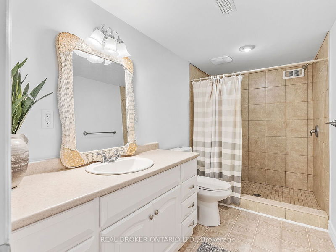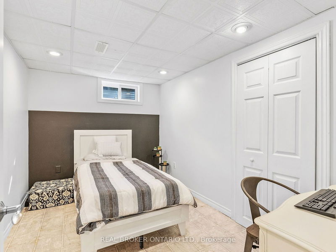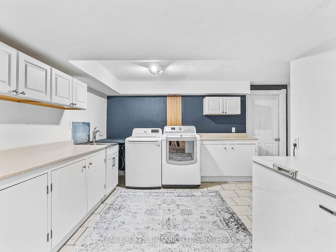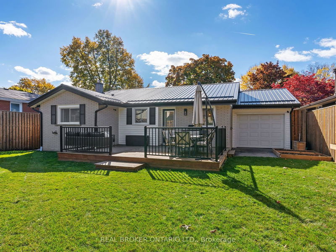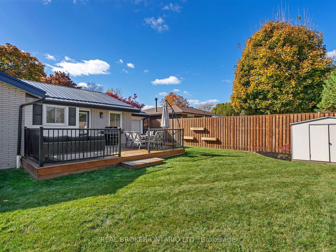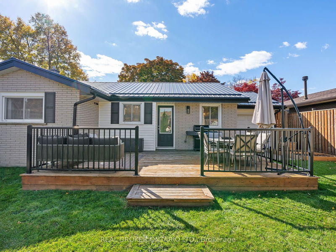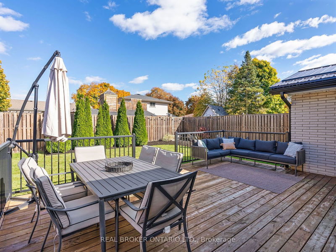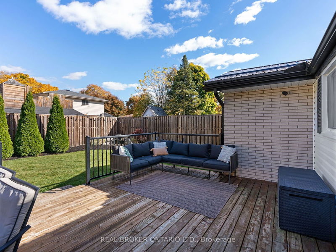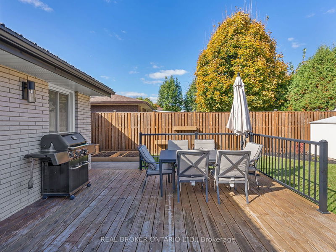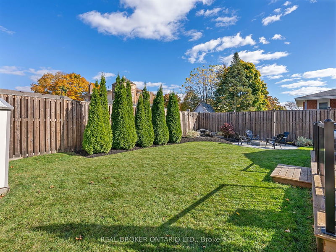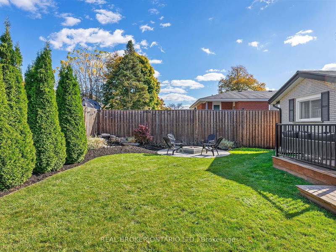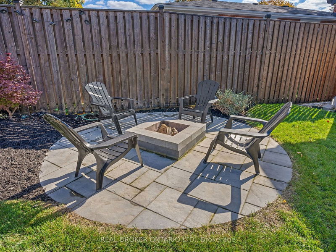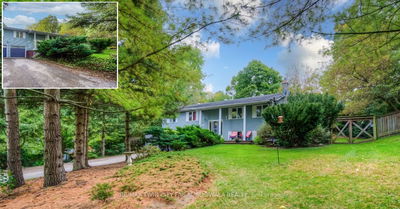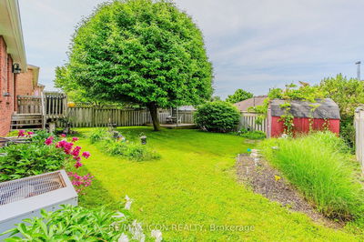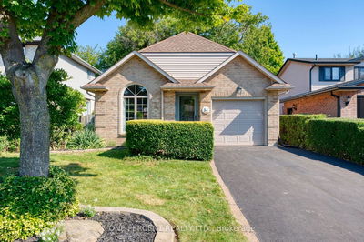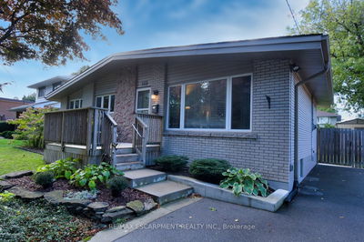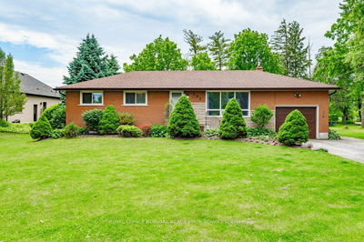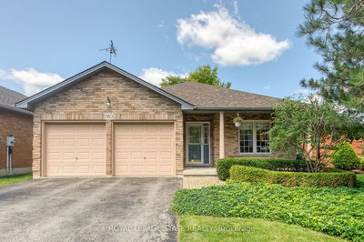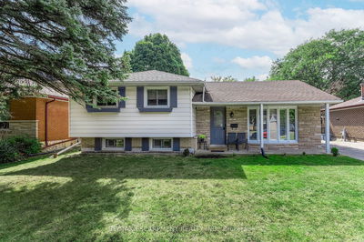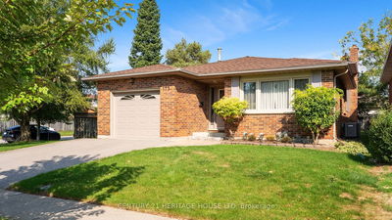Welcome to this beautiful North End Brantford bungalow, offering over 2000 sq. ft of finished living space! Situated on a quiet road with a spacious two-car driveway and single-car garage, this home invites you in from the start. Imagine yourself relaxing on the cozy front porch, then stepping into the bright and welcoming foyer that opens into the family room, spacious dining area, and kitchen, all with a view of the private backyard. The outdoor space is a true retreat, showcasing a water feature and a wood firepit, perfect for enjoying those crisp fall evenings. Inside, the main floor boasts plenty of storage and closet space, along with three generously sized bedrooms and a 4-piece bath. Head downstairs to find a fantastic space for entertaining or enjoying game nights, complete with a 3-piece bath, a spacious fourth bedroom, an oversized laundry room, and extra storage! This charming bungalow has everything you need and more don't miss your chance to make it yours! Schedule your private viewing today and thank you for visiting!
Property Features
- Date Listed: Monday, October 28, 2024
- Virtual Tour: View Virtual Tour for 6 Tanglewood Terrace
- City: Brantford
- Major Intersection: Wayne Gretzky North, left onto Dunsdon St., turn left onto Coachwood Road, Right onto Winding Way, Right onto Tanglewood Terrace.
- Full Address: 6 Tanglewood Terrace, Brantford, N3R 3R9, Ontario, Canada
- Kitchen: Main
- Living Room: Main
- Listing Brokerage: Real Broker Ontario Ltd. - Disclaimer: The information contained in this listing has not been verified by Real Broker Ontario Ltd. and should be verified by the buyer.

