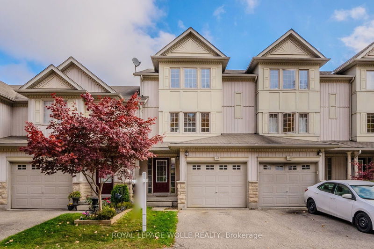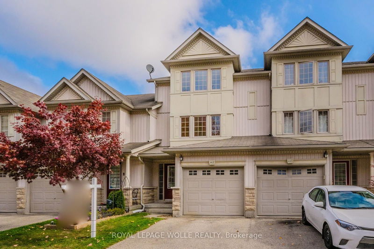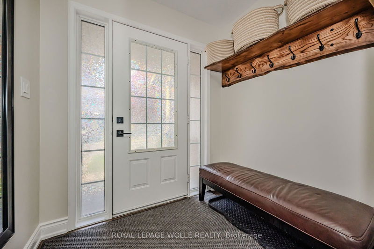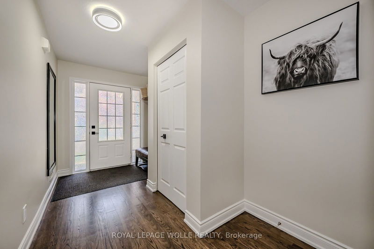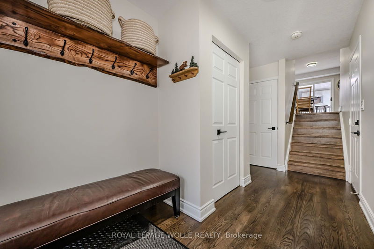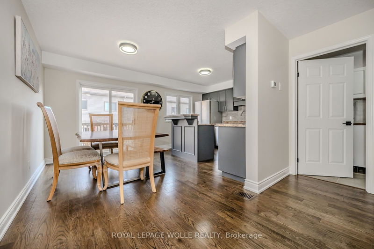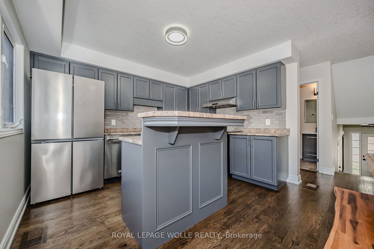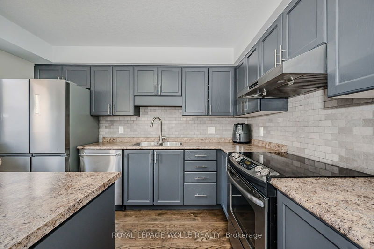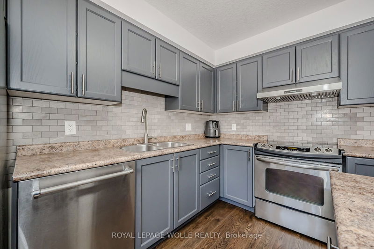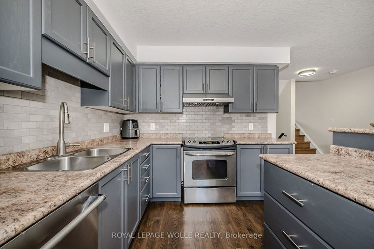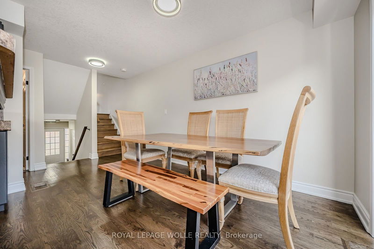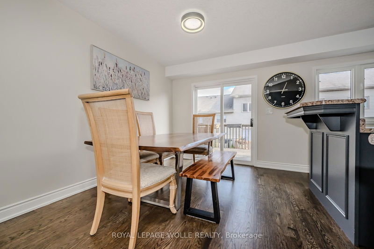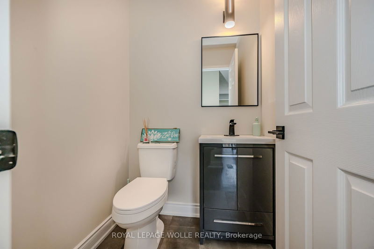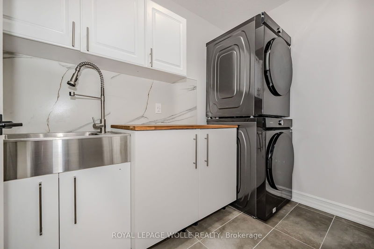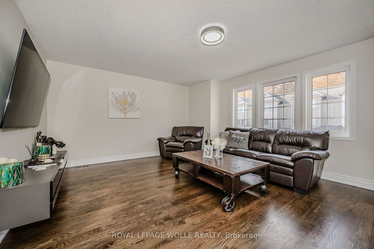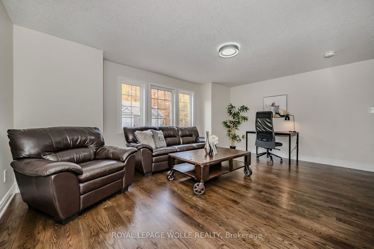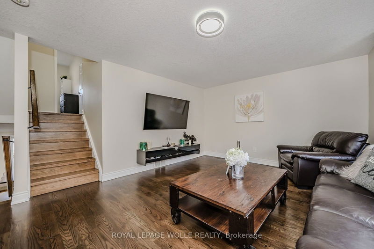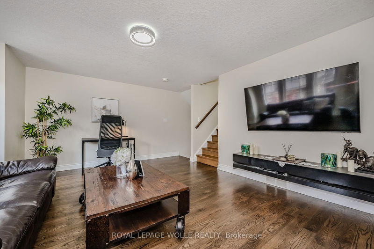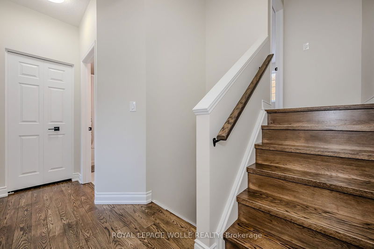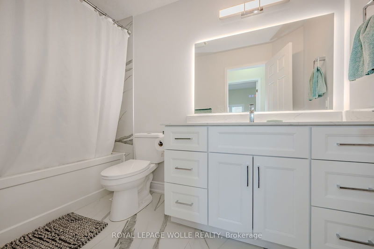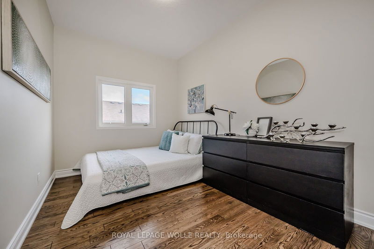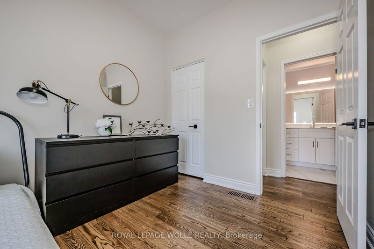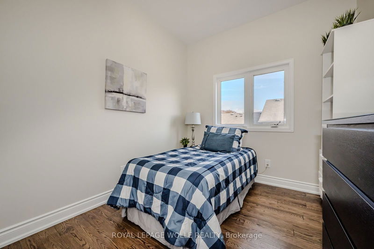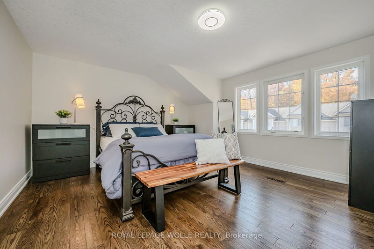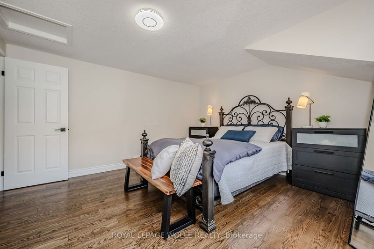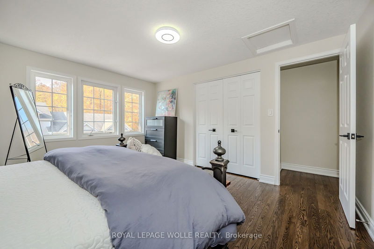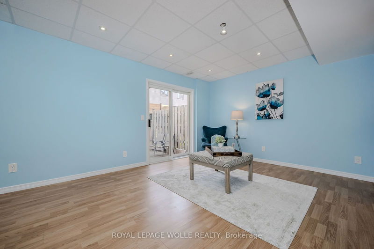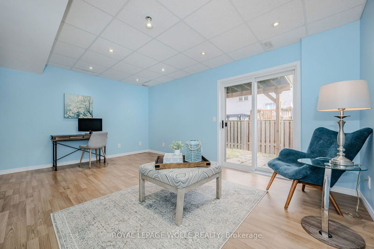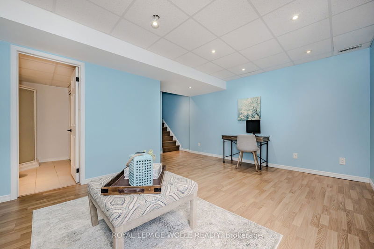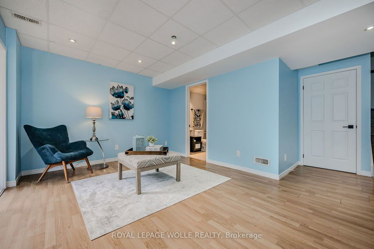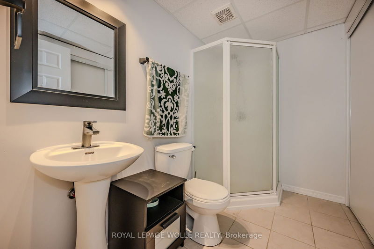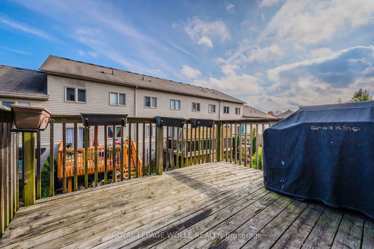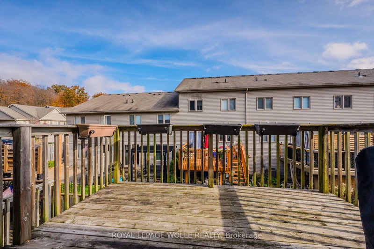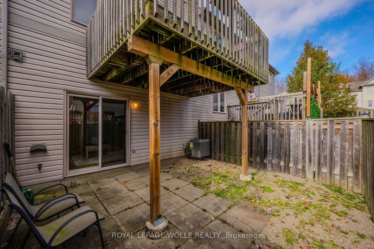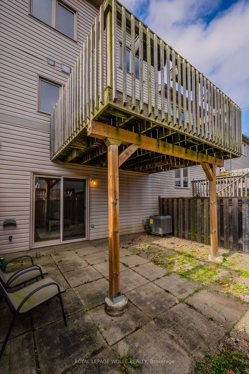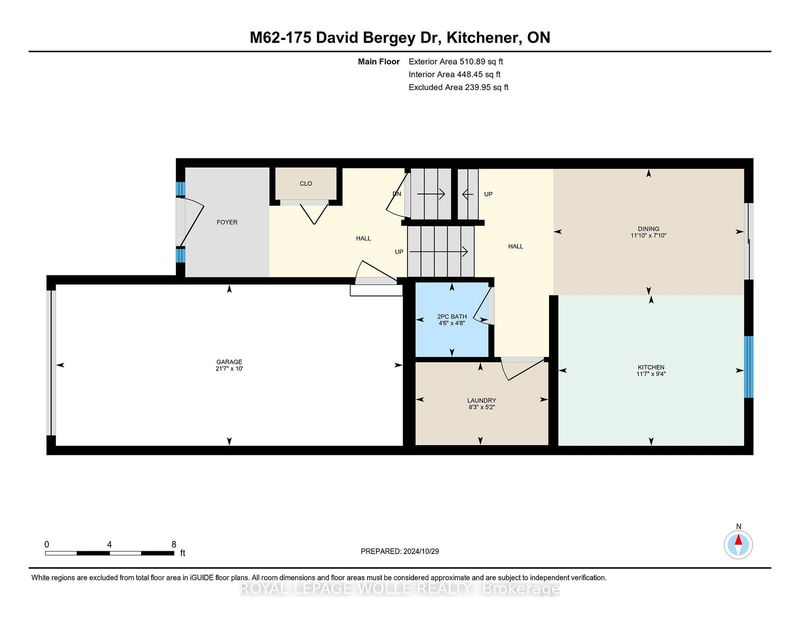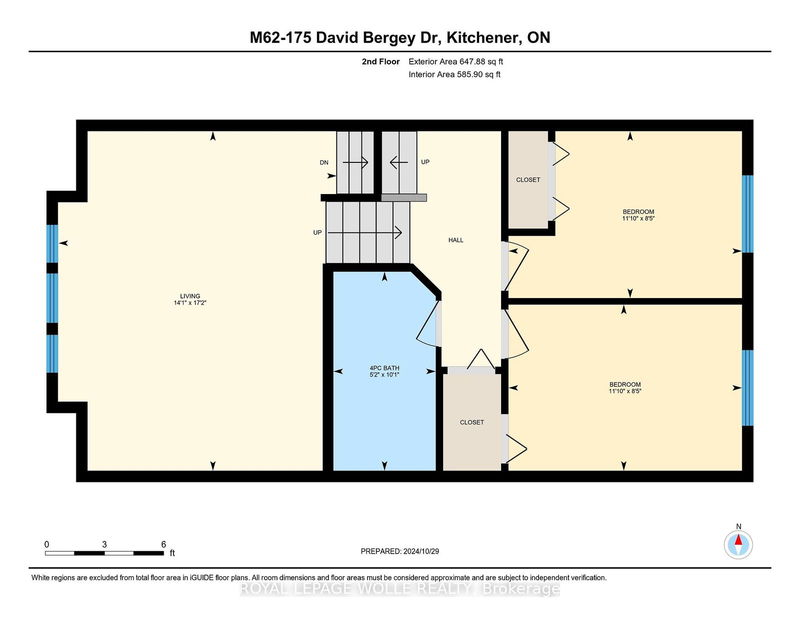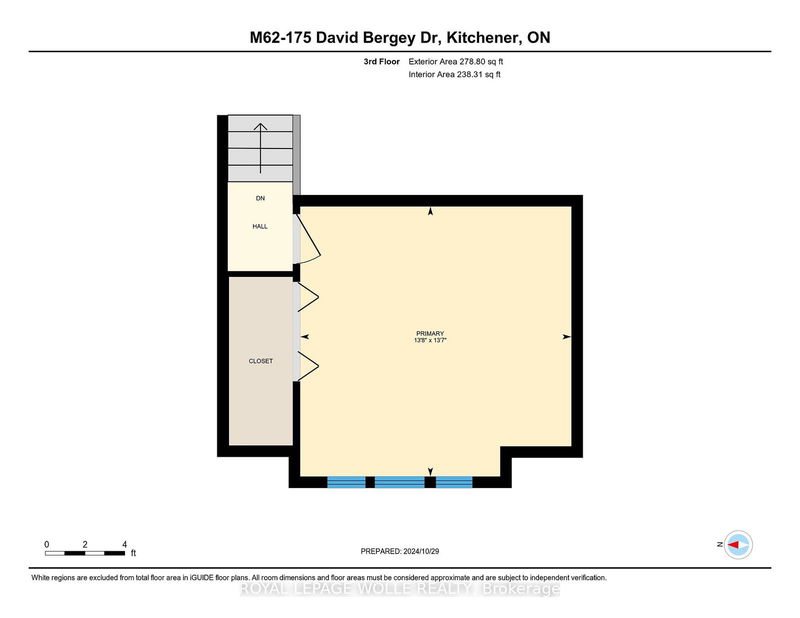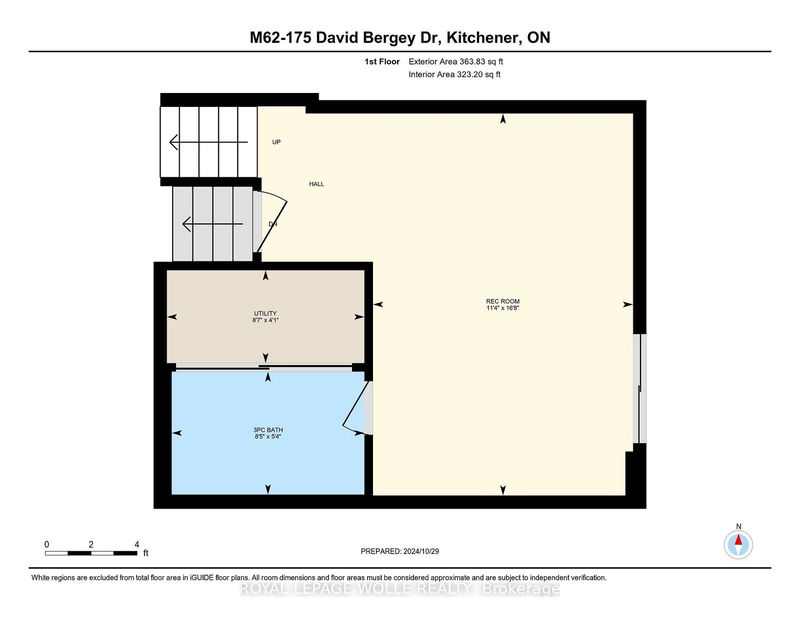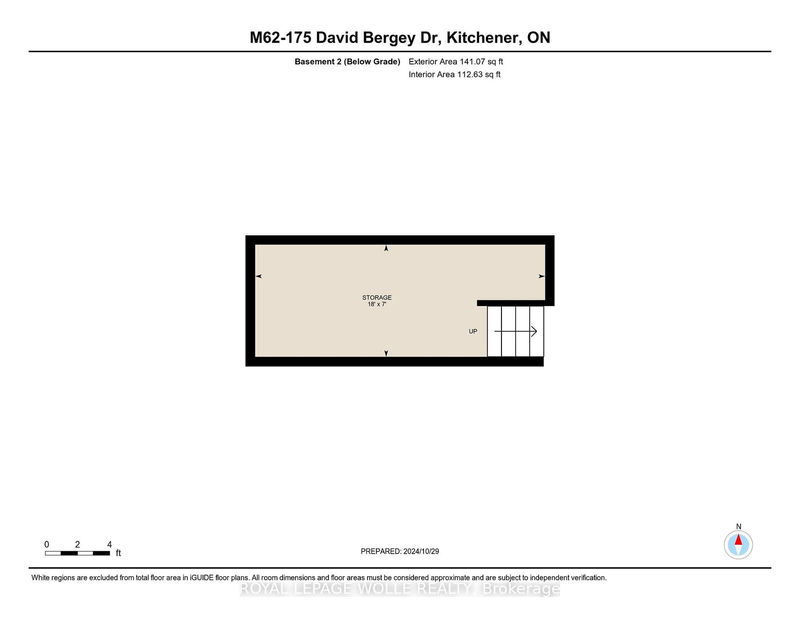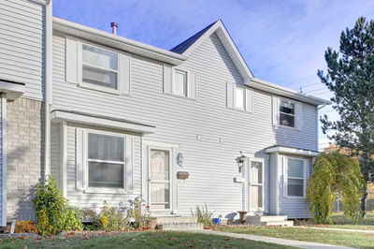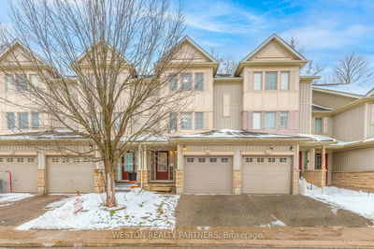**OPEN HOUSE SUN NOV 10TH 2-4 PM** This beautifully renovated 3-bedroom, 3-bathroom townhome is perfect for investors, first-time buyers, or those looking to grow a family. Located in the desirable Downey Lane complex, it offers a quiet, private setting just minutes from the expressway. The bright kitchen features an island, newer appliances, and opens to a BBQ deck off the dinette. The main floor also includes a convenient laundry area and a powder room. The spacious great room is ideal for entertaining, while upstairs, you'll find three large bedrooms, a full bathroom, and a private master suite on its own floor. The finished basement provides additional living space with a rec room, a 3-piece bathroom, and a walkout to a fenced patio. Extra storage is also available on the lower level. Natural light fills the home, highlighting the premium hardwood floors throughout. Set in a peaceful green space, its perfect for enjoying nearby trails. Youll also be close to all essentials schools, parks, shopping, dining, public transit, and walking paths. Stores like Great Canadian Superstore, FreshCo, Canadian Tire, Home Depot, and many more are in the area. This move-in-ready home is waiting for you to see it!
Property Features
- Date Listed: Tuesday, October 29, 2024
- Virtual Tour: View Virtual Tour for M62-175 David Bergey Dr Drive
- City: Kitchener
- Major Intersection: Peach Blossom/David Bergey
- Full Address: M62-175 David Bergey Dr Drive, Kitchener, N2E 4H6, Ontario, Canada
- Kitchen: Main
- Living Room: 2nd
- Listing Brokerage: Royal Lepage Wolle Realty - Disclaimer: The information contained in this listing has not been verified by Royal Lepage Wolle Realty and should be verified by the buyer.

