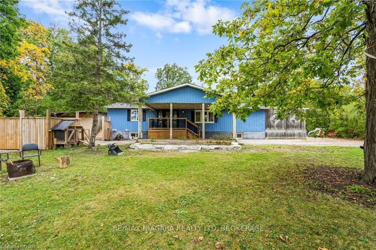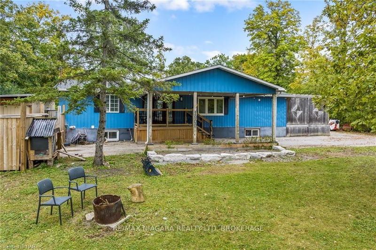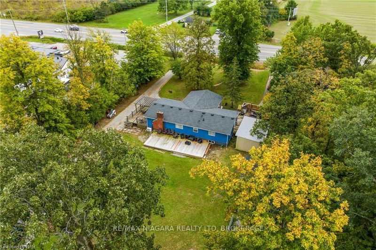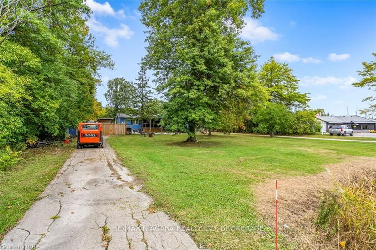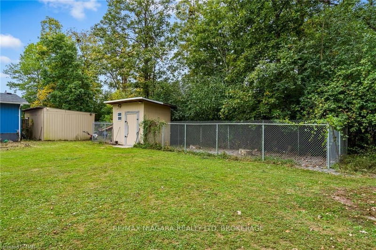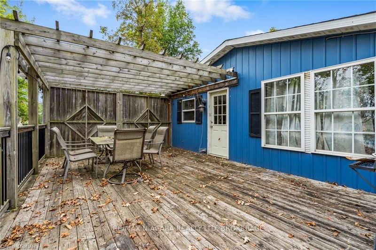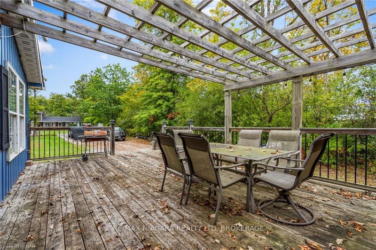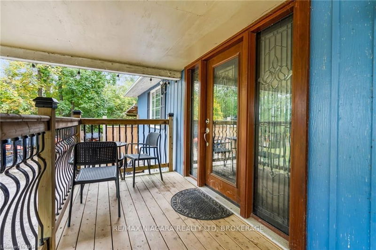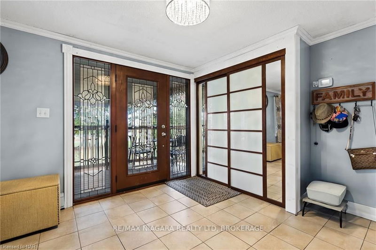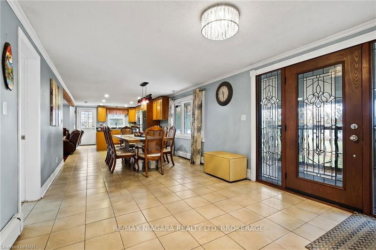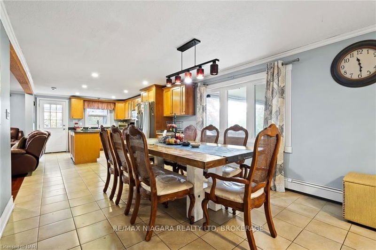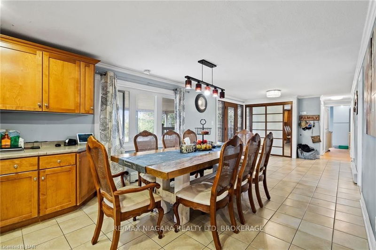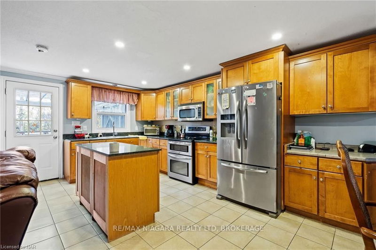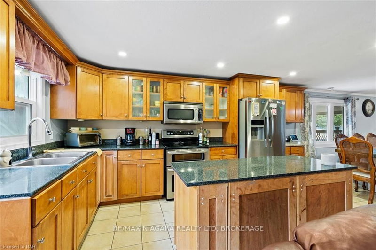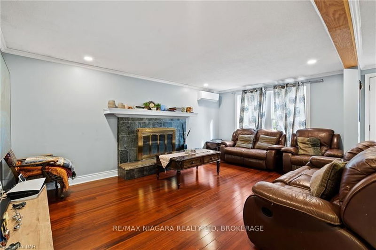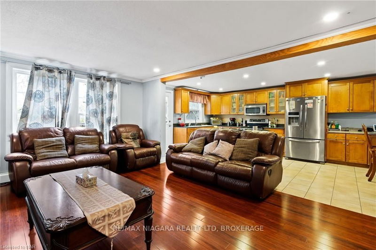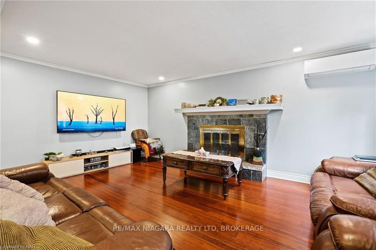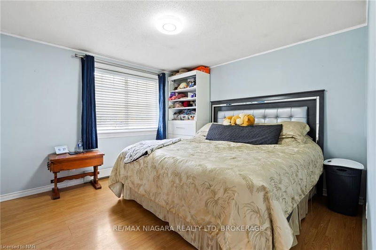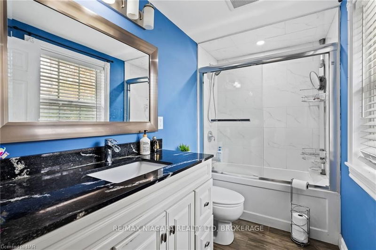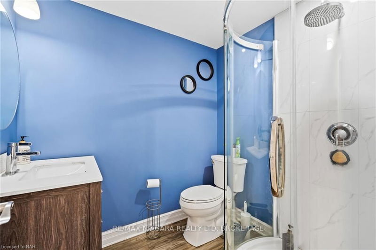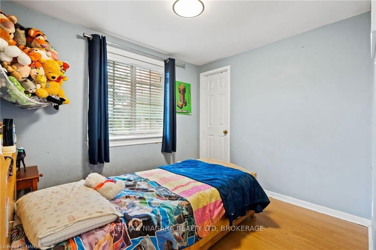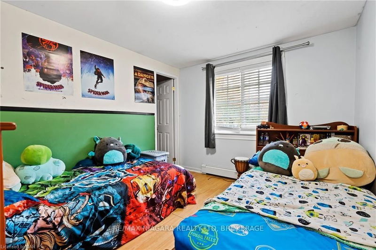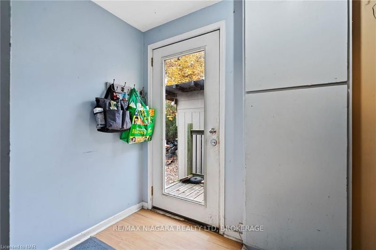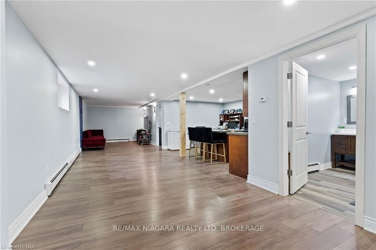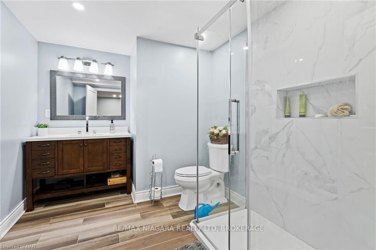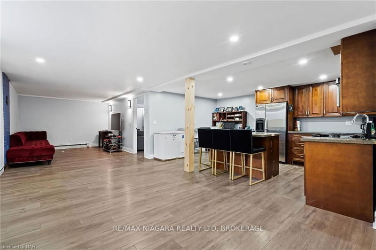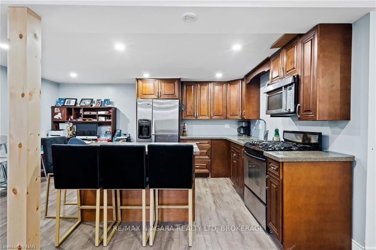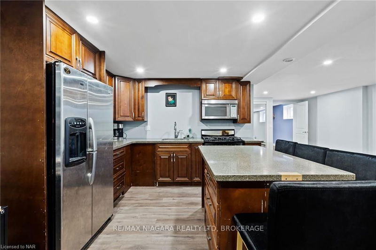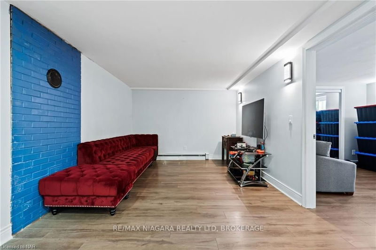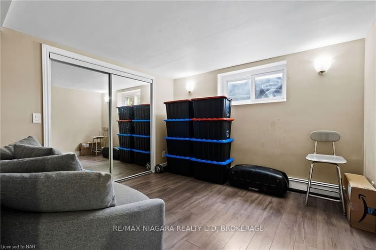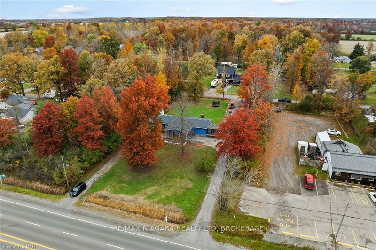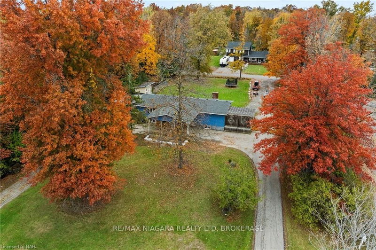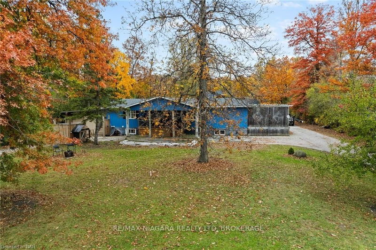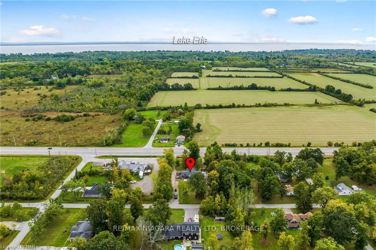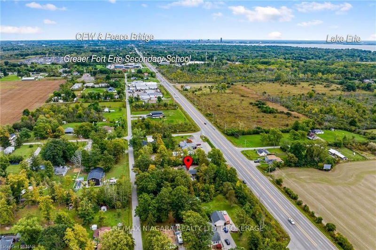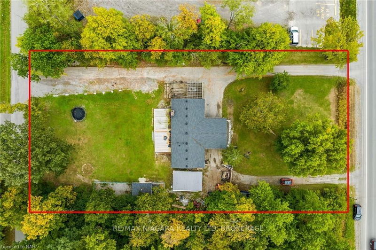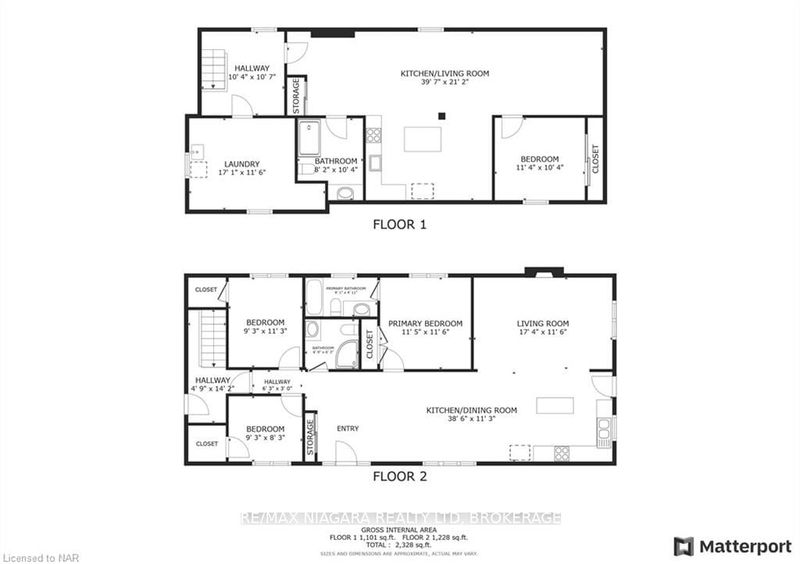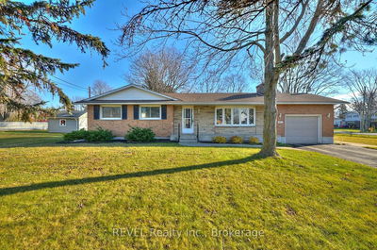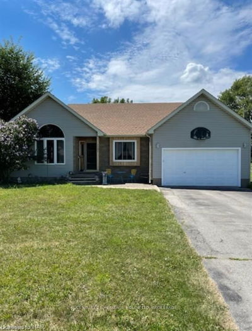Welcome to **1900 Garrison Rd., Fort Erie** an exceptional **4 bedroom, 3-bathroom bungalow** nestled on a generous **three-quarter-acre lot** in the desirable **Crescent Park** neighbourhood! With a **5-year-old roof**, recently updated **bathrooms and basement (3 years)**, and an efficient **3-year-old boiler system with tankless hot water**, this home is ideal for growing families, multi-generational living, or as a profitable income property. The main floor features **3 spacious bedrooms** and **2 full bathrooms**, while the renovated basement offers **1 additional bedroom, 1 full bathroom, a full kitchen,** and a **large living area**. Outside, the property boasts a unique **wrap-around driveway** with space for **25+ cars**, perfect for hosting gatherings or providing ample parking. Set in a serene community, enjoy proximity to **top-rated schools, scenic parks, trails,** and essential amenities. Plus, the **QEW** is just minutes away, ensuring convenient connectivity. Don't miss out on this spacious, stylish home in one of **Fort Erie's most sought-after neighborhoods** **1900 Garrison Rd.** is waiting to welcome you home!
Property Features
- Date Listed: Tuesday, October 29, 2024
- City: Fort Erie
- Neighborhood: 334 - Crescent Park
- Major Intersection: Garrison Road and La ON GARRISON RD (HWY 3) BTWN ELLSWORTH RD & JENSEN RD
- Kitchen: Main
- Living Room: Main
- Kitchen: Bsmt
- Listing Brokerage: Re/Max Niagara Realty Ltd, Brokerage - Disclaimer: The information contained in this listing has not been verified by Re/Max Niagara Realty Ltd, Brokerage and should be verified by the buyer.

