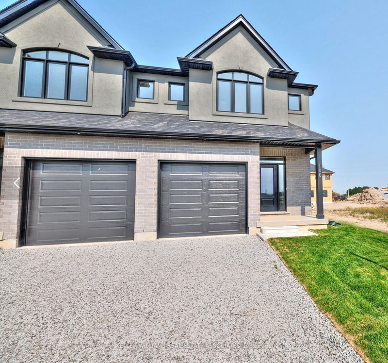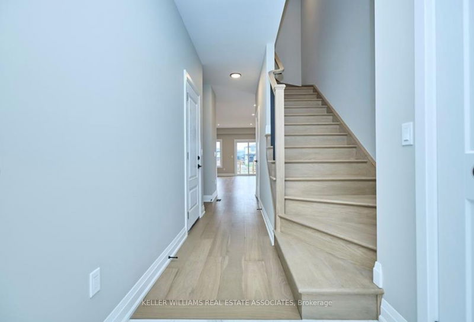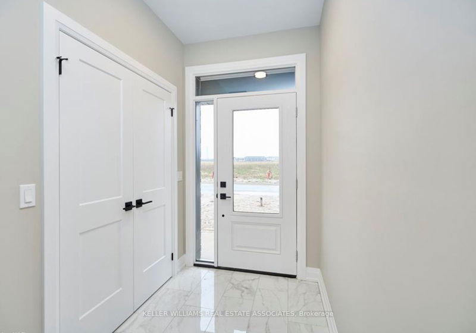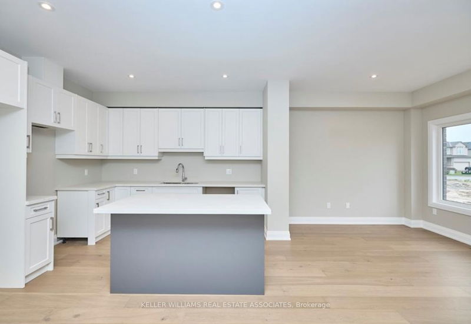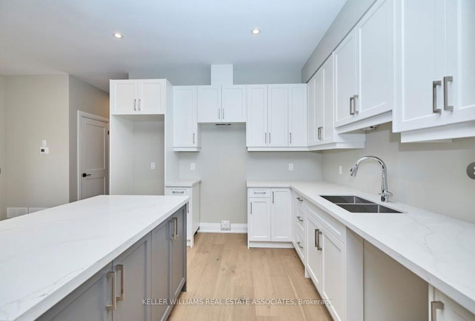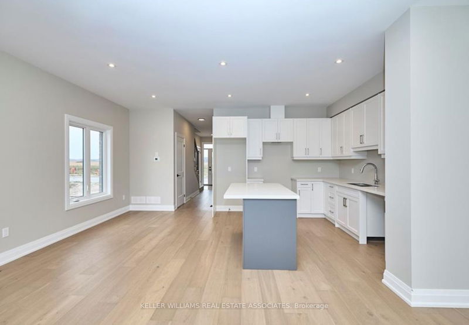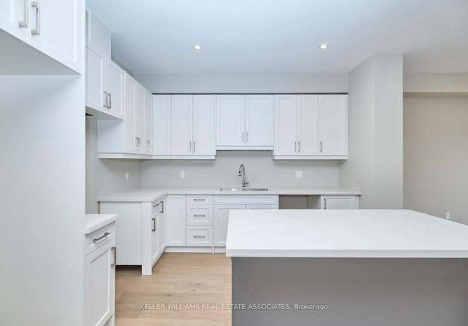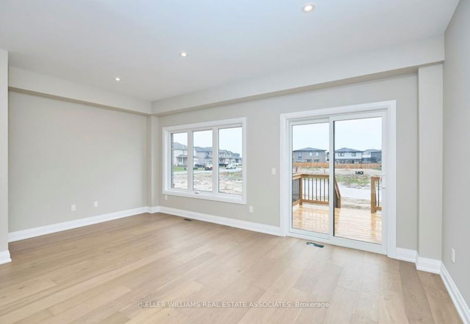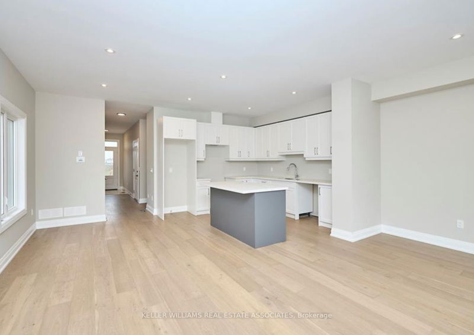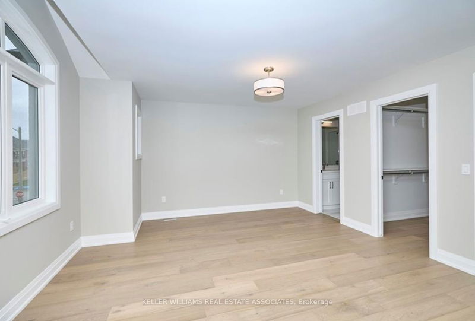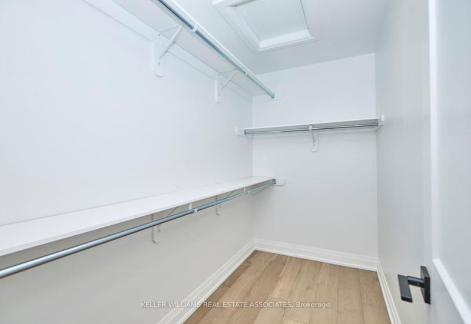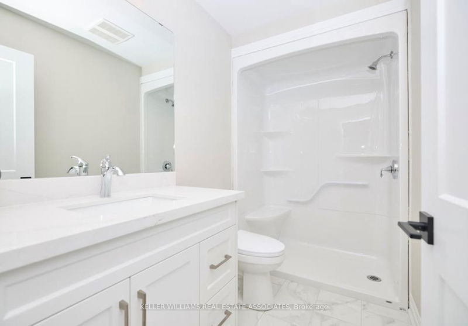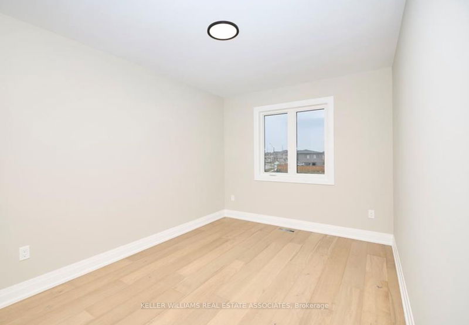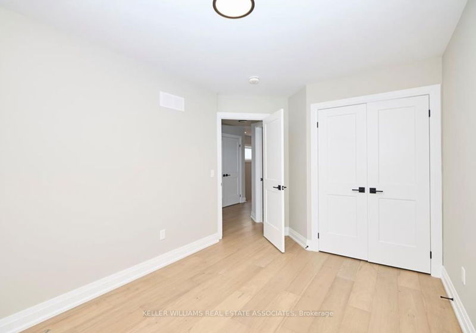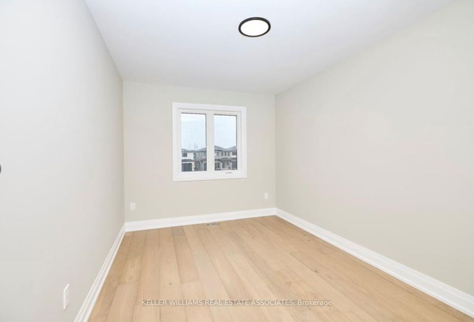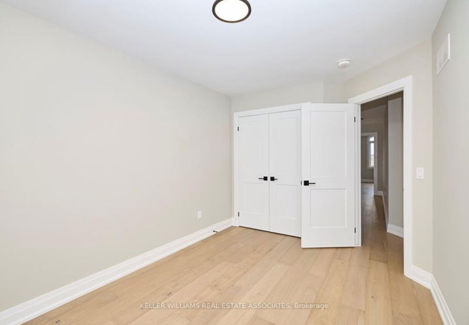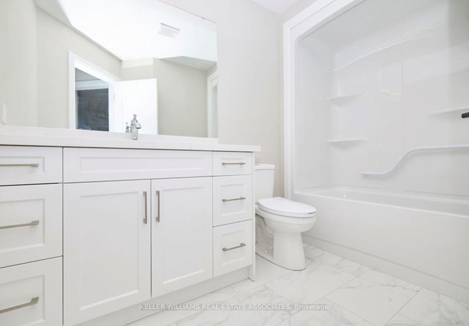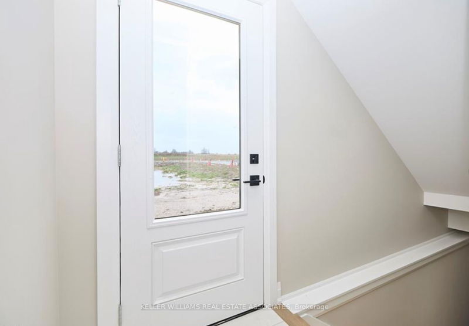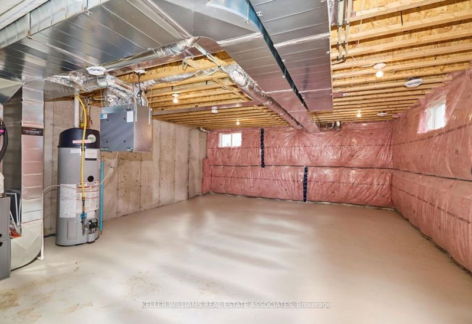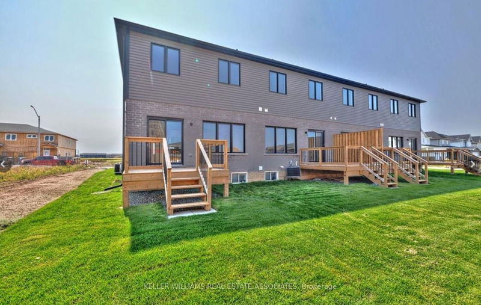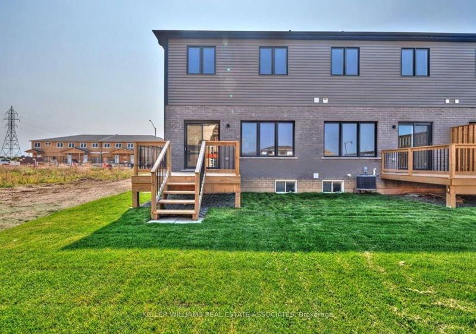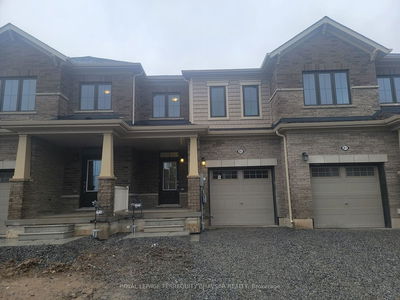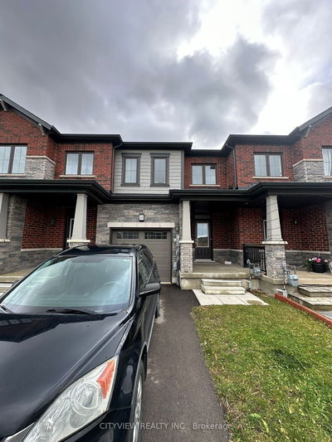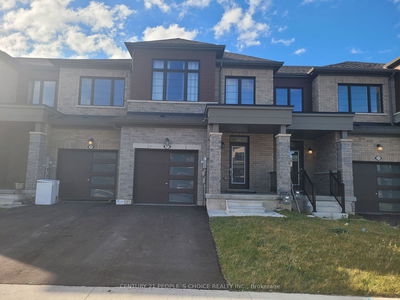Newly Built, Custom End-Unit Two-Story Townhome With 3 Bedrooms & 3 Bathrooms. The Home Features High-End Finishes In The Sought-After Rolling Meadows Subdivision. This Elegant Home Offers Stunning Engineered Hardwood Floors And A Modern Kitchen With Quartz Countertops, A Spacious Island, And An Open-Concept Layout. The Living Area Features Patio Doors Leading To A Deck, Ideal For Outdoor Entertaining And Barbecuing. The Main Floor Also Includes A 2-Piece Guest Bathroom And Direct Entry From The Single Attached Garage. Upstairs, Youll Find Three Spacious Bedrooms, Including A Primary Suite With A Walk-In Closet And A 3-Piece Ensuite. A 4-Piece Bathroom And A Convenient Laundry Area Complete The Second Floor. The Unfinished Basement, With A Separate Side Entrance, Offers Excellent Storage Space.
Property Features
- Date Listed: Tuesday, October 29, 2024
- City: Thorold
- Neighborhood: 560 - Rolling Meadows
- Major Intersection: Autumn Ave & Barker Pkwy
- Full Address: 100 Elvira Way, Thorold, L2V 0B7, Ontario, Canada
- Living Room: Hardwood Floor, Pot Lights, Open Concept
- Kitchen: Hardwood Floor, Open Concept, Pot Lights
- Listing Brokerage: Keller Williams Real Estate Associates - Disclaimer: The information contained in this listing has not been verified by Keller Williams Real Estate Associates and should be verified by the buyer.

