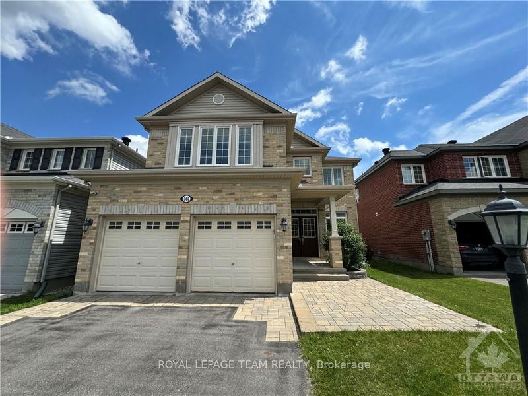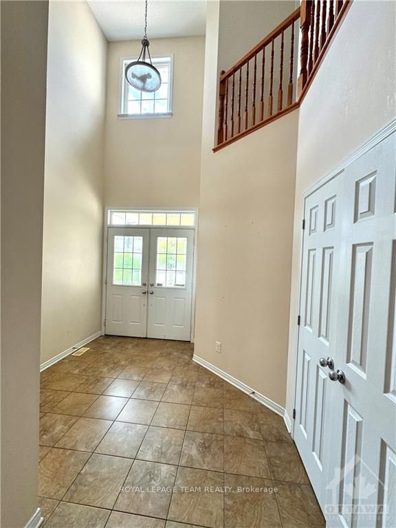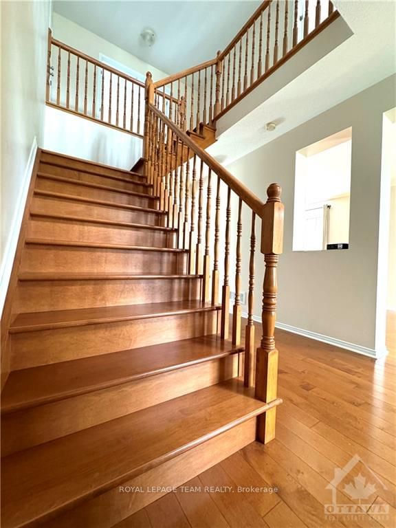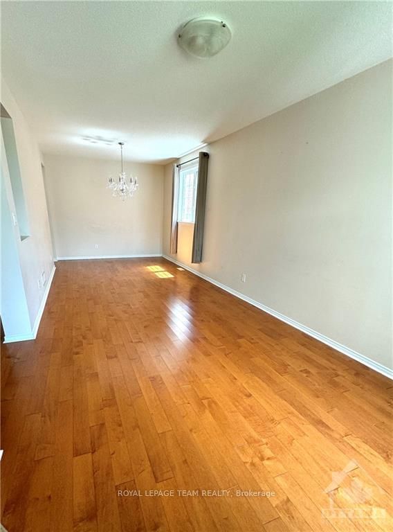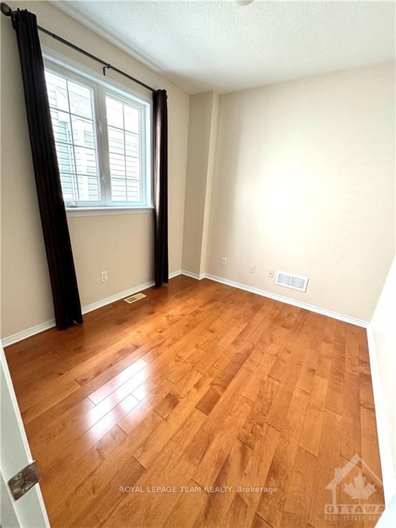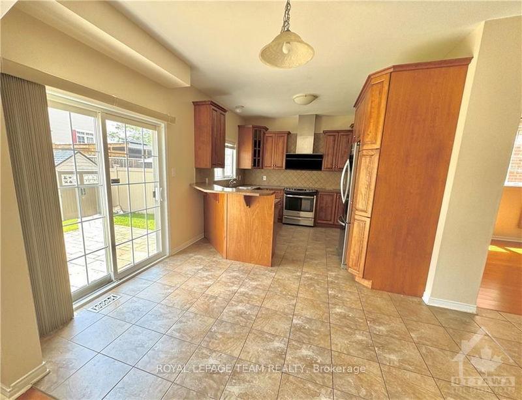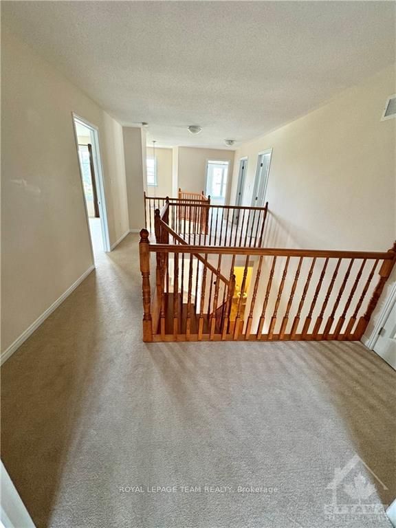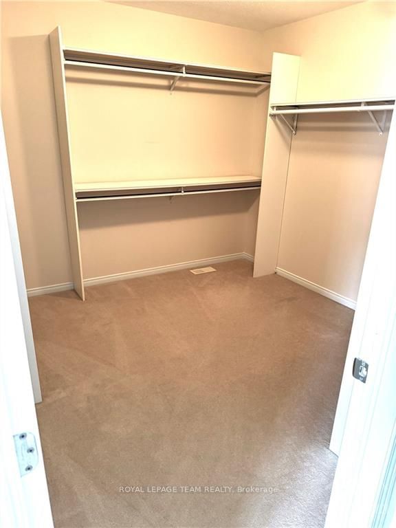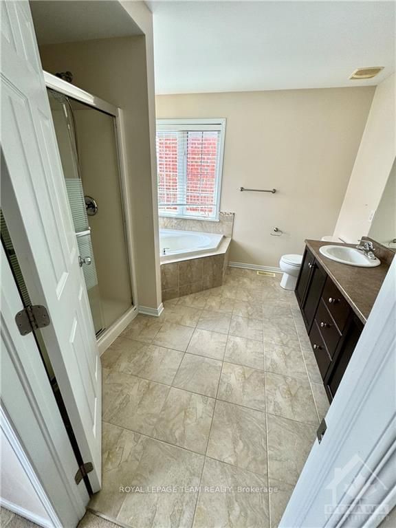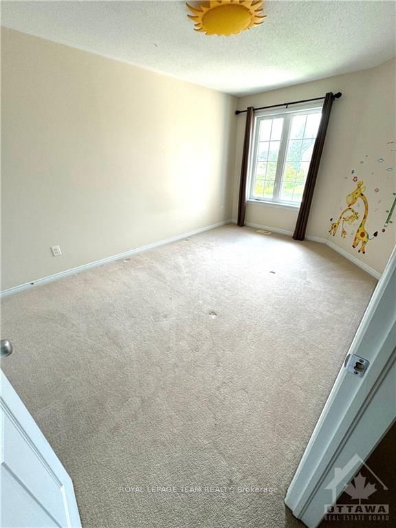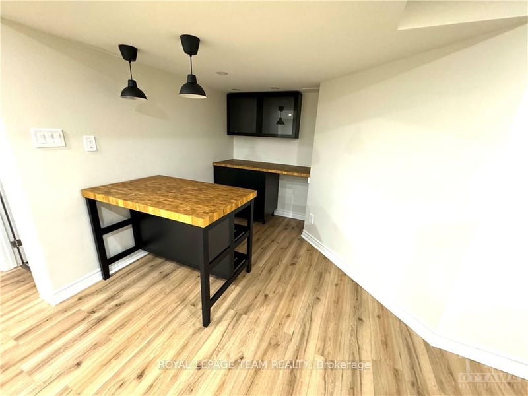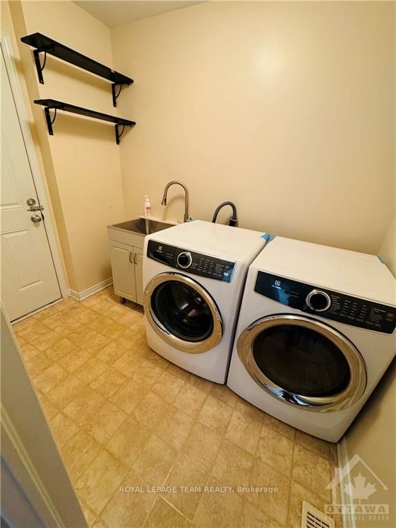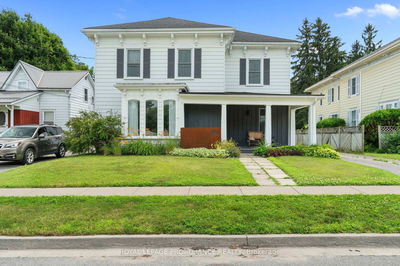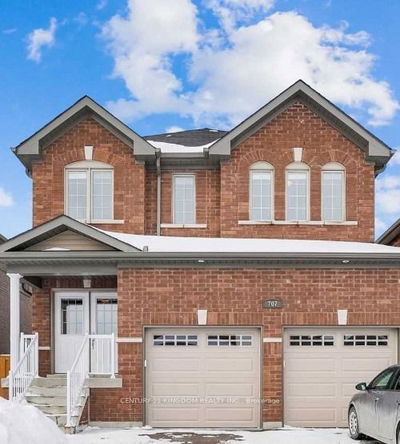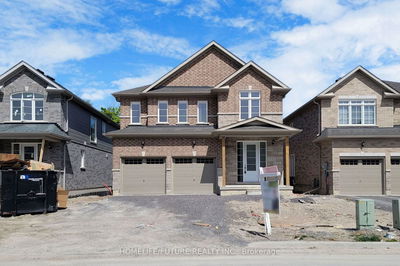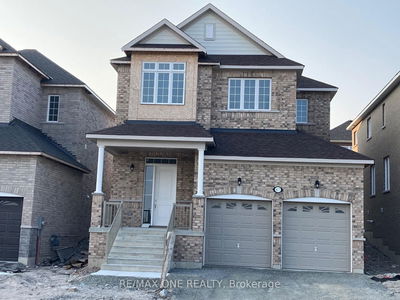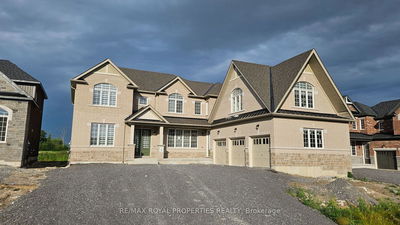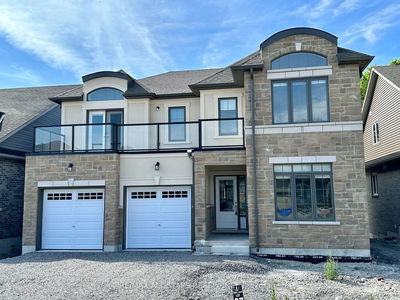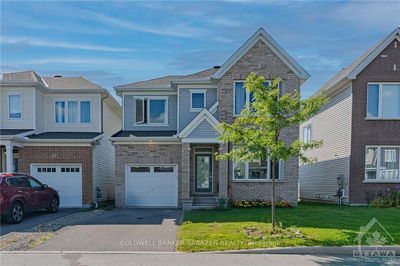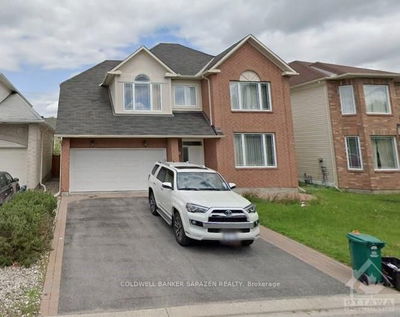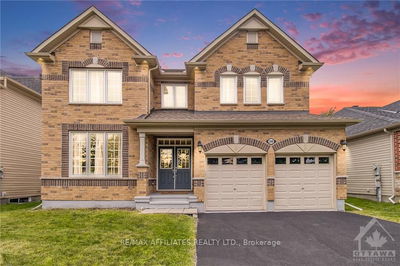Flooring: Tile, Flooring: Hardwood, Deposit: 7400, Flooring: Carpet Wall To Wall, This popular model in Stonebridge features an office located on the first floor, providing you with added privacy. The decent size living room connects with the dining room, offering ample space for entertaining friends and family. The family room, complete with a cozy fireplace, creates a welcoming atmosphere for family gatherings. The kitchen boasts plenty of cabinetry and a two-tiered island, perfect for meal preparation and casual dining. Hardwood flooring extends throughout the first floor, leading you to the second floor, which includes 4 beds. The spacious primary bed features a walk-in closet and an ensuite bathroom. The additional three bedrooms are also generously sized. The fully finished basement includes two additional rooms and a full bath. This home is conveniently located just minutes away from the highly-rated Rank Elementary School and local parks, 5-7 minute drive to the shopping centre, which offers a variety of restaurants, grocery stores, retail shops, and banks
Property Features
- Date Listed: Monday, October 28, 2024
- City: Barrhaven
- Neighborhood: 7708 - Barrhaven - Stonebridge
- Major Intersection: Go along Cambrian and turn onto Tucana Way; the house is the second one on the right.
- Living Room: Main
- Family Room: Main
- Kitchen: Main
- Listing Brokerage: Royal Lepage Team Realty - Disclaimer: The information contained in this listing has not been verified by Royal Lepage Team Realty and should be verified by the buyer.

