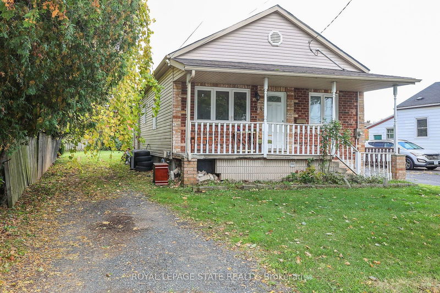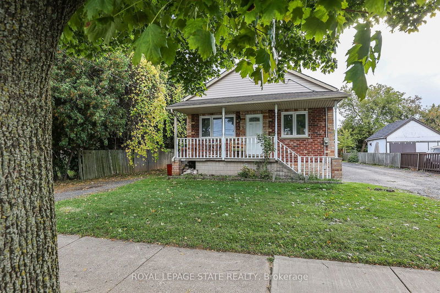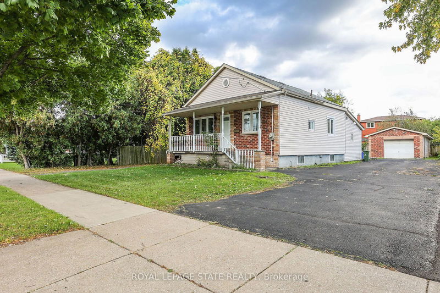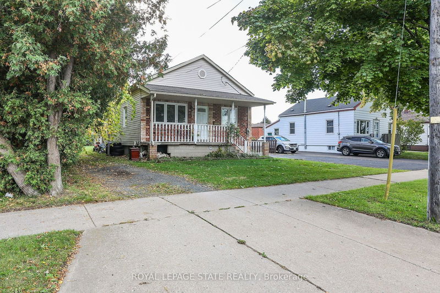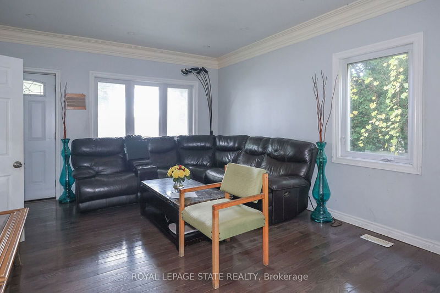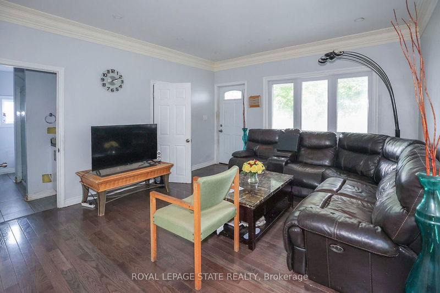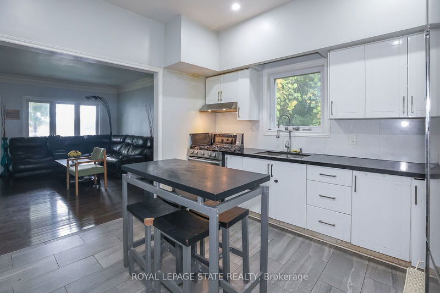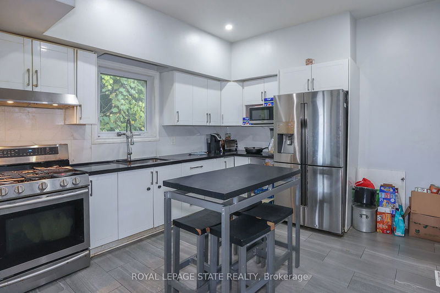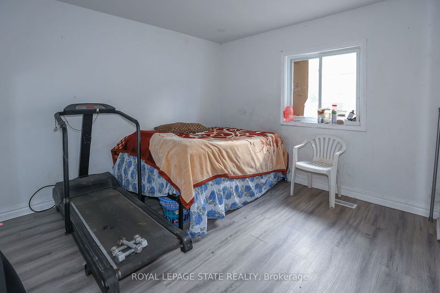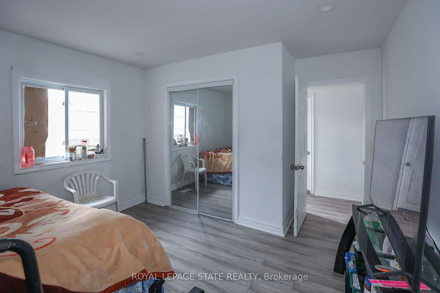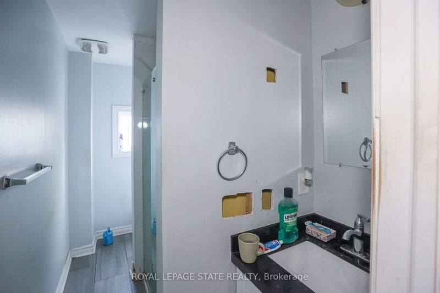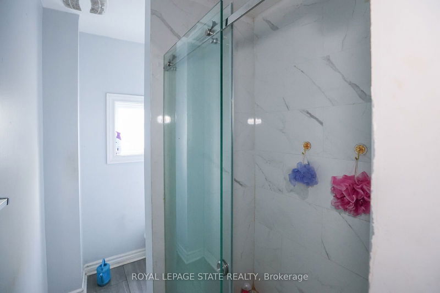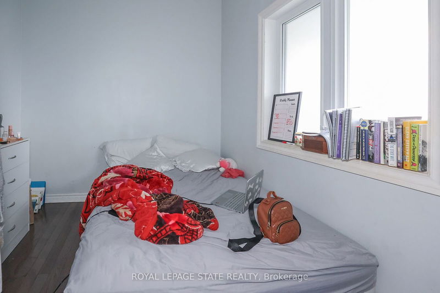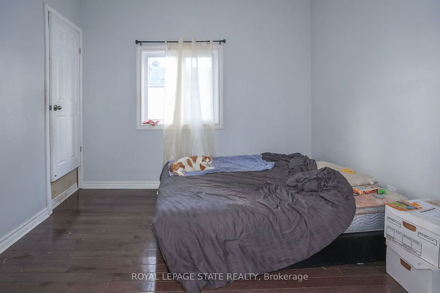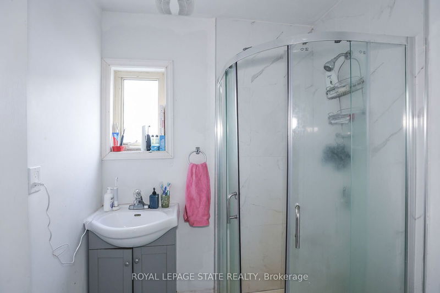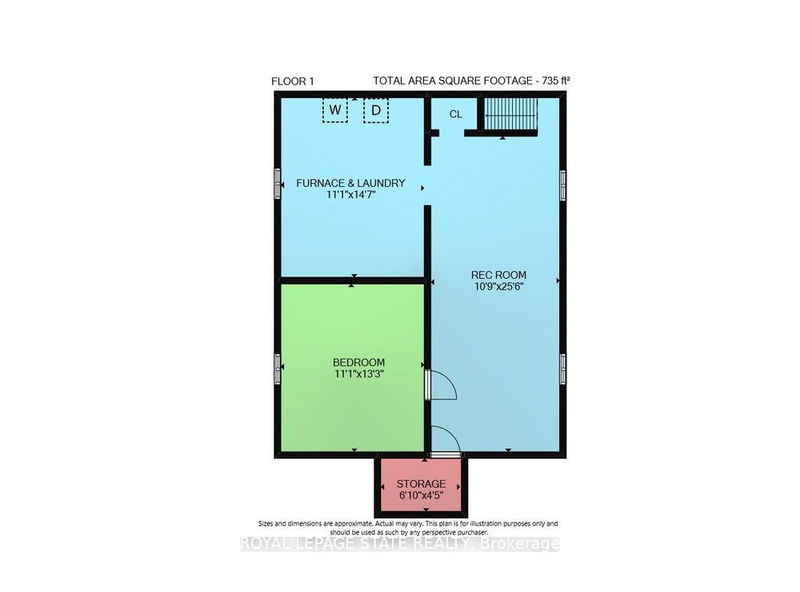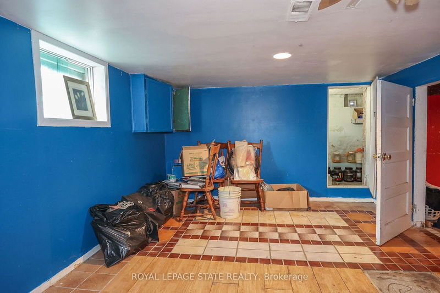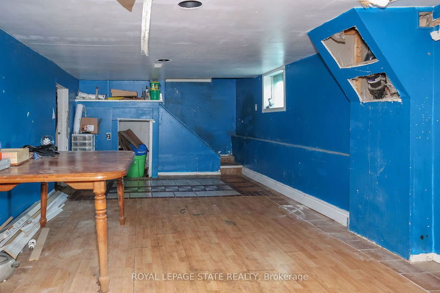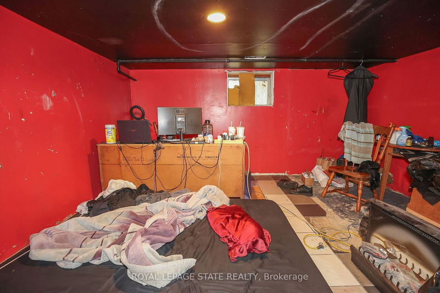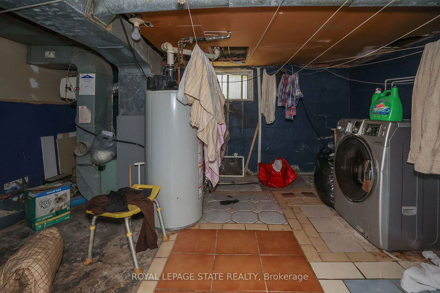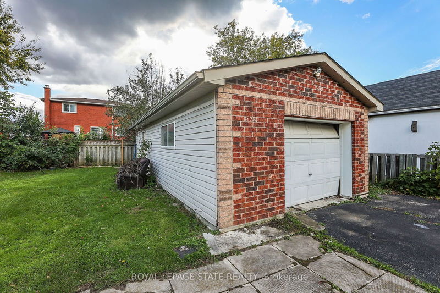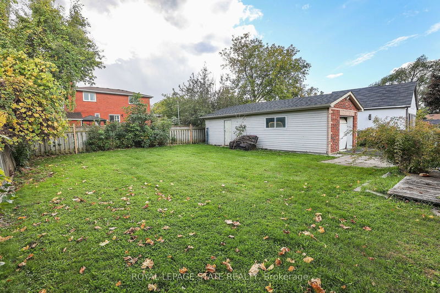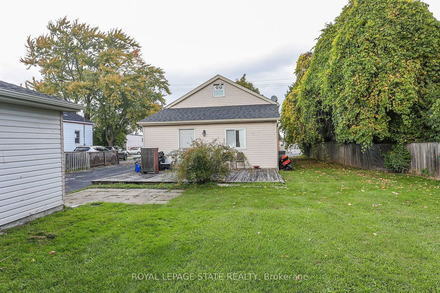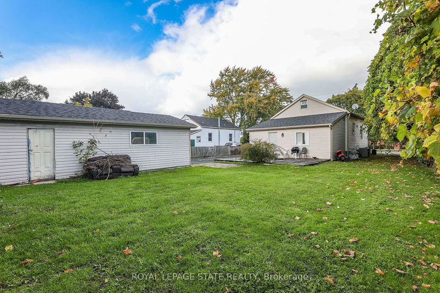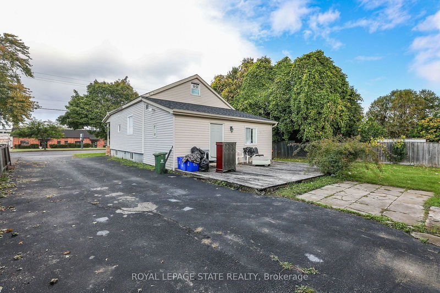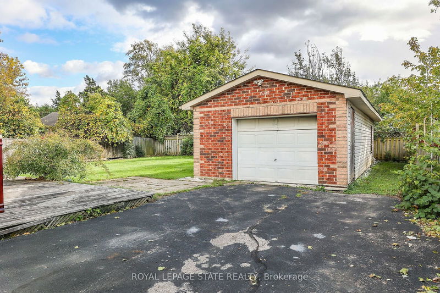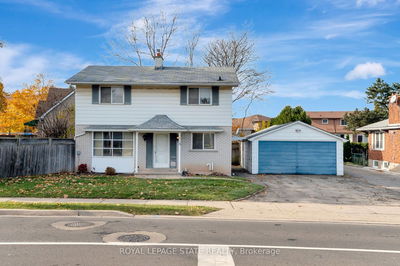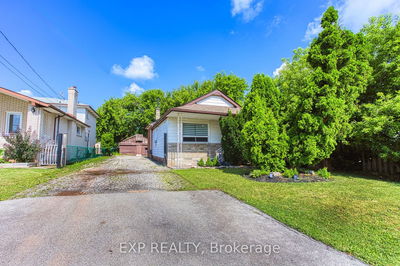ATTENTION FIRST TIME BUYERS AND INVESTORS 1050 square foot bungalow with finished lower level and bonus loft space sitting on a large 60 x 136 foot lot with detached garage in convenient Stoney Creek location close to schools, parks and QEW. Open concept main floor with living room and eat-in kitchen, 2 bedrooms and a 3-piece bathroom. Step down into 1985 addition (according to MPAC) offering the primary bedroom and another 3-piece bathroom. The closet behind the bathroom has room for stackable washer and dryer. Through the 2nd main floor bedroom is a steep staircase up to a finished loft/den/office area that is not heated or cooled through the home system, but with space heater and window AC unit. Finished lower level with lower ceilings (6 feet high in main room but doorways are just over 5 feet) with laundry/utility room, recreation room, additional bedroom with window and cold cellar. Outside you will find a detached one car garage with additional storage area behind. Large yard with 2 driveways and parking for 5-6 cars. Home needs cosmetic updating.
Property Features
- Date Listed: Wednesday, October 30, 2024
- City: Hamilton
- Neighborhood: Stoney Creek
- Major Intersection: Between Millen and Green
- Full Address: 344 Barton Street, Hamilton, L8E 2K9, Ontario, Canada
- Living Room: Main
- Kitchen: Main
- Listing Brokerage: Royal Lepage State Realty - Disclaimer: The information contained in this listing has not been verified by Royal Lepage State Realty and should be verified by the buyer.

