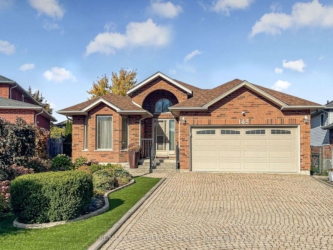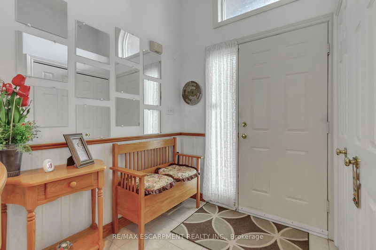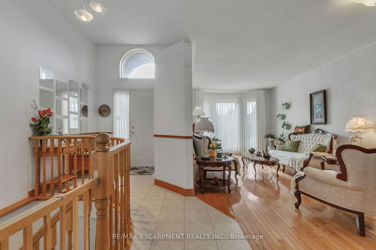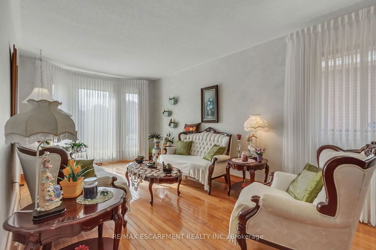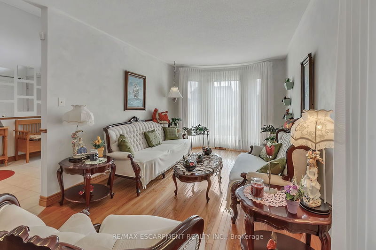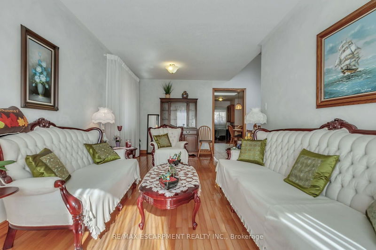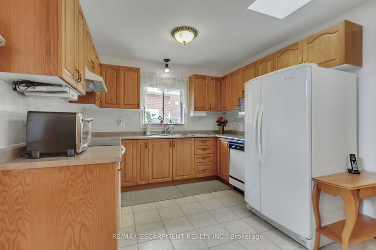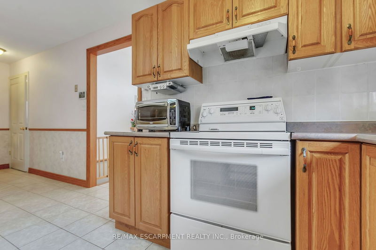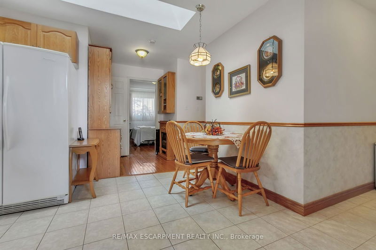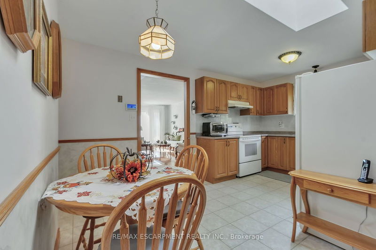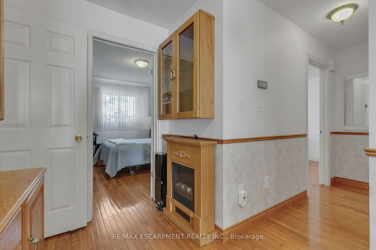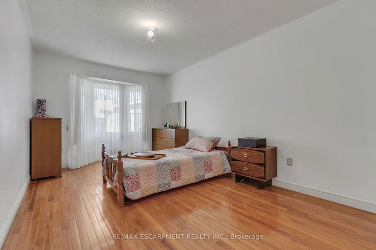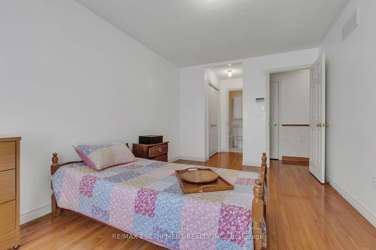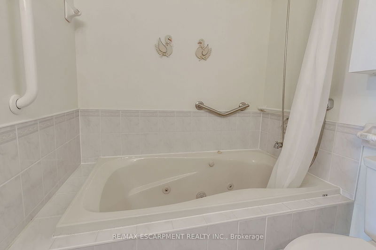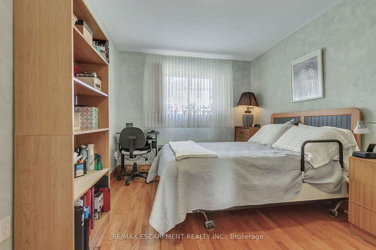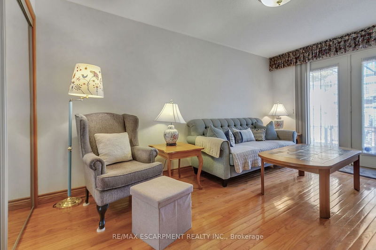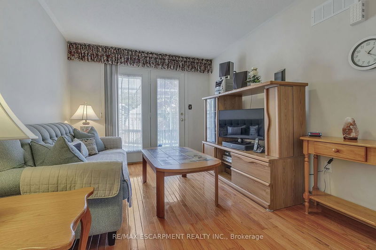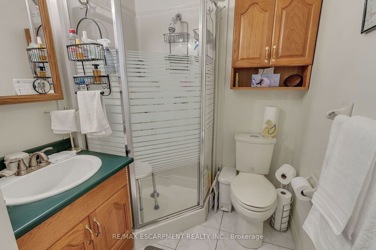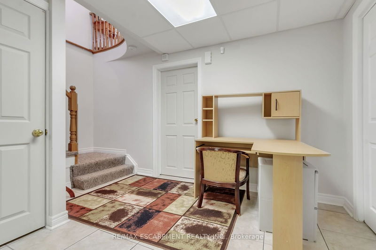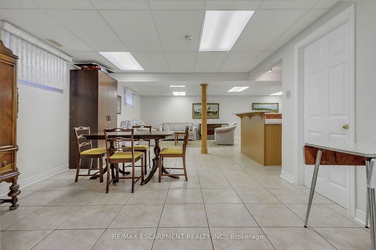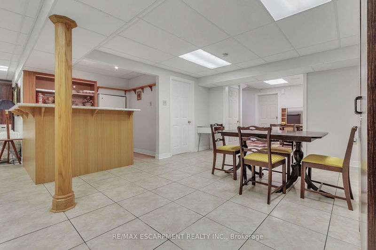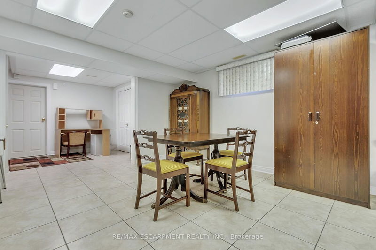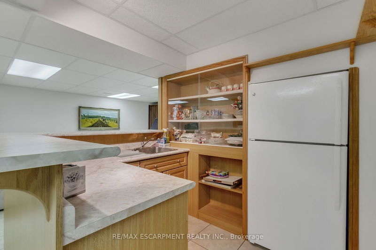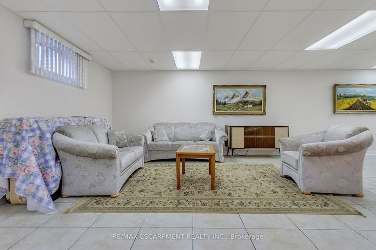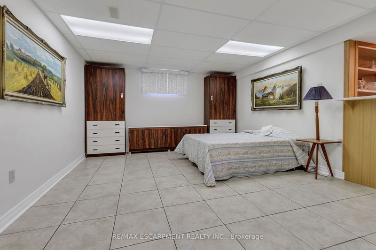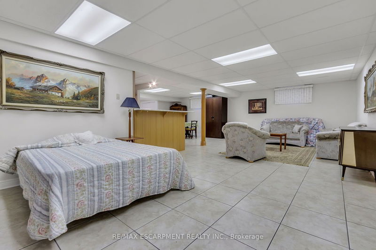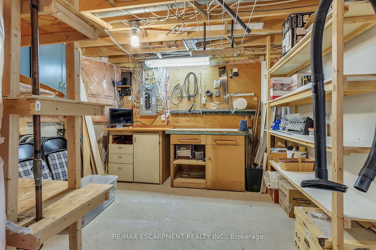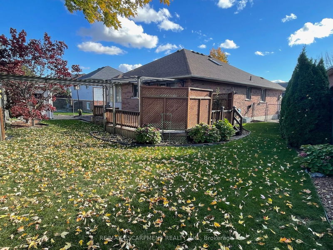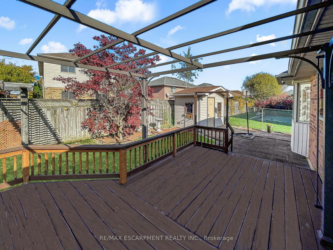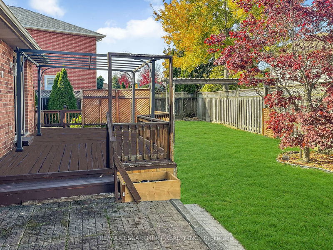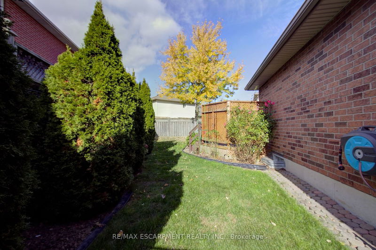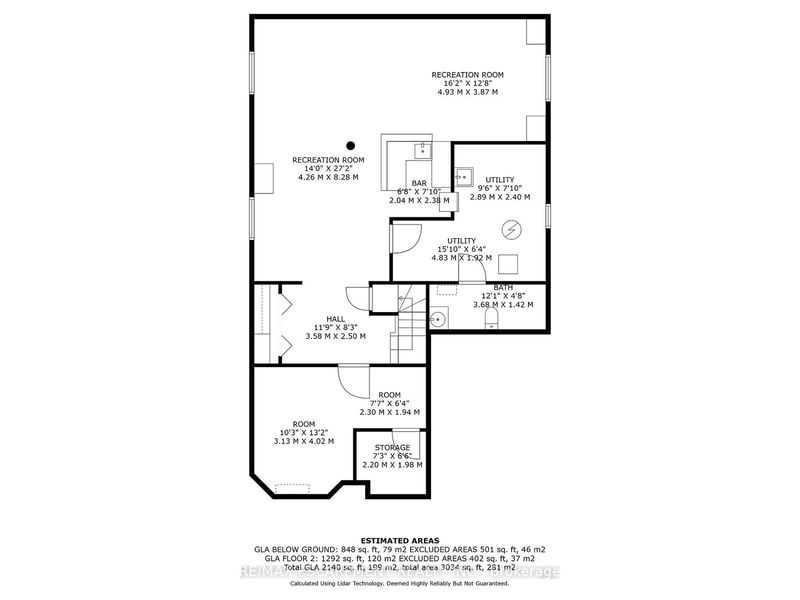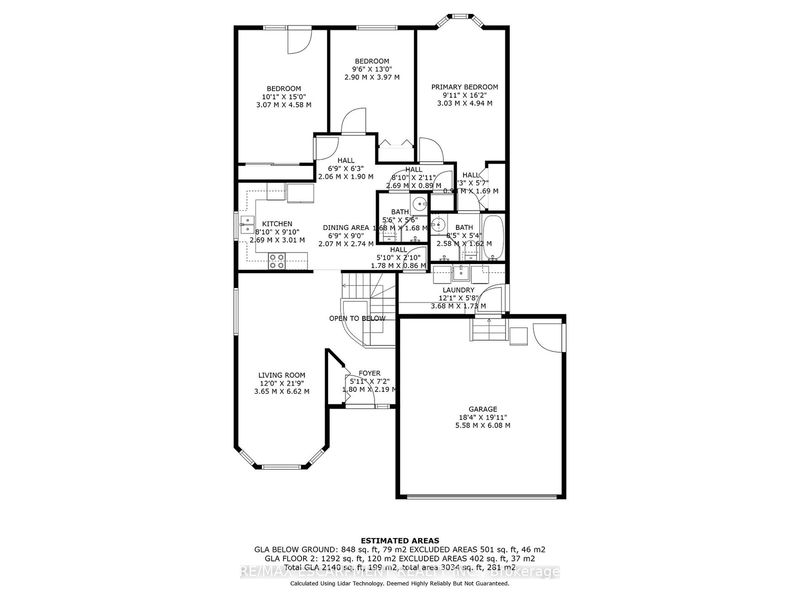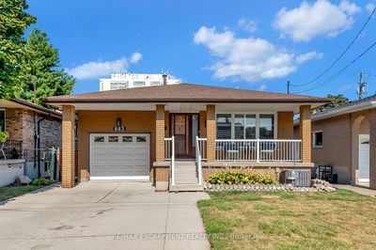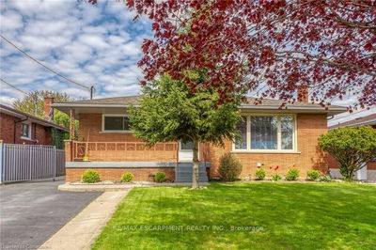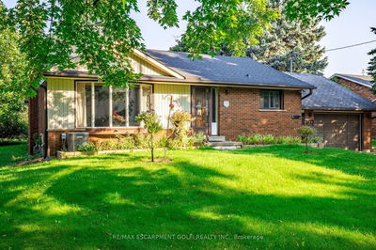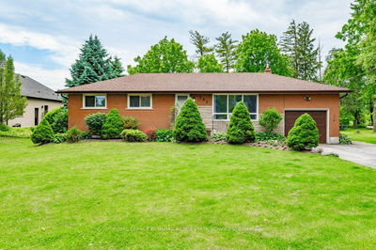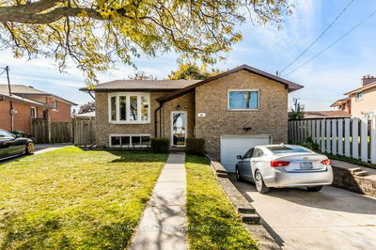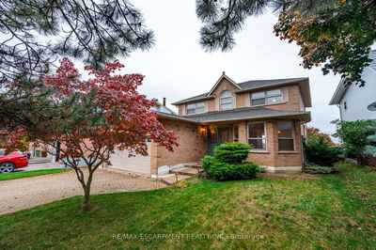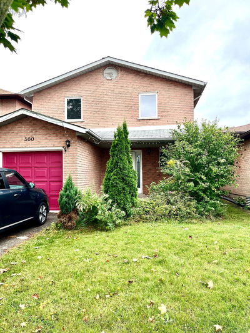Welcome to 165 Gagliano Drive. One owner home lovingly cared for featuring hardwood and ceramic tiles throughout. This home is carpet free, nonsmoker, and animal free home. Third bedroom presently used as sitting rm, has sliding patio doors leading to deck. For your convenience there is a main floor laundry room. A beautiful spiral stairway leads to a huge rec room with high ceilings, wet bar, and 2 pcs bath. Perfect for family enjoyment and Christmas get togethers. Garage has both interior door to home and exit door to outside. Backyard has a shed making it easier to access lawnmower etc and a fenced in yard. Home is located on a Cul De Sac/ dead end street making it more desirable for adults and safer for children. Close to highway, public transit, shopping, schools, playground, police station, places of worship and rec/community center with swimming, library, and gym,. Included are all window coverings, built in dishwasher, range hood, stove, refrigerator in kitchen, refrigerator in basement behind bar area, cupboards located near wall beside bed in basement, washer and dryer, all in "as is" condition. All measurements approximate.
Property Features
- Date Listed: Tuesday, October 29, 2024
- Virtual Tour: View Virtual Tour for 165 Gagliano Drive
- City: Hamilton
- Neighborhood: Eleanor
- Full Address: 165 Gagliano Drive, Hamilton, L8W 3J8, Ontario, Canada
- Kitchen: Double Sink, Skylight
- Living Room: Hardwood Floor, Open Concept
- Listing Brokerage: Re/Max Escarpment Realty Inc. - Disclaimer: The information contained in this listing has not been verified by Re/Max Escarpment Realty Inc. and should be verified by the buyer.

