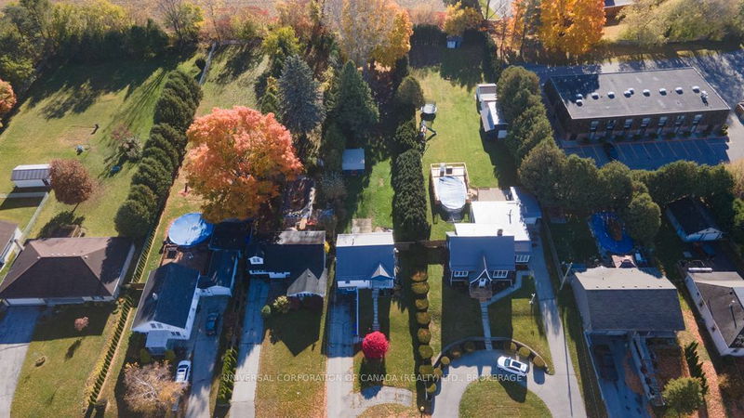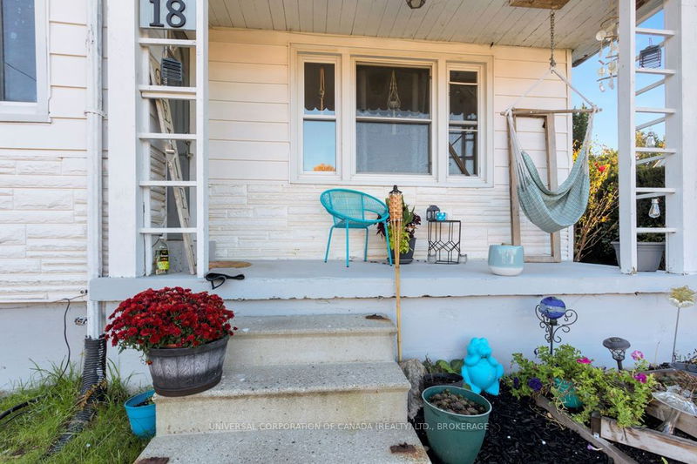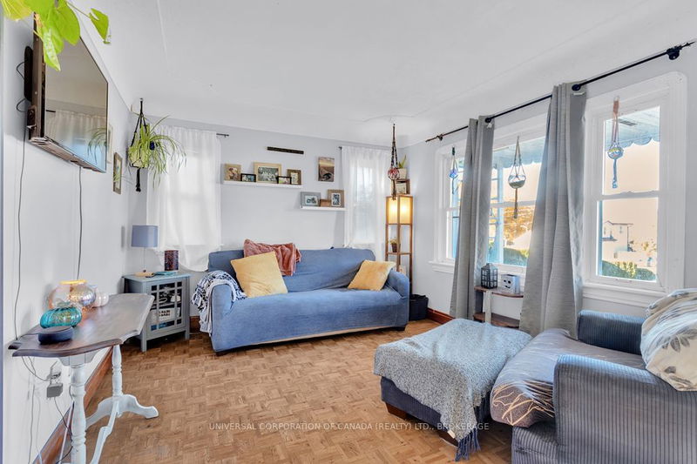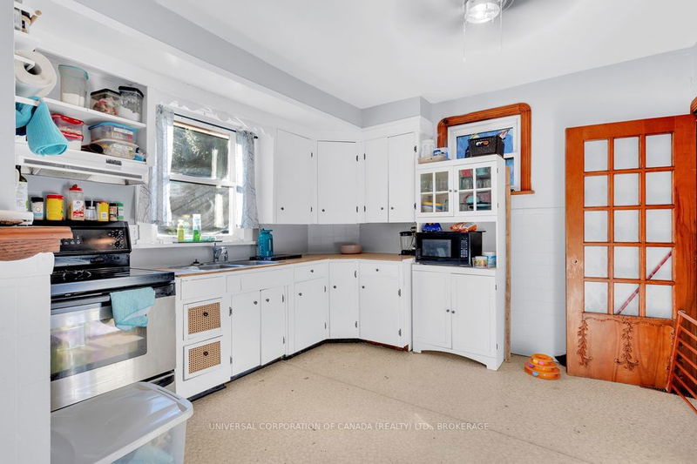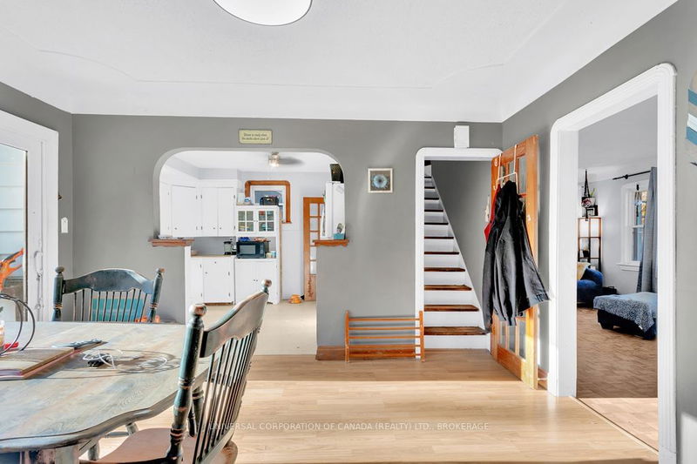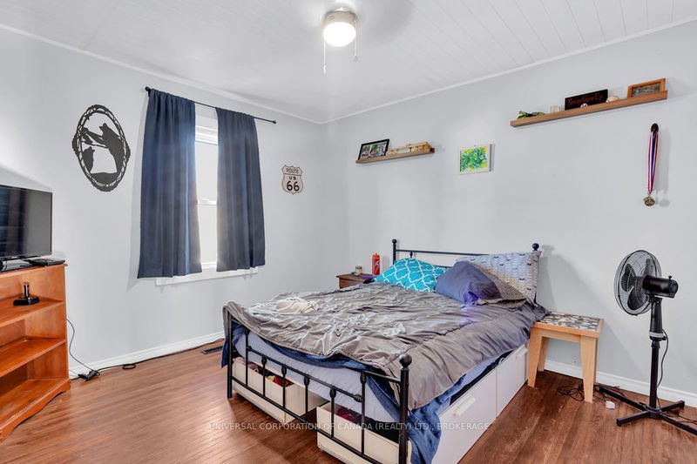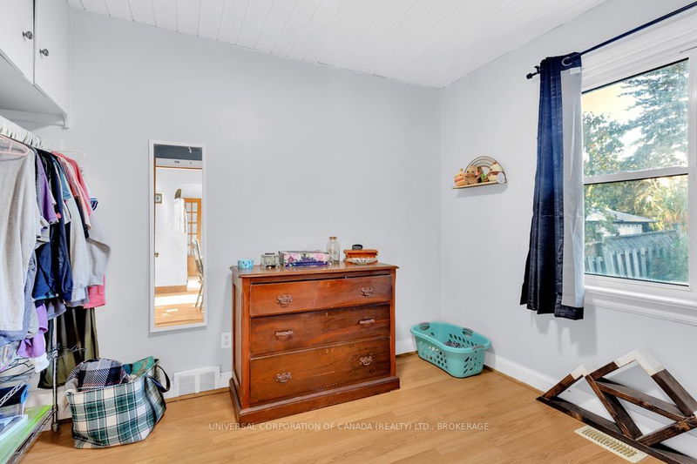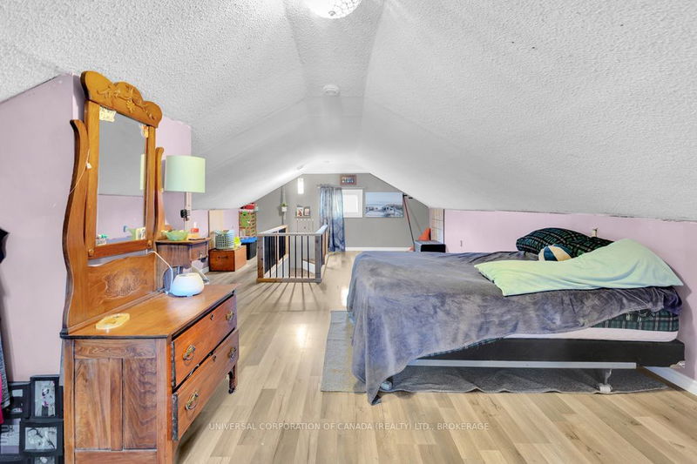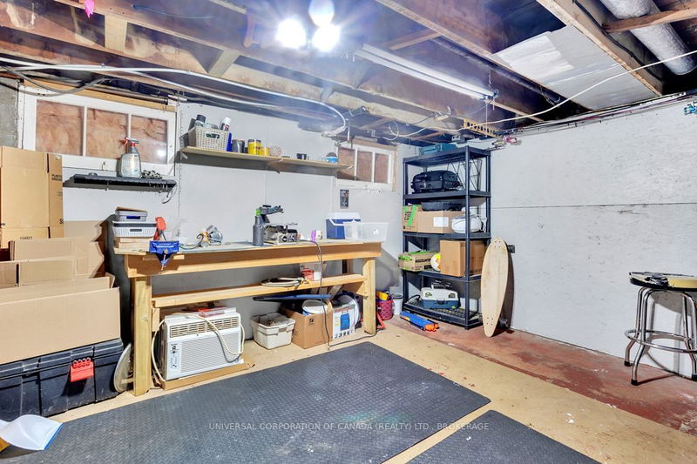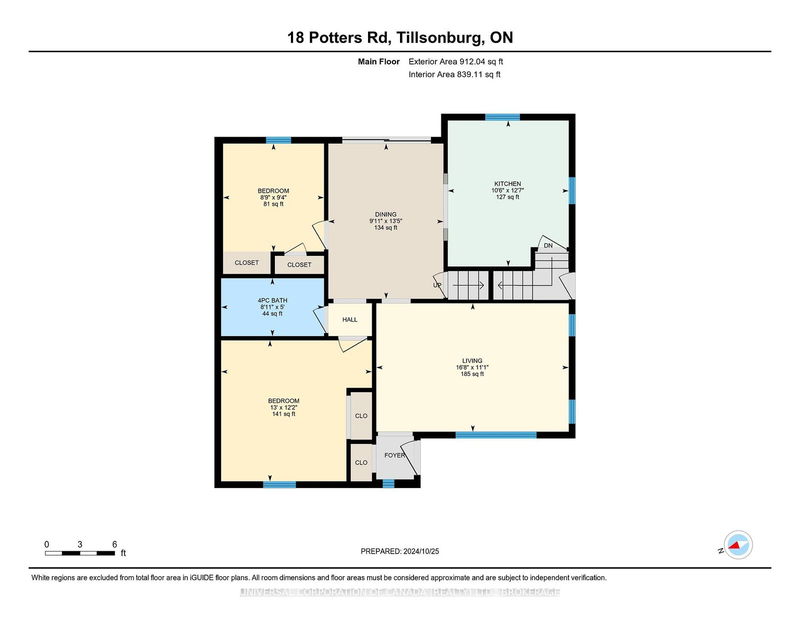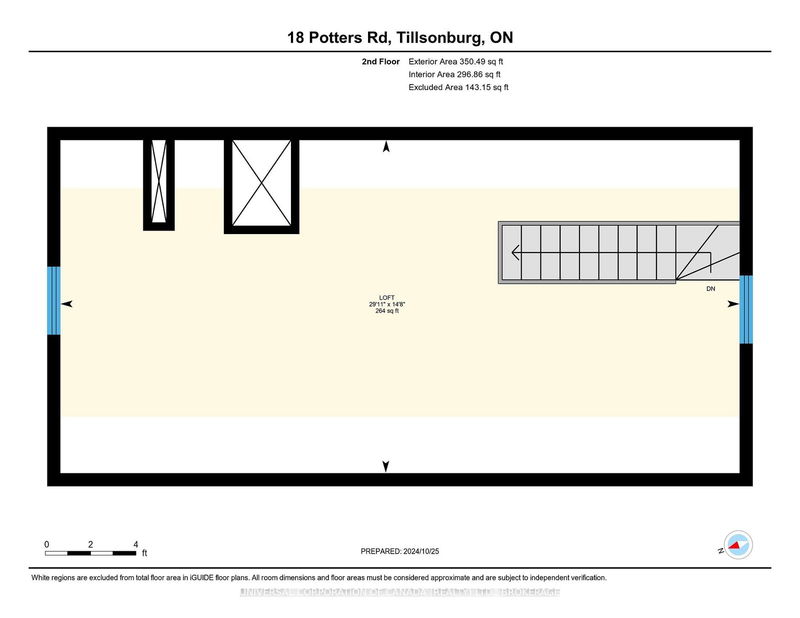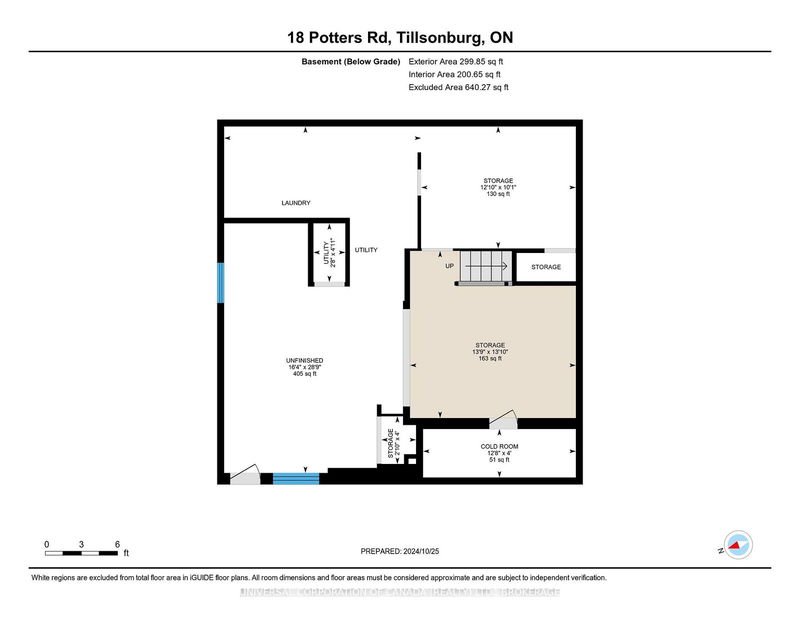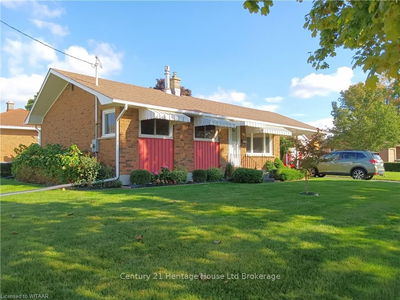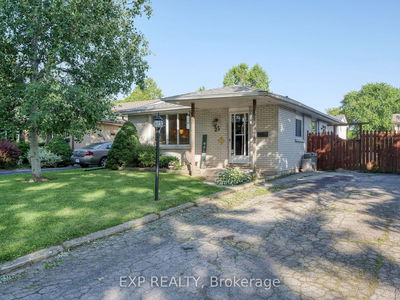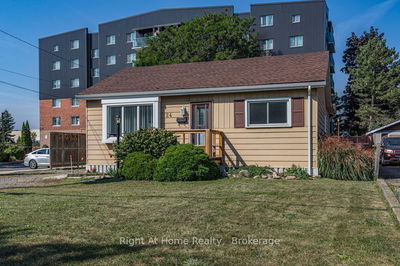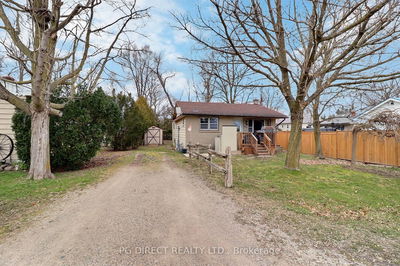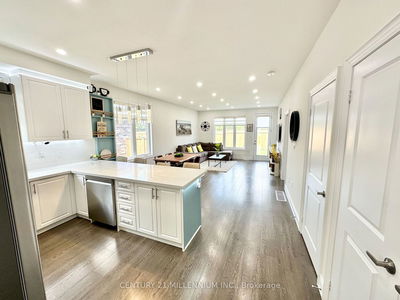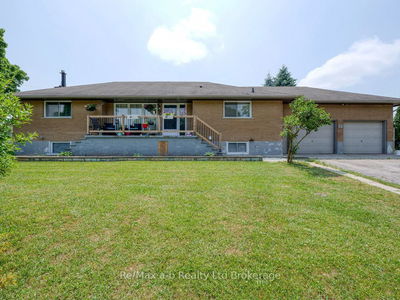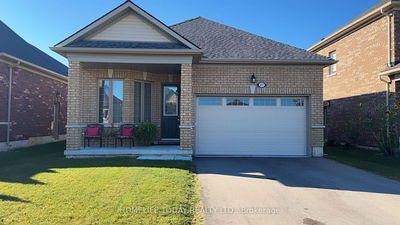Welcome to 18 Potters Road, a charming property set on a spacious 330 ft private lot! This delightful home features three bedrooms, one of which includes a large loft, with additional space, perfect for a variety of uses, from an office, cozy reading nook or play area. The main level conveniently offers two cozy bedrooms and family sized, eat-in dining area, ideal for holidays and entertaining guests. The bright, airy decor enhances the natural light streaming through large windows, creating a warm and inviting atmosphere throughout the home. Adding to its appeal, this property boasts a durable metal roof, ensuring long-lasting protection and lower maintenance costs. A full basement with walkout offers an opportunity for customization, whether you envision a recreational space, creating granny flat or a workshop there is plenty room to work with! Don't miss the chance to make this fantastic property your own!Welcome to 18 Potters Road, a charming property set on a spacious 330 ft private lot! This delightful home features three bedrooms, one of which includes a large loft, with additional space, perfect for a variety of uses, from an office, cozy reading nook or play area. The main level conveniently offers two cozy bedrooms and family sized, eat-in dining area, ideal for holidays and entertaining guests. The bright, airy decor enhances the natural light streaming through large windows, creating a warm and inviting atmosphere throughout the home. Adding to its appeal, this property boasts a durable metal roof, ensuring long-lasting protection and lower maintenance costs. A full basement with walkout offers an opportunity for customization, whether you envision a recreational space, creating granny flat or a workshop there is plenty room to work with! Don't miss the chance to make this fantastic property your own!
Property Features
- Date Listed: Monday, October 28, 2024
- City: Tillsonburg
- Neighborhood: Tillsonburg
- Major Intersection: From Simcoe St, turn North East onto Potters Rd. Property on the right.
- Kitchen: Main
- Living Room: Main
- Family Room: Bsmt
- Listing Brokerage: Universal Corporation Of Canada (Realty) Ltd., Brokerage - Disclaimer: The information contained in this listing has not been verified by Universal Corporation Of Canada (Realty) Ltd., Brokerage and should be verified by the buyer.



