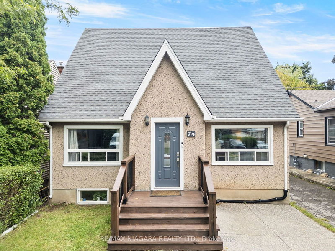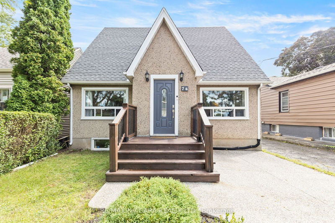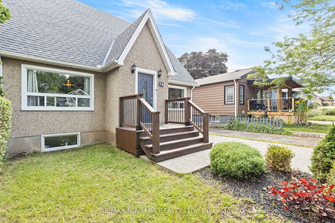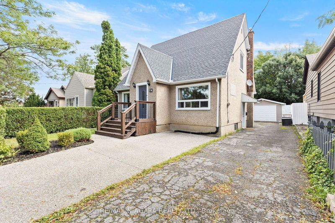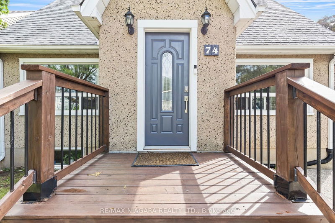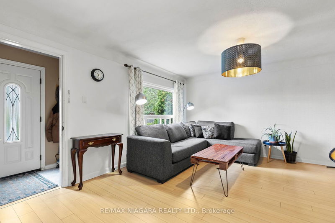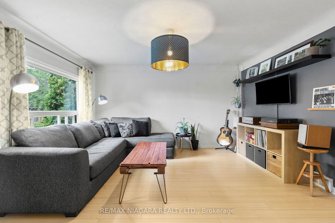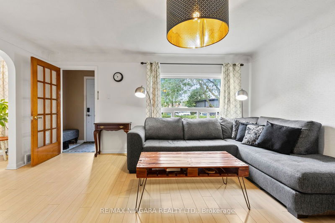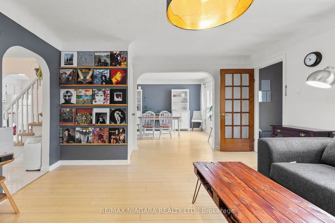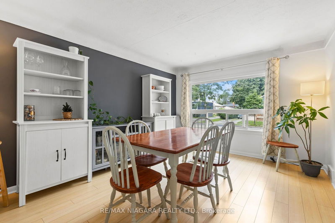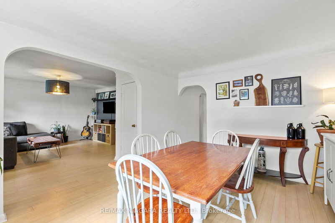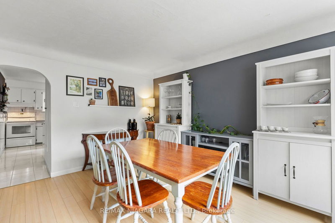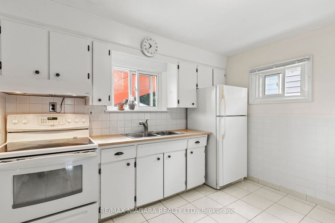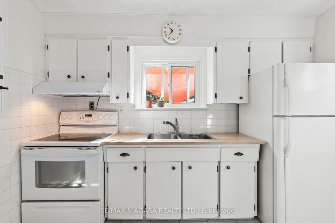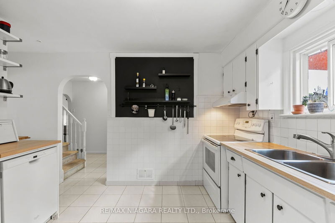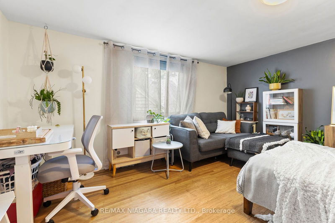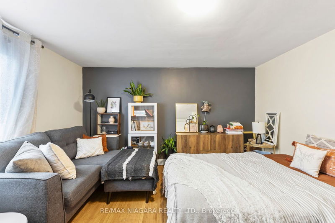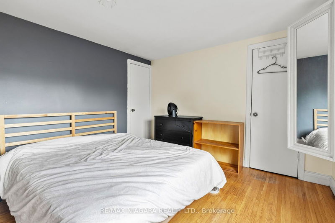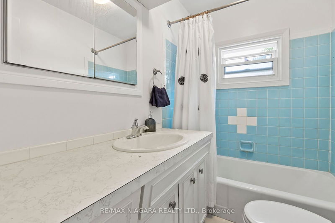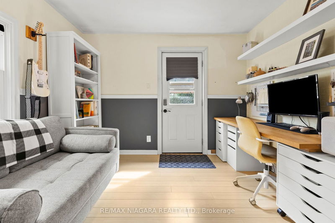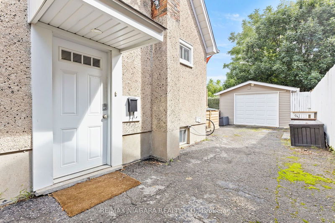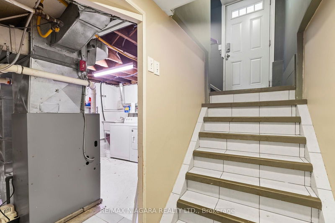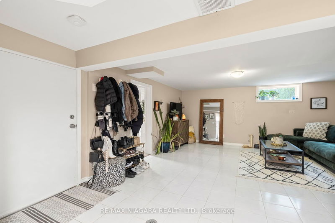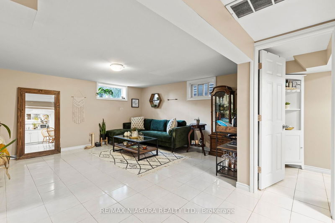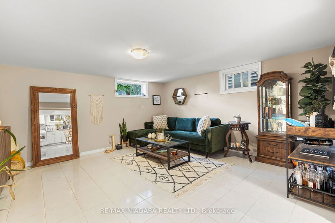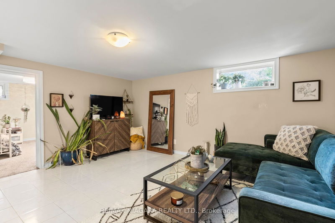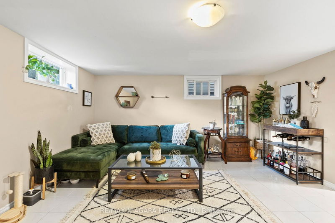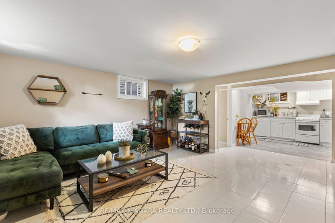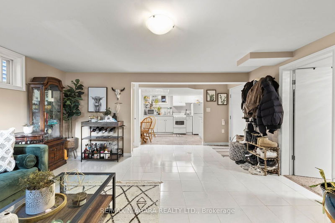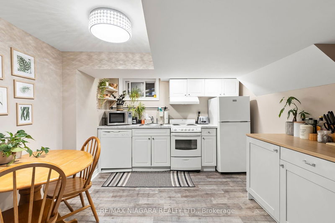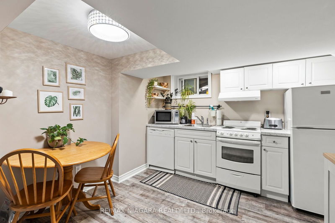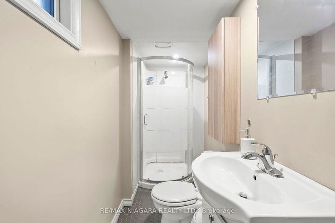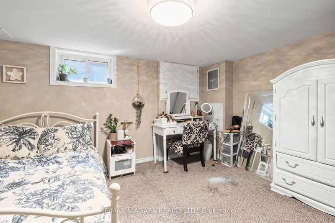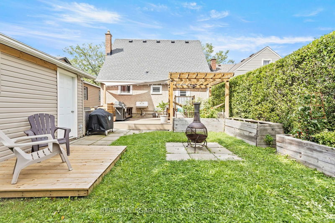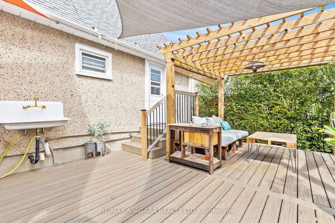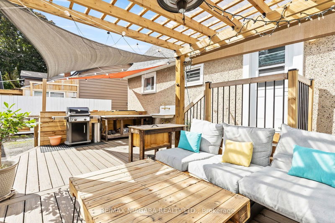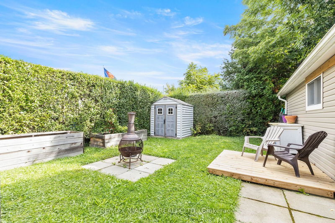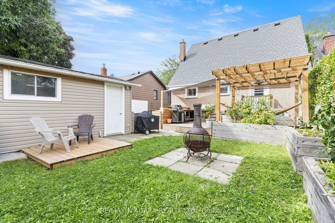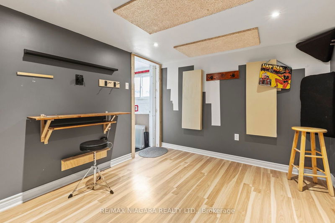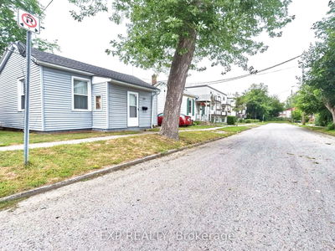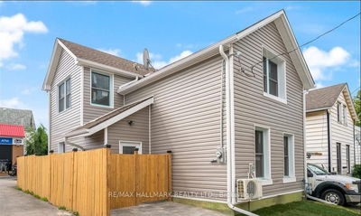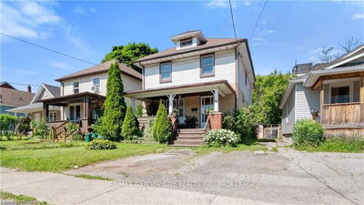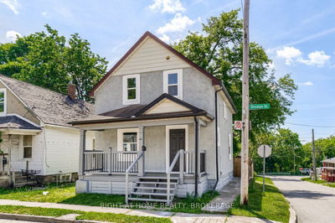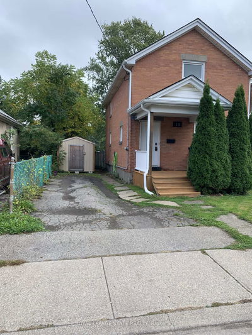Welcome to this charming & spacious 1293sqft home featuring a fully equipped 1 bedroom in-law suite! Endless possibilities for multi-generational living, rental income, or creative investment strategies. The main floor offers ample living space with large bright principal rooms as well as a main floor bedroom & bathroom. 2 big bedrooms on the 2nd floor. A standout feature in this home is the large renovated 1-bedroom in-law suite with a separate entrance, providing excellent potential to help with those mortgage payments. Outside you will find a wonderful yard space, with new composite decking & pergola (2022) as well as outdoor sink & cooking area for those summer bbqs. The detached garage includes an insulated music room, perfect for creativity & relaxation. 5 parking spots. Roof approximately 8 years old, updated hydro panel 2017. Situated in a centrally located neighbourhood, this property offers proximity to essential amenities, including the QEW highway, Garden City Golf Course, Pen Centre Mall, grocery stores, gas stations, & much more. Don't miss the opportunity to invest in your future! Property is Vacant.
Property Features
- Date Listed: Wednesday, October 30, 2024
- City: St. Catharines
- Major Intersection: OFF Eastchester/Queenston.
- Full Address: 74 Marmora Street, St. Catharines, L2P 3C3, Ontario, Canada
- Living Room: Main
- Kitchen: Main
- Kitchen: Bsmt
- Listing Brokerage: Re/Max Niagara Realty Ltd. - Disclaimer: The information contained in this listing has not been verified by Re/Max Niagara Realty Ltd. and should be verified by the buyer.

