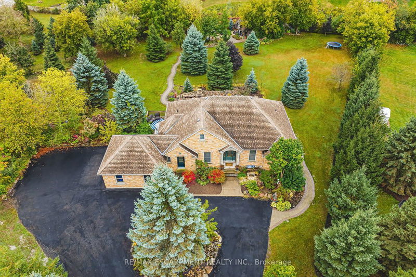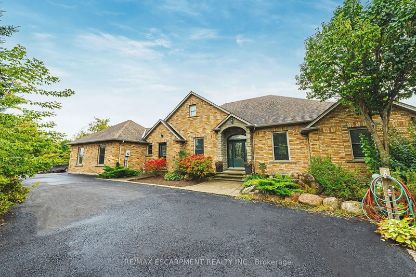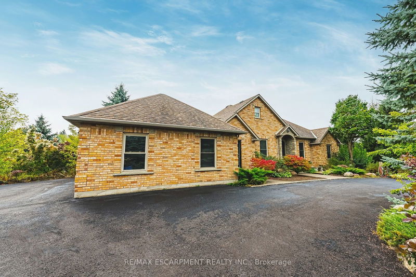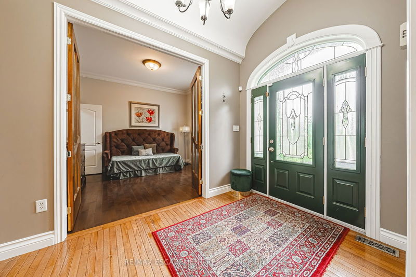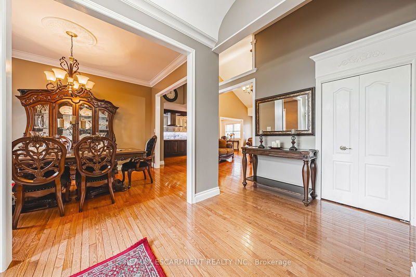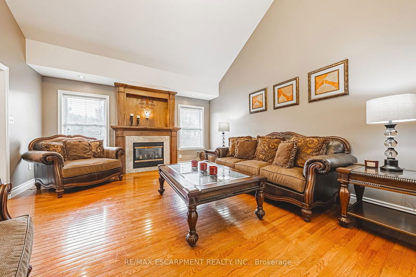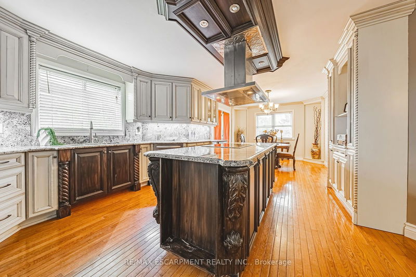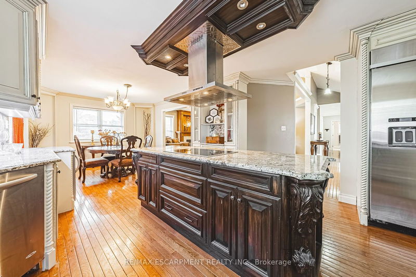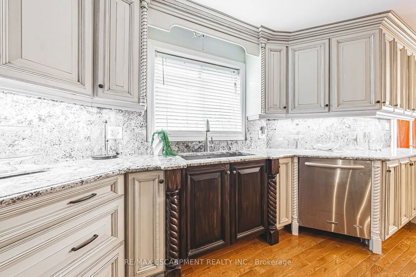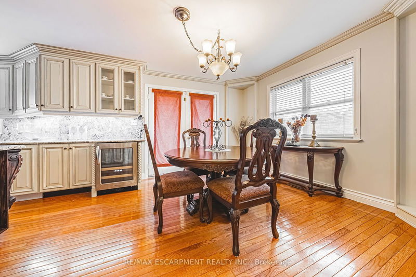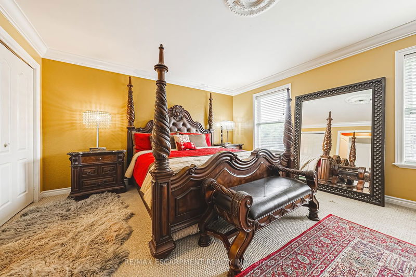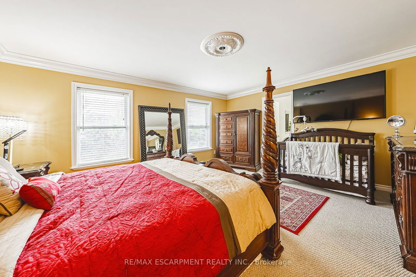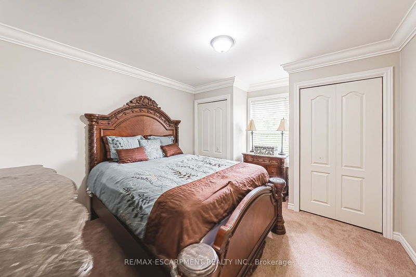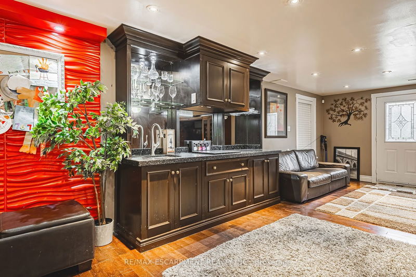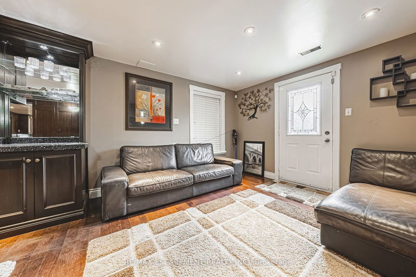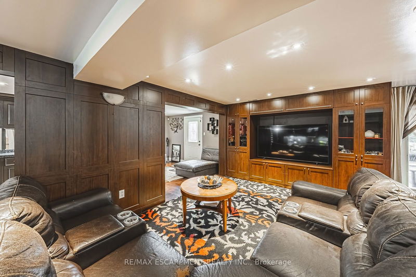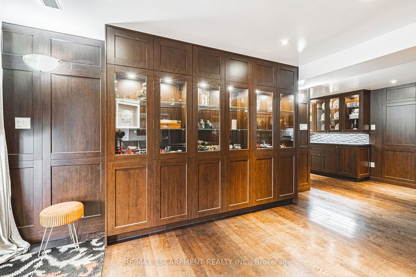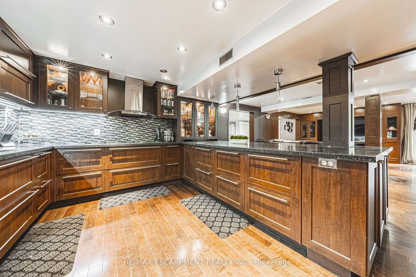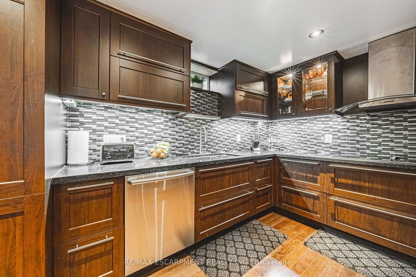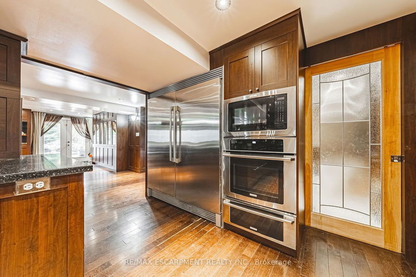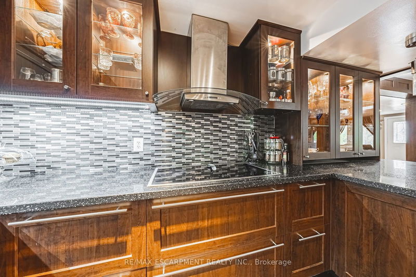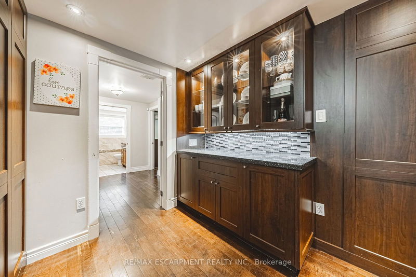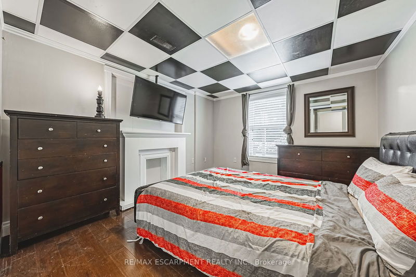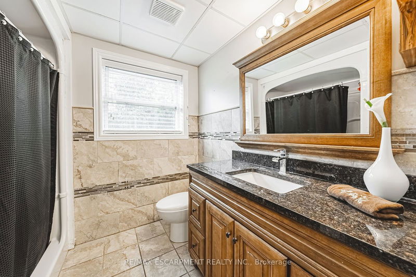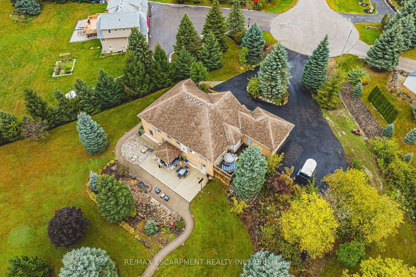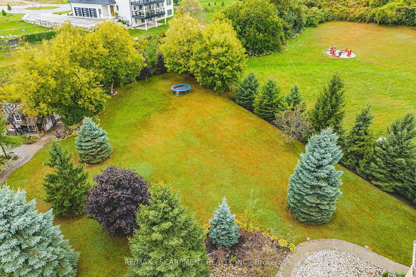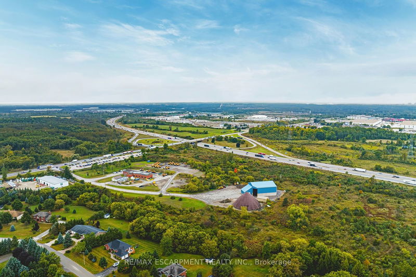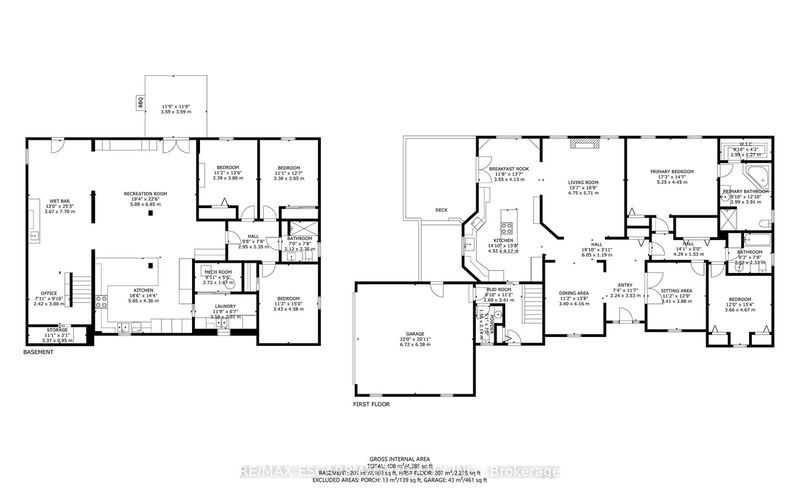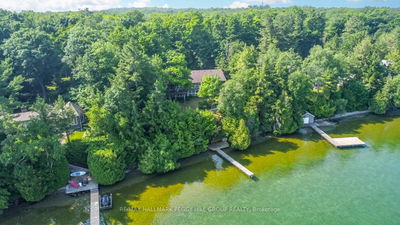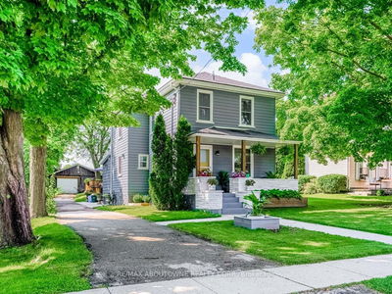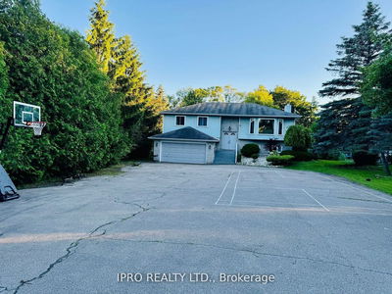Welcome to Your Dream Estate: Where Elegance Meets Tranquility. This stunning bungalow, nestled in a private court, offers timeless elegance and modern functionality. The grand entrance reveals 10-foot vaulted ceilings, expansive living spaces, and high-end finishes. The cozy living room, with a gas fireplace, is perfect for relaxing or entertaining. The gourmet kitchen boasts stainless steel appliances and granite countertops, extending to a sunlit balcony overlooking the tree-lined backyard. The main floor includes 3 spacious bedrooms, with the primary suite featuring a 5-pc ensuite, a soaker tub, and a walk-in closet. A 4pc bath and powder room complete this level. The lower level includes a walk-out in-law suite with a separate entrance, a second kitchen, three bedrooms, and a 4-pcbath.Set on 1.73 acres, this property includes stamped concrete paths, a double-car garage, and a workshop with electrical and plumbing. With advanced security and sprinkler systems, this home ensures peace of mind.
Property Features
- Date Listed: Wednesday, October 30, 2024
- Virtual Tour: View Virtual Tour for 6 Laing Court
- City: Puslinch
- Neighborhood: Morriston
- Major Intersection: Currie Dr
- Full Address: 6 Laing Court, Puslinch, N0B 2C0, Ontario, Canada
- Kitchen: Main
- Living Room: Main
- Kitchen: Bsmt
- Listing Brokerage: Re/Max Escarpment Realty Inc. - Disclaimer: The information contained in this listing has not been verified by Re/Max Escarpment Realty Inc. and should be verified by the buyer.

