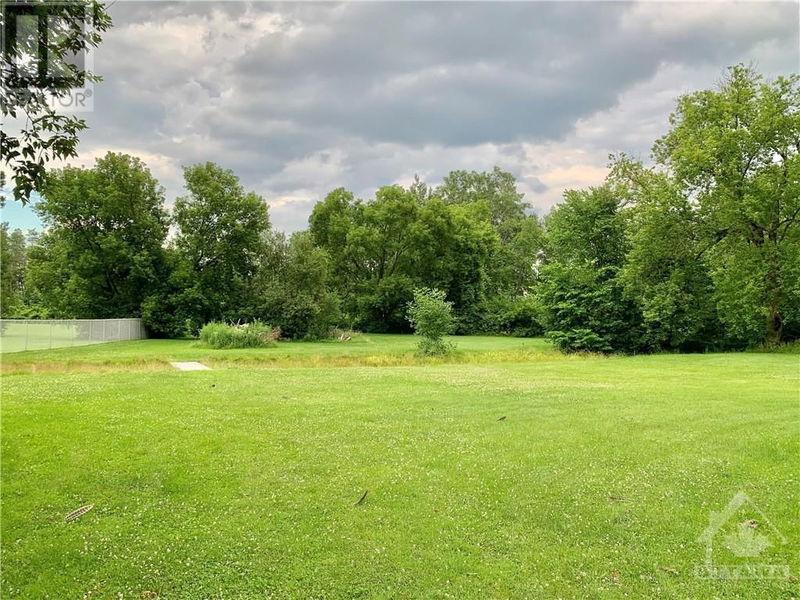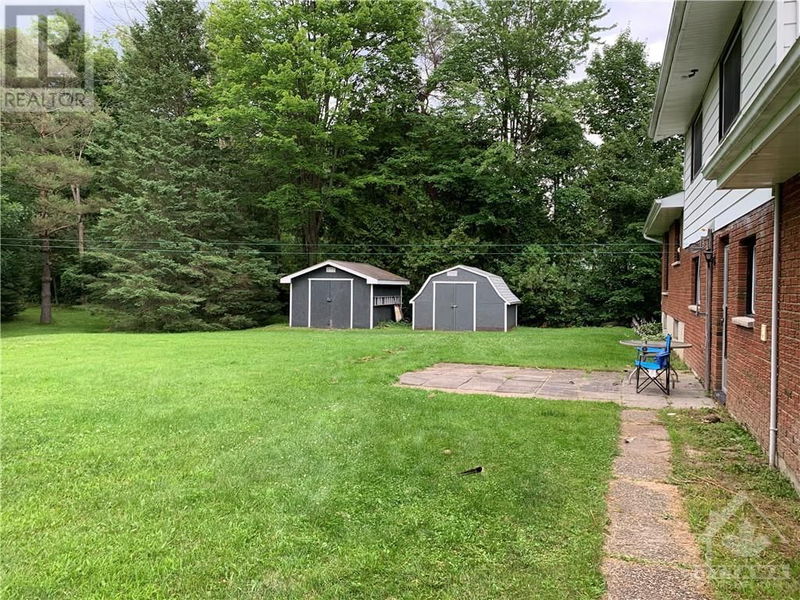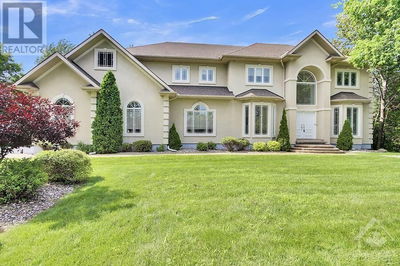This expansive home sits on an estate-sized lot with a park-like setting, offering a unique blend of privacy & natural beauty. Located near the vibrant & sought-after village of Manotick, this property isn’t just a home—it’s a strategic investment. Enjoy proximity to charming shops, delightful restaurants, nearby golf course, parks, boat launches, & easy access to Highway 416, all for under a million dollars. This thoughtfully maintained home features recent upgrades, including a newer roof, windows, & a three-year-old furnace, ensuring comfort & durability. Note the brick exteriors on both the front & rear add strength & value. Inside, the spacious living room with a cozy gas fireplace creates a warm, inviting atmosphere. The flexible layout offers the potential for a secondary dwelling unit or in-law suite, adding both value & versatility. The massive backyard, with direct access to a scenic walking path, provides miles of natural beauty right at your doorstep. Open House Sun Aug 11 (id:39198)
Property Features
- Date Listed: Sunday, July 07, 2024
- City: Manotick
- Neighborhood: Manotick
- Full Address: 1031 MANOTICK STATION ROAD, Manotick, K4M1B2, Canada, Ontario, Canada
- Kitchen: Main level
- Listing Brokerage: Kemptville Homes Real Estate Inc. - Disclaimer: The information contained in this listing has not been verified by Kemptville Homes Real Estate Inc. and should be verified by the buyer.




















