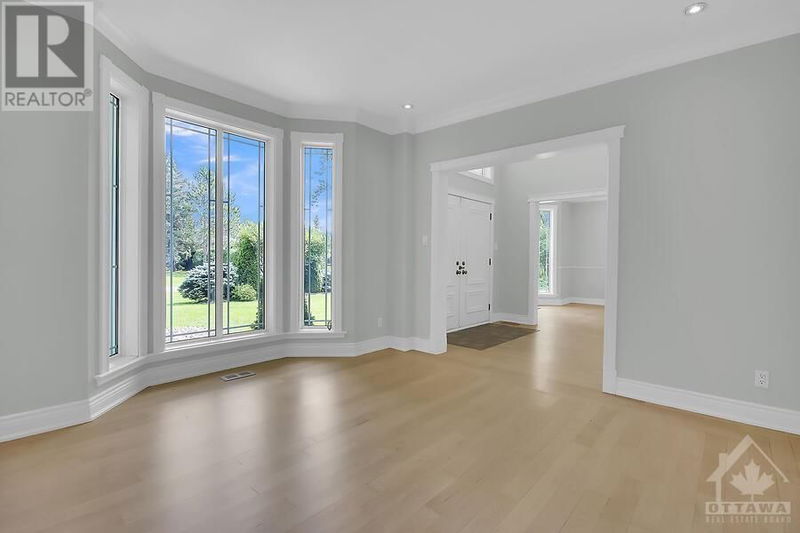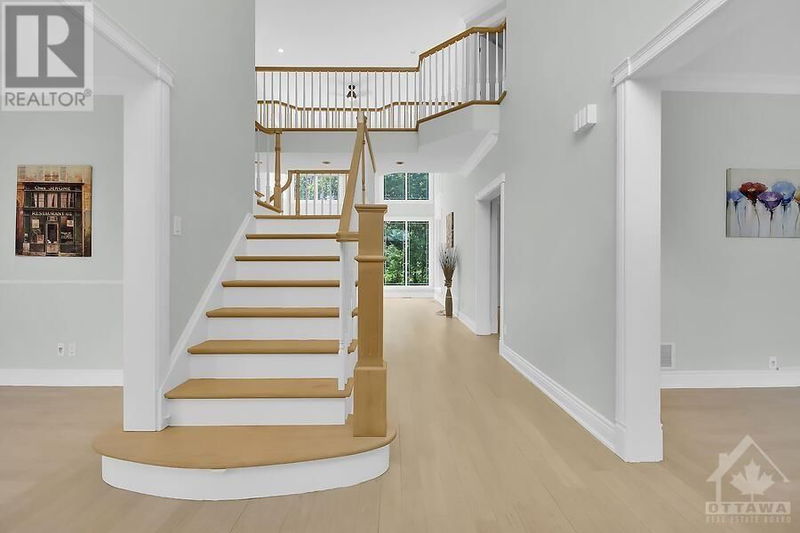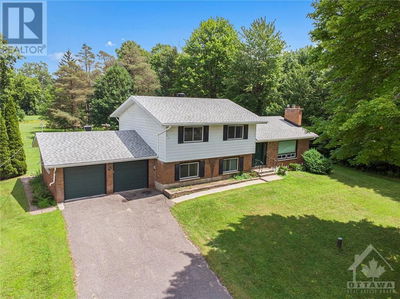Striking custom designed home located on a premium lot backing onto Emerald Links Golf Course. Tranquil setting 5 minutes from Manotick. Prestigious executive home community. Gracious layout for entertaining. This elegant home is filled with natural light, vaulted ceilings & walls of windows. Dramatic family room with 18' ceiling. Gourmet kitchen with loads of new quartz counters, custom maple cabinetry, stainless appliances, 6 burner gas cooktop, full fridge & full freezer stand side by side, wine fridge, pantry, etc. French doors to private treed yard. Formal dining room, office, main floor bedroom/den & powder room. Double stairs to 2nd level. Grand primary bedroom. Expansive ensuite bath with whirlpool tub, slate tile surround, generous shower, double vanity, etc. Second bedroom with private ensuite. Jack & Jill bath for additional bedrooms. Custom closets in mudroom. Direct access from rare 5 car garage. Freshly painted & new stone counters throughout! 36 hrs irrevocable on offers (id:39198)
Property Features
- Date Listed: Tuesday, July 09, 2024
- Virtual Tour: View Virtual Tour for 1085 TOMKINS FARM CRESCENT
- City: Ottawa
- Full Address: 1085 TOMKINS FARM CRESCENT, Ottawa, K4P1M5, Canada, Ontario, Canada
- Kitchen: Main level
- Listing Brokerage: Re/Max Hallmark Realty Group - Disclaimer: The information contained in this listing has not been verified by Re/Max Hallmark Realty Group and should be verified by the buyer.



































