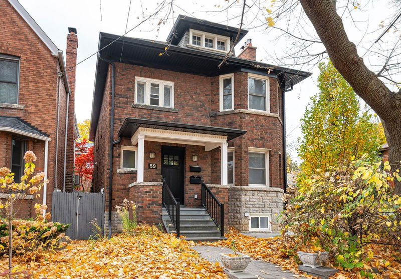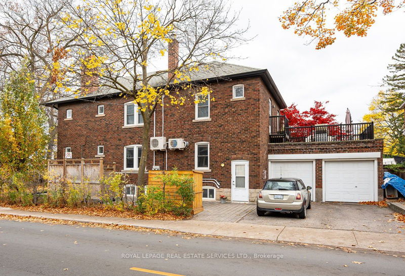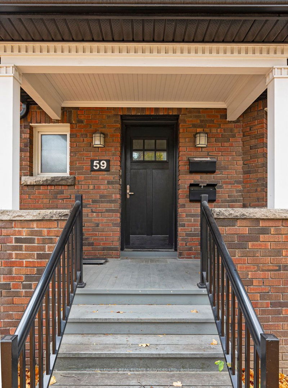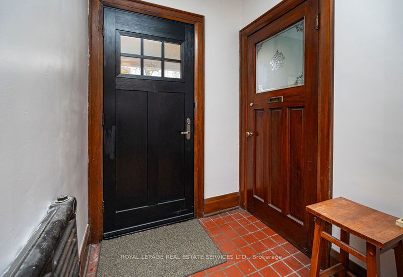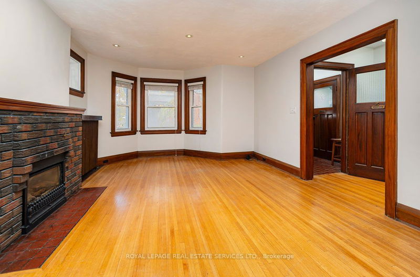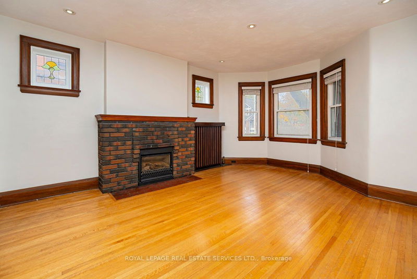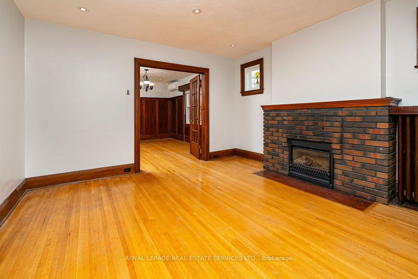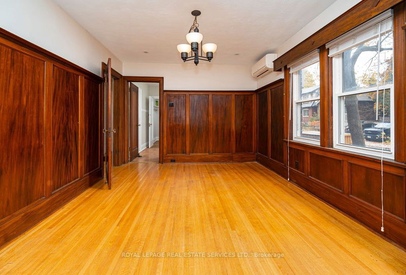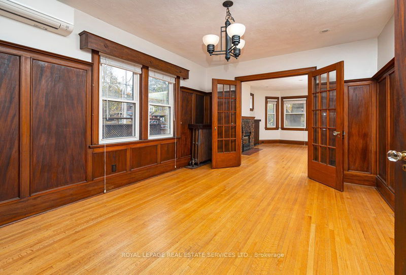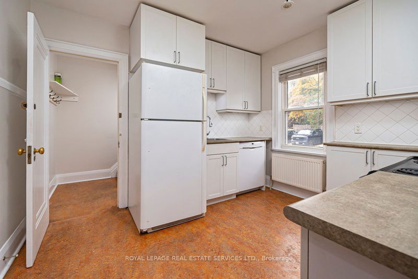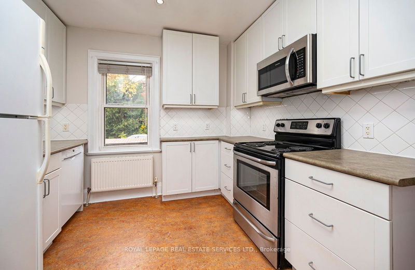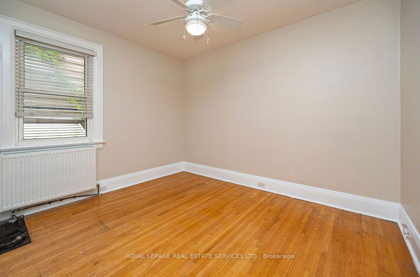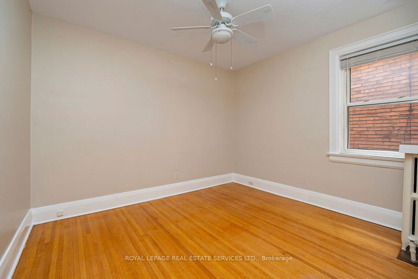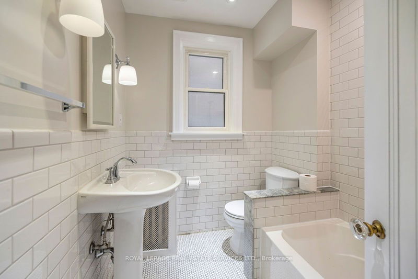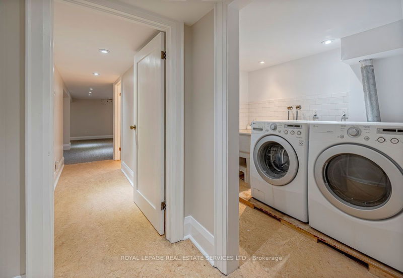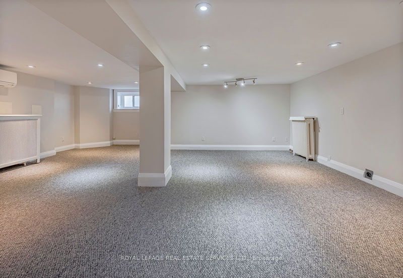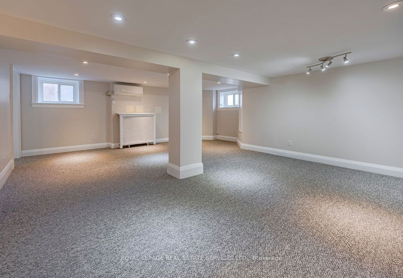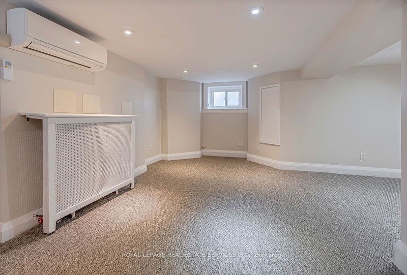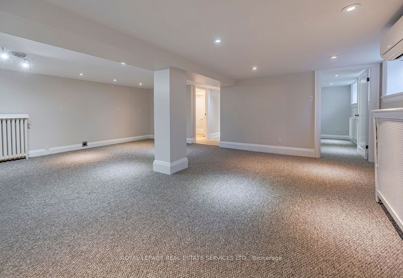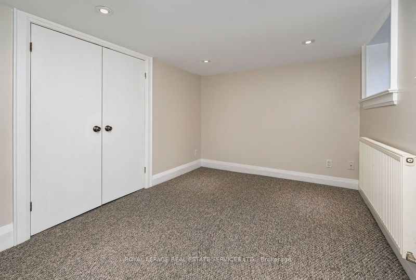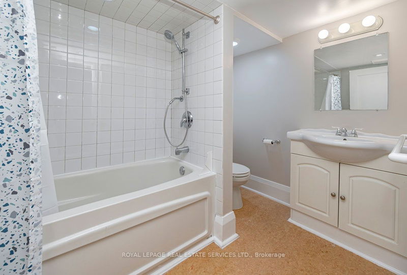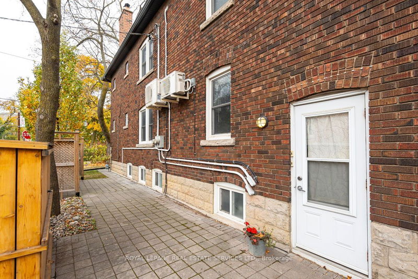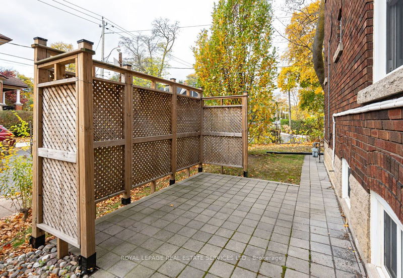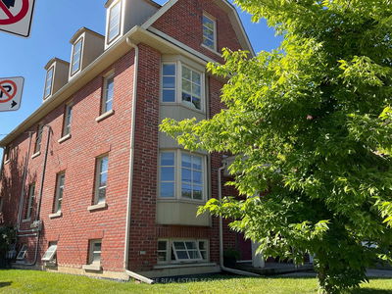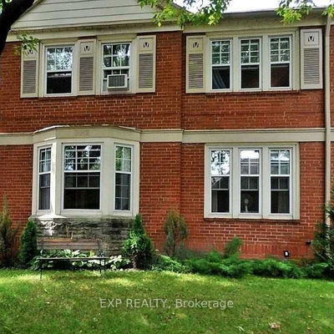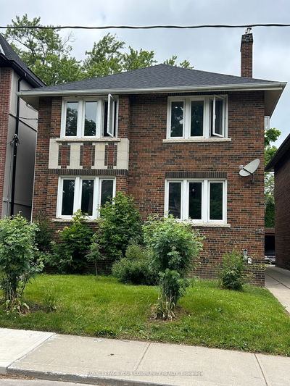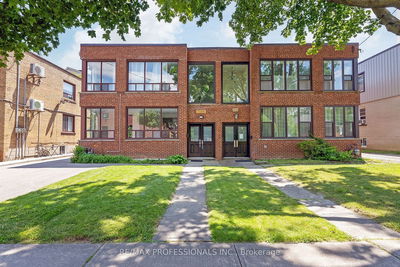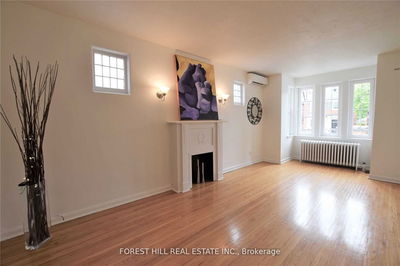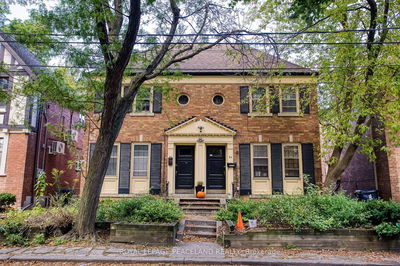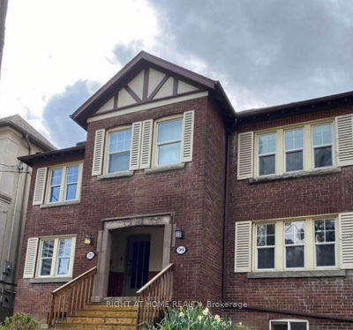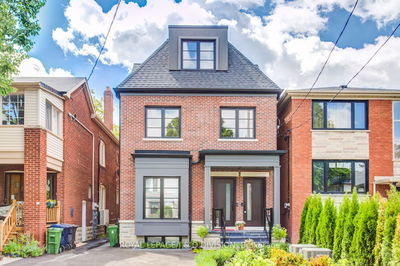Classic duplex - main floor unit with extra space in the lower level. Welcoming entrance with large closet. Charming wood trimmed living room, hardwood flooring, bay window, gas fireplace. Separate dining room with wood trim and hardwood flooring. Lovely space for entertaining friends and family, or relaxing at the end of the day. Functional kitchen. Two bedrooms and 4 piece washroom. Back stairwell leads an outside door with a private patio. The back hall also leads to the lower level with shared laundry, a storage locker, and a separate space with a living area, bedroom and another 4 piece washroom. Perfect space for so many uses - work from home, guests, older teenagers, etc.
Property Features
- Date Listed: Monday, November 04, 2024
- Virtual Tour: View Virtual Tour for Main-59 Albertus Avenue
- City: Toronto
- Neighborhood: Lawrence Park South
- Full Address: Main-59 Albertus Avenue, Toronto, M4R 1J5, Ontario, Canada
- Living Room: Gas Fireplace, Hardwood Floor, Bay Window
- Kitchen: Main
- Listing Brokerage: Royal Lepage Real Estate Services Ltd. - Disclaimer: The information contained in this listing has not been verified by Royal Lepage Real Estate Services Ltd. and should be verified by the buyer.

