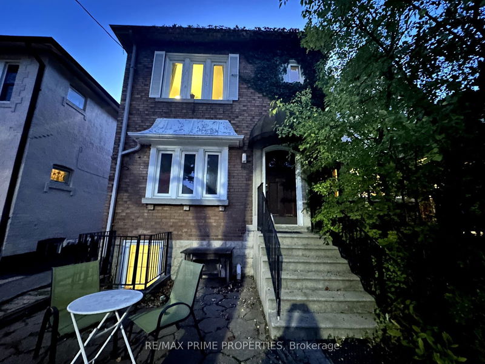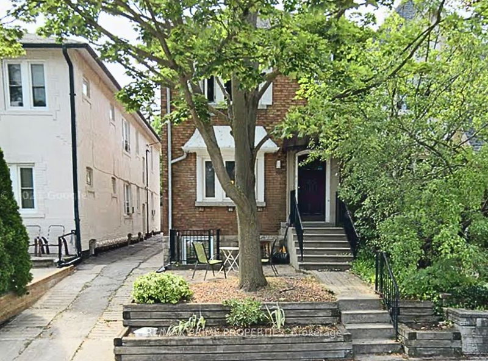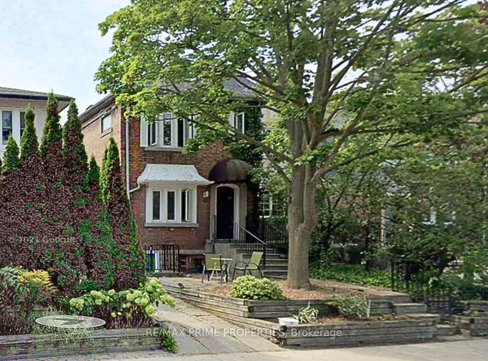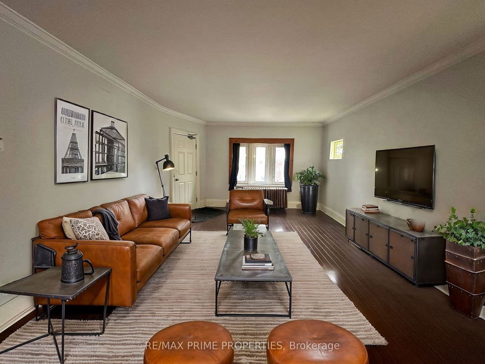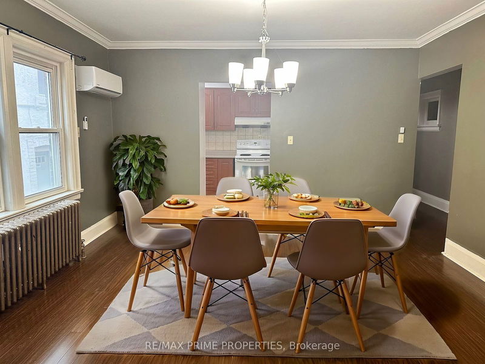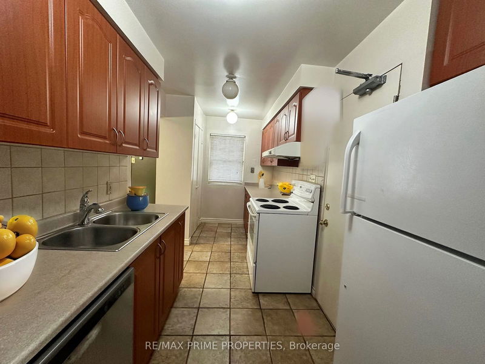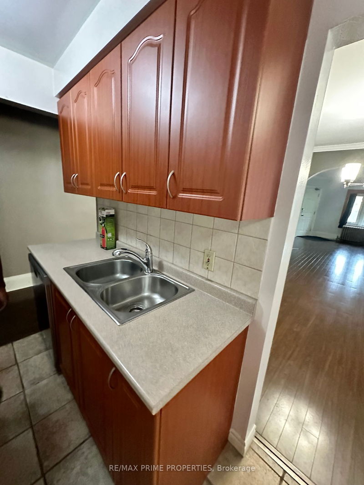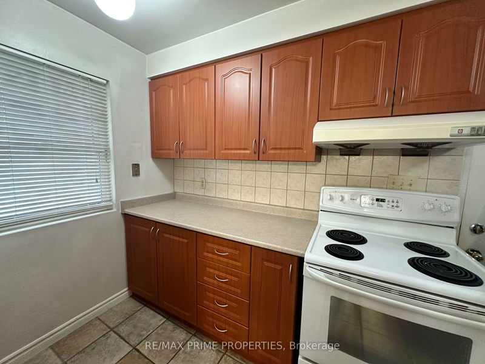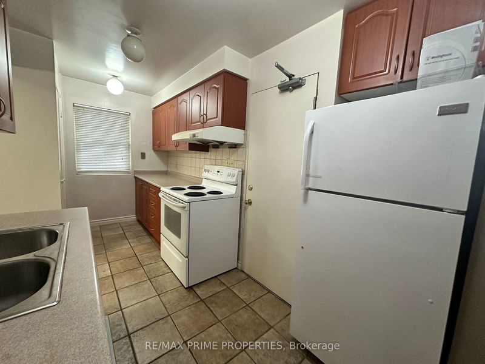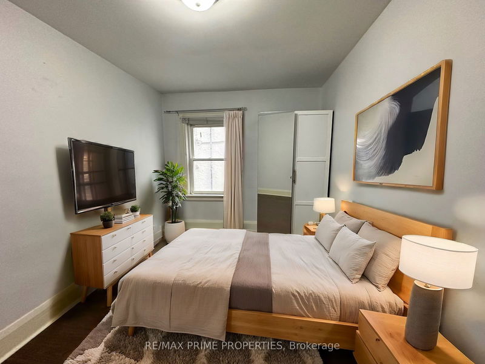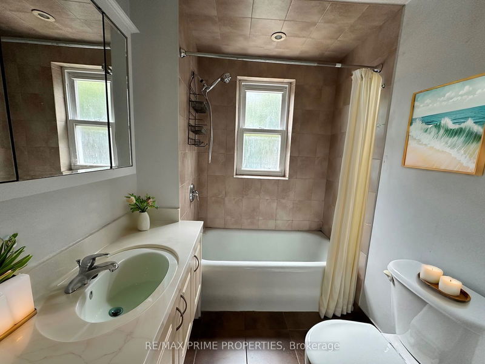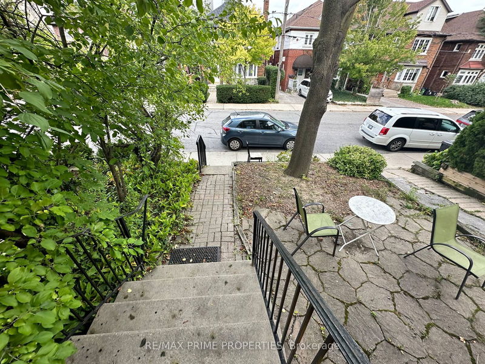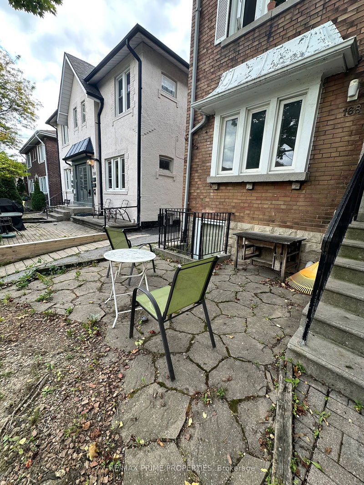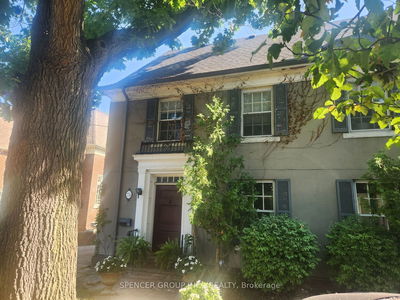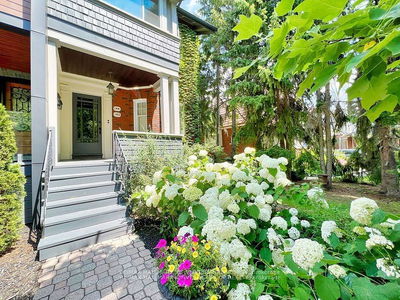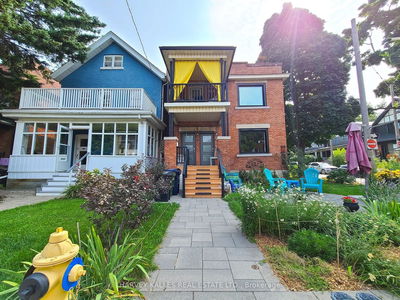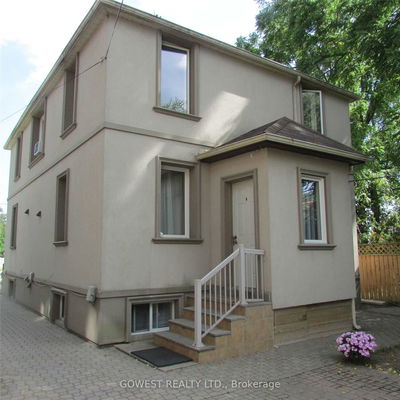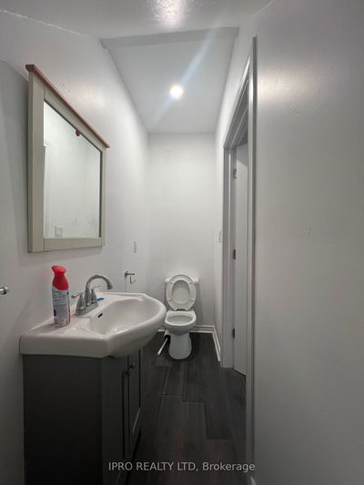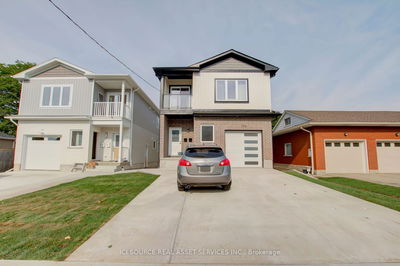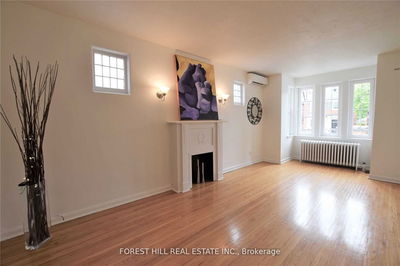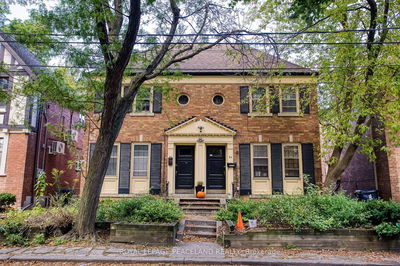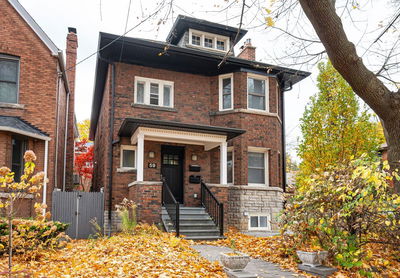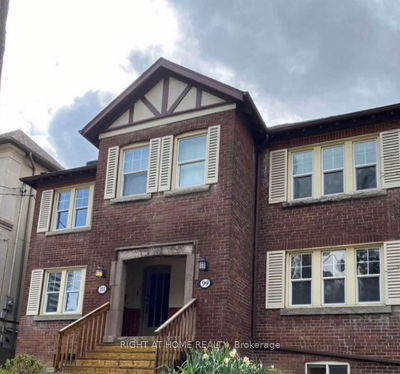Discover the captivating main floor of the duplex at 168 Highbourne Road, that combines elegance with modern comforts, making it an extraordinary opportunity. Ideally located just steps from the Yonge-Eglinton Subway Station, this bright and spacious two-bedroom unit features a welcoming open-concept living and dining area filled with natural light. The kitchen boasts wood cabinetry and white appliances, while both bedrooms are generously sized, featuring hardwood floors, ample closet space, and large windows.Enjoy the charm of gleaming hardwood flooring in the formal dining room and a large family/living room overlooking the front. A 4-piece bathroom with a window and a sizable pantry closet enhance the convenience of this home. With shared laundry facilities and a dedicated entrance, this property is perfect for those seeking a blend of style and functionality. Set in a vibrant neighbourhood close to grocery stores, shops, restaurants, and serene parks, this apartment offers an exclusive lifestyle. Move-in ready, this charming home is a must-see!
Property Features
- Date Listed: Thursday, October 17, 2024
- City: Toronto
- Neighborhood: Yonge-Eglinton
- Major Intersection: Avenue/Eglinton
- Full Address: Main-168 Highbourne Road, Toronto, M5P 2J7, Ontario, Canada
- Living Room: Hardwood Floor, Leaded Glass, Crown Moulding
- Kitchen: Ceramic Floor, Double Sink, Window
- Listing Brokerage: Re/Max Prime Properties - Disclaimer: The information contained in this listing has not been verified by Re/Max Prime Properties and should be verified by the buyer.

