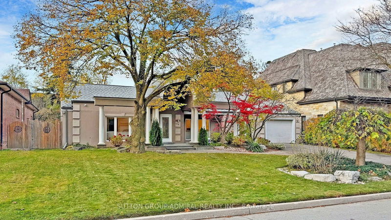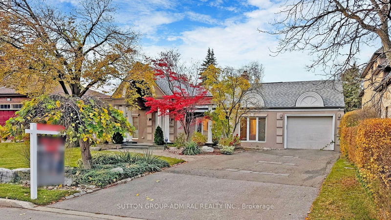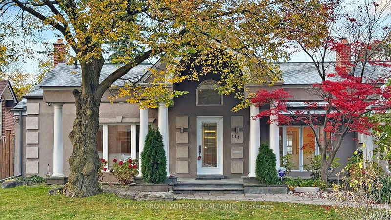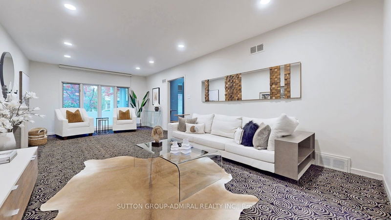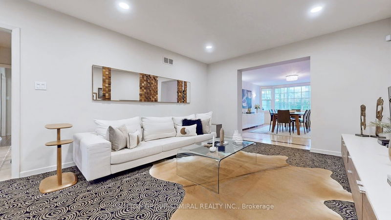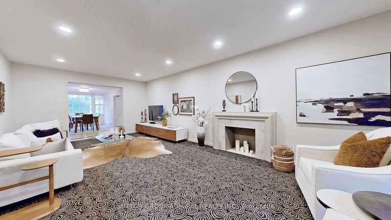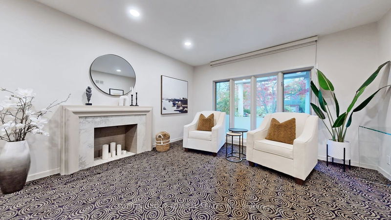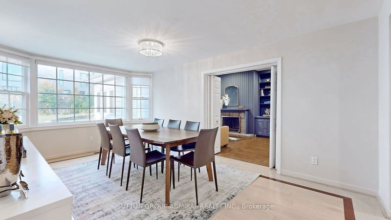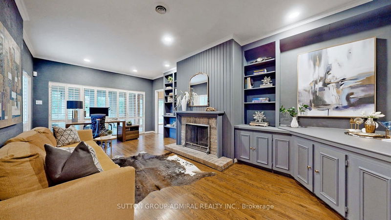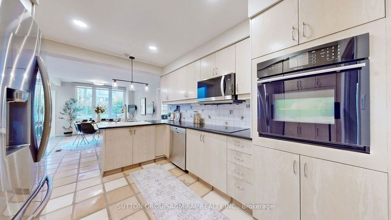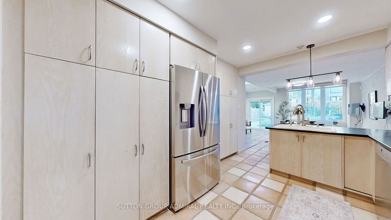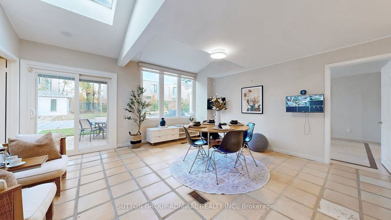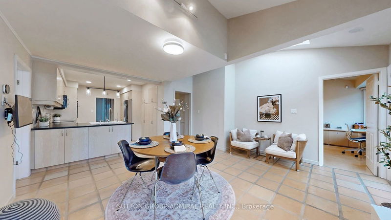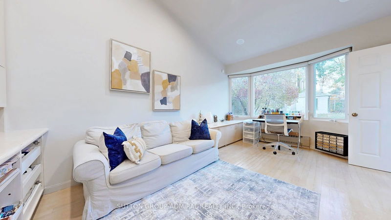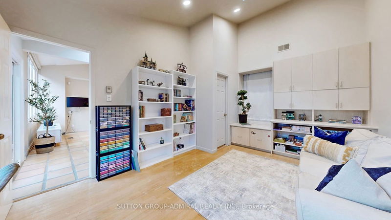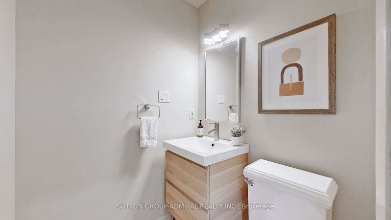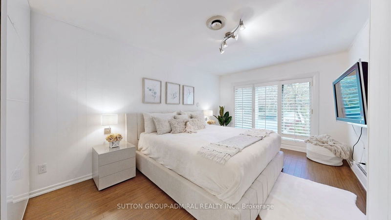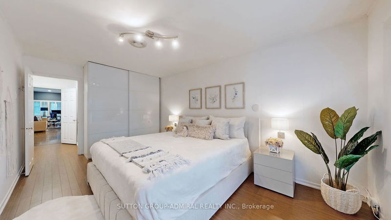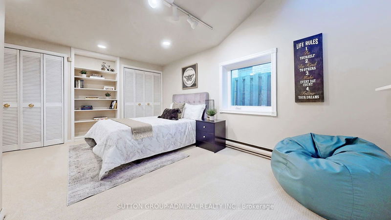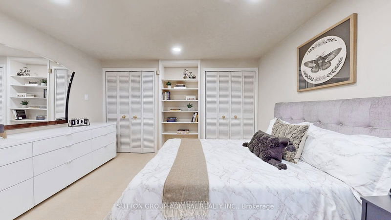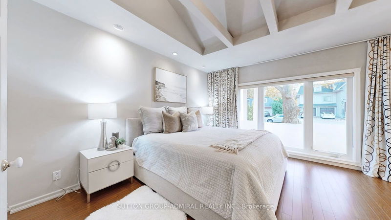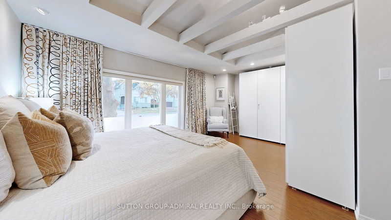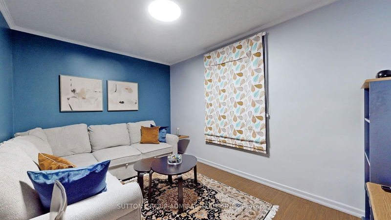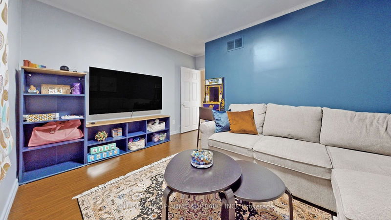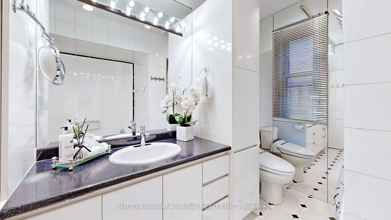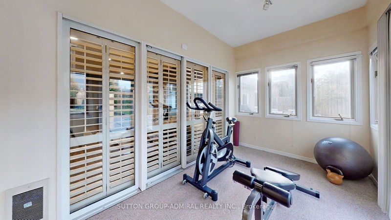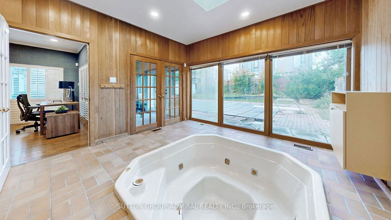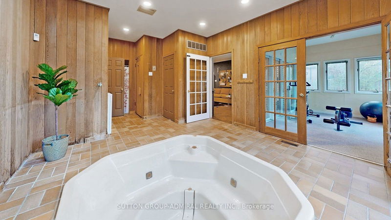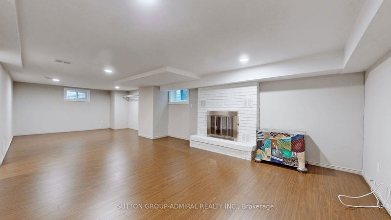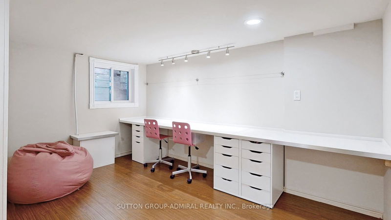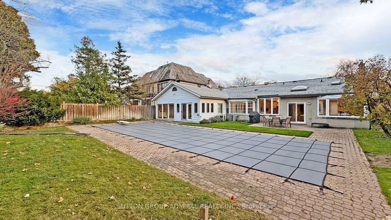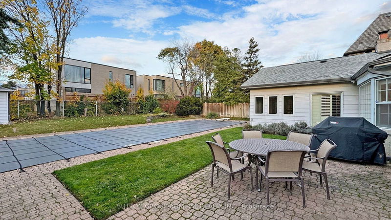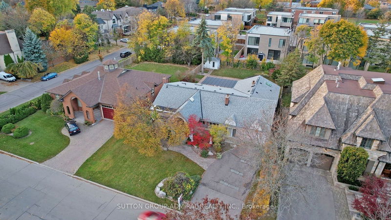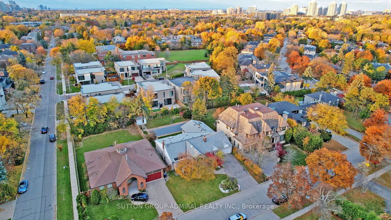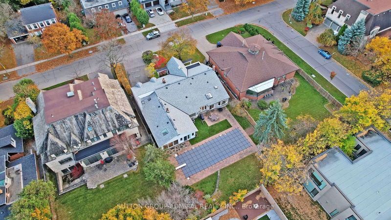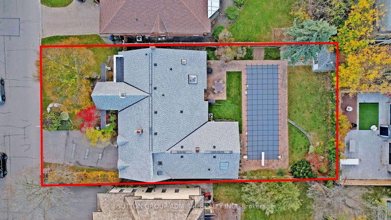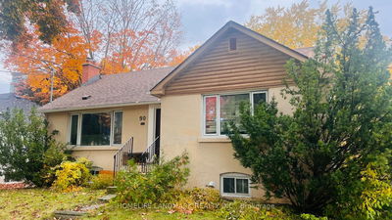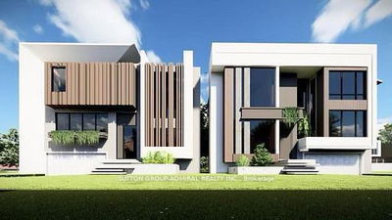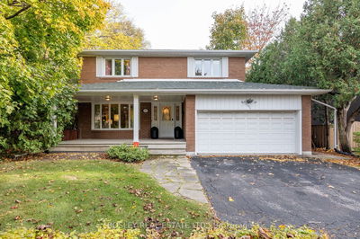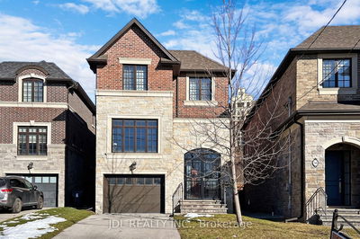Discover the charm of 114 Lord Seaton Rd, located in the prestigious St. Andrew's community! This elegant 3,300 sq. ft. bungalow is nestled on a beautifully landscaped 75' x 150' lot and features 4+1 bedrooms, 5 bathrooms, spacious living areas, a sophisticated office with a gas fireplace, and a finished basement with a nanny's quarter. The private backyard oasis includes a 50-saltwater lap pool, offering a perfect retreat with an Indoor Sauna. Top public and private schools! With easy access to Highway 401, TTC, and parks, this home is the epitome of comfort and luxury for families seeking a convenient, upscale lifestyle in a prime Toronto neighborhood. Don't miss the chance to make this stunning property your own!
Property Features
- Date Listed: Friday, November 08, 2024
- Virtual Tour: View Virtual Tour for 114 Lord Seaton Road
- City: Toronto
- Neighborhood: St. Andrew-Windfields
- Major Intersection: Yonge And York Mills
- Full Address: 114 Lord Seaton Road, Toronto, M2P 1K9, Ontario, Canada
- Living Room: Broadloom, Picture Window, Fireplace
- Kitchen: Tile Floor, B/I Appliances, Breakfast Area
- Family Room: Hardwood Floor, B/I Bookcase, Fireplace
- Listing Brokerage: Sutton Group-Admiral Realty Inc. - Disclaimer: The information contained in this listing has not been verified by Sutton Group-Admiral Realty Inc. and should be verified by the buyer.

