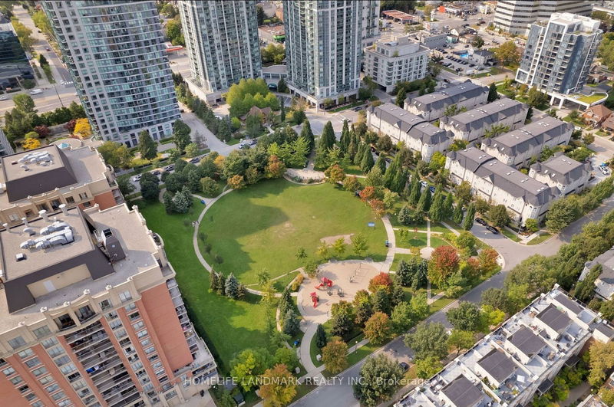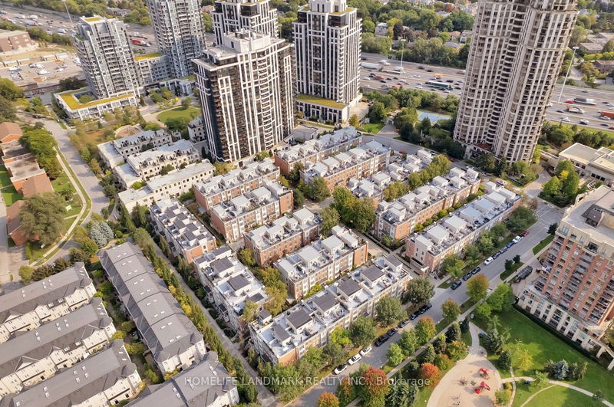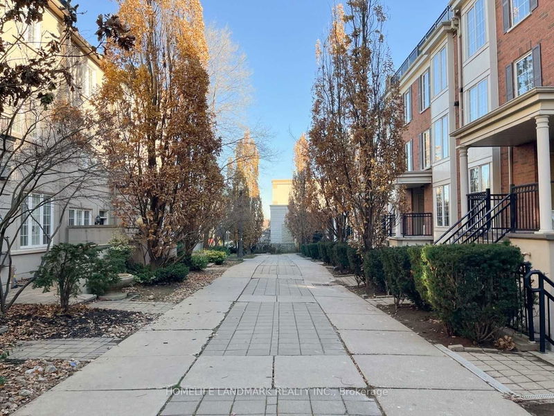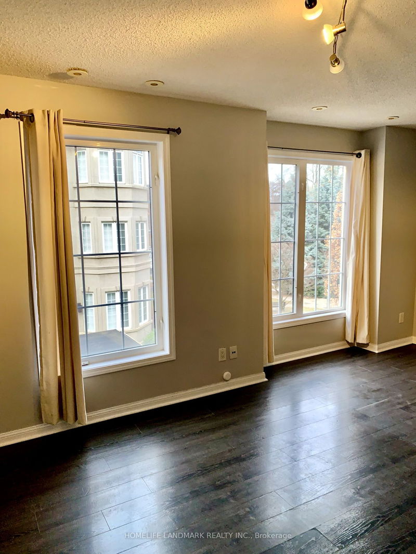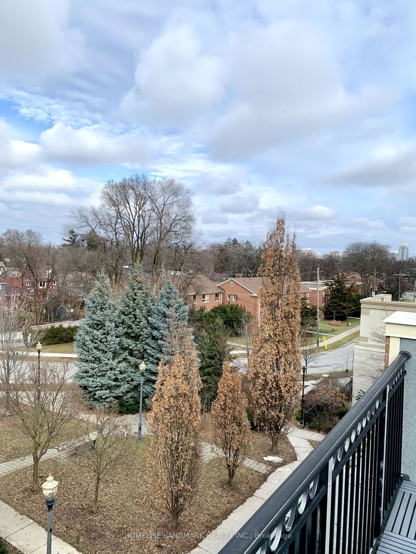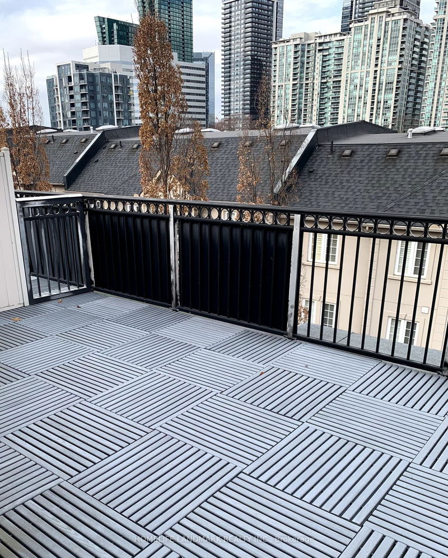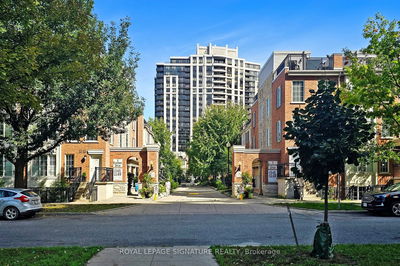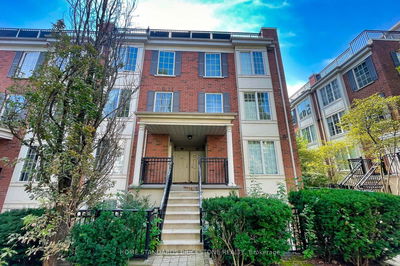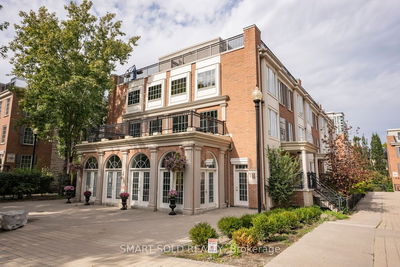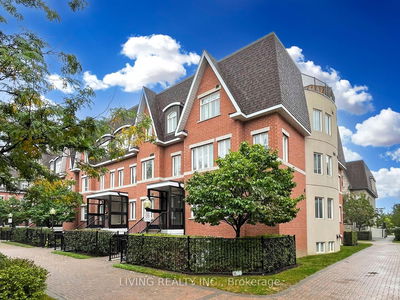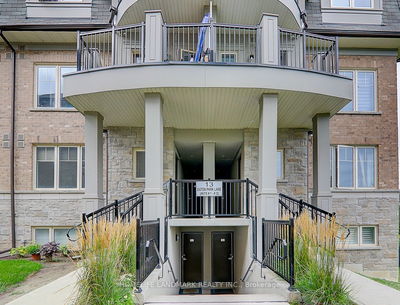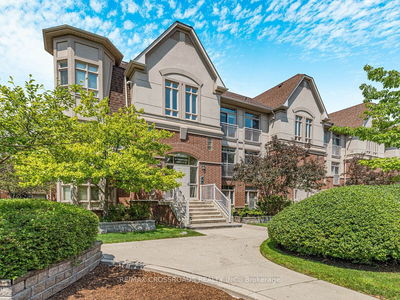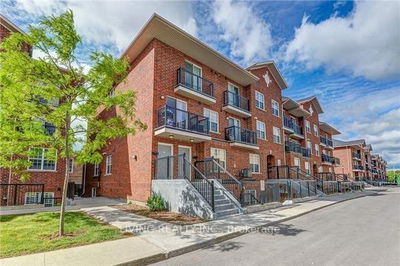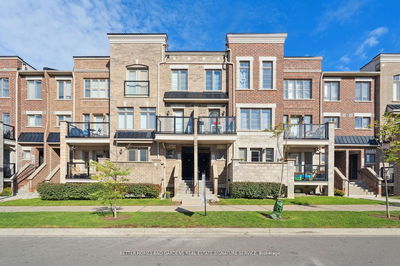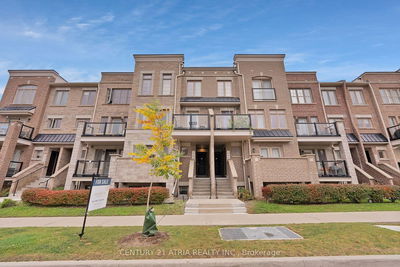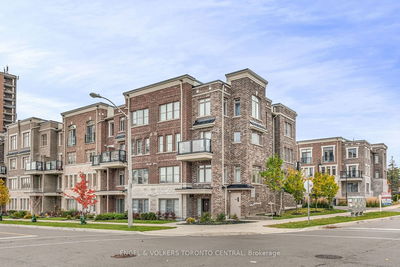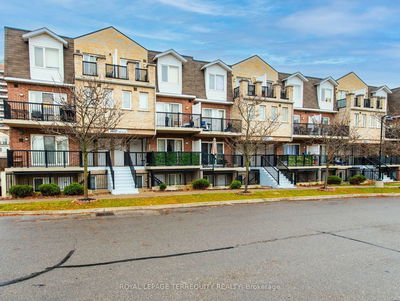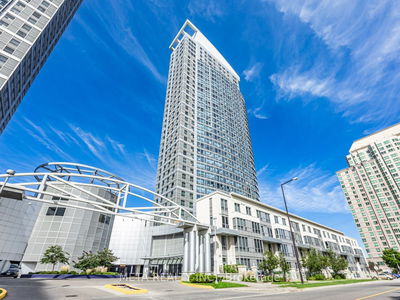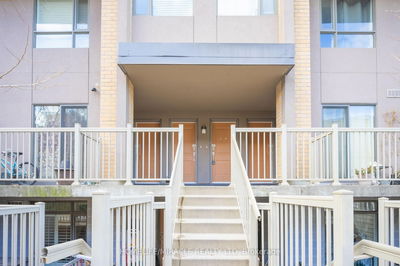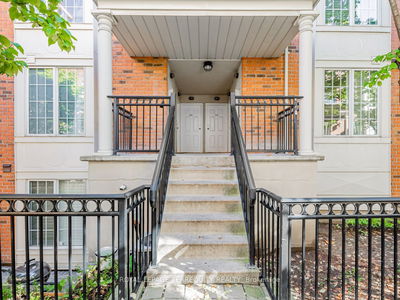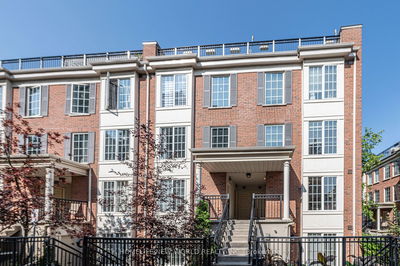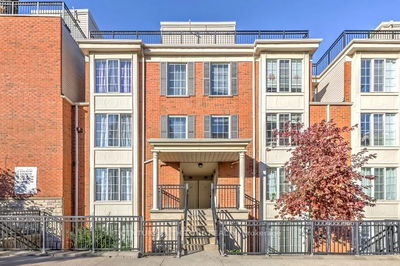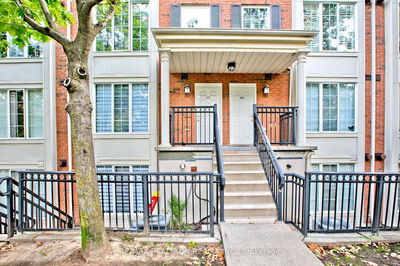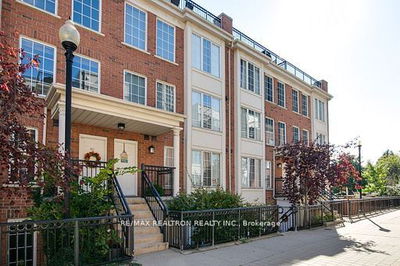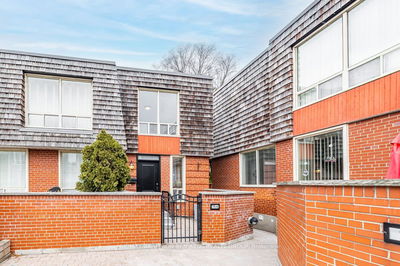This rarely available 2-bedroom plus den condo townhouse offers an unblocked terrace view and is located in the heart of North York at Yonge and Sheppard. The unit features large windows that let in an abundance of natural light, with all windows positioned above ground, providing both privacy and a bright, airy atmosphere. Situated at 5 Everson Drive, this townhouse is in one of the most peaceful and beautifully landscaped areas of the complex, on the quietest street in the community.The property is just a 2-minute walk from Avondale Public School, One of Canada's #1 ranked elementary school, and is also within walking distance to nearby parks. Residents will appreciate the convenience of having Yonge/Sheppard Subway Station, Highway 401, and a variety of amenities close by, including 24-Hour Rabba, Whole Foods, Longo's, Food Basics, a local library, fitness clubs, restaurants, a community center, and many shops.The unit also includes 1 parking space and has access to numerous underground visitor parking spots. The plumbing system was fully upgraded with the removal of Kitec plumbing in 2020, which has already been paid off. The unit has been freshly painted in 2022, and new appliances including a modern fridge, stove, and dishwasher were purchased in April 2022. All window coverings are included, making this move-in ready condo townhouse a perfect choice for anyone looking for a tranquil yet conveniently located home or profit ready investment property.
Property Features
- Date Listed: Wednesday, December 25, 2024
- City: Toronto
- Neighborhood: Willowdale East
- Major Intersection: Yonge/Sheppard
- Full Address: 1527-5 Everson Drive, Toronto, M2N 7C3, Ontario, Canada
- Living Room: Laminate, Combined W/Dining, Open Concept
- Kitchen: Stainless Steel Appl, Breakfast Bar, Granite Counter
- Listing Brokerage: Homelife Landmark Realty Inc. - Disclaimer: The information contained in this listing has not been verified by Homelife Landmark Realty Inc. and should be verified by the buyer.

