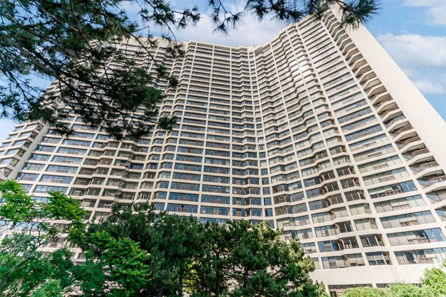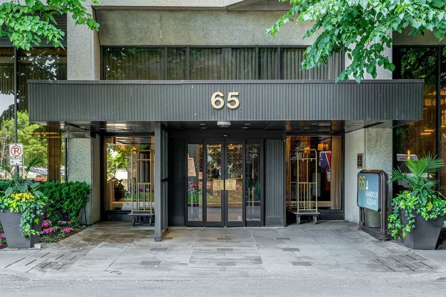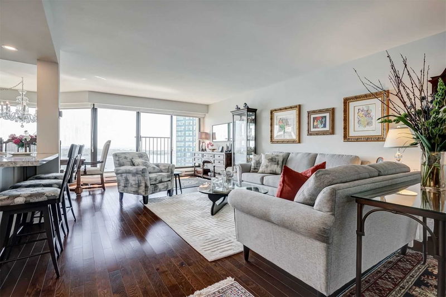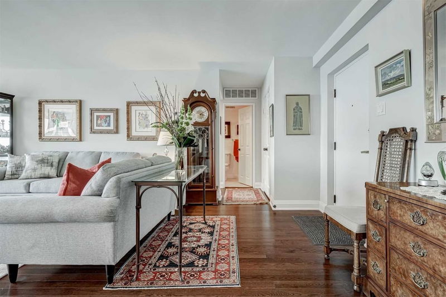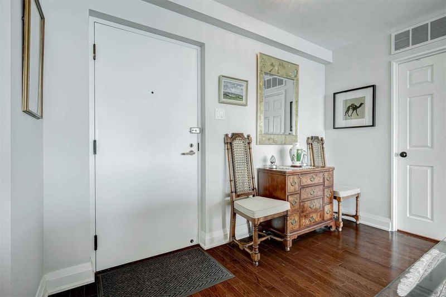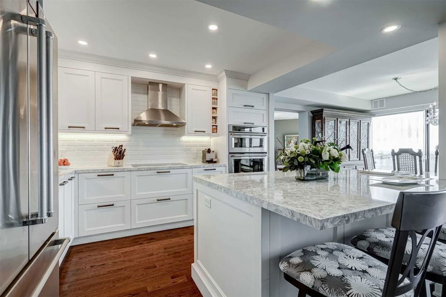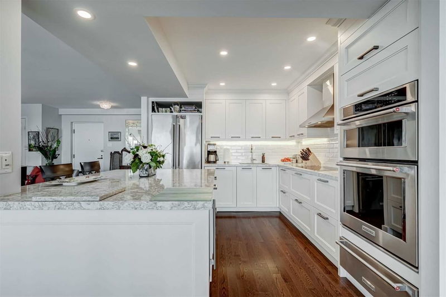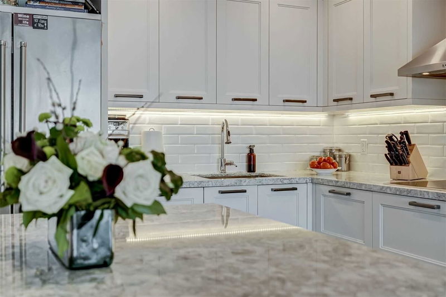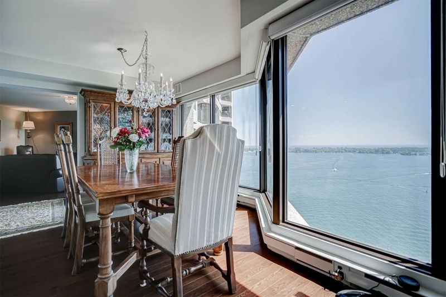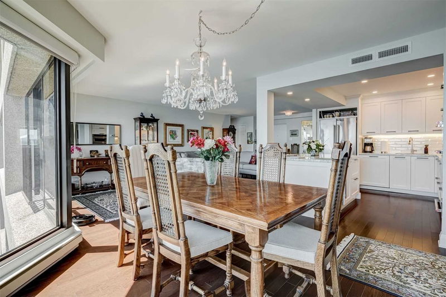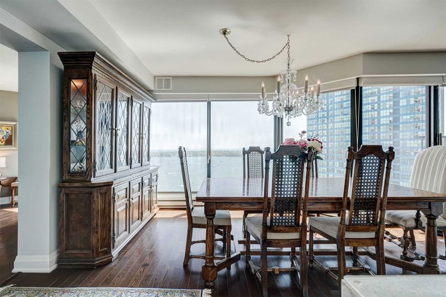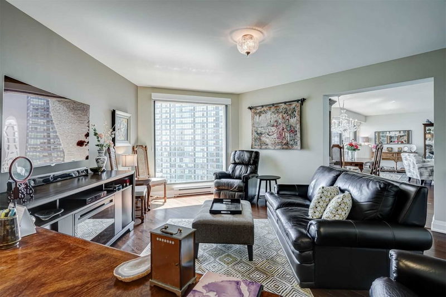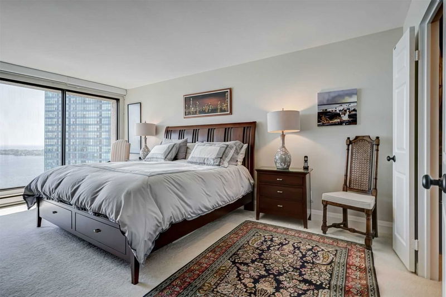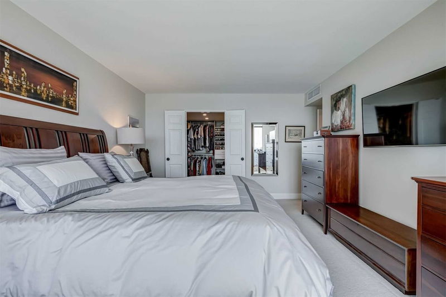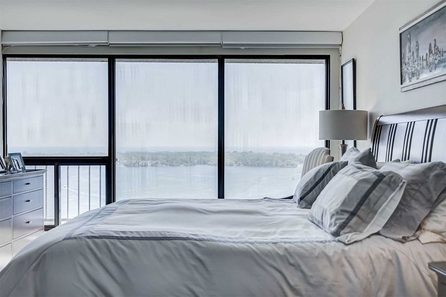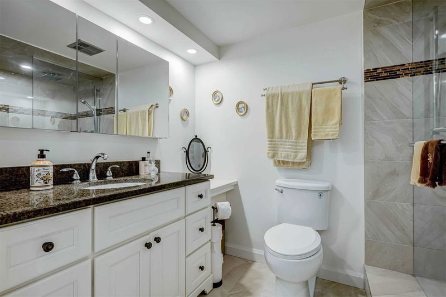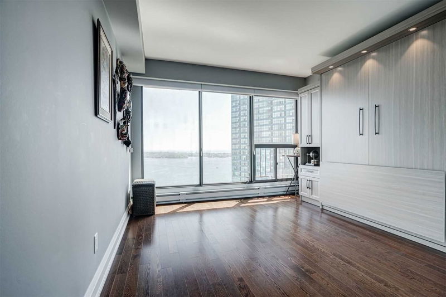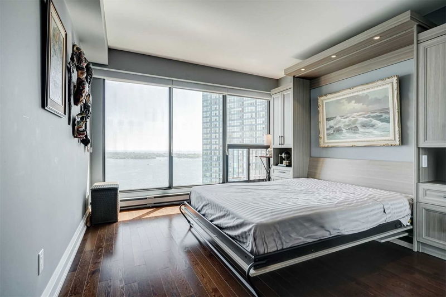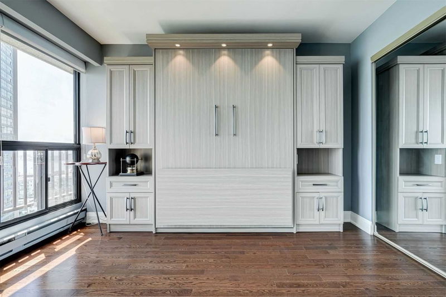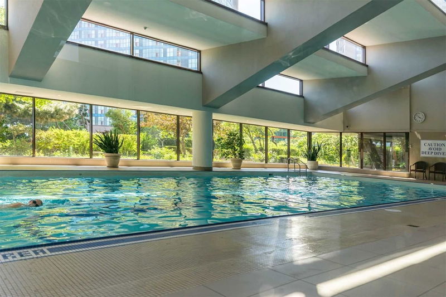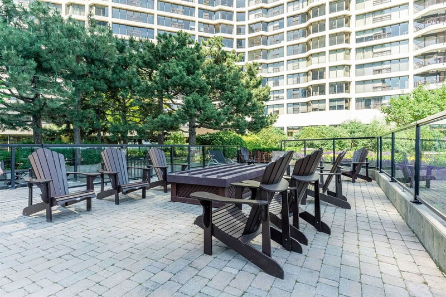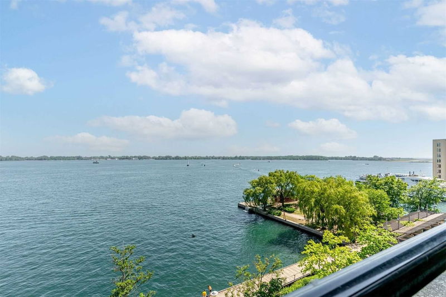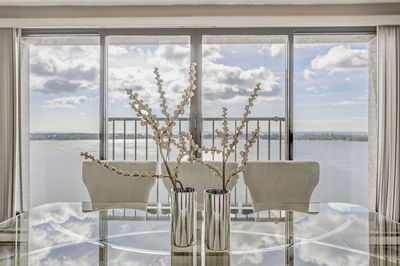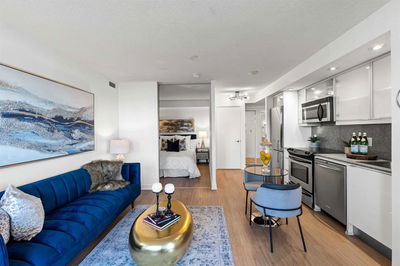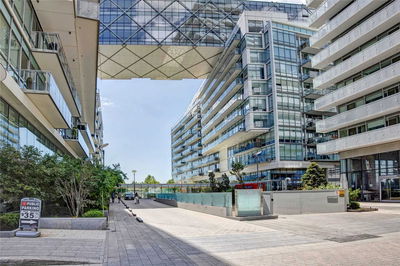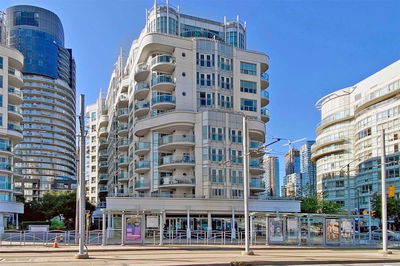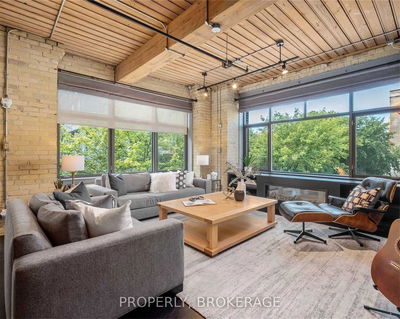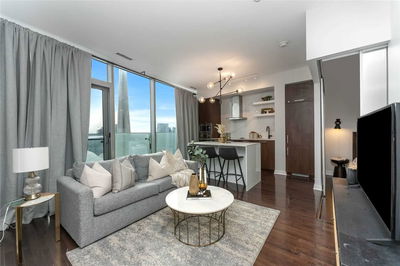Architectural Digest Worthy, One Level, 1783 Sf, 2+Den Suite W/ Unparalleled Luxury Appointments Thru-Out. No Expense Spared In This One-Of-A- Kind Masterpiece Perched High Atop One Of The City's Most Coveted Waterfront Buildings. Experience Resort Style Living Without Compromises. This Spectacular Property Boasts Forever Unobstructed, Jaw Dropping, Captivating Lake & Island Views From Every Room! Exquisitely Renovated With Over $280K In Upgrades Incl: Stunning Custom Chef's Kitchen (See Features List), O/Sized Island, Superior Appliances, W/Mounted Oven/Micro. Large Den W/ Flr To Ceiling Windows, King Sized Master W/ Custom W/In Closet, Large O/Sized Shower, Generous 2nd Br & Lots Of Storage Thru-Out. Must See, Truly One Of A Kind Mansion In The Sky!
Property Features
- Date Listed: Thursday, June 23, 2022
- Virtual Tour: View Virtual Tour for 2308-65 Harbour Square
- City: Toronto
- Neighborhood: Waterfront Communities C1
- Major Intersection: Bay/Queen's Quay
- Full Address: 2308-65 Harbour Square, Toronto, M5J2L4, Ontario, Canada
- Living Room: Juliette Balcony, Overlook Water, Juliette Balcony
- Kitchen: Pot Lights, Overlook Water, Centre Island
- Family Room: Window Flr To Ceil, Overlook Water, W/I Closet
- Listing Brokerage: Royal Lepage Terrequity Realty, Brokerage - Disclaimer: The information contained in this listing has not been verified by Royal Lepage Terrequity Realty, Brokerage and should be verified by the buyer.


