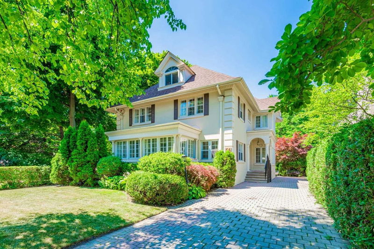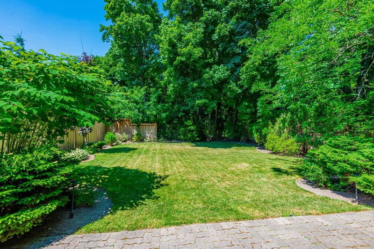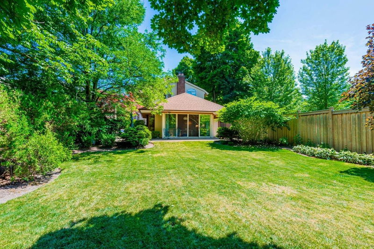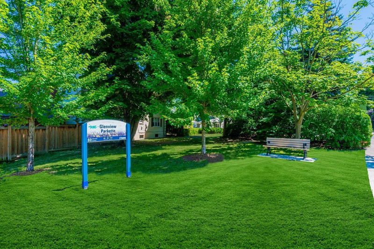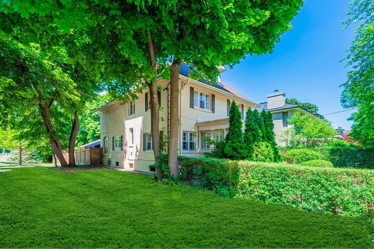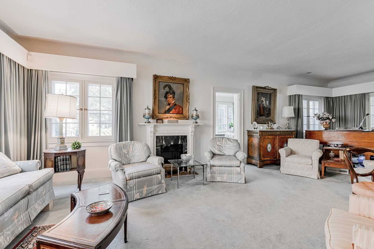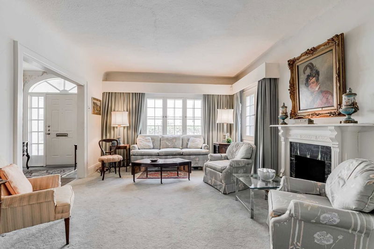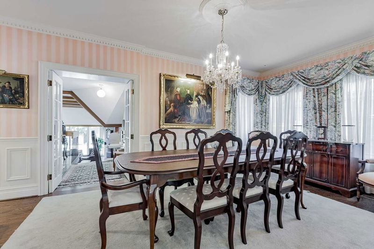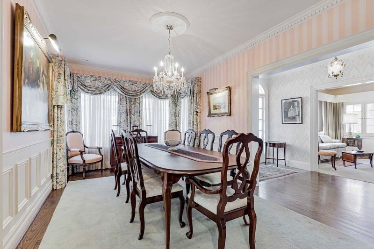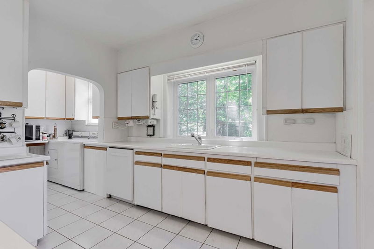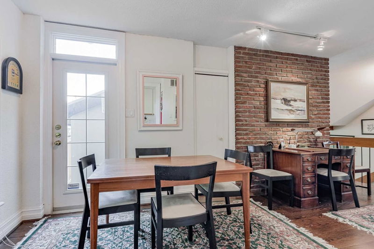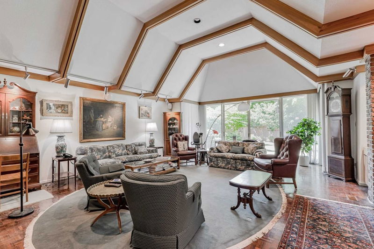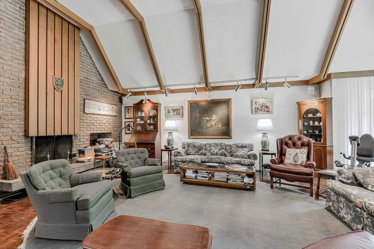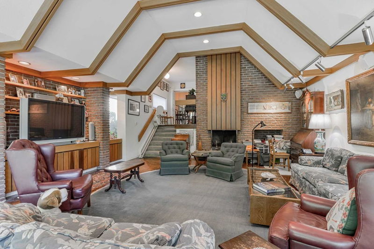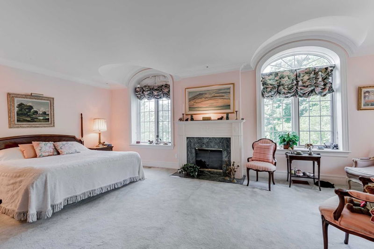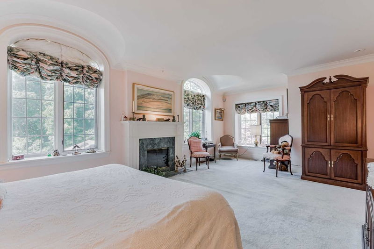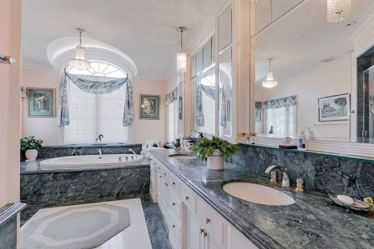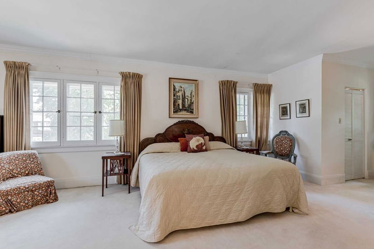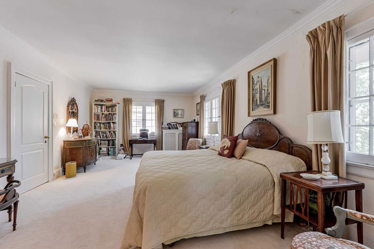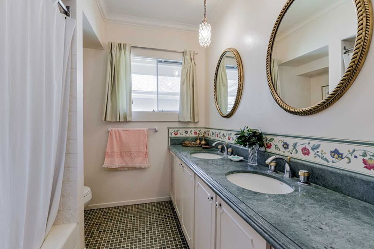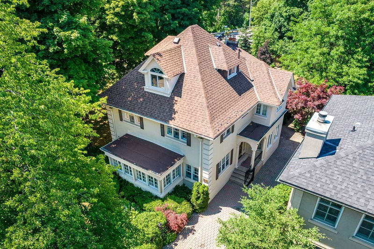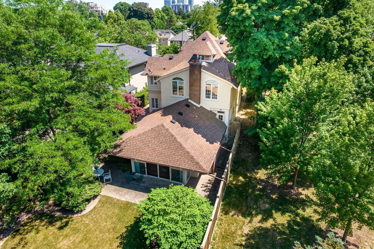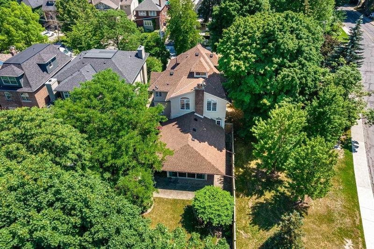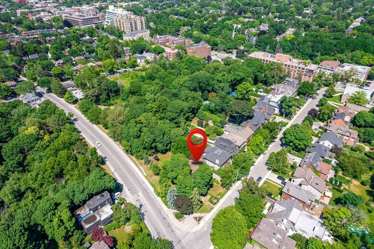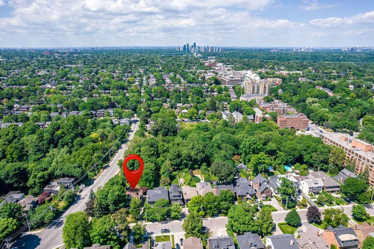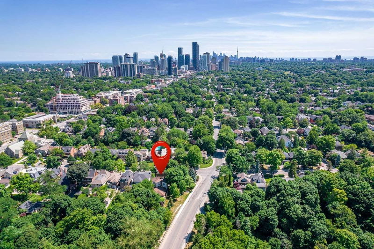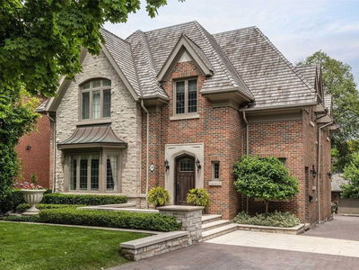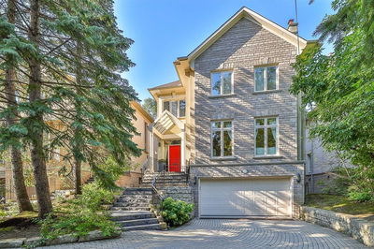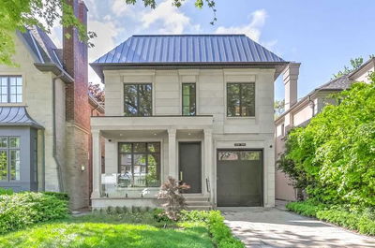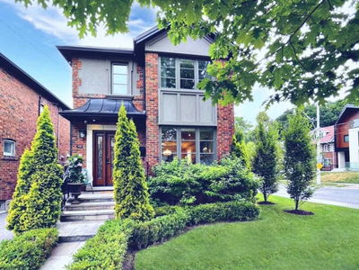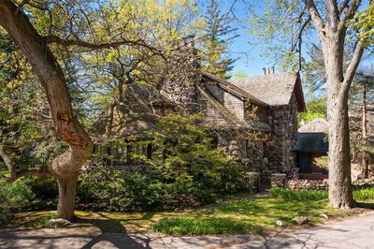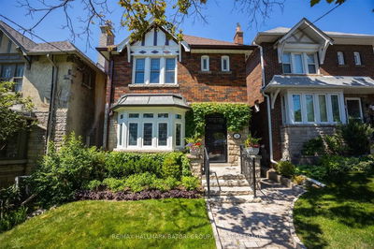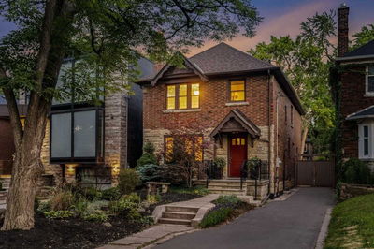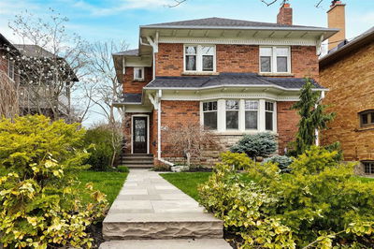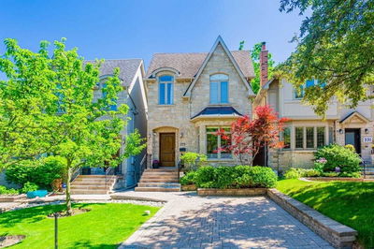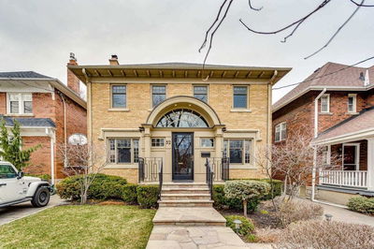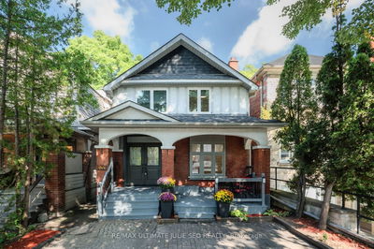Wow 50 X 165' Prime Hilltop Trophy Lot! 1st Time Offered In Over Half A Century! Expansive & Spectacular Tableland On Most Wanted Lawrence / Lytton Park Block! Stunning Location Offers An Impeccable Address & A Significant & Enchanted 8250 S F Site In A Prestige Luxury Living Quadrant For New & Estate Homes. Focal Point 36' X 22' Fam Rm Cathedral Clg Addition Creates A Huge Foundation Floor Plate. This Graceful Character Rich 4 Bdrm Has Terrific 5,000+ Sf Interiors And Features Glorious Light & Lush Views Over The Magical Ravine With Great Visuals From Pretty Parkette Beside. House Sold In "As Is" Condition As It Represents Amazing Opportunity To Renovate Or Build New! Magnificent & Treasured, The Present Scale Highlights The Fantastic Potential For Your Dream Home On An Ultra Quiet Street. N.B. Some Hot Water Radiators.
Property Features
- Date Listed: Tuesday, July 12, 2022
- Virtual Tour: View Virtual Tour for 54 Glenview Avenue
- City: Toronto
- Neighborhood: Lawrence Park South
- Major Intersection: Yonge/Lawrence/East Of Duplex
- Full Address: 54 Glenview Avenue, Toronto, M4R 1P6, Ontario, Canada
- Living Room: Broadloom, W/O To Sunroom, Picture Window
- Family Room: Cathedral Ceiling, W/O To Patio, Fireplace
- Kitchen: B/I Appliances, Window, Tile Floor
- Listing Brokerage: Chestnut Park Real Estate Limited, Brokerage - Disclaimer: The information contained in this listing has not been verified by Chestnut Park Real Estate Limited, Brokerage and should be verified by the buyer.

