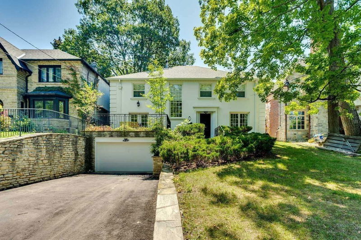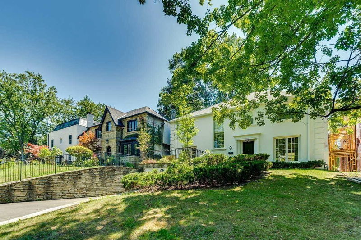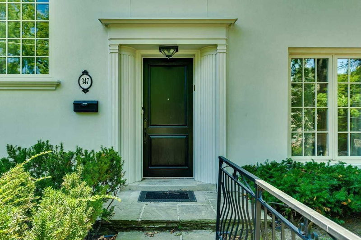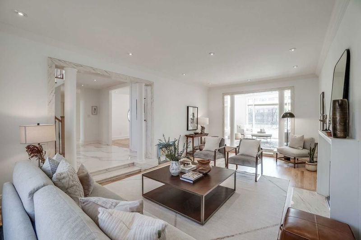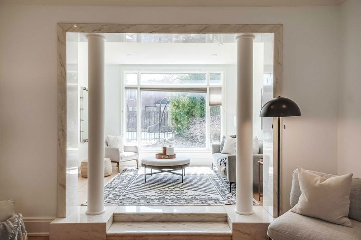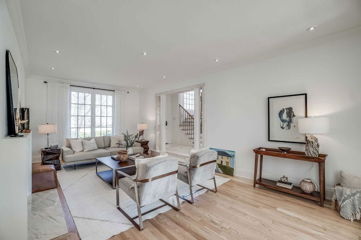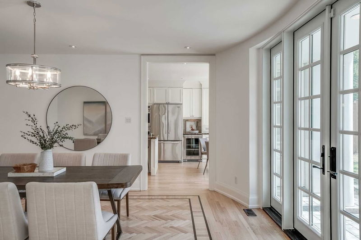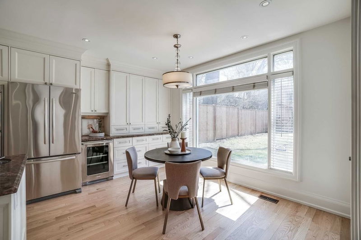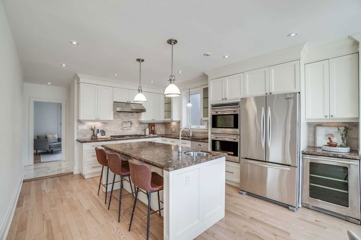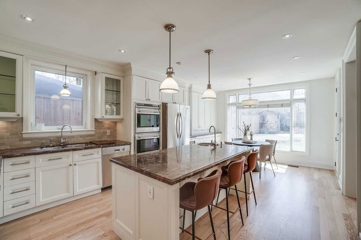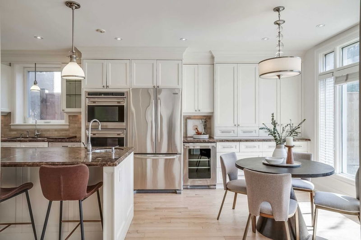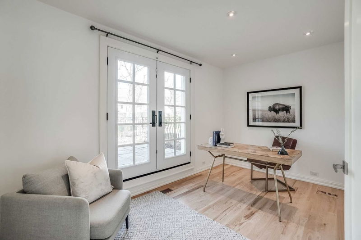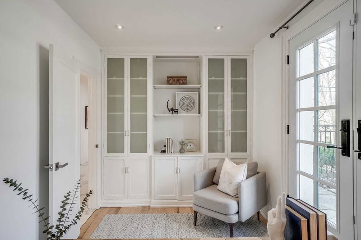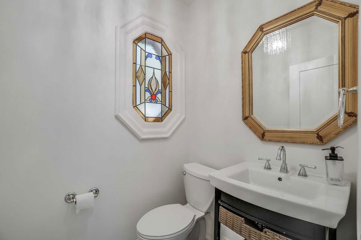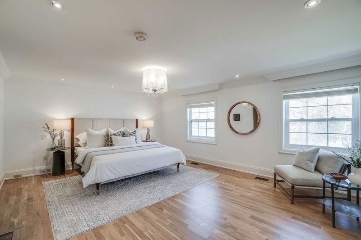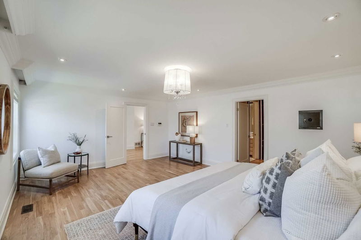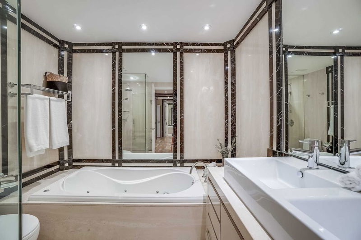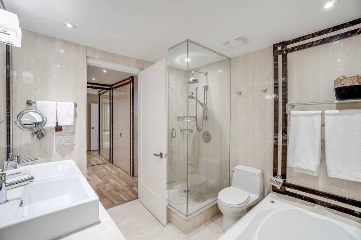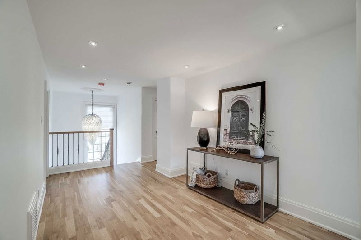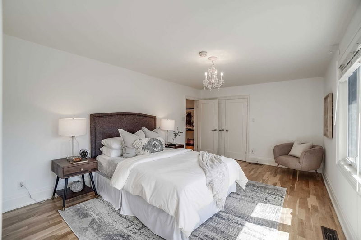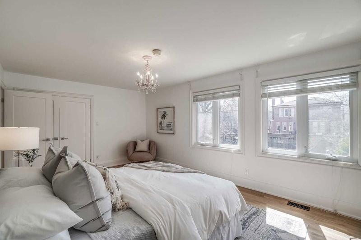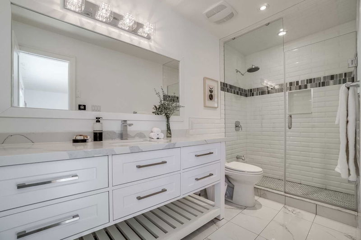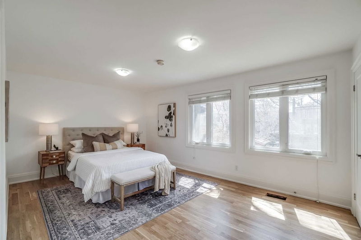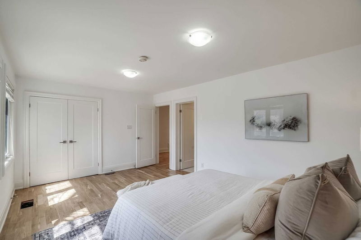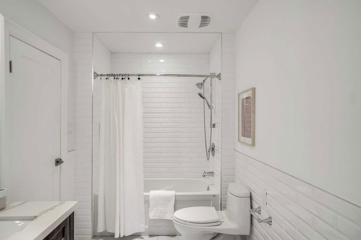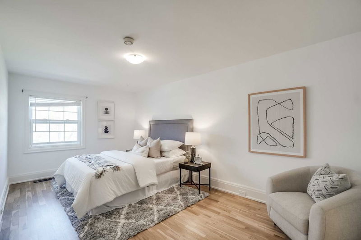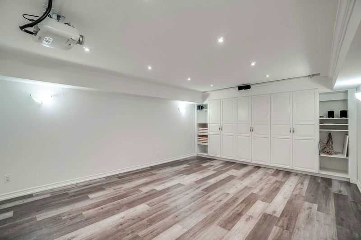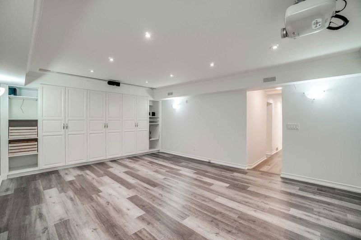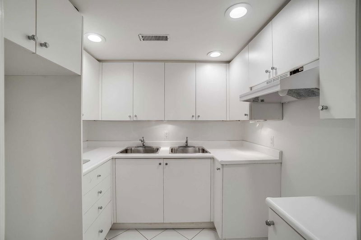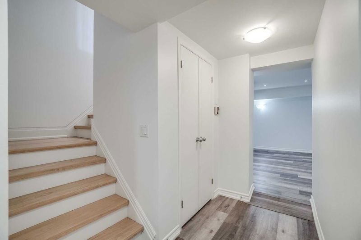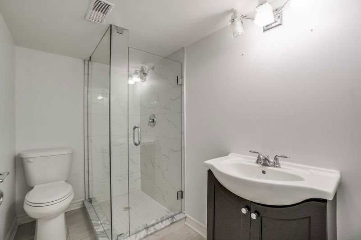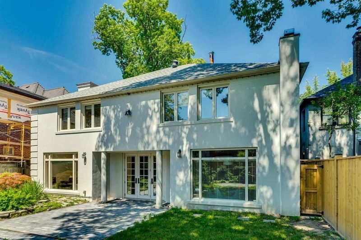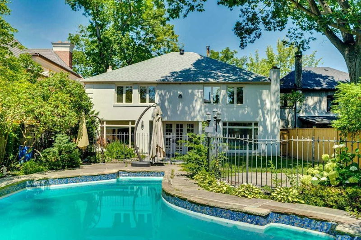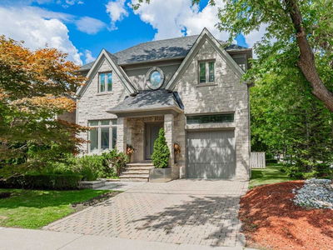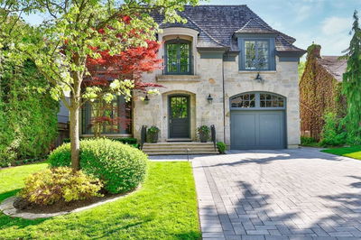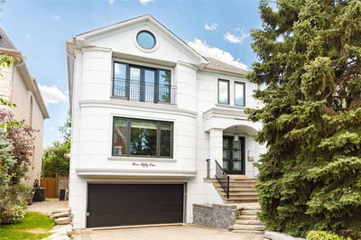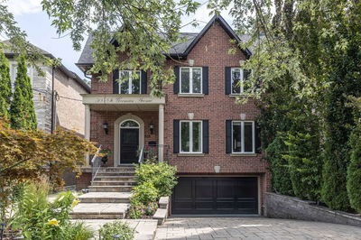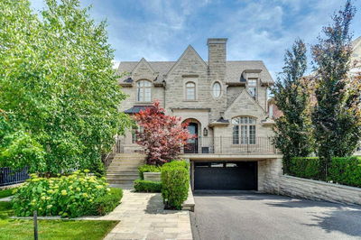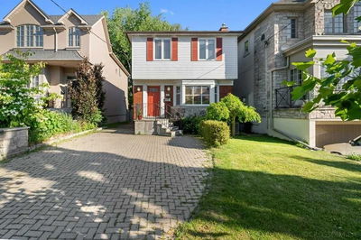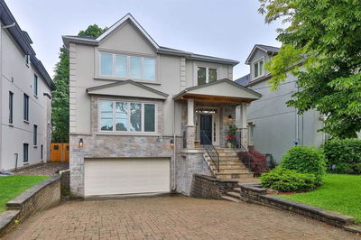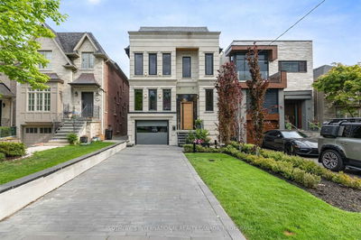Absolutely Stunning Updated Executive Home In Sought After Lytton Park! Breathtaking From First Steps Inside, Main Floor Offers Sundrenched Formal Living Room, Open To Beautiful Family Room With Hardwood Floors And Fireplace, With Formal Dining Area Featuring Herringbone Hardwood Floors And W/O To Stone Patio, Yard And Gardens With Fish Pond Plus Salt Water Pool & Cabana! Entertain From The Perfect Chef Inspired Kitchen With High-End Appliances, Beautiful Built-Ins, Breakfast Bar, And Breakfast Area! Plus Main Floor Office W/ French Door W/O, And Powder Room! Second Floor Features Primary Oasis With Large W/I Closet And Sumptuous Ensuite, Plus 3 Additional Bedrooms With Ensuites! Lower Level Offers Spacious Rec Room, Second Kitchen, Guest Suite And Laundry! In-Law Suite Potential! Literally Steps To Shops, Parks, Schools, Minutes To Hwy, And More! Not To Be Missed!
Property Features
- Date Listed: Wednesday, August 31, 2022
- City: Toronto
- Neighborhood: Bedford Park-Nortown
- Major Intersection: Cortleigh / Alexandra Wood
- Living Room: Hardwood Floor, Picture Window, Combined W/Family
- Family Room: Fireplace, Picture Window, Hardwood Floor
- Kitchen: Marble Counter, Breakfast Bar, Centre Island
- Listing Brokerage: Harvey Kalles Real Estate Ltd., Brokerage - Disclaimer: The information contained in this listing has not been verified by Harvey Kalles Real Estate Ltd., Brokerage and should be verified by the buyer.

