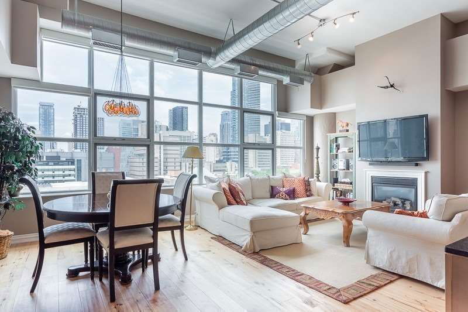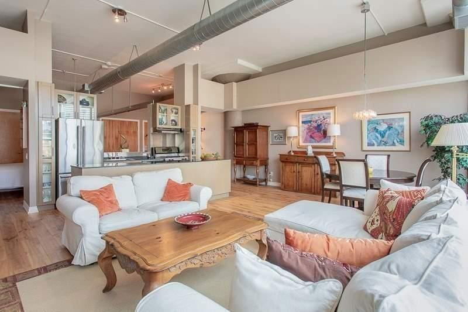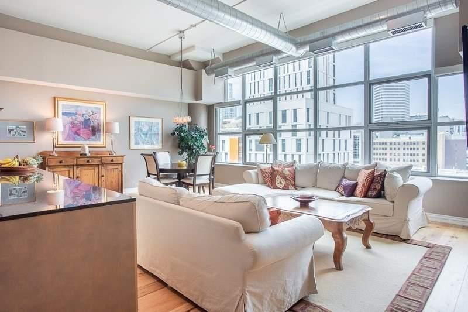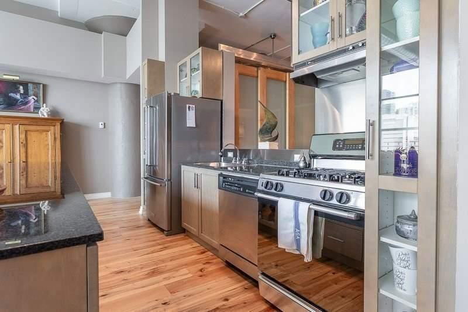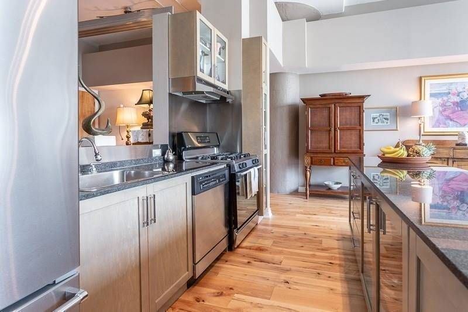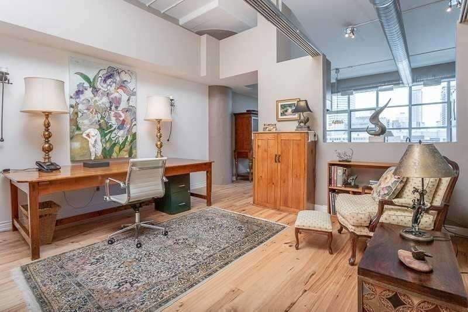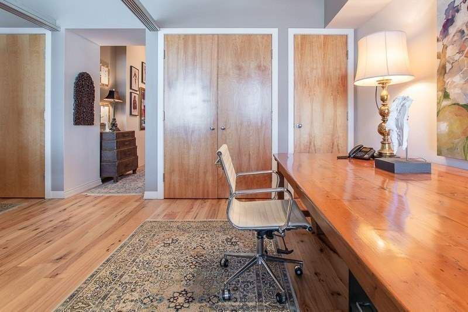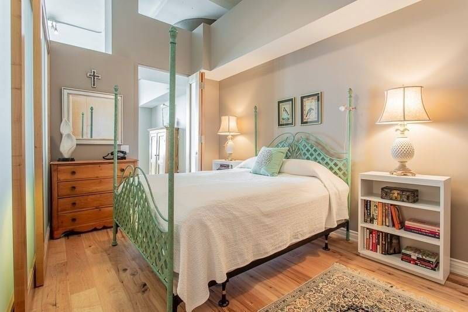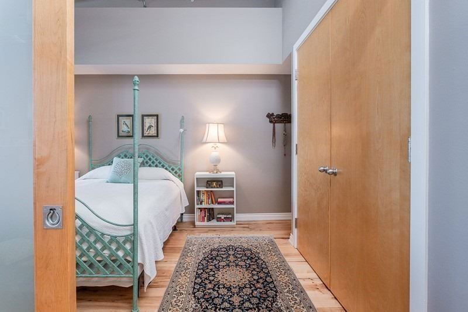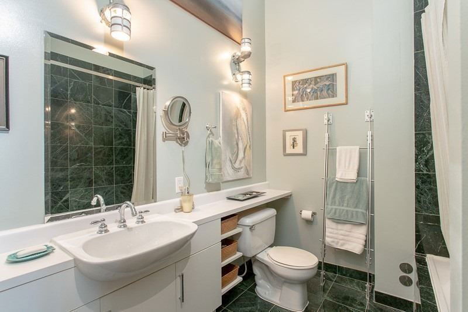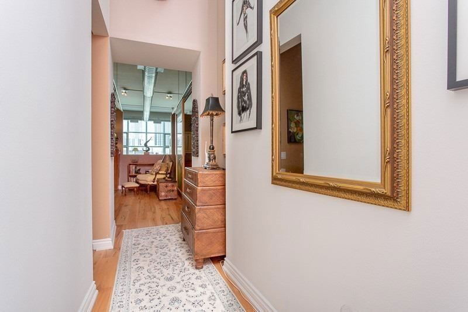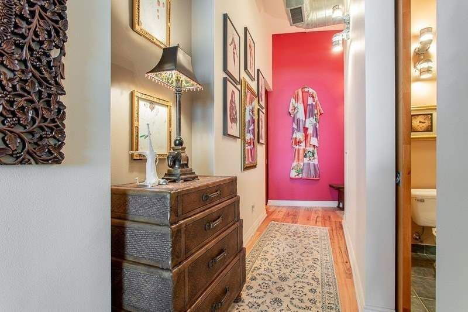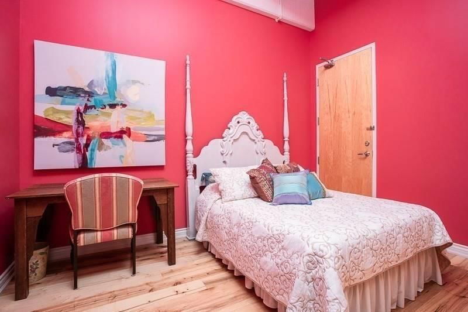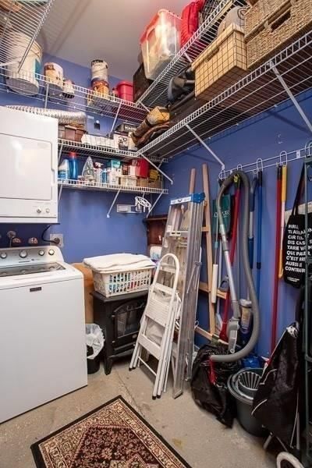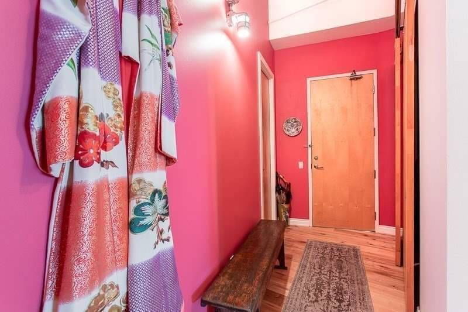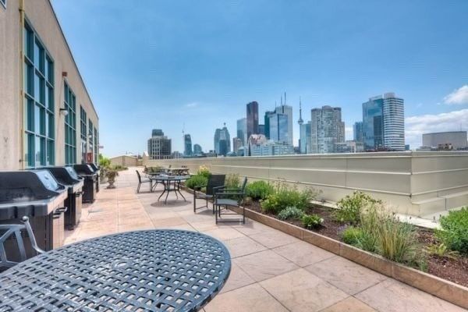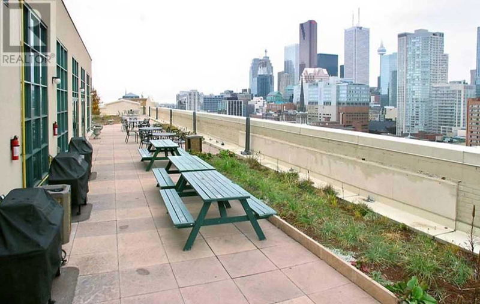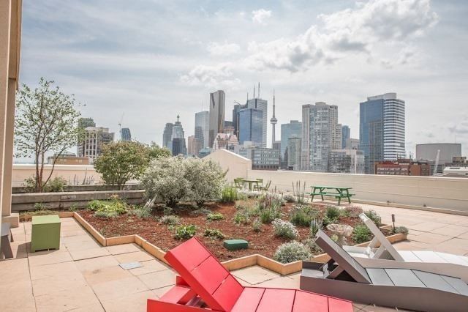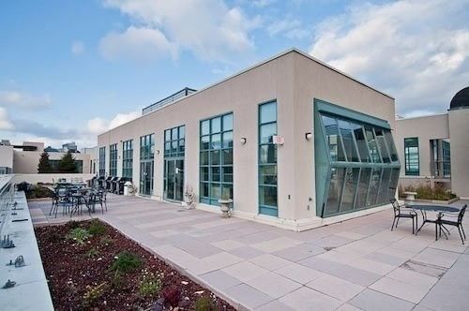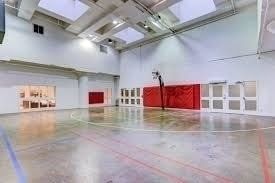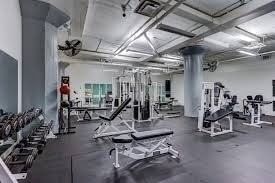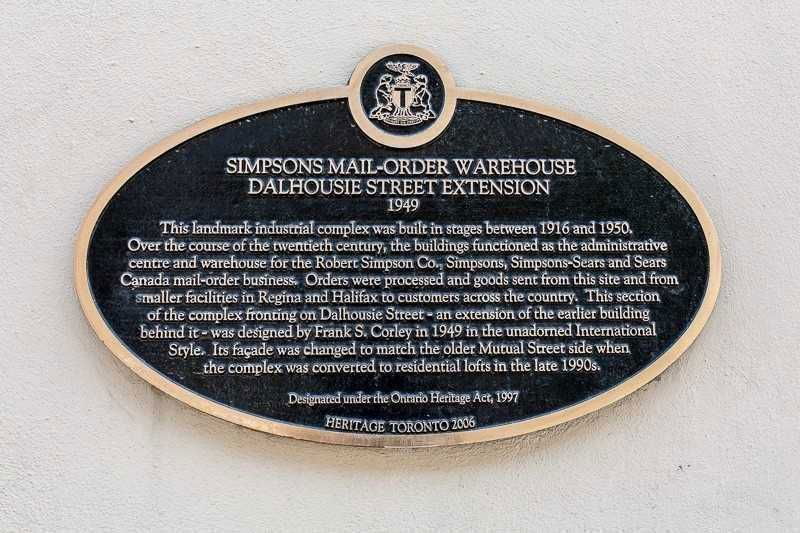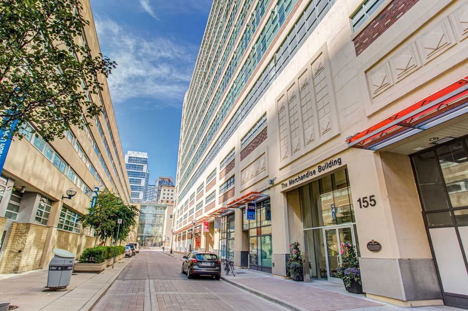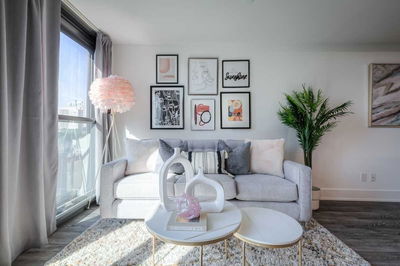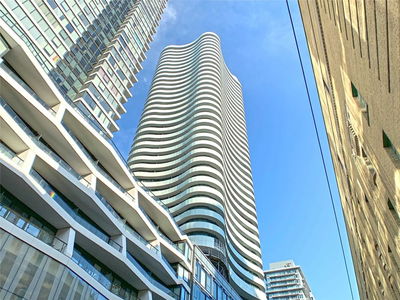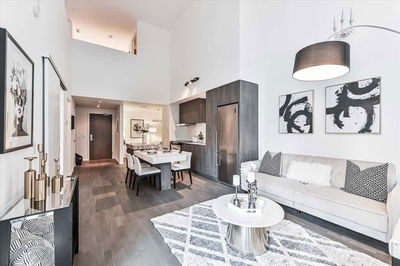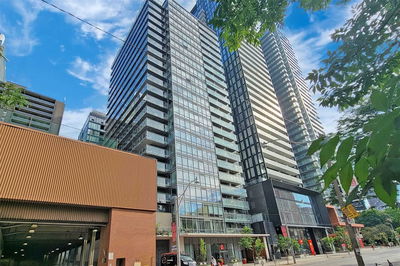Urban Chic At It's Best! Presenting An Elegant And Cosmopolitan Lifestyle Amidst A Diverse Mix Of Professionals, Creatives And Downsizers At The Merchandise Lofts. With Warm Maple Hardwood Flooring And 12 Ft Ceilings Throughout, The Well Appointed Living Area Is Perfect For Entertaining Guests Or Sharing Intimate Cozy Nights In Front Of The Fireplace. Gorgeous Natural Light Streams Through Large West Facingt Warehouse Windows For A Clear View Of The Twinkling Cityscape. Chef's Kitchen Has Plenty Of Counter Space, A Functional Island And No Shortage Of Storage Space! Tranquil Primary Bedroom Features A Zen Like Ensuite Bath. Guest Bedroom With A Private Entrance Is Easily Reimagined Into An Artists Studio. Spacious Den Currently Used As An Office. This Unique Layout Offers Endless Opportunites To Reconfigure The Space With The Addition Of Sliding Pocket Doors. Ensuite Utility Room For Additional Storage. Includes Parking And Locker. Enjoy Exceptional 5 Star Amenities.
Property Features
- Date Listed: Tuesday, September 06, 2022
- Virtual Tour: View Virtual Tour for 809-155 Dalhousie Street
- City: Toronto
- Neighborhood: Church-Yonge Corridor
- Full Address: 809-155 Dalhousie Street, Toronto, M5B2P7, Ontario, Canada
- Living Room: Hardwood Floor, Gas Fireplace, West View
- Kitchen: Hardwood Floor, Stainless Steel Appl, Centre Island
- Listing Brokerage: Sotheby`S International Realty Canada, Brokerage - Disclaimer: The information contained in this listing has not been verified by Sotheby`S International Realty Canada, Brokerage and should be verified by the buyer.

