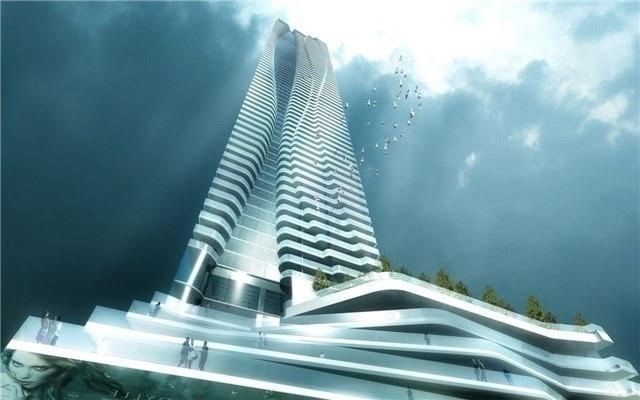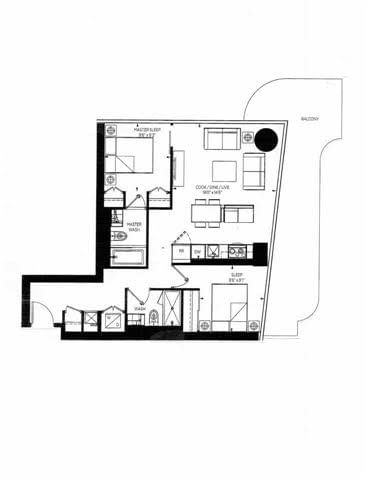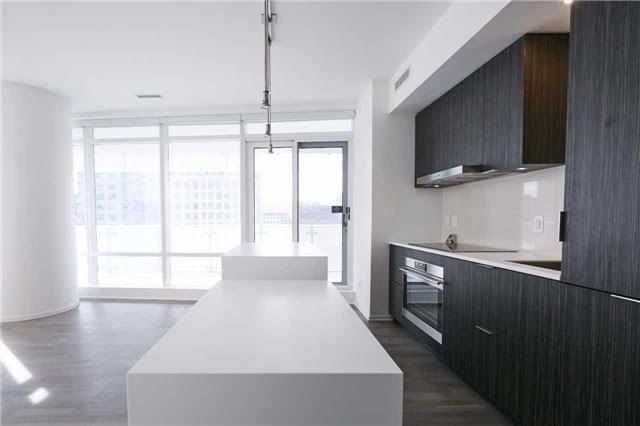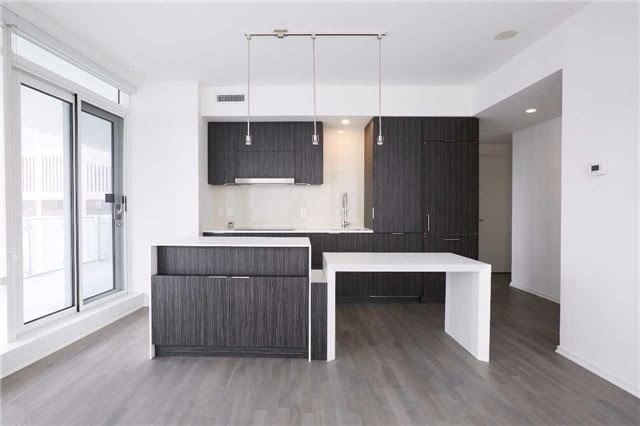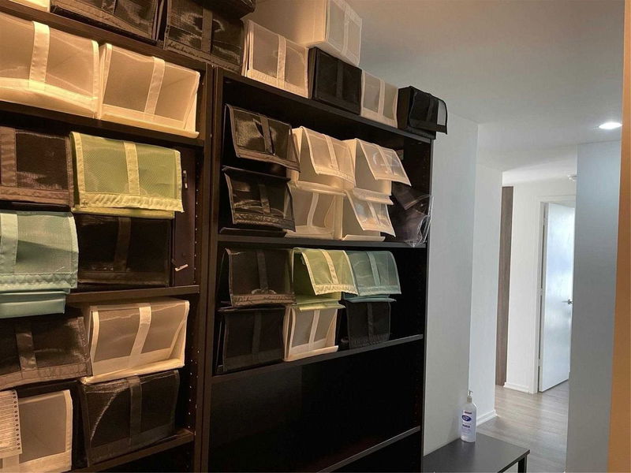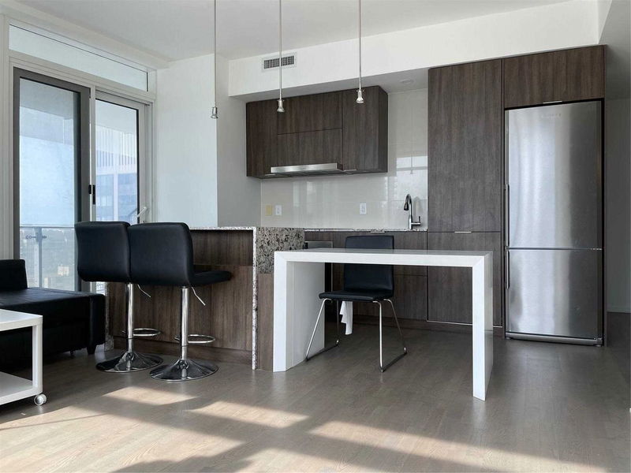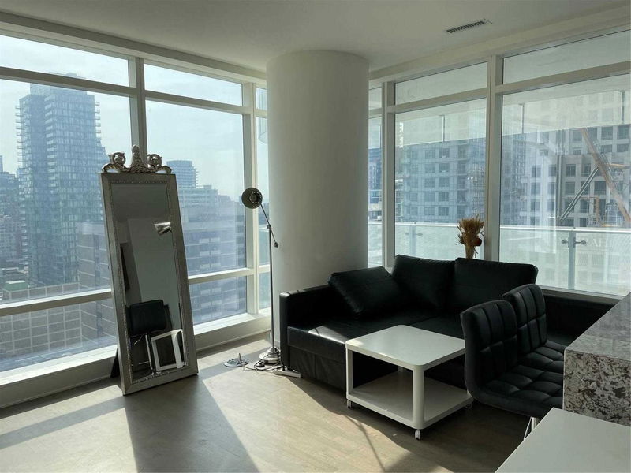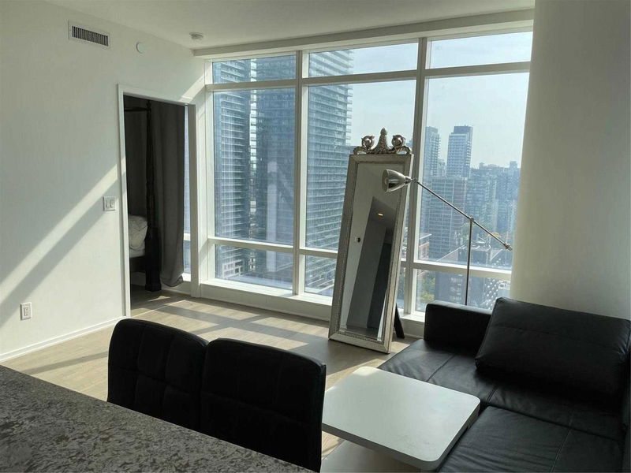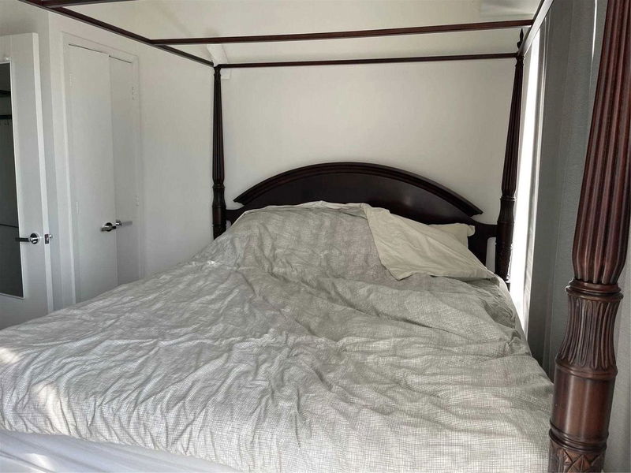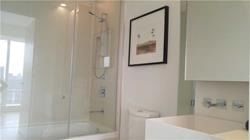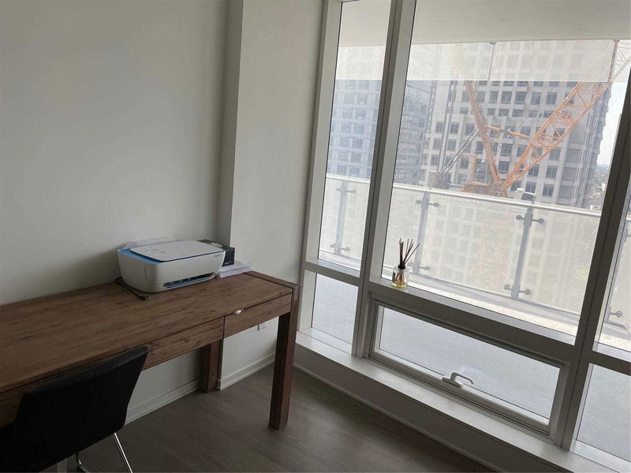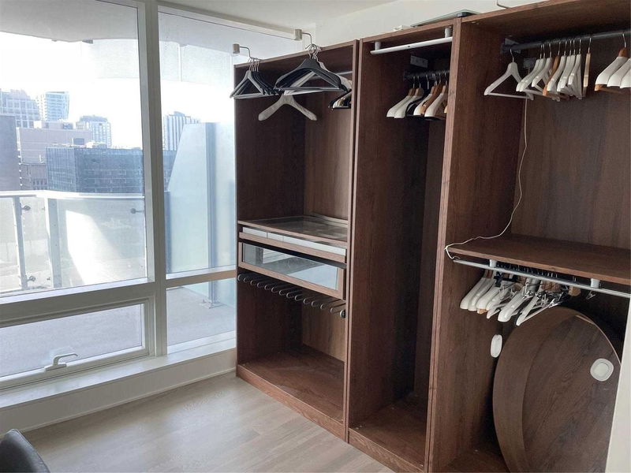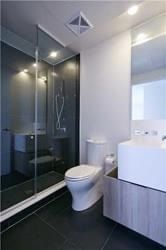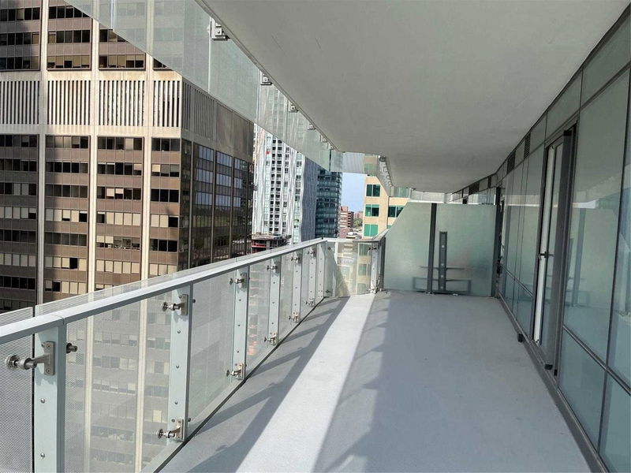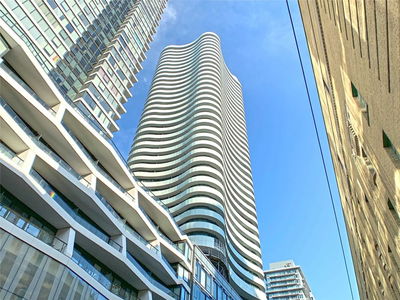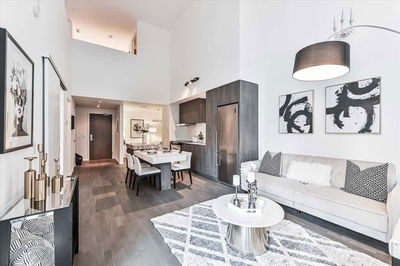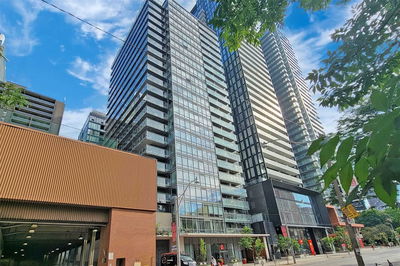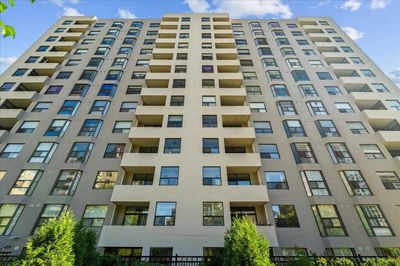Premium South West Corner 2 Bdrm 2 Bath Unit W/Great City View * Overlooking Landscaped Terrace W/Pool * 9 Ft Ceiling * Split Bdrm Plan W/Huge Balcony(Over 250 Sq.Ft.)* Top Of The Line Finishes Thru Out * Steps To Finest Shopping & Restaurants & Cultural Venues * Direct Access To 2 Subway Lines * World Class Amenities - 50,000 Sq.Ft. Incl Gym,Indoor/Outdoor Heated Pools,Spa Facilities,Sauna,Roof Top Deck & Bbq *
Property Features
- Date Listed: Sunday, September 18, 2022
- City: Toronto
- Neighborhood: Church-Yonge Corridor
- Major Intersection: Yonge & Bloor
- Full Address: 1607-1 Bloor Street E, Toronto, M4W1A9, Ontario, Canada
- Living Room: Hardwood Floor, W/O To Balcony, Combined W/Dining
- Kitchen: Hardwood Floor, Centre Island, B/I Appliances
- Listing Brokerage: Bay Street Group Inc., Brokerage - Disclaimer: The information contained in this listing has not been verified by Bay Street Group Inc., Brokerage and should be verified by the buyer.

