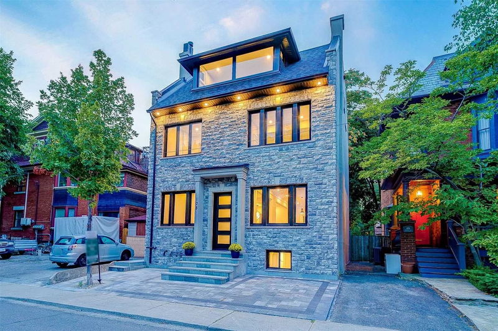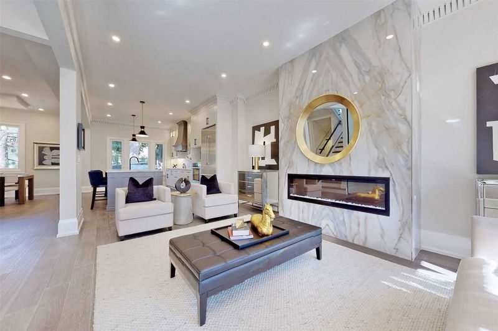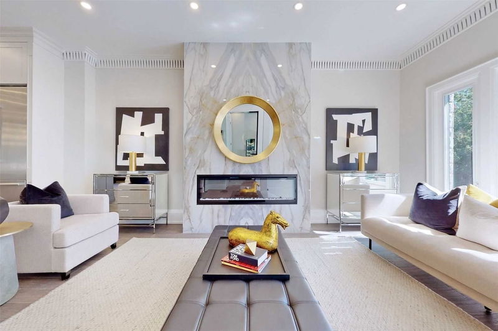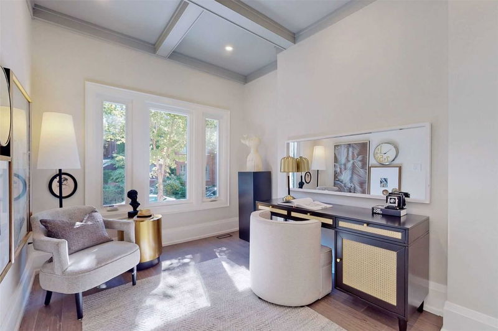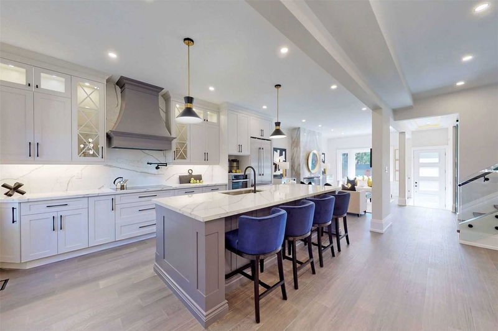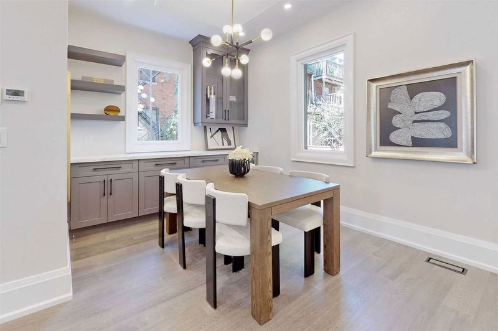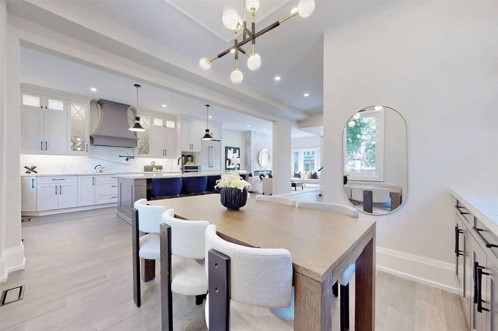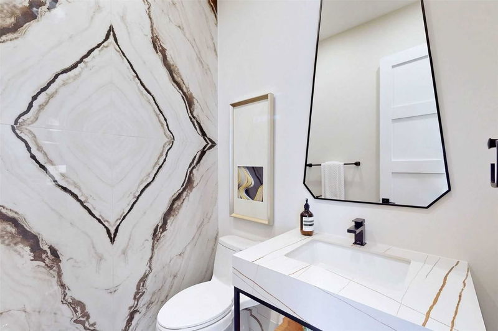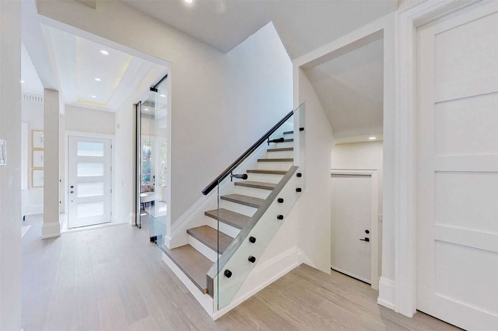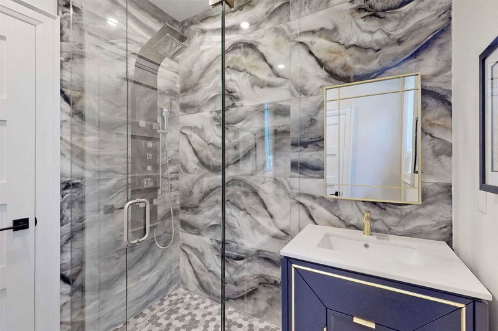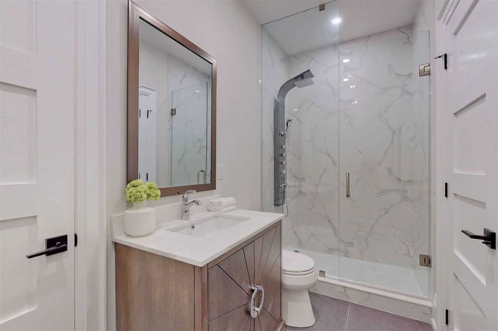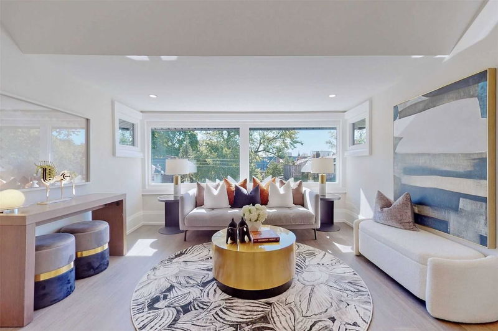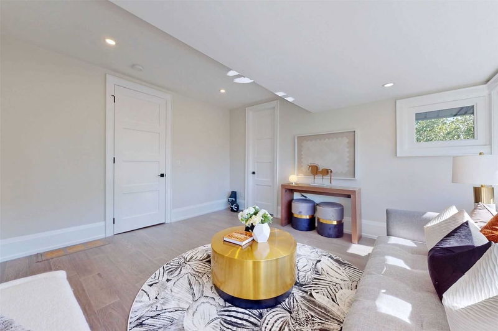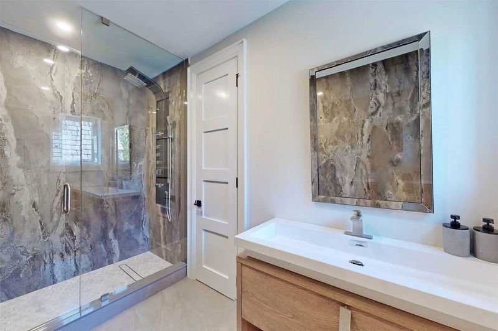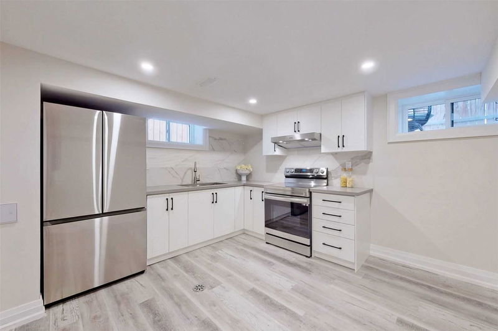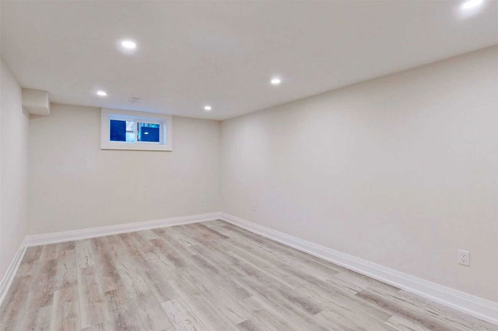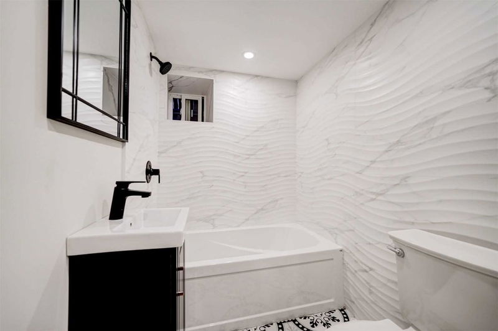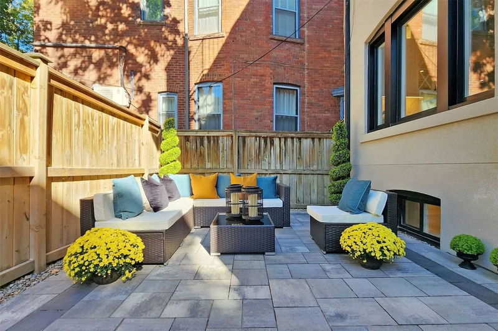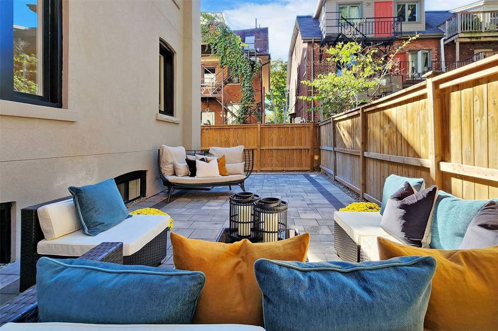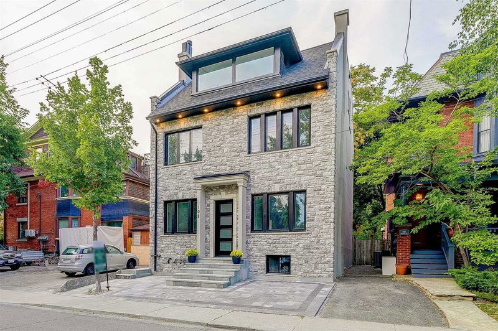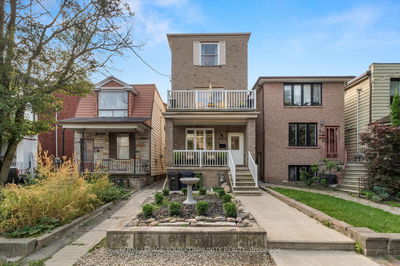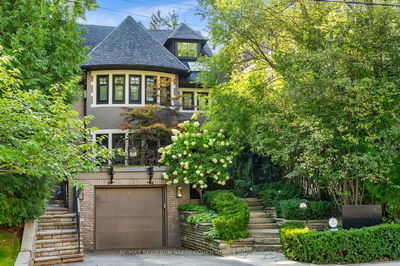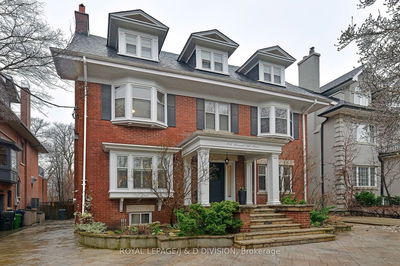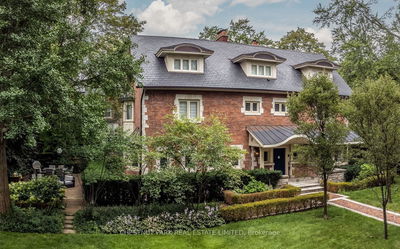Modern Beauty In The Heart Of The Annex. Fully-Renovated 3-Story Family Home. You're Welcomed By A Bright & Open Main Floor That's Perfect For Entertaining: 11' Ceilings, Big Open Kitchen W/ Miele Appliances & Vast Ceasarstone Countertops. Second Floor Has 4 Generous Bedrooms & Laundry. Top Floor Is A Sun-Filled Oasis For Addnl Family & Guest Room. Lower Level Is 1000Sf+ In-Law Suite. Private Rear Yard.
Property Features
- Date Listed: Friday, September 30, 2022
- Virtual Tour: View Virtual Tour for 108 Bernard Avenue
- City: Toronto
- Neighborhood: Annex
- Major Intersection: St. George St & Lowther Ave
- Full Address: 108 Bernard Avenue, Toronto, M5R1R9, Ontario, Canada
- Living Room: Fireplace
- Kitchen: Stainless Steel Appl, Open Concept
- Kitchen: Stainless Steel Appl, Pot Lights
- Listing Brokerage: Chestnut Park Real Estate Limited, Brokerage - Disclaimer: The information contained in this listing has not been verified by Chestnut Park Real Estate Limited, Brokerage and should be verified by the buyer.

