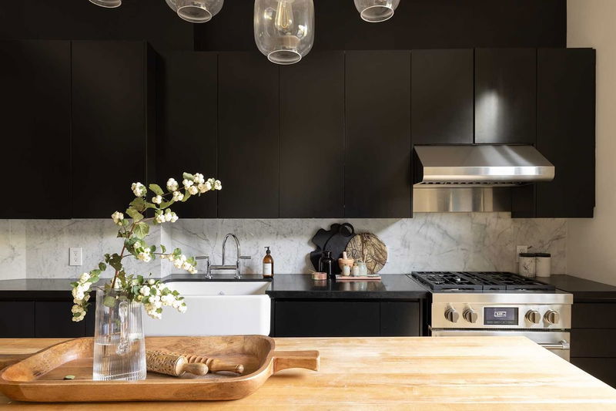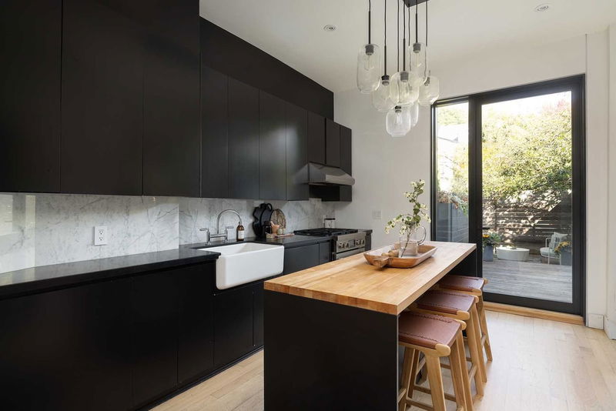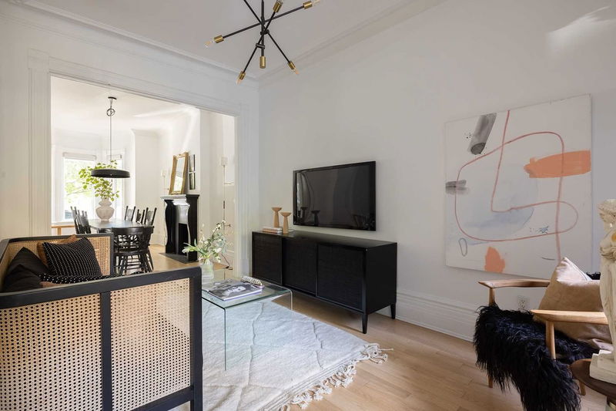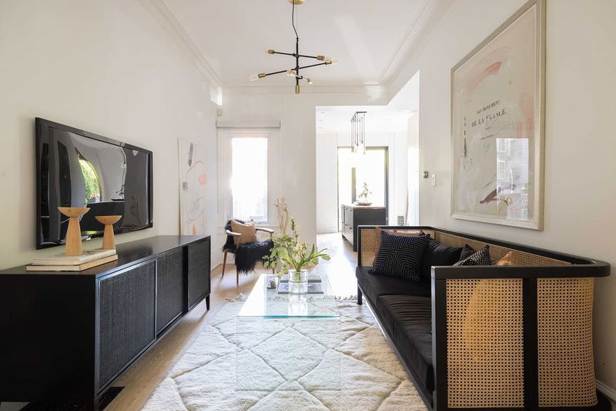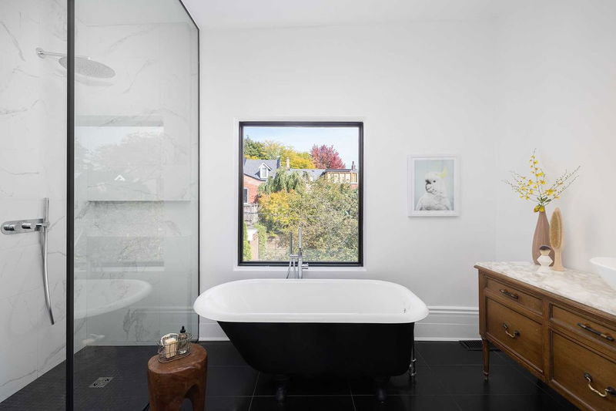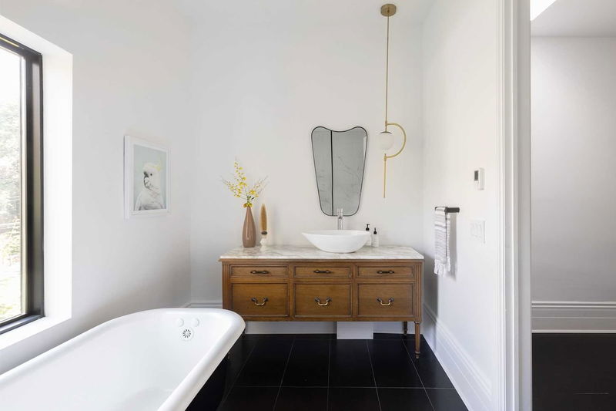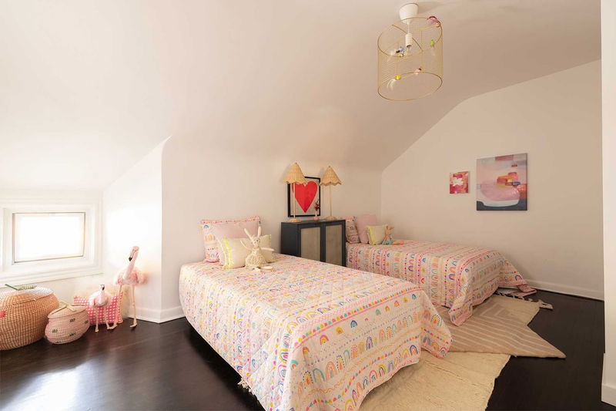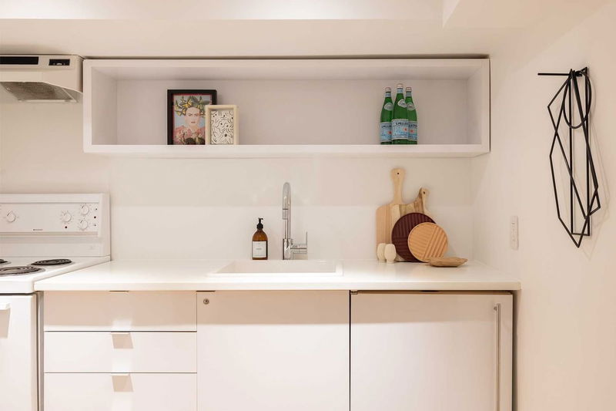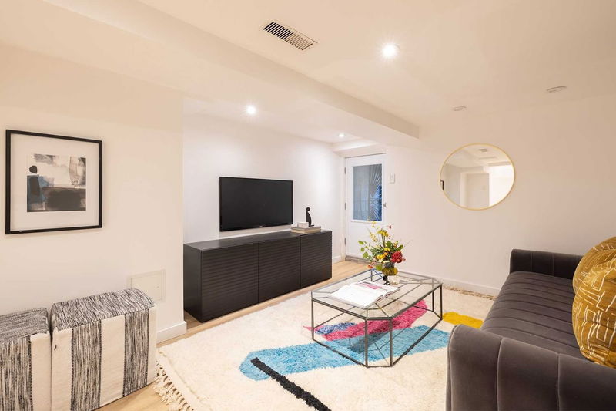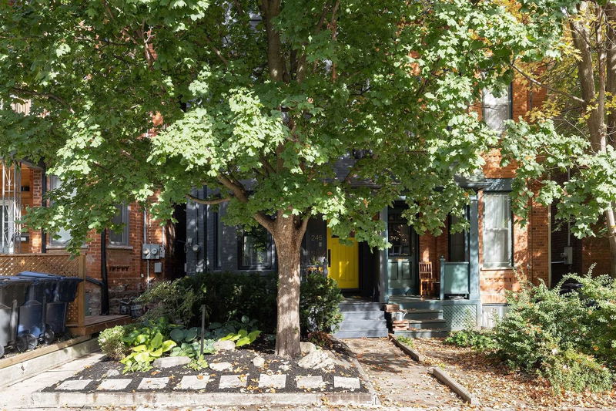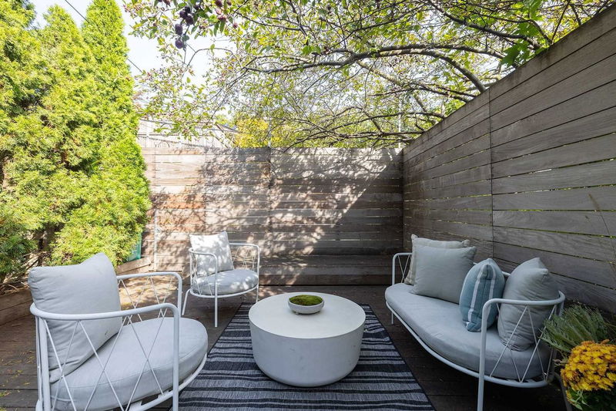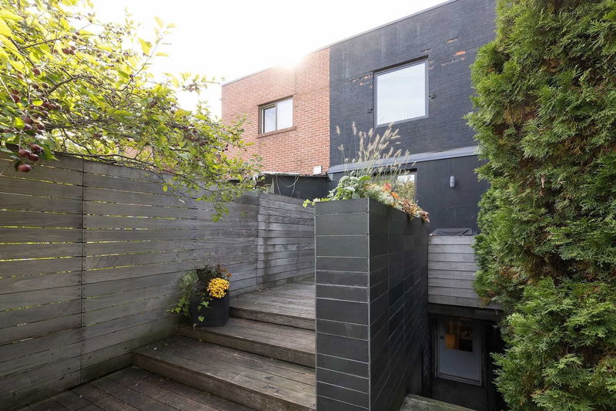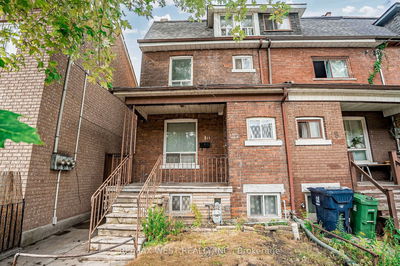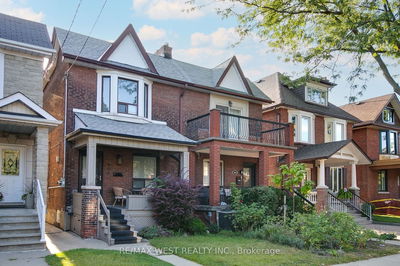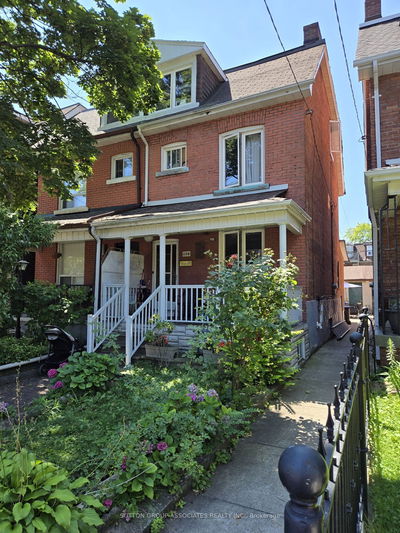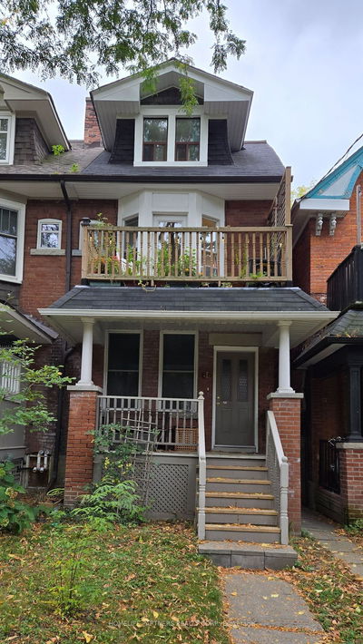Hello Lisgar, Goodbye Heart Dream House On Dream Street. Soul Engaging 2 1/2 Storey Victorian 4+1 Bedroom, 3 Bathroom, With All The Right Features In All The Right Places. Perfect Blend Of Victorian With Modern. A Magical Urban Or City Backyard With Built-In Planters And Stunning Canopied Apple Tree; Beautiful Spring Blooms Visible Even Inside The House By Floor-To-Ceiling Glass Door In Kitchen. Separate Entrance To Basement With Kitchen For Possible In-Law Suite/Rental Opportunity. 2nd Floor Laundry, Heated Bathroom Flooring And Great Kid Bedroom/Bathroom Set Up On 3rd Floor.
Property Features
- Date Listed: Tuesday, October 04, 2022
- City: Toronto
- Neighborhood: Trinity-Bellwoods
- Major Intersection: Dundas St. W & Dovercourt Rd.
- Full Address: 245 Lisgar Street, Toronto, M6J3G8, Ontario, Canada
- Living Room: Hardwood Floor, Open Concept, Large Window
- Kitchen: Hardwood Floor, Stainless Steel Appl, W/O To Garden
- Kitchen: Hardwood Floor
- Living Room: Hardwood Floor, Closet, W/O To Yard
- Listing Brokerage: Sage Real Estate Limited, Brokerage - Disclaimer: The information contained in this listing has not been verified by Sage Real Estate Limited, Brokerage and should be verified by the buyer.

