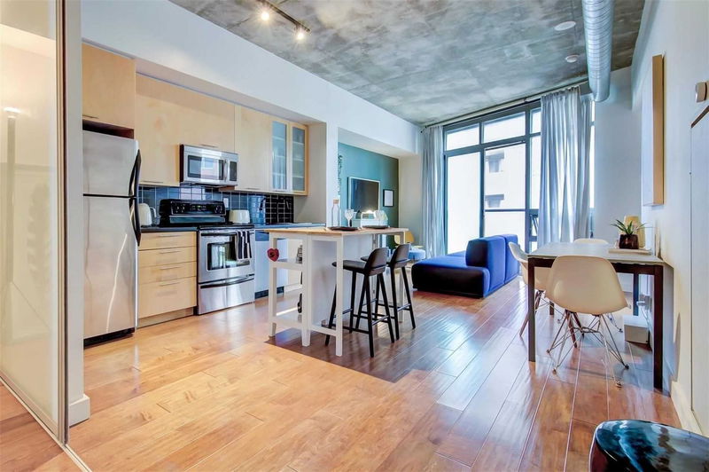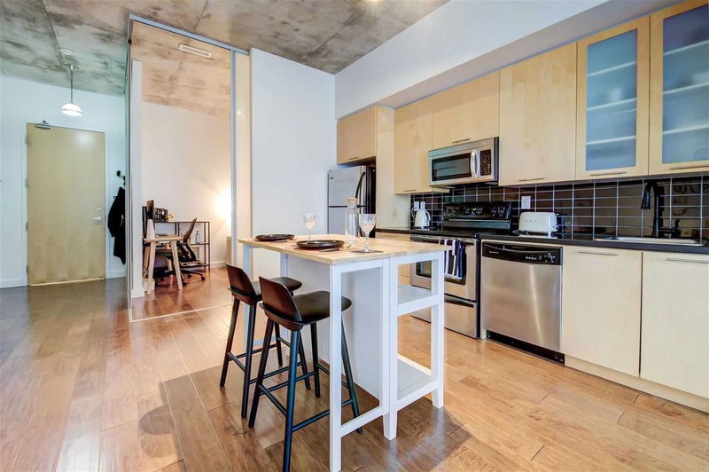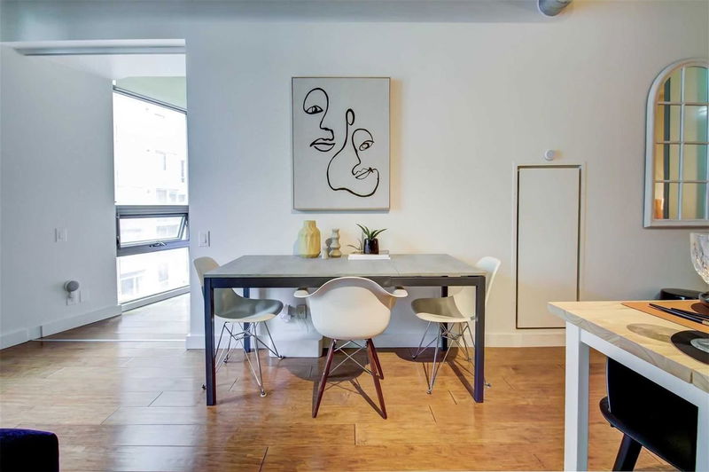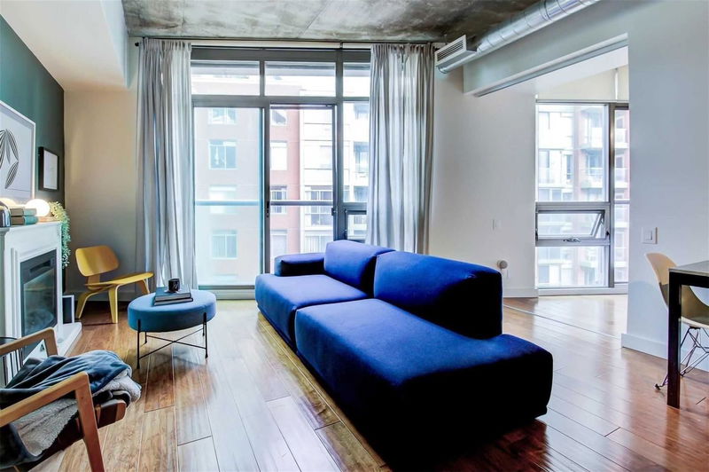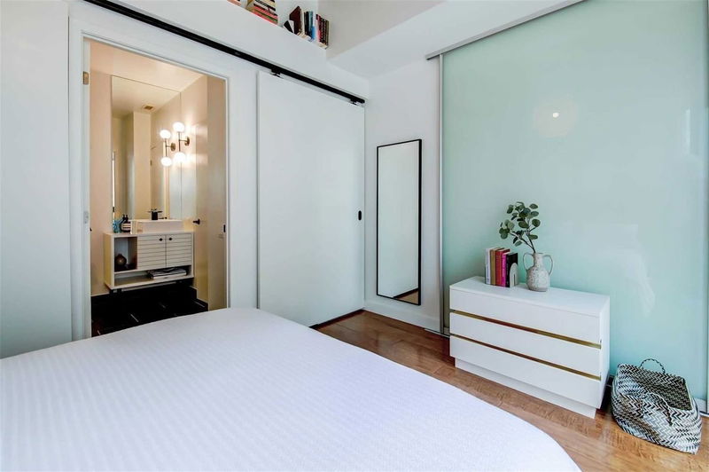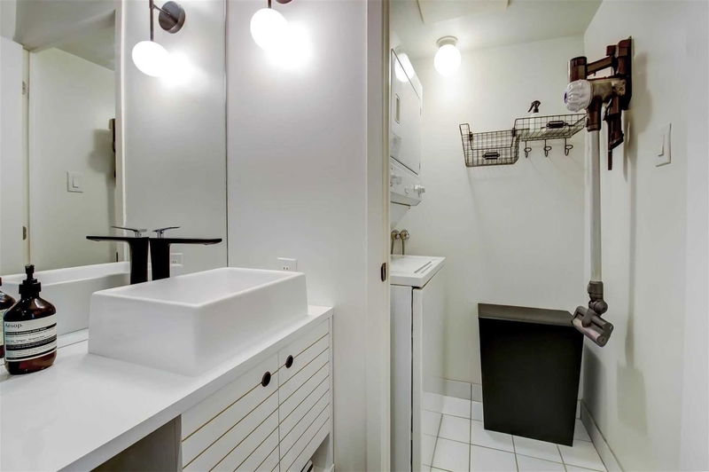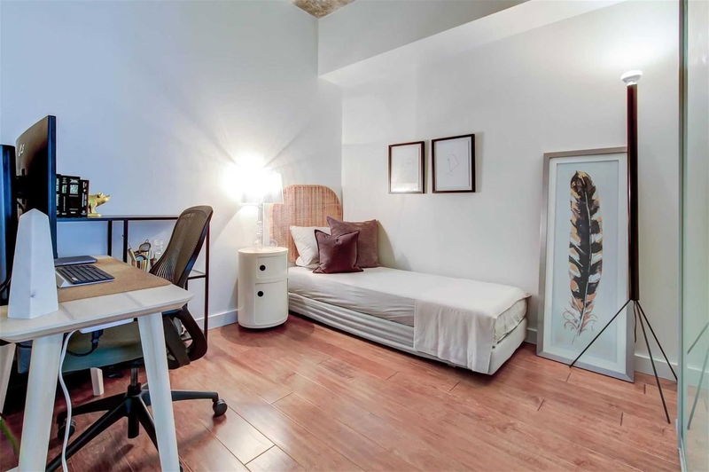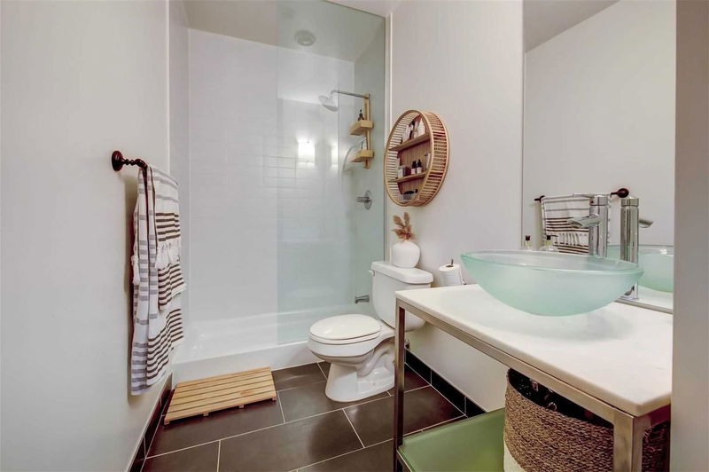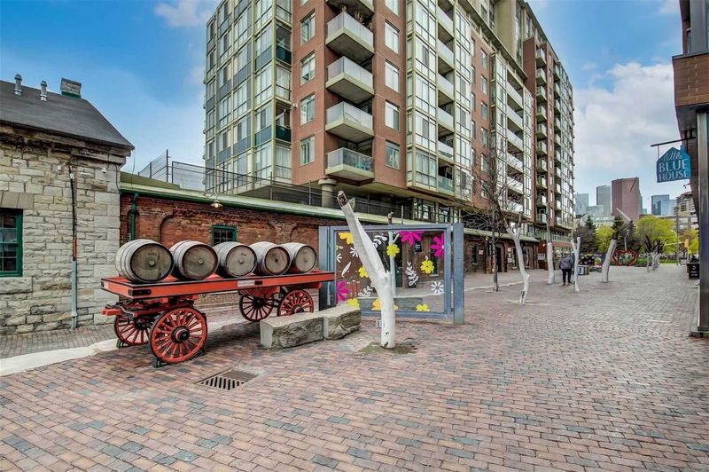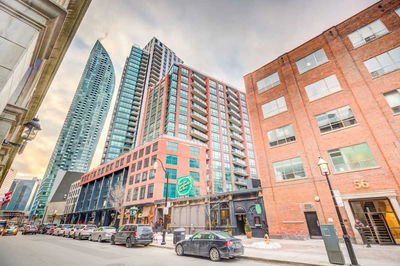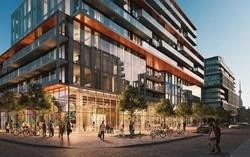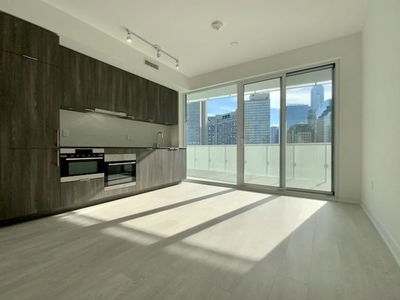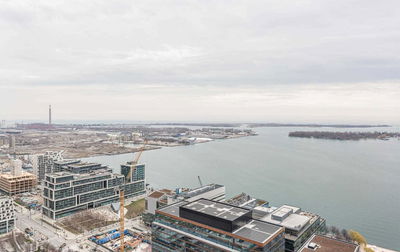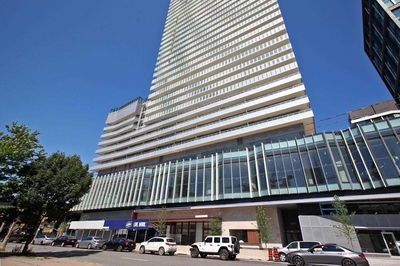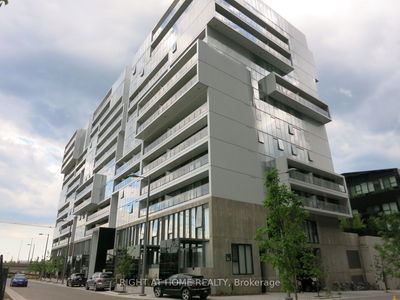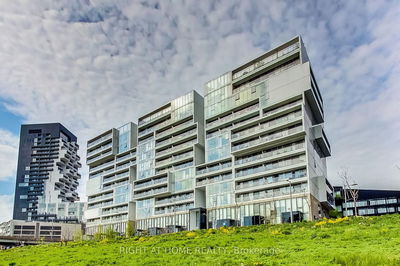South Facing Sunny Loft In The Heart Of Distillery District. 10' Floor To Ceiling Windows & Juliet Balconies W/ Custom Blinds. New Hvac Powered By Google Nest, This Unique Floor Plan Offers 835 Sq Ft For Distinct Living, Dining And Open Concept Kitchen W/ Island. Newly Renovated Ensuite Bathroom, Spacious 2nd Bdrm/Den, Updated Fixtures Throughout. Ample Closets Including A His And Hers In The Master. Top Tier Amenities W Gorgeous Views!
Property Features
- Date Listed: Wednesday, October 05, 2022
- City: Toronto
- Neighborhood: Waterfront Communities C8
- Major Intersection: Mill & Parliament
- Full Address: 534-33 Mill Street, Toronto, M5A3R3, Ontario, Canada
- Kitchen: Granite Counter, Stainless Steel Appl, Combined W/Dining
- Living Room: Juliette Balcony, Hardwood Floor
- Listing Brokerage: Keller Williams Legacies Realty, Brokerage - Disclaimer: The information contained in this listing has not been verified by Keller Williams Legacies Realty, Brokerage and should be verified by the buyer.




