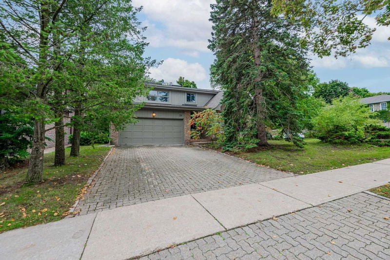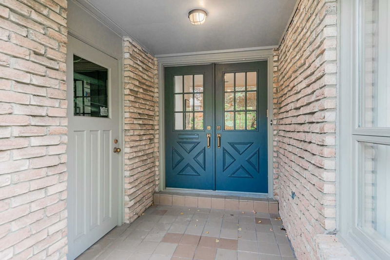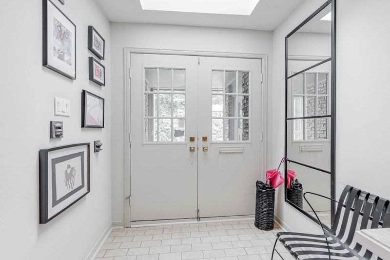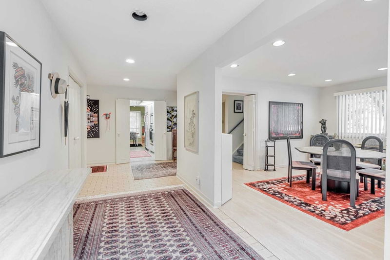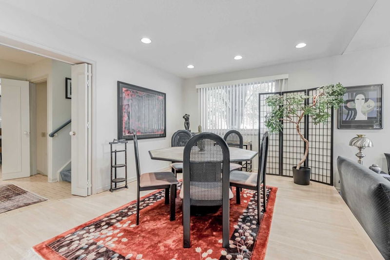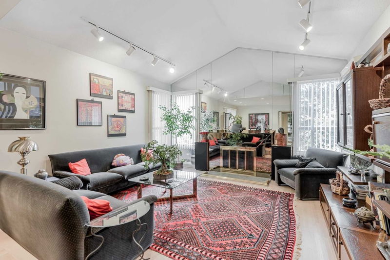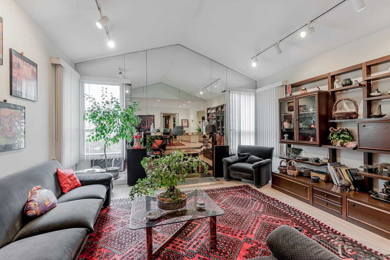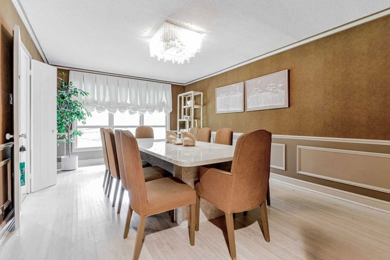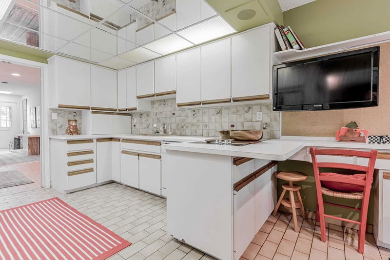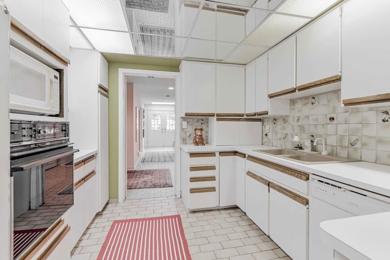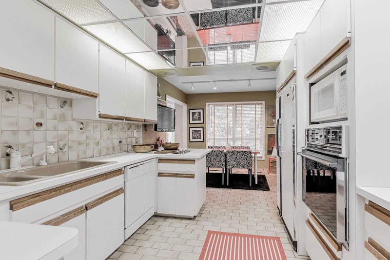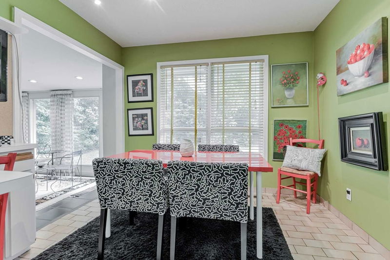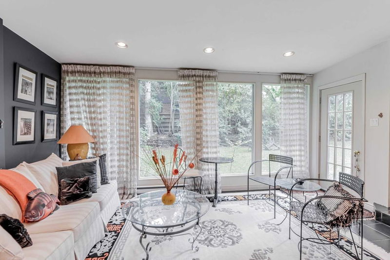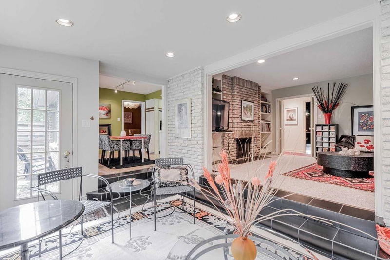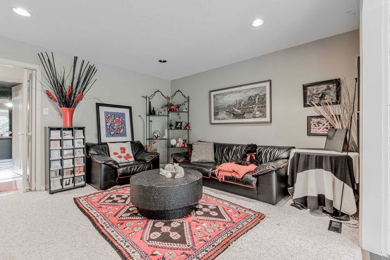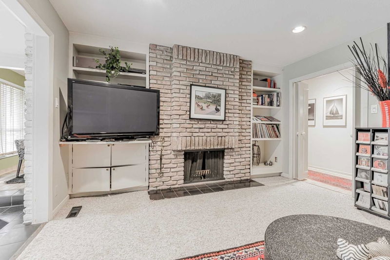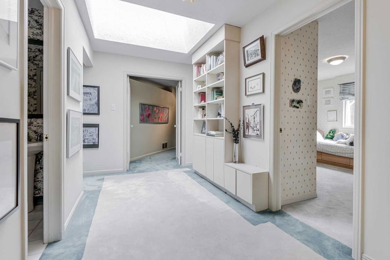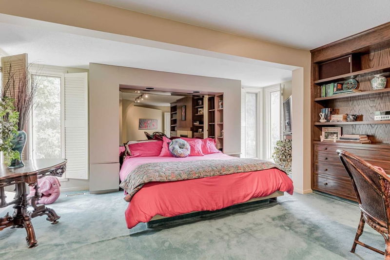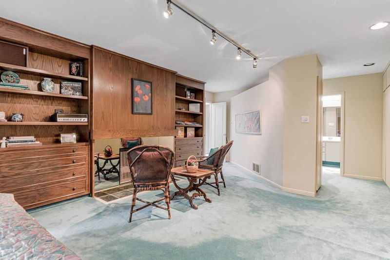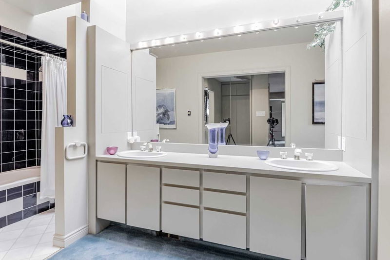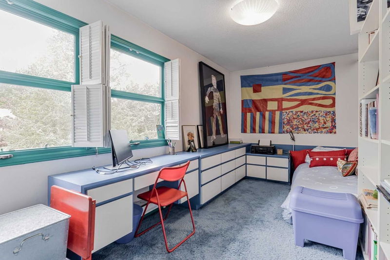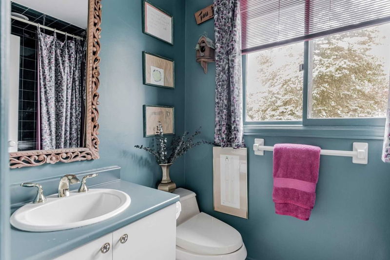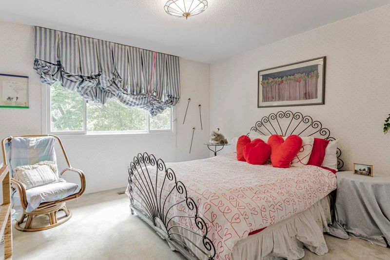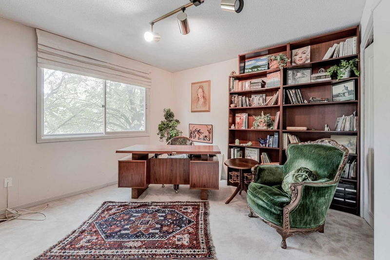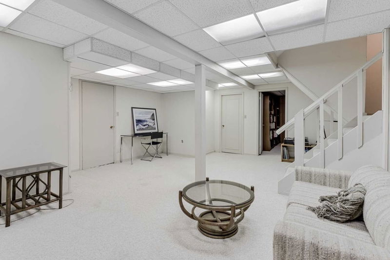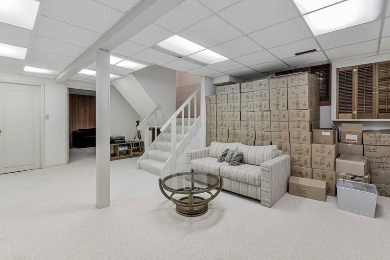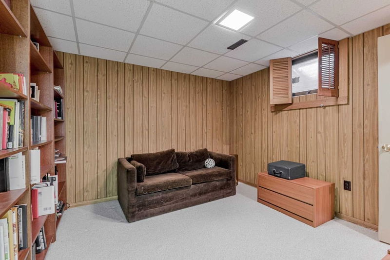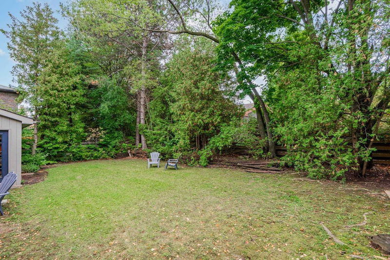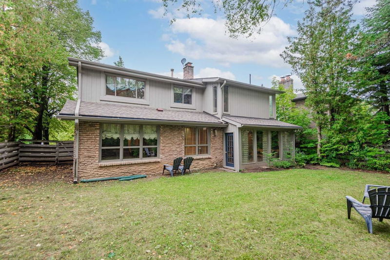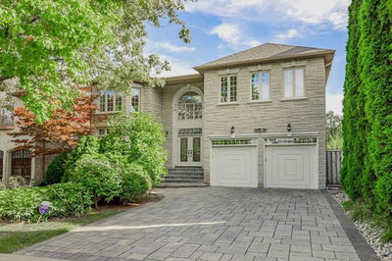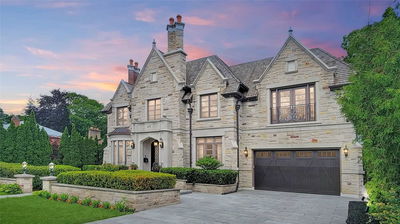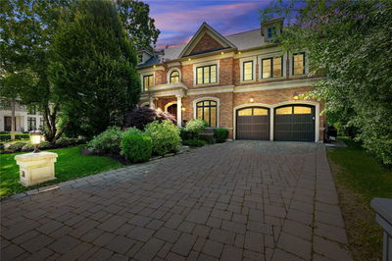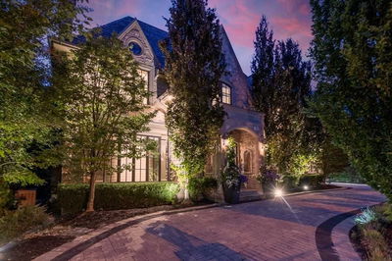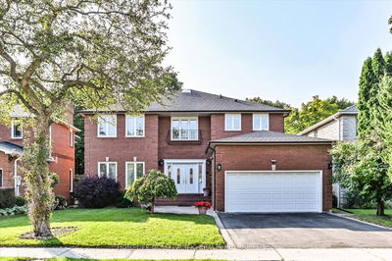An Opportunity Awaits Those Who Want To Reside In Bayview/York Mills But Prefer To Choose Their Own Kitchen Design & Finishes W/ A Versatile Plan 39 Beaverhall Offers Great Space W/ A Light Airy Feel W/ Approx 3400 Sq Ft Above Ground The Main Floor Offers 4 Rooms + 2 Additional Rooms You Can Designate For Your Own Familial Need The 2nd Floor Offers 5 Bedrooms And 3 Baths And Views Of Nature Close To All Amenities Dunlace Public School (French Immersion) Winfield Jh York Mills Collegiate And Ez Access To All Major Hiways And Shopping Centres
Property Features
- Date Listed: Thursday, October 06, 2022
- Virtual Tour: View Virtual Tour for 39 Beaverhall Drive
- City: Toronto
- Neighborhood: St. Andrew-Windfields
- Major Intersection: York Mills-Banbury
- Full Address: 39 Beaverhall Drive, Toronto, M2L2C8, Ontario, Canada
- Living Room: Hardwood Floor, Sunken Room, Fireplace
- Kitchen: Tile Floor, South View, Wainscoting
- Family Room: Broadloom, Fireplace, B/I Shelves
- Listing Brokerage: Harvey Kalles Real Estate Ltd., Brokerage - Disclaimer: The information contained in this listing has not been verified by Harvey Kalles Real Estate Ltd., Brokerage and should be verified by the buyer.

