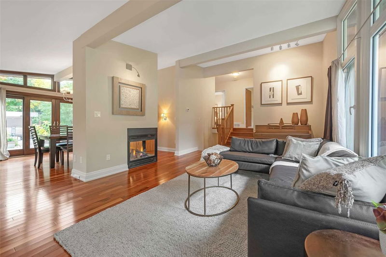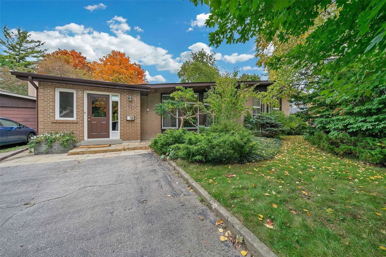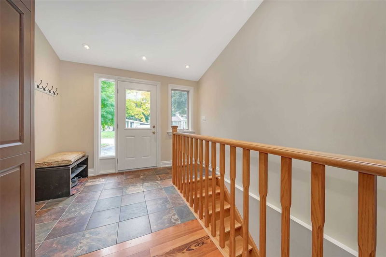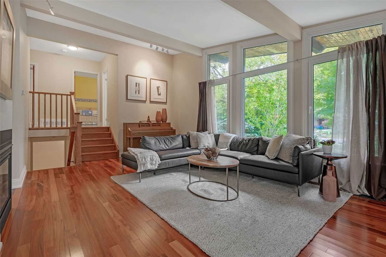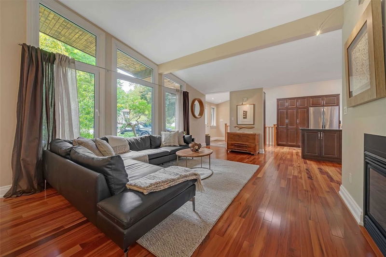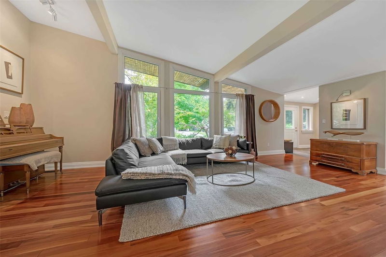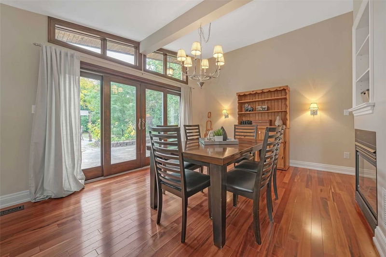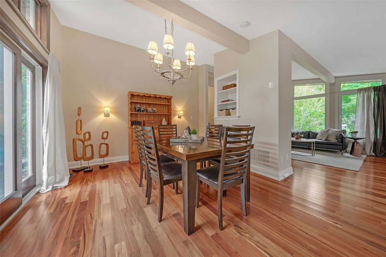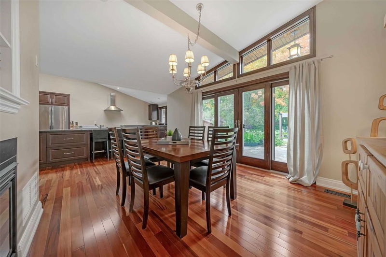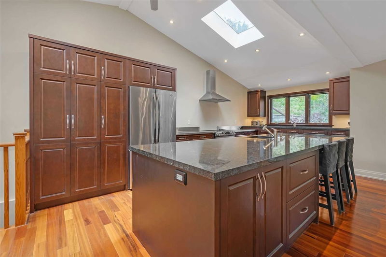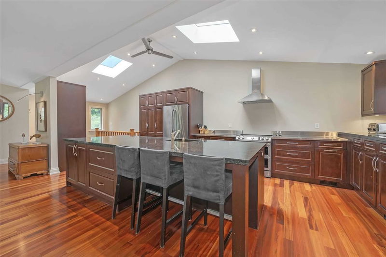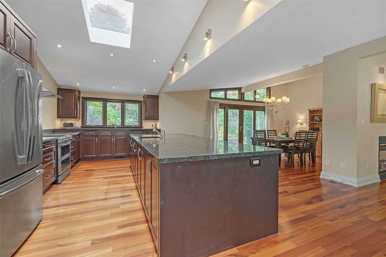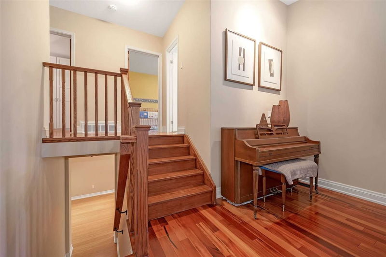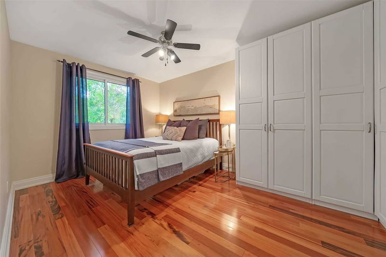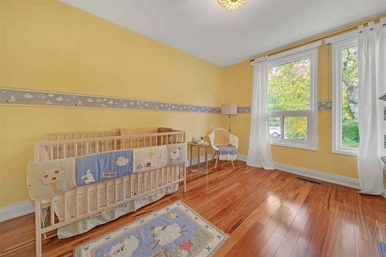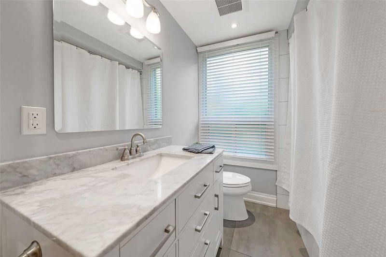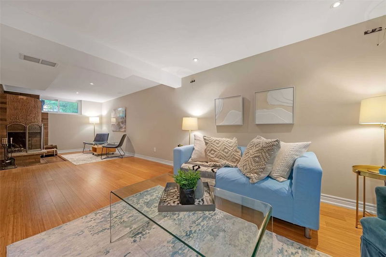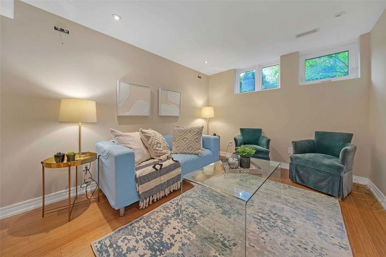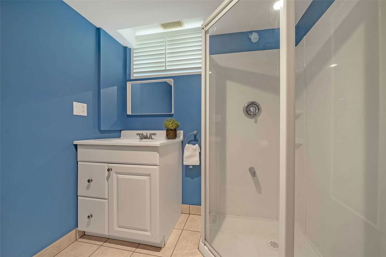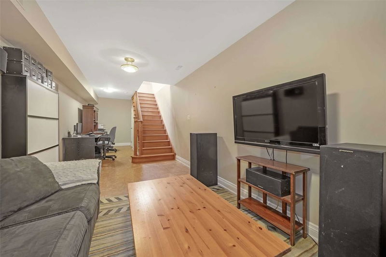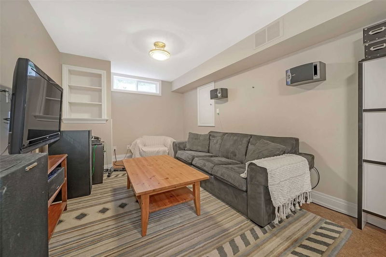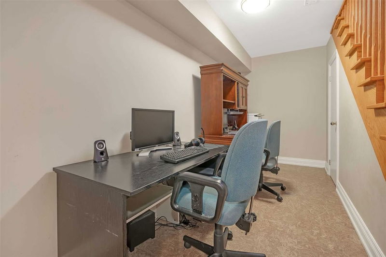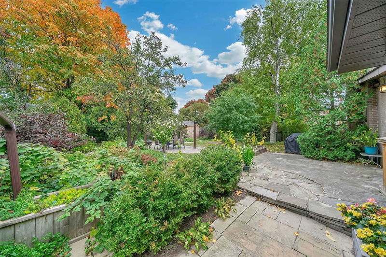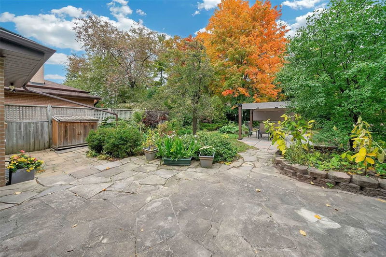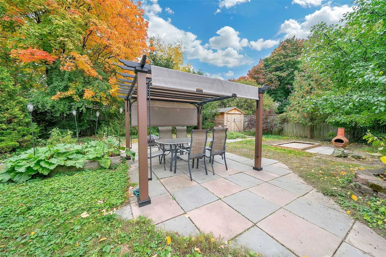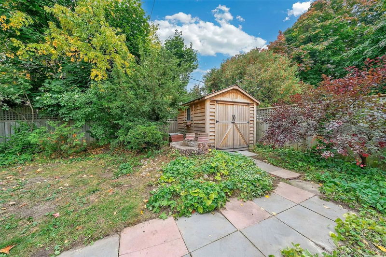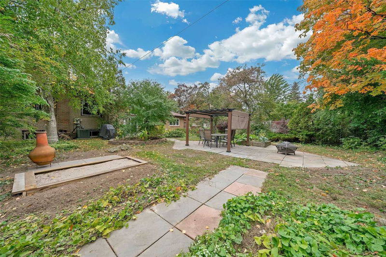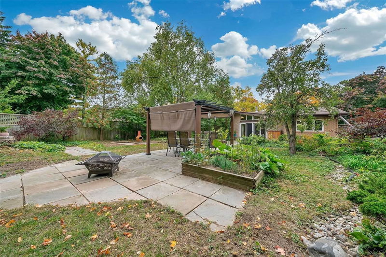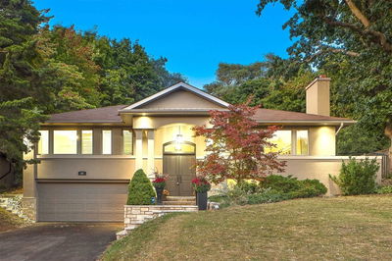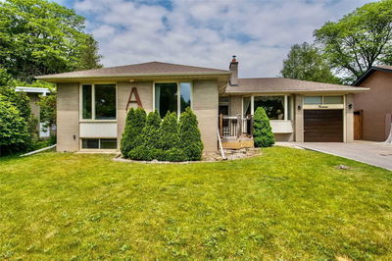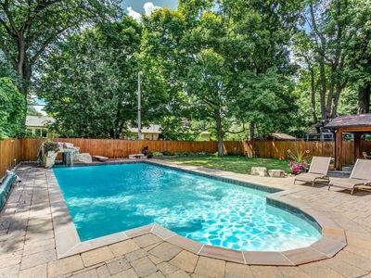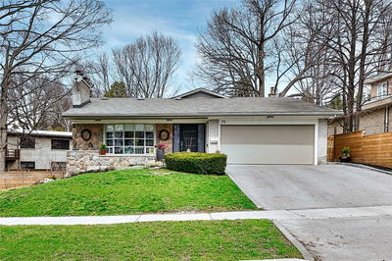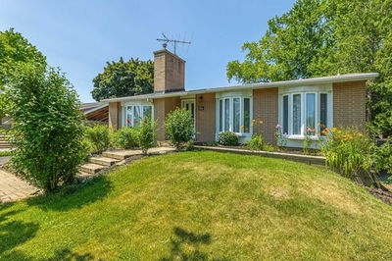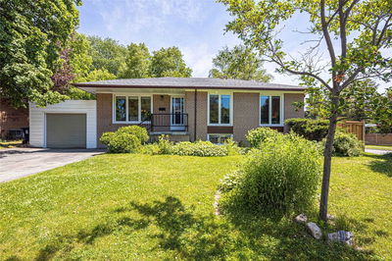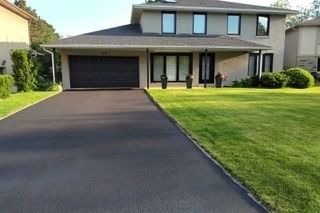**Location** Stunning, Fully Renovated Side Split On A Highly Sought-After Don Mills Private, Quiet Child Friendly Cul De Sac On A Premium/Private Large Lot 60X120F. Cathedral Ceilings, Skylights, Hwf And Open Concept For Easy Entertaining, Granite And Stainless Steel Countertops, Brand New Induction Range, Twelve-Foot Island, With Seating. A Three-Sided Gas Fireplace, Spacious Living Room, With Wall Of Windows Overlooking Front Garden. Newly Renovated Upstairs 3Br 1Bth With Large Floor To Ceiling Storage Cupboard, Rain-Head Shower. Bsmt With A Second Washroom And Wood Burning Fireplace, Pot Lights, Above Ground Widows, Second Bsmt (Office Or Entertainment Area). A Large Crawlspace. Large Idyllic Backyard, Brand-New Pagoda,Mature Trees And Perennial Gardens, Raspberries, Wild Strawberries, Rhubarb, And A Pear Tree. Large New Cedar Shed. Walk To All Levels Of Excellent Public Schools, Tennis Crts, Nature Trls, Ravines, Prks, Ttc, Shops & Fine Restaurants. Ez Access To Hwy 401/404/Dvp.
Property Features
- Date Listed: Tuesday, October 11, 2022
- City: Toronto
- Neighborhood: Parkwoods-Donalda
- Major Intersection: Brookbanks Dr/Underhill Dr
- Full Address: 11 Truxford Road, Toronto, M3A2S5, Ontario, Canada
- Living Room: Hardwood Floor, Combined W/Dining, Large Window
- Kitchen: Hardwood Floor, Breakfast Area, Skylight
- Listing Brokerage: Exp Realty, Brokerage - Disclaimer: The information contained in this listing has not been verified by Exp Realty, Brokerage and should be verified by the buyer.

