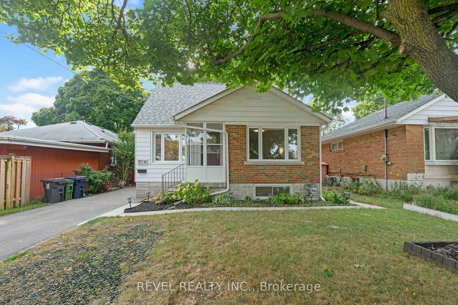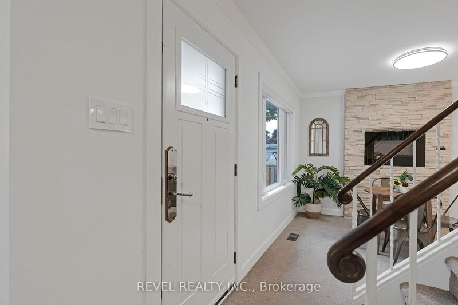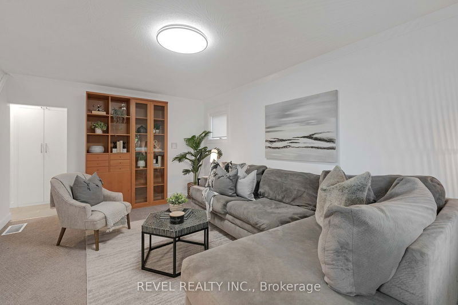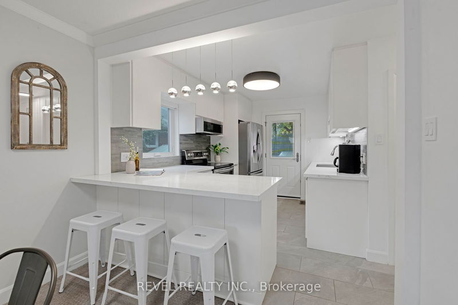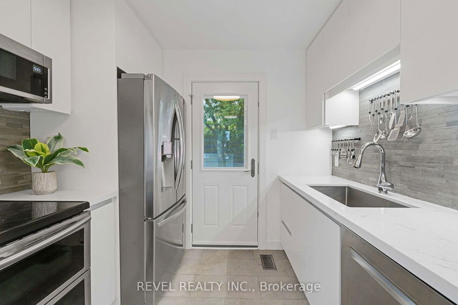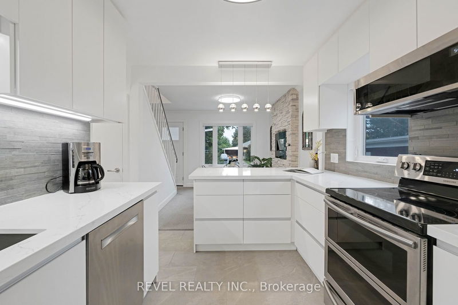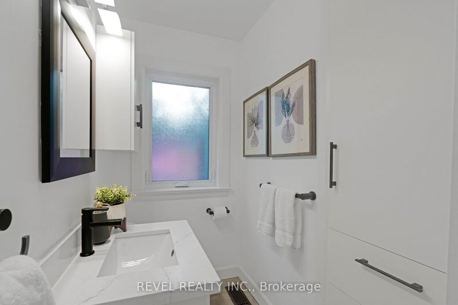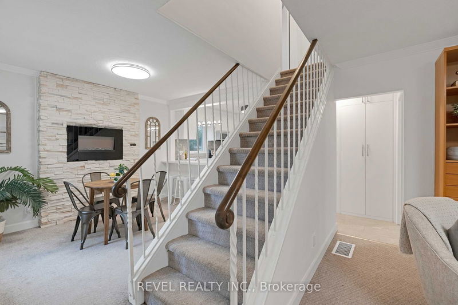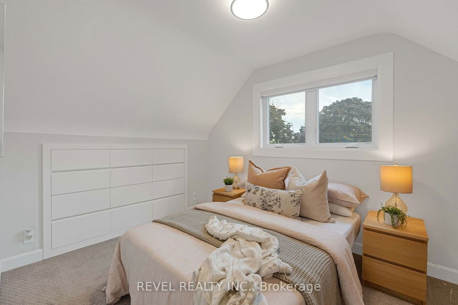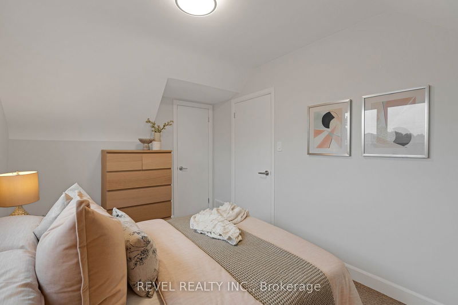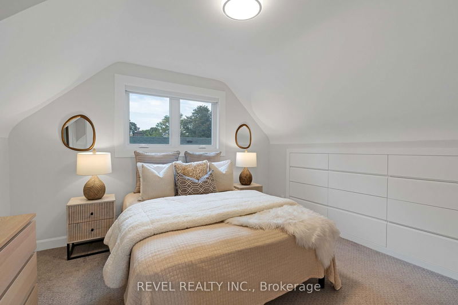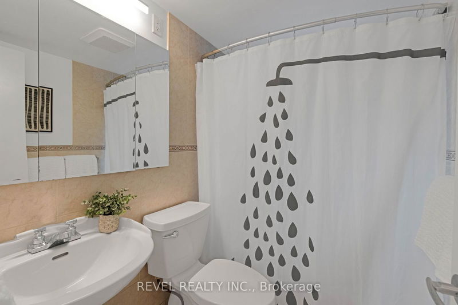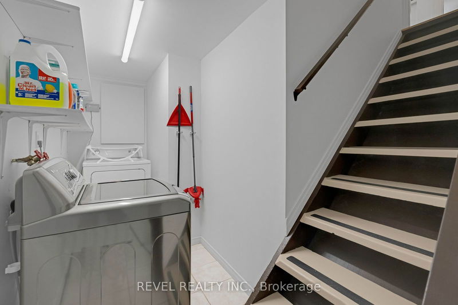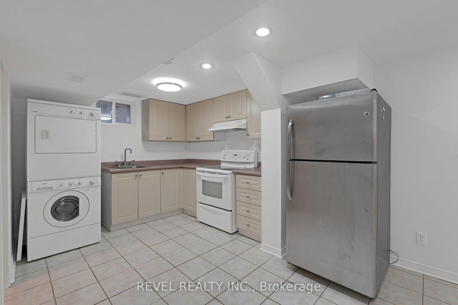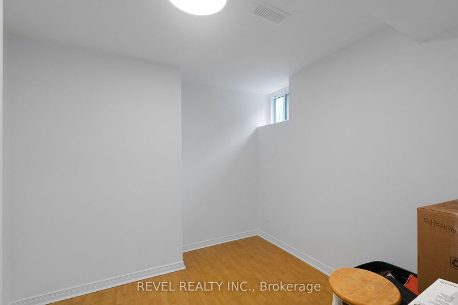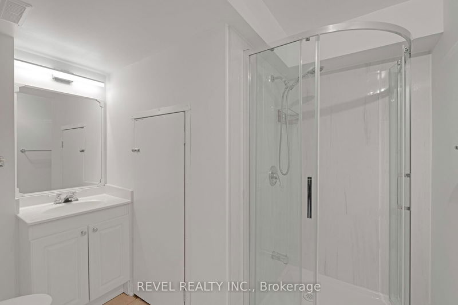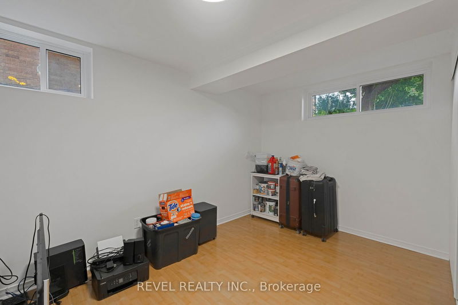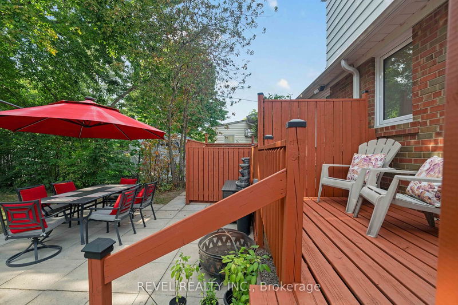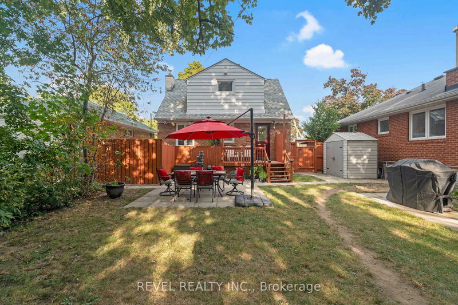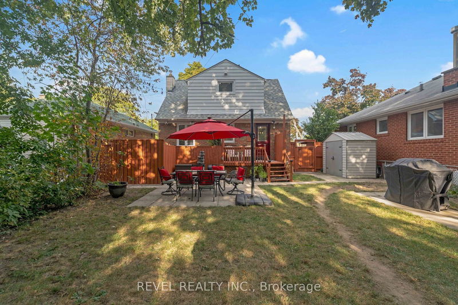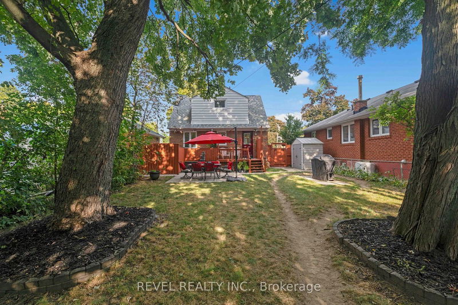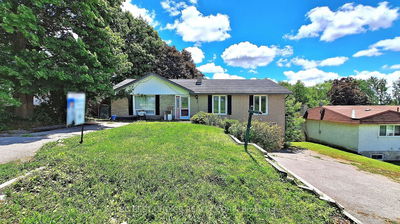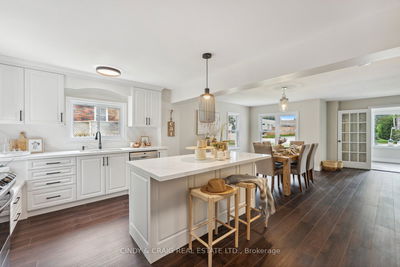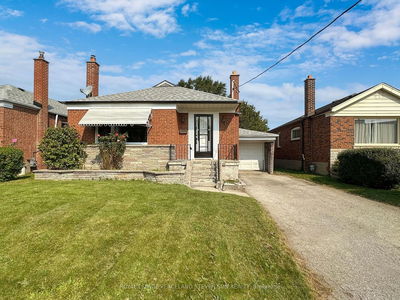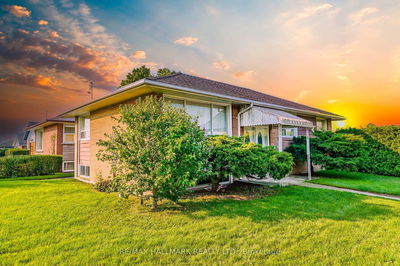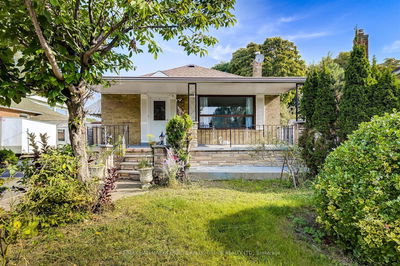This delightful 1.5-storey detached home is a must-see! It features three bedrooms, three bathrooms, and a finished basement. The basement includes a separate entrance, 2 bedrooms, kitchen and ample space, offering great potential for an in-law suite and provides flexibility for extended family or rental income.1508 Pharmacy Ave is ideally located near top-rated schools, beautiful parks, and scenic trails. It has easy access to both the 404 and 401, making commuting a breeze and ensuring you're never far from where you need to be. BONUS: The property also boasts a private backyard perfect for gardening, entertaining, or simply relaxing with the family.
Property Features
- Date Listed: Friday, September 20, 2024
- Virtual Tour: View Virtual Tour for 1508 Pharmacy Avenue
- City: Toronto
- Neighborhood: Wexford-Maryvale
- Major Intersection: Ellesmere & Victoria Park Ave
- Full Address: 1508 Pharmacy Avenue, Toronto, M1R 2J9, Ontario, Canada
- Kitchen: Breakfast Bar, Quartz Counter, W/O To Deck
- Living Room: Picture Window
- Kitchen: Open Concept, Ceramic Floor
- Listing Brokerage: Revel Realty Inc. - Disclaimer: The information contained in this listing has not been verified by Revel Realty Inc. and should be verified by the buyer.

