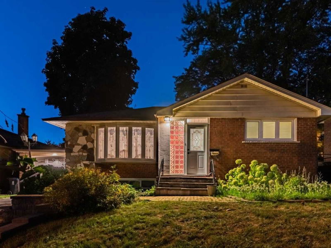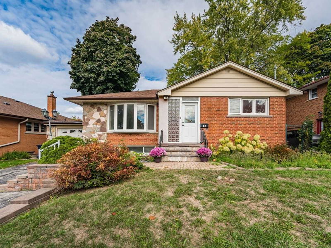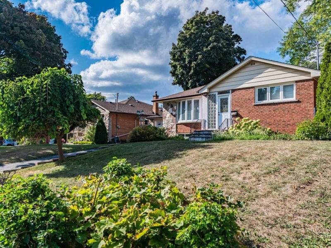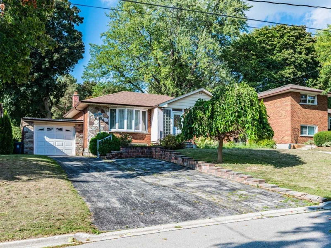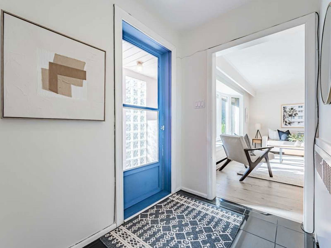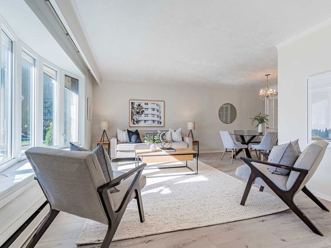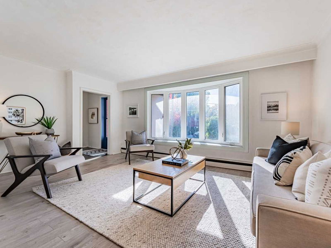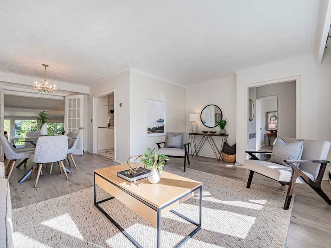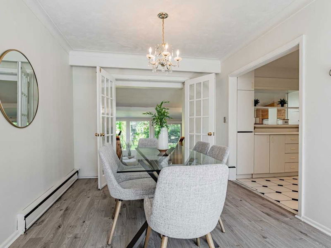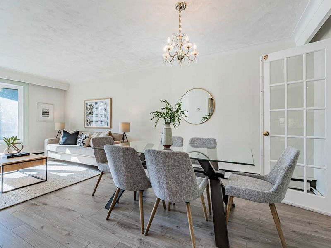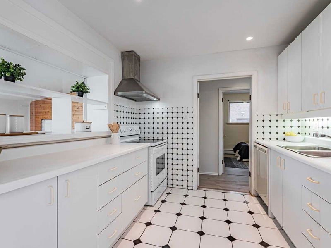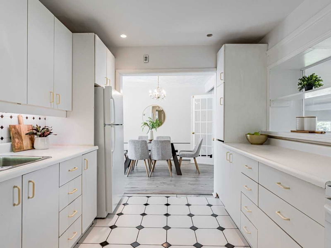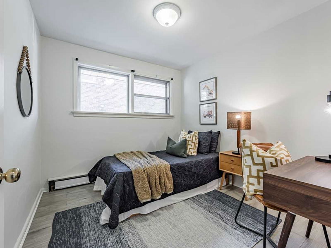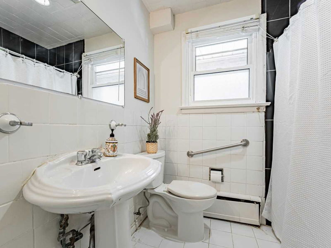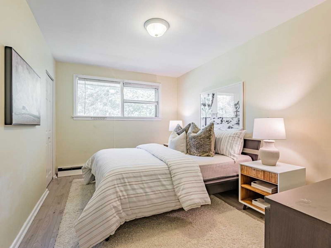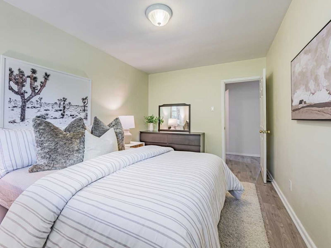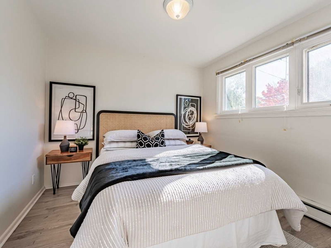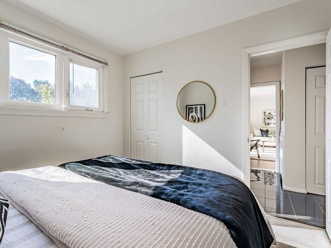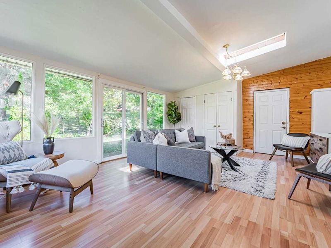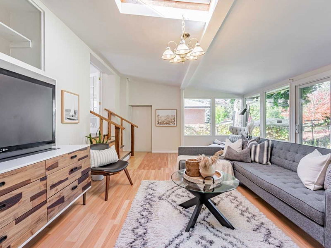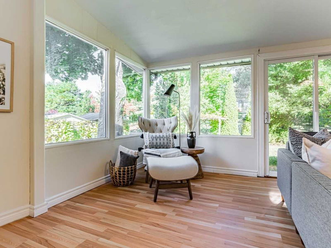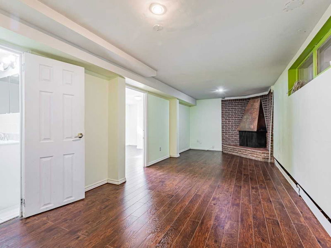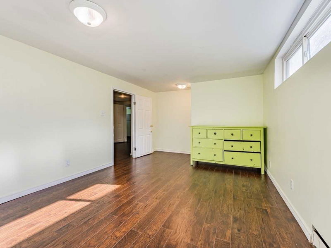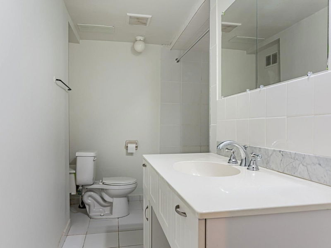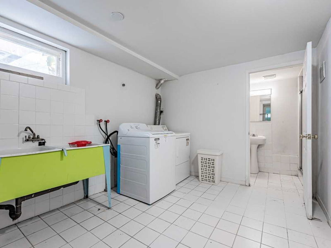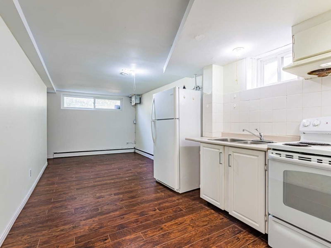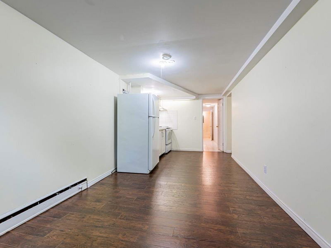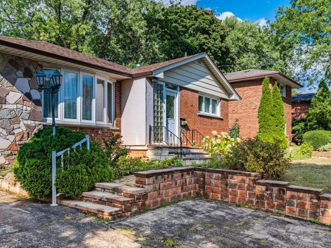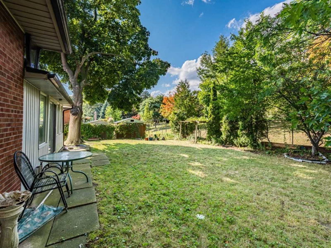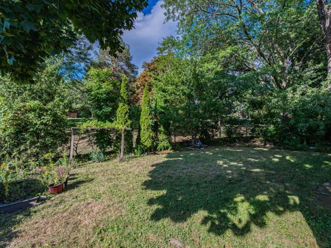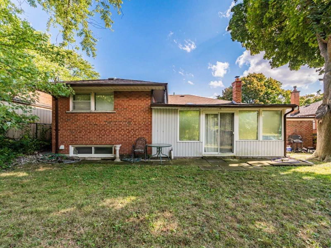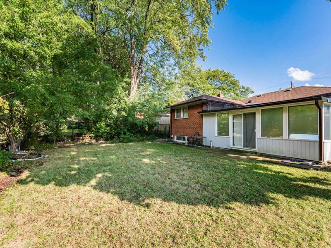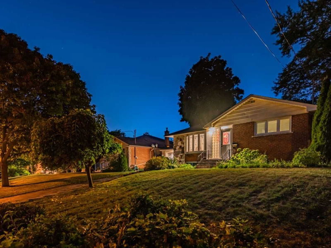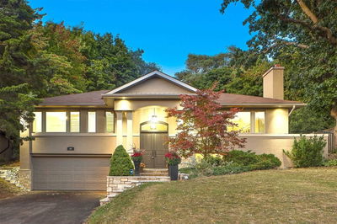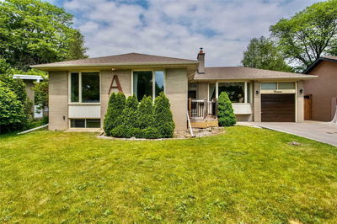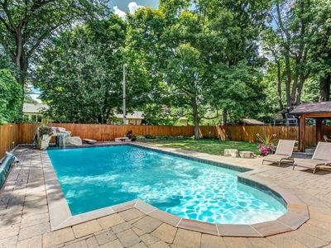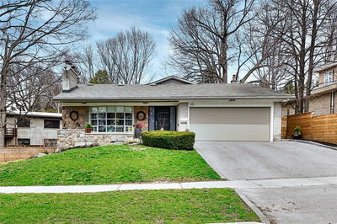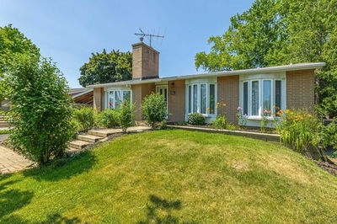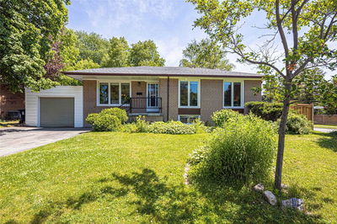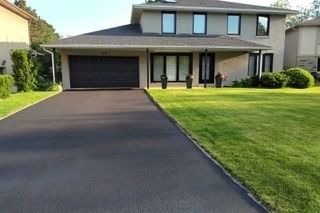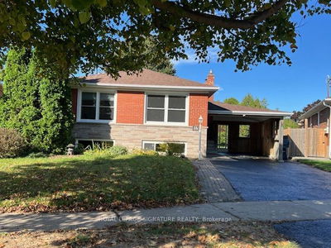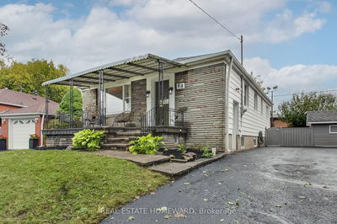Introducing 28 Muircrest, A Detached Brick Family-Sized Bungalow Sitting Pretty On A Premium 55 X 110 Ft Lot Backing Directly Onto Broadlands Park In The Coveted Parkwoods-Donalda Community. This Home Is Ready To Be Re-Imagined By Its New Owners And Make It Their Own! This Spacious 3 +1 Bedroom, 3 Bathroom Bungalow Boasts Skylights, A Front Bay Window And Main Floor Family Room Featuring A Walkout To The Expansive And Private Yard With Unobstructed Park Views. Enjoy The Convenience Of An Attached Garage And 4-Car Parking On The Premium Double Private Drive. Bonus: The Finished Basement Is Fully Equipped With An Eat-In Kitchen, Large Rec Room With Fireplace And An Extra Bedroom - Perfect For Multigenerational Family Use Or Extra Income. Make Your Dream Of Home Ownership Come True!
Property Features
- Date Listed: Tuesday, October 11, 2022
- Virtual Tour: View Virtual Tour for 28 Muircrest Drive
- City: Toronto
- Neighborhood: Parkwoods-Donalda
- Major Intersection: Lawrence Ave E & Vic Park Ave
- Full Address: 28 Muircrest Drive, Toronto, M3A1K5, Ontario, Canada
- Living Room: Combined W/Dining, French Doors, Bay Window
- Kitchen: Ceramic Floor, Updated, Ceramic Back Splash
- Family Room: W/O To Garden, Skylight, Closet
- Kitchen: Ceramic Back Splash, Above Grade Window, Eat-In Kitchen
- Living Room: Fireplace, Laminate, Formal Rm
- Listing Brokerage: Chestnut Park Real Estate Limited, Brokerage - Disclaimer: The information contained in this listing has not been verified by Chestnut Park Real Estate Limited, Brokerage and should be verified by the buyer.

