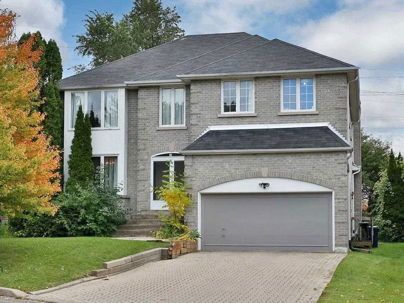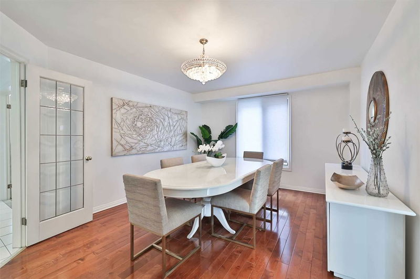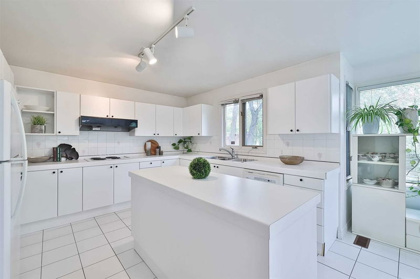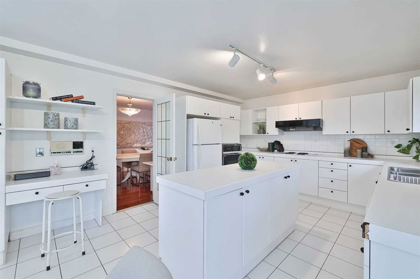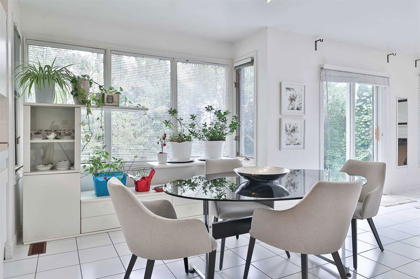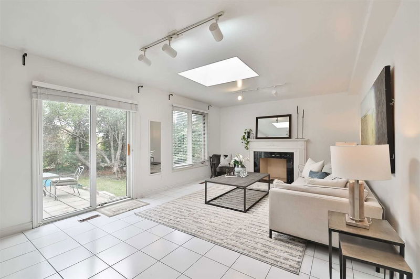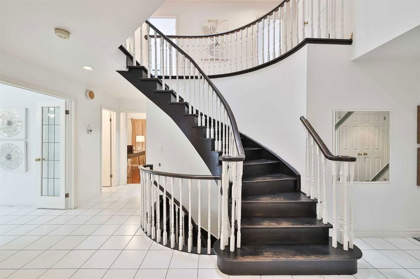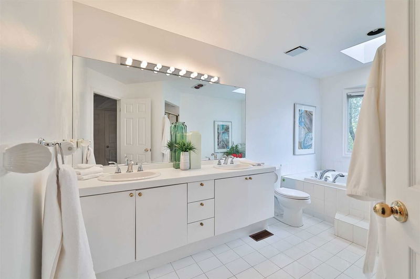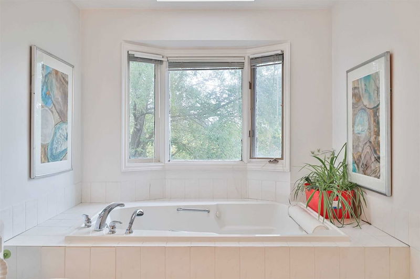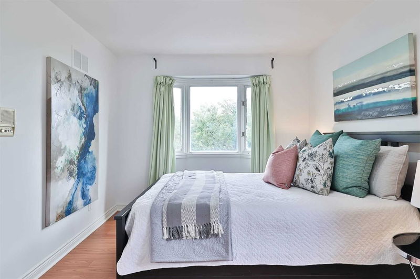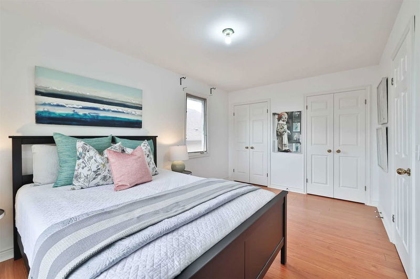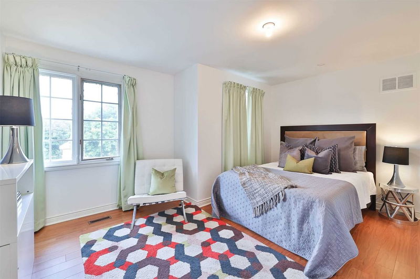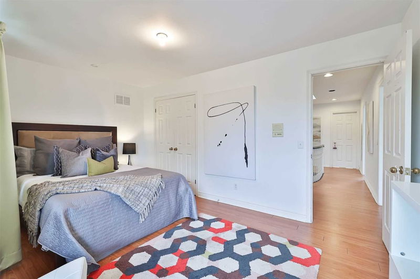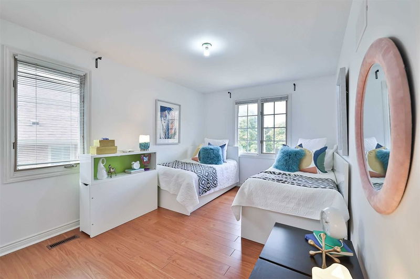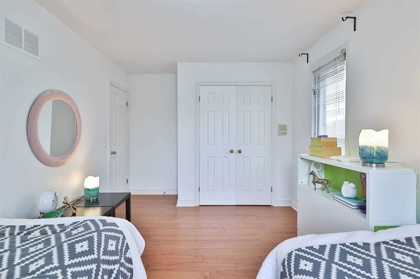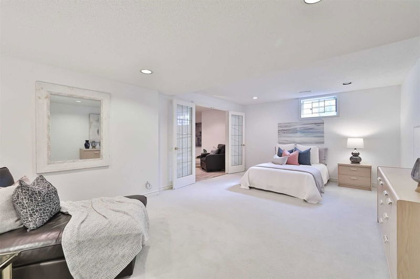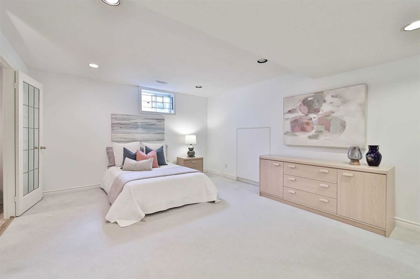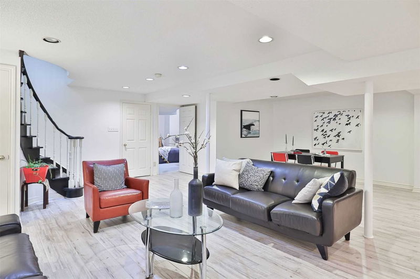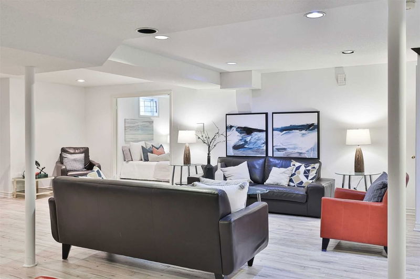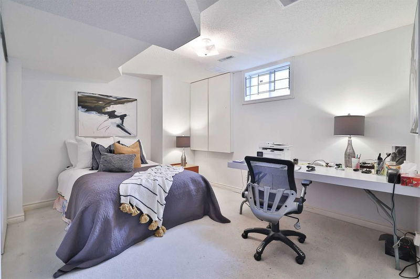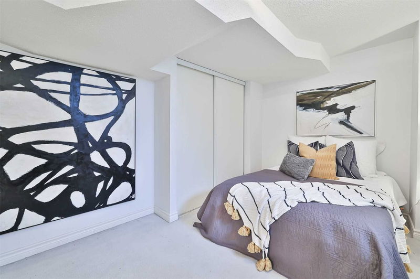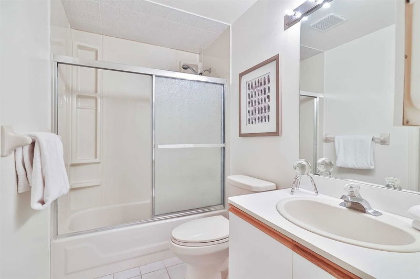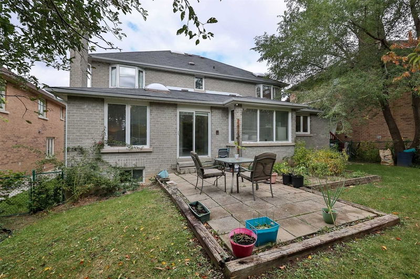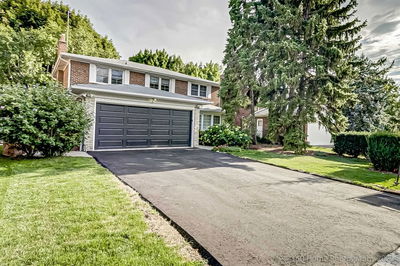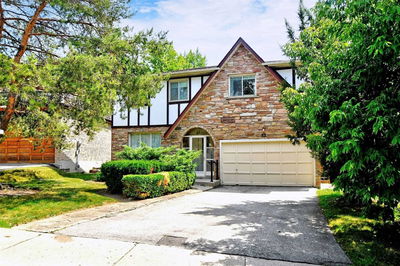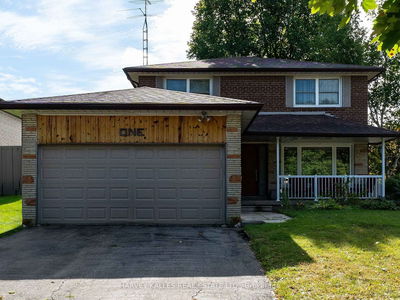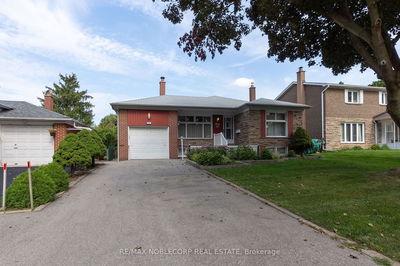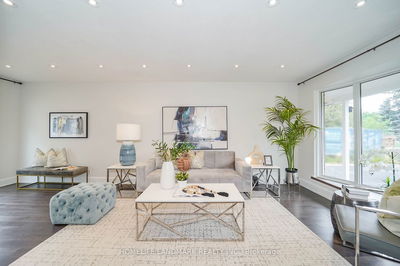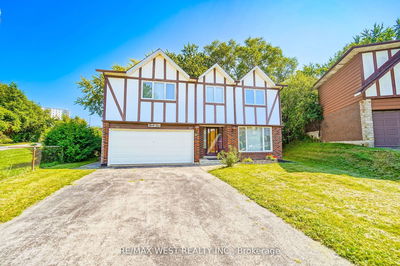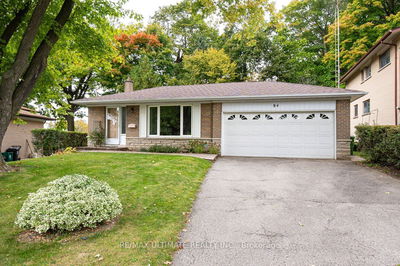Handsome Family Home In Desirable Hillcrest Village. Custom Built By The Distinguished Shane Baghai, This Home Is Perfectly Situated On A Quiet Cul-De-Sac Near Area Amenities Incl Shopping, Schools, Parks, Transit & 404. Approx. 3,120 Sf + Finished Bsmt & Displaying Generous Principal Rooms Matched With Quality Features & Finishes. Open Concept Kitchen W/ Large Breakfast Area Combined W/ Family Rm. Sizeable Primary Bedrm With 6Pc Ensuite Bath & Walk-In Closet
Property Features
- Date Listed: Wednesday, October 12, 2022
- Virtual Tour: View Virtual Tour for 11 Gideon Court
- City: Toronto
- Neighborhood: Hillcrest Village
- Major Intersection: Don Mills Rd & Finch Ave E
- Full Address: 11 Gideon Court, Toronto, M2H 3R3, Ontario, Canada
- Living Room: Picture Window, Hardwood Floor
- Kitchen: Open Concept, Breakfast Area, Combined W/Family
- Family Room: Combined W/Kitchen, Fireplace, W/O To Patio
- Listing Brokerage: Harvey Kalles Real Estate Ltd., Brokerage - Disclaimer: The information contained in this listing has not been verified by Harvey Kalles Real Estate Ltd., Brokerage and should be verified by the buyer.

