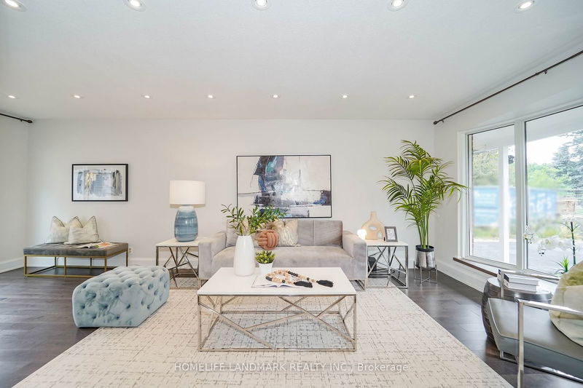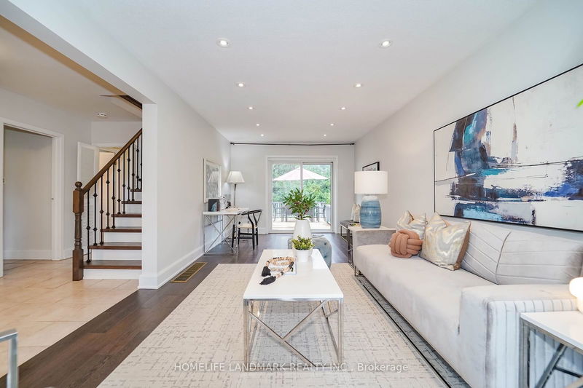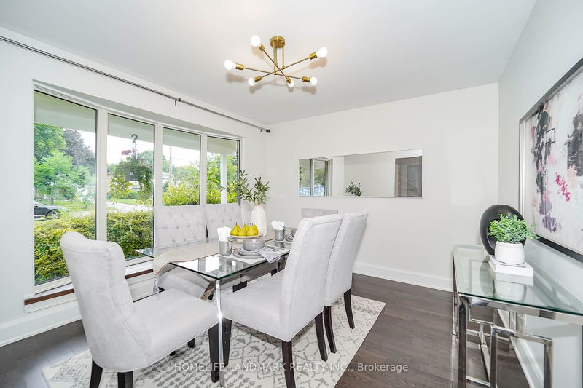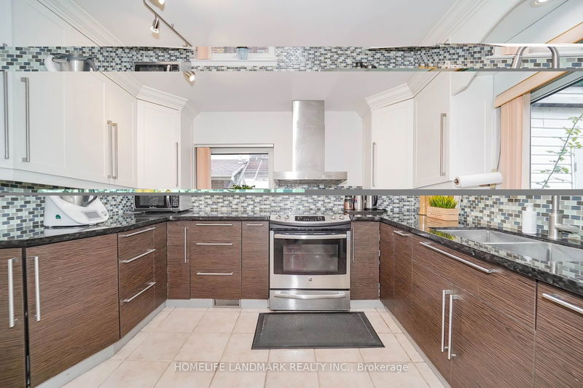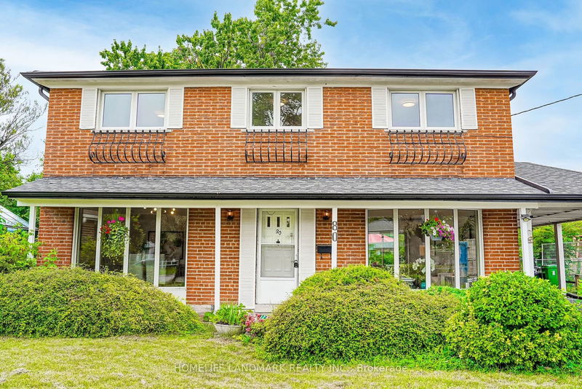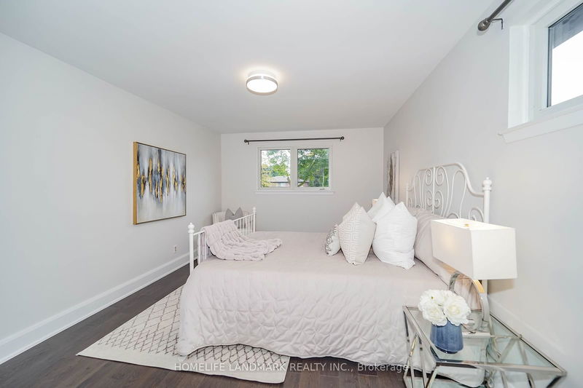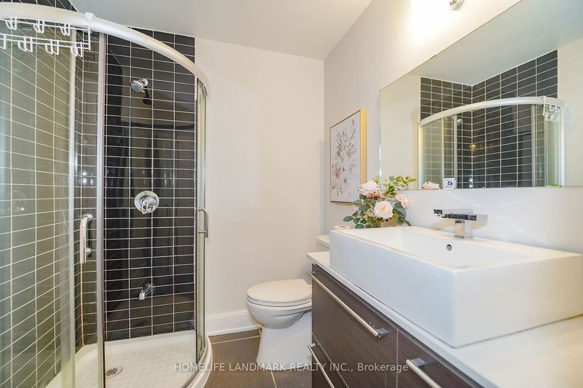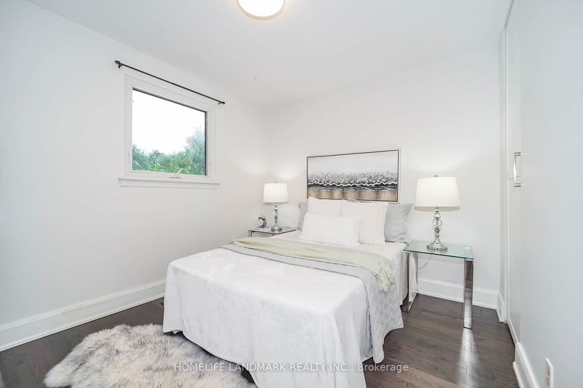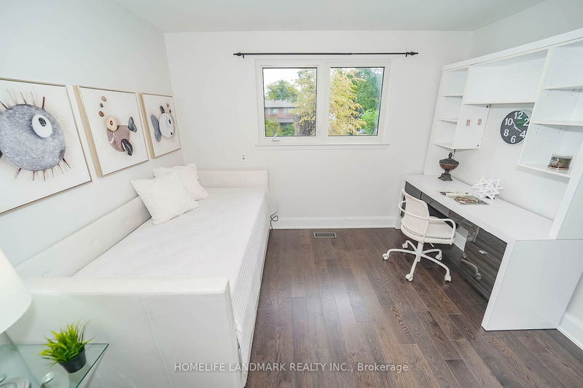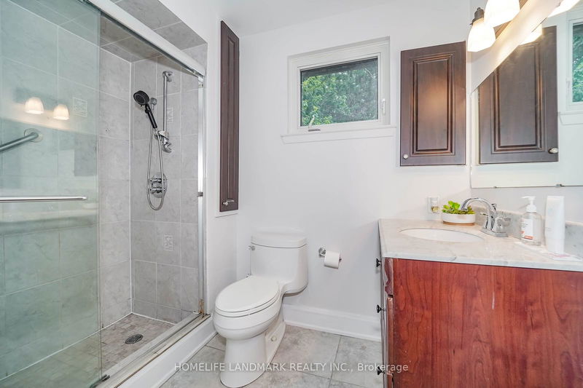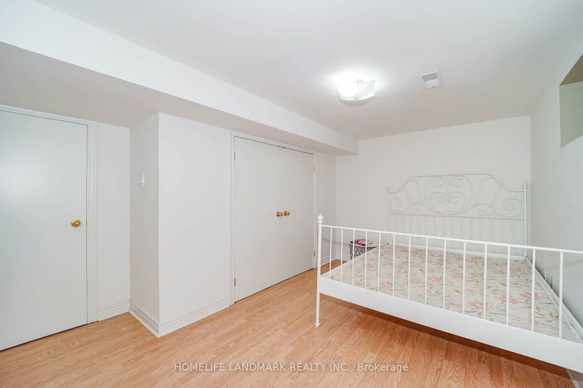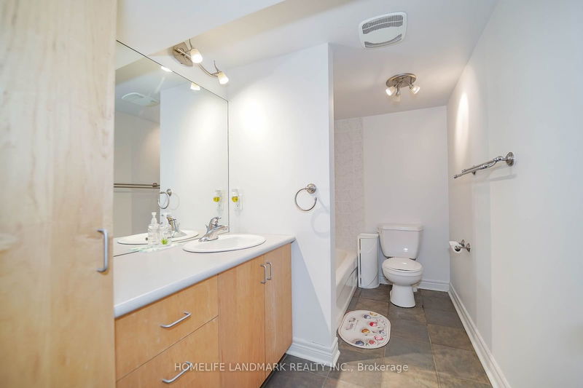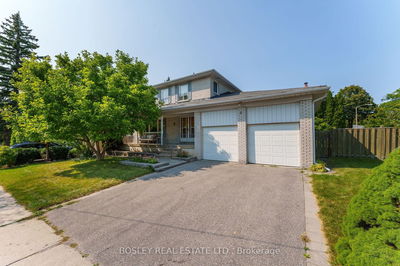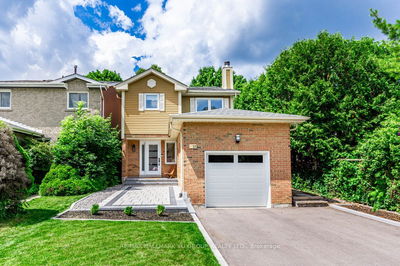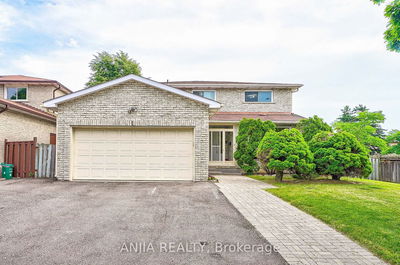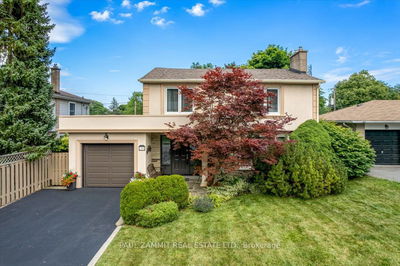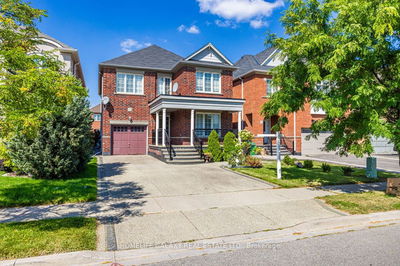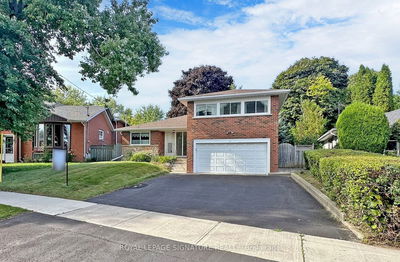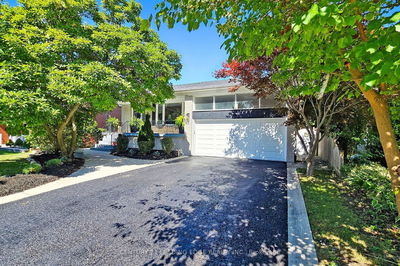54' Frontage 4 Bedroom Detached In North York -Custom Made Closet & Bench In The Foyer Area , Two Tones Stylish Kitchen W/ Sparkling Backsplash, All Bathrooms Are Updated , Pot Lights & Hardwood Floor (2016). A Finished Basement Offers A Gym Room, Recreation Area & A 4 Piece Bath. 2 Tired Outdoor Deck O/L Garden. Huge Storage Shed, Steps To Public School, Ttc, Walk To Library, Subway, Fairview Mall, Close 2 Hwy 401/404.Don't Miss!Extras: Stainless Steel Stove (2016), Stainless Steel Frige (2016), Matching Washer & Dryer (2015), Roof (2010,) Air Condition (2015), Elegant Thermal Bow Windows, All Window Coverings, All Elfs And Garage Size Garden Shed.Extras:
Property Features
- Date Listed: Wednesday, September 25, 2024
- City: Toronto
- Neighborhood: Don Valley Village
- Major Intersection: Van Horne/Don Mills/Sheppard
- Full Address: 80 Kingslake Road, Toronto, M2J 3E5, Ontario, Canada
- Living Room: Hardwood Floor, W/O To Deck, Open Concept
- Kitchen: Granite Counter, Backsplash, Tile Floor
- Listing Brokerage: Homelife Landmark Realty Inc. - Disclaimer: The information contained in this listing has not been verified by Homelife Landmark Realty Inc. and should be verified by the buyer.

