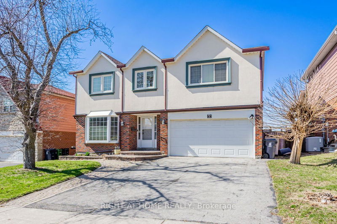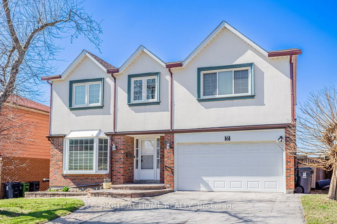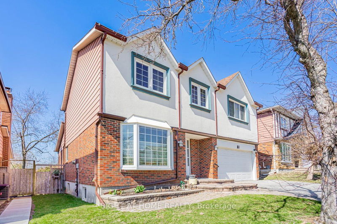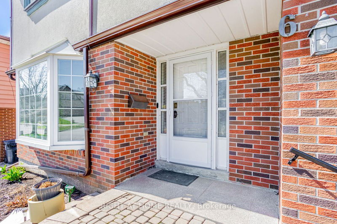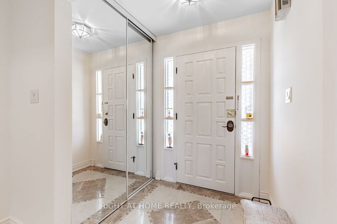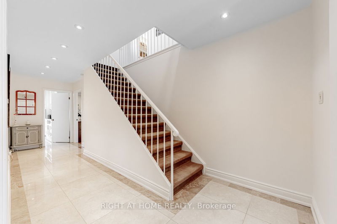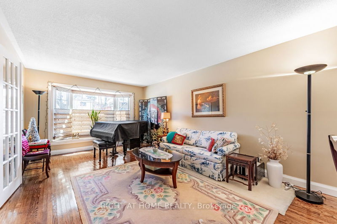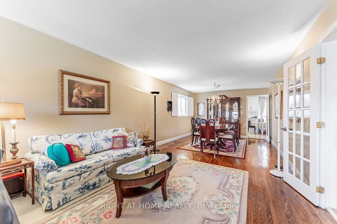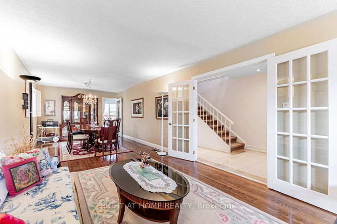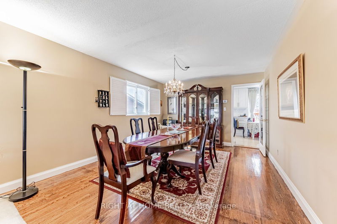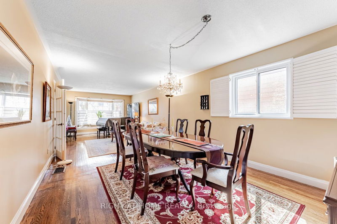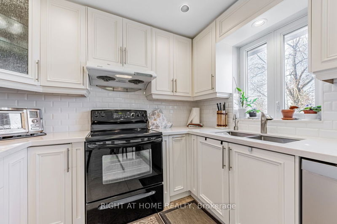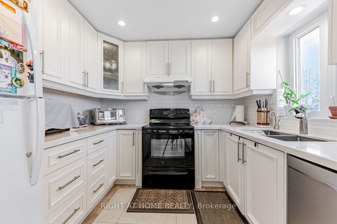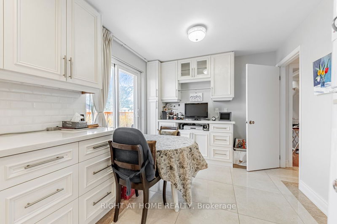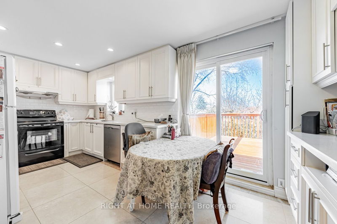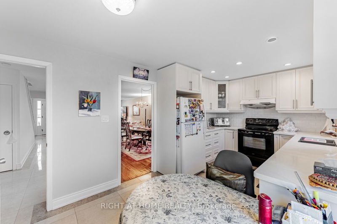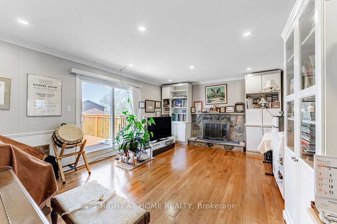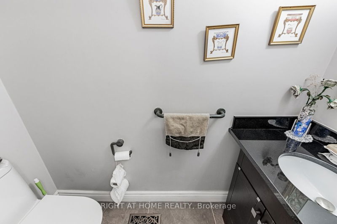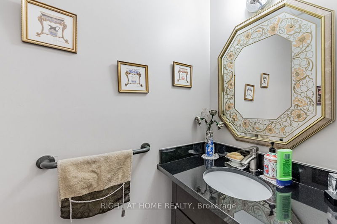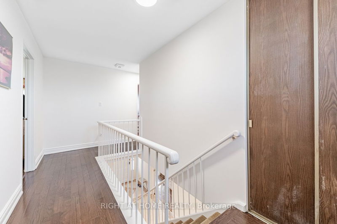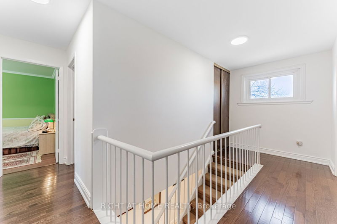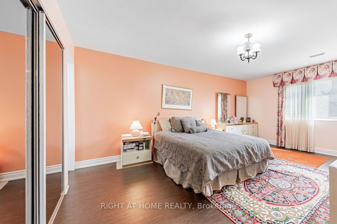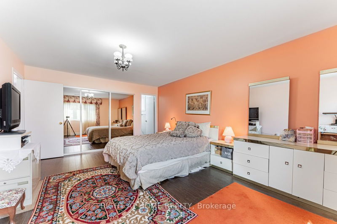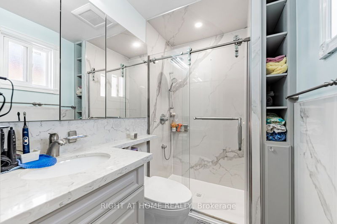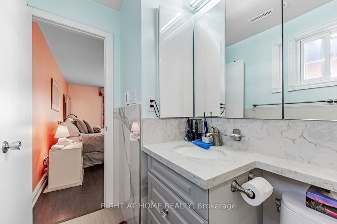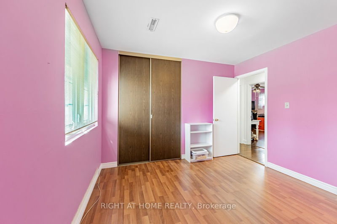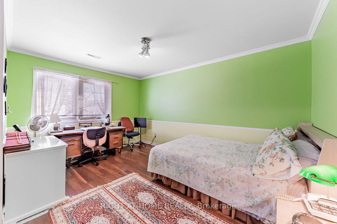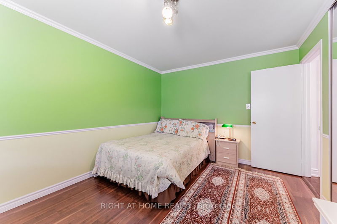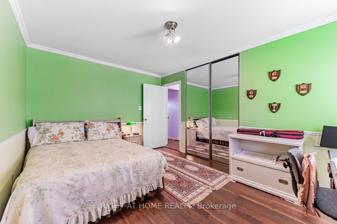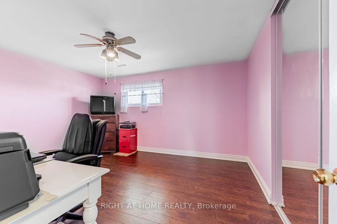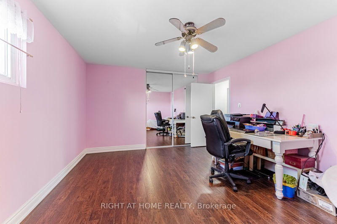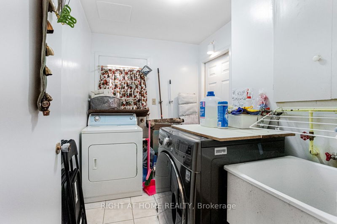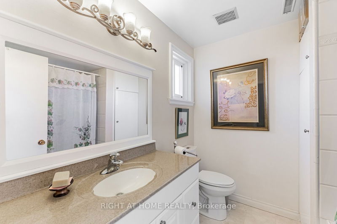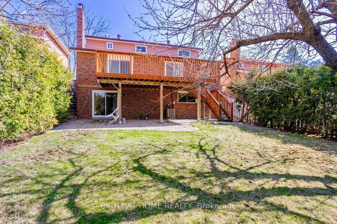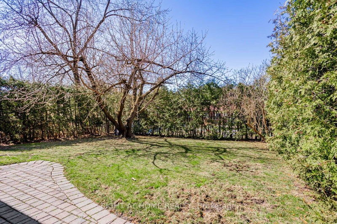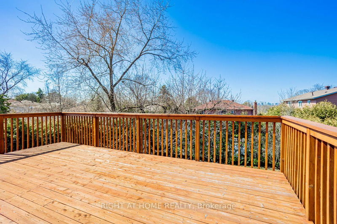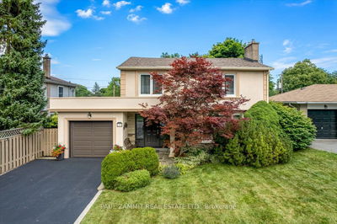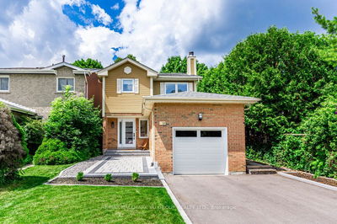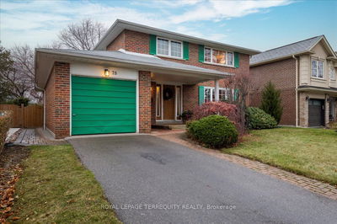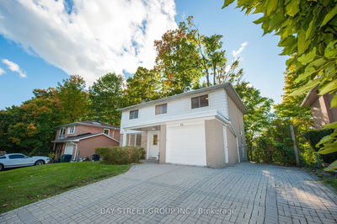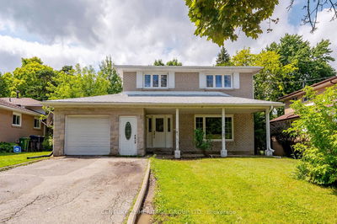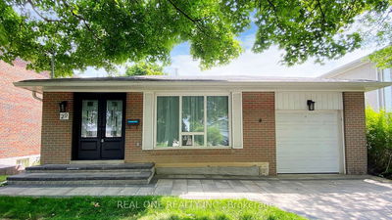Beautiful Family Home! Boasting Approximately 3542 Sq Ft +/- of Living Space (including Finished Basement), this Home Offers Ample Room for Comfortable Living! Step Outside onto the Huge New Deck, Featuring 2 Access Points from the House, Perfect for Entertaining or Simply Enjoying the Outdoors. The Finished Basement adds even more Space with a Large Rec Room with Wet Bar, Bedroom, Storage, and a Convenient 3 Pc Bath. Plus, W/O to the Fully Fenced Backyard with a lots of Greenery, providing Privacy! Additional Features include Heated Floors in the Master Ensuite, an Updated Kitchen with B/I Cabinets and Cupboards, Stone Fireplace, New Eavestrough, & New Storm Door. Conveniently Situated Close to Schools, Parks, Highway 404, Fairview Mall, Shops, Restaurants, and More! Don't Miss Out on this Opportunity to own your Dream Family Home in a Prime Location!
Property Features
- Date Listed: Wednesday, July 03, 2024
- Virtual Tour: View Virtual Tour for 6 O'SHEA Crescent
- City: Toronto
- Neighborhood: Don Valley Village
- Major Intersection: DON MILLS & VAN HOME
- Full Address: 6 O'SHEA Crescent, Toronto, M2J 2N5, Ontario, Canada
- Living Room: Hardwood Floor, Combined W/Dining, Double Doors
- Kitchen: Breakfast Area, W/O To Deck, B/I Shelves
- Family Room: Stone Fireplace, W/O To Deck, B/I Bookcase
- Listing Brokerage: Right At Home Realty - Disclaimer: The information contained in this listing has not been verified by Right At Home Realty and should be verified by the buyer.

