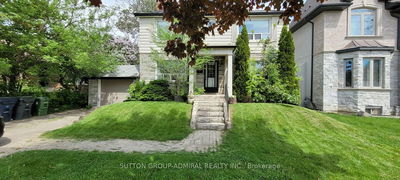Bright and spacious 4 bed, 3 bath detached home at Bayview and Finch! Desirable south exposure pie shaped lot that widens to 80 feet at rear. This family home features over 2,000 sq ft. plus 1,002 sq. ft. in basement. Open concept living and dining area with walk out to spacious backyard. Kitchen with breakfast area. Primary bedroom with ensuite bath and walk-in closet. Finished basement with spacious recreation room. Large backyard with ample space for entertaining. Attached garage and double private driveway. Conveniently located with easy access to Finch TTC subway station and Highway 401 and 404. Just steps to schools, parks, shops, restaurants, and so much more!
Property Features
- Date Listed: Wednesday, May 22, 2024
- Virtual Tour: View Virtual Tour for 54 Tollerton Avenue
- City: Toronto
- Neighborhood: Bayview Woods-Steeles
- Major Intersection: Bayview & Finch
- Full Address: 54 Tollerton Avenue, Toronto, M2K 2H3, Ontario, Canada
- Living Room: Hardwood Floor, Fireplace, Picture Window
- Kitchen: Large Window, Ceramic Back Splash, Vinyl Floor
- Family Room: Hardwood Floor, Large Window, Ceiling Fan
- Listing Brokerage: Oulahen Team Realty Inc. - Disclaimer: The information contained in this listing has not been verified by Oulahen Team Realty Inc. and should be verified by the buyer.




























































