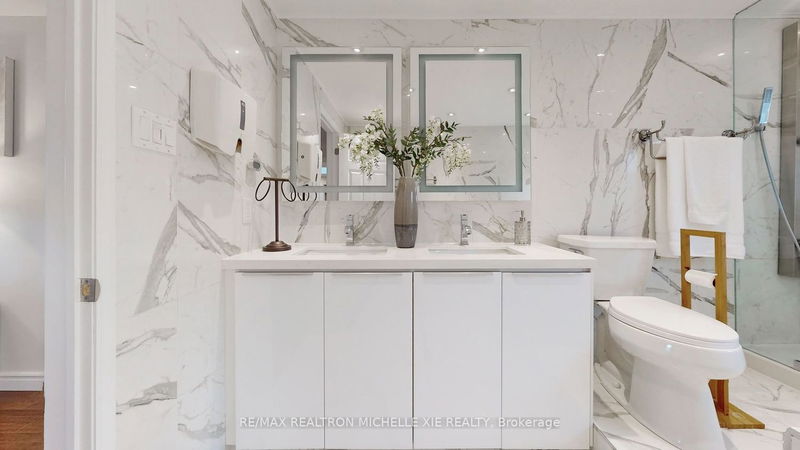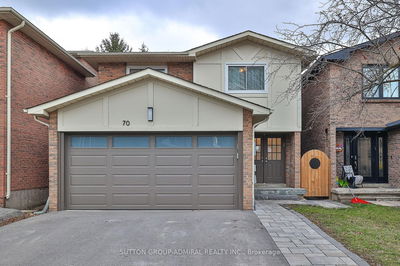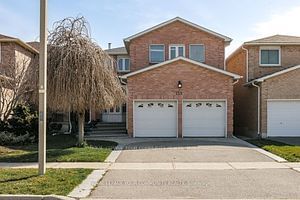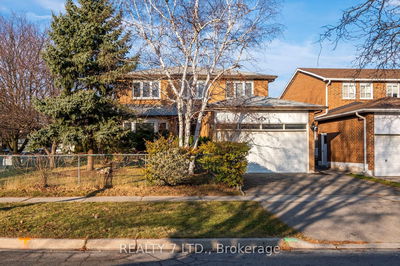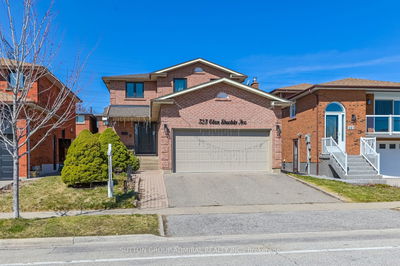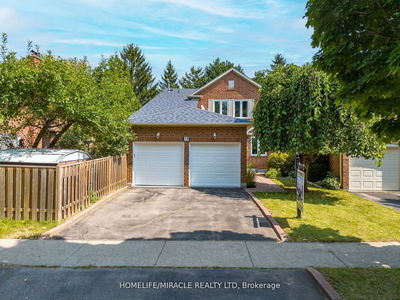Open House Sat June 1st 2-4pm 2024. Fabulous Open Concept Layout, Beautiful Renovated Thornhill Family Home With 4 Bedrooms & 4 Washrooms. Skylight, Natually Sunlit & Wonderful Residence. Morden Wide Engineered Hardwood Flooring. Luxurious Upgrades Include Custom Gourmet Kitchen W/CustomMade Cabinet,Quartz Countertop/High End Stainless Steel Appliances/Gas Cooktop/Backsplash, Beautiful Waterfall Island,Modern Lighting Fixtures and Pot Lights. Main Floor Laundry, Enormous Deck, Huge Walk/In Closet In Master Bedroom, Tastefully Upgraded 5 Pieces Master Ensuite W/ Window. Professionally Finished Basement. Side Entry And Garage Entry To Laundry Room. Close To Yonge St, Uplands Golf & Ski CLUB, Highly Desired Thornhill Location, Easy Access to Schools, Parks and All Major Amenities.
Property Features
- Date Listed: Thursday, May 16, 2024
- Virtual Tour: View Virtual Tour for 126 York Hill Boulevard E
- City: Vaughan
- Neighborhood: Crestwood-Springfarm-Yorkhill
- Major Intersection: Bathurst/Clark
- Full Address: 126 York Hill Boulevard E, Vaughan, L4J 2P6, Ontario, Canada
- Living Room: Formal Rm, O/Looks Frontyard
- Family Room: Open Concept, Pot Lights
- Kitchen: Renovated, Stainless Steel Appl
- Listing Brokerage: Re/Max Realtron Michelle Xie Realty - Disclaimer: The information contained in this listing has not been verified by Re/Max Realtron Michelle Xie Realty and should be verified by the buyer.
























