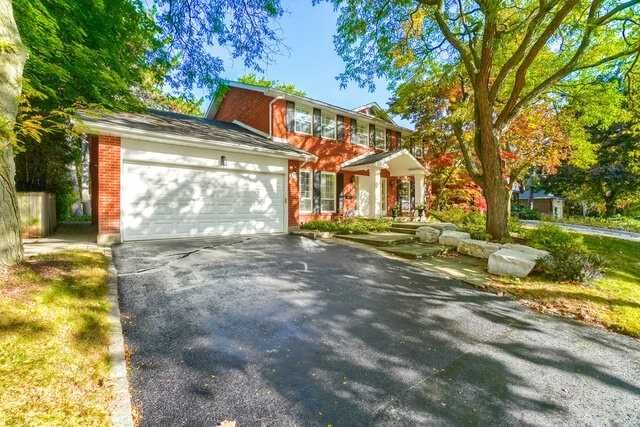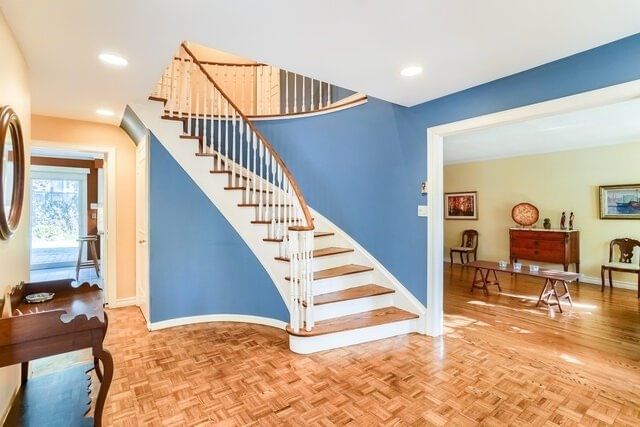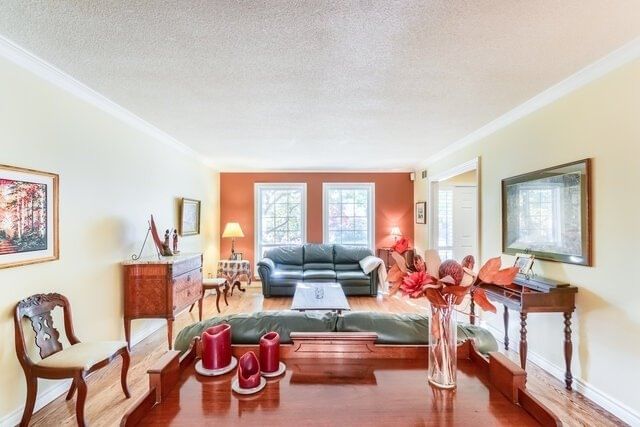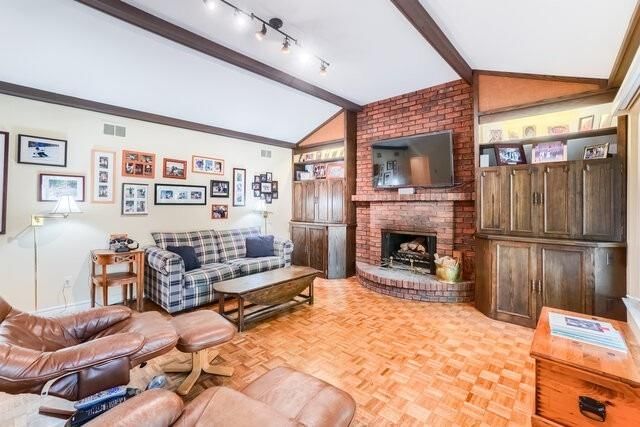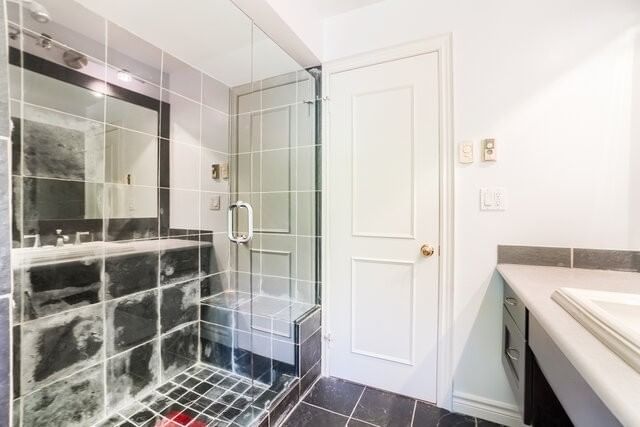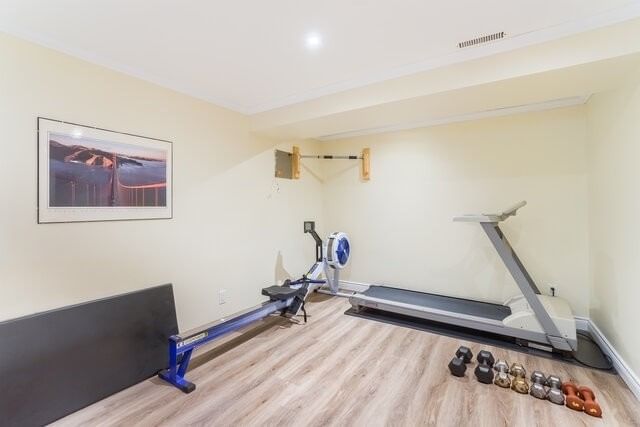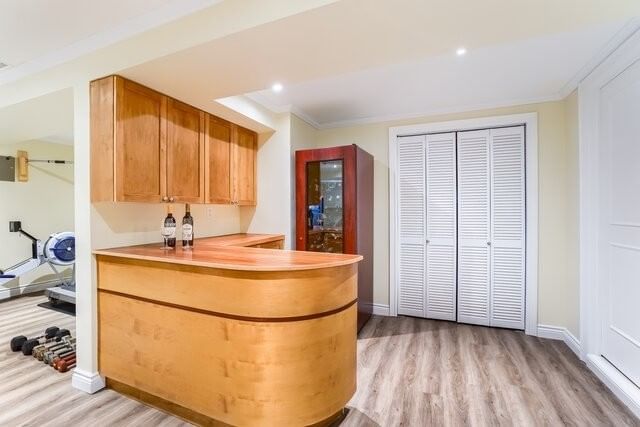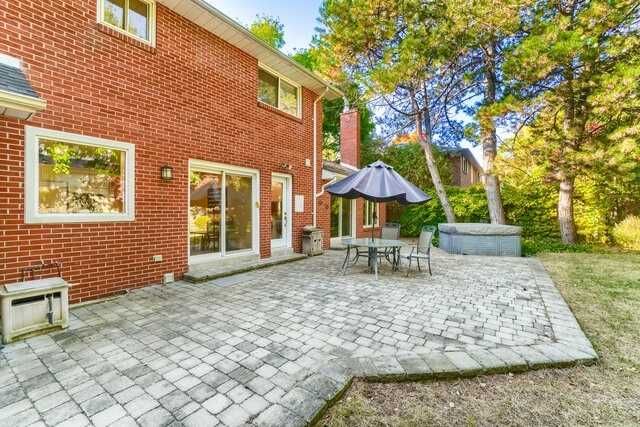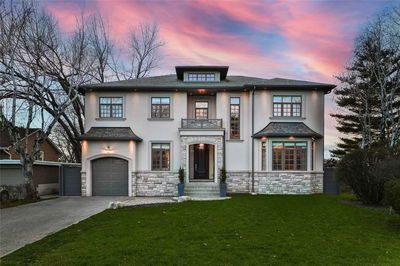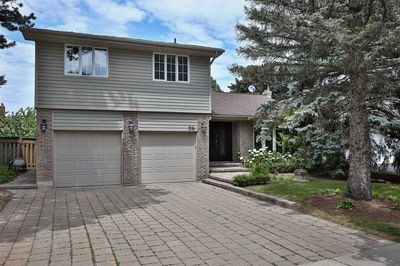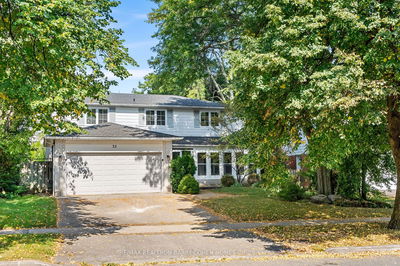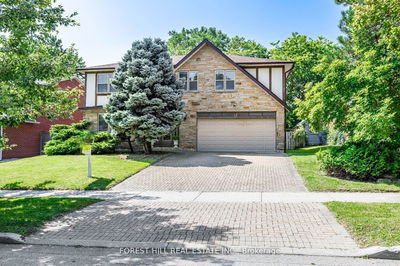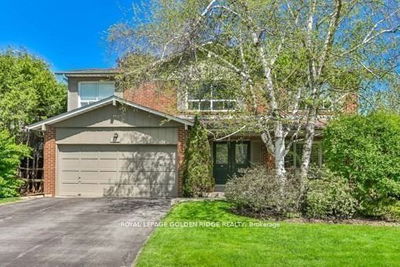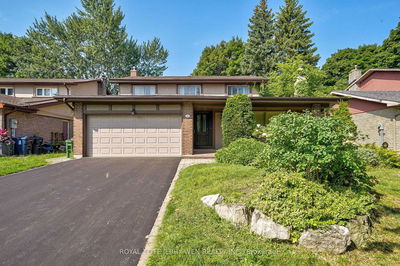Executive 4 Bedroom, 4 Bathroom Detached Home With 2 Car Garage And Finished Basement On A Large 70Ft Lot In Prestigious Area Of North York. Great Location On A Quiet Crescent Close To Exceptional Public/Private Schools. Easy Access To Shops, Restaurants, Parks And 401/Dvp. Functional Floor Plan With Center Staircase, Main Floor Office And Laundry, Open Concept Dining And Living Rooms Perfect For Entertaining. Large Primary Bedroom With 5 Pc Ensuite And Walk-In Closet And 3 More Generous Sized Bedrooms. Finished Basement W/ Home Theatre, Games Room, Exercise Area, Bar And Cedar Closet/Storage.
Property Features
- Date Listed: Thursday, October 13, 2022
- Virtual Tour: View Virtual Tour for 18 Cheval Drive
- City: Toronto
- Neighborhood: Banbury-Don Mills
- Major Intersection: Leslie St / York Mills Rd
- Full Address: 18 Cheval Drive, Toronto, M3B1R6, Ontario, Canada
- Kitchen: Ceramic Floor, Sliding Doors, Breakfast Area
- Living Room: Hardwood Floor, Open Concept, Large Window
- Family Room: Parquet Floor, Sliding Doors, Fireplace
- Listing Brokerage: Re/Max Realty Services Inc., Brokerage - Disclaimer: The information contained in this listing has not been verified by Re/Max Realty Services Inc., Brokerage and should be verified by the buyer.

