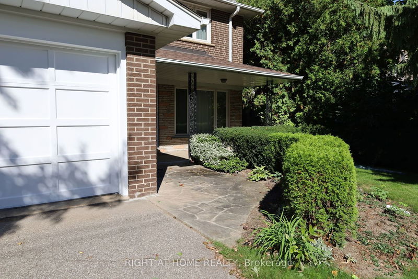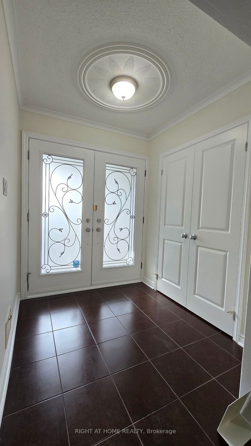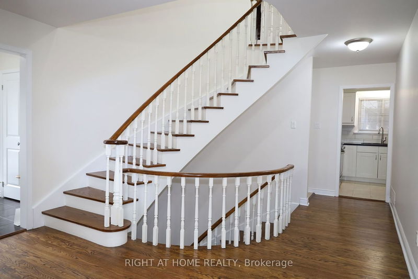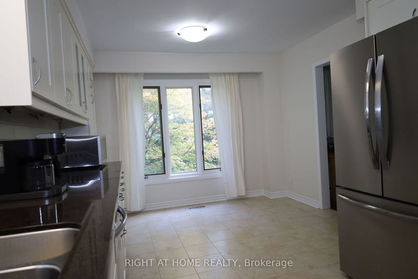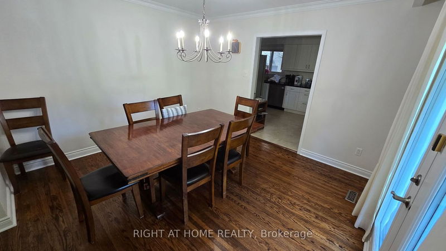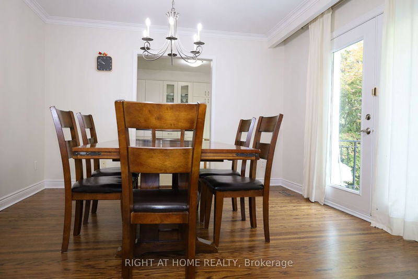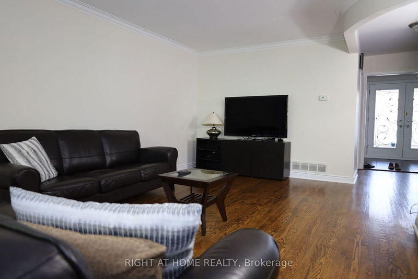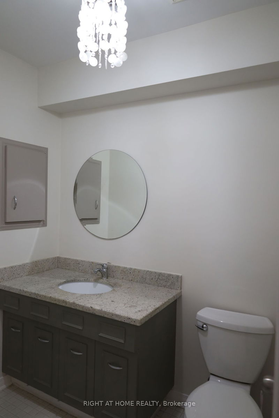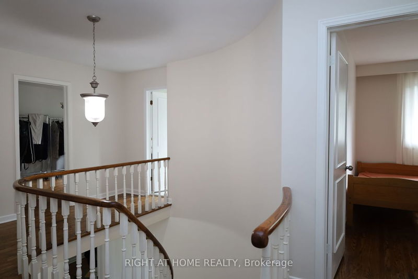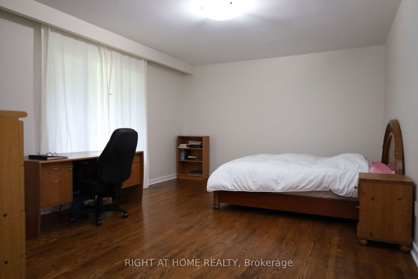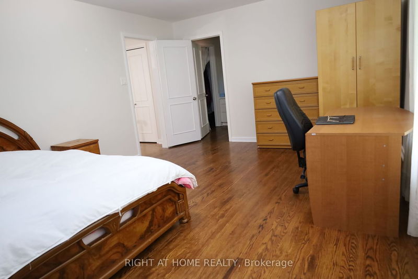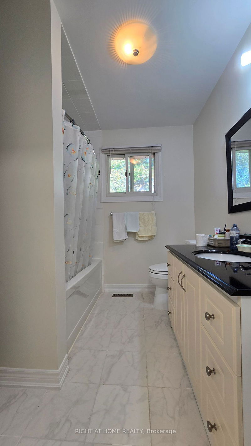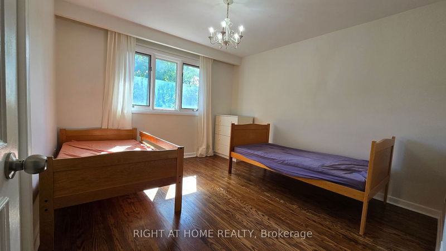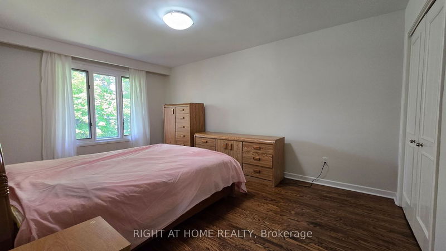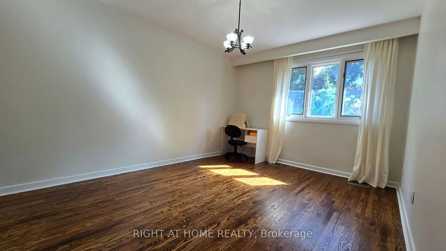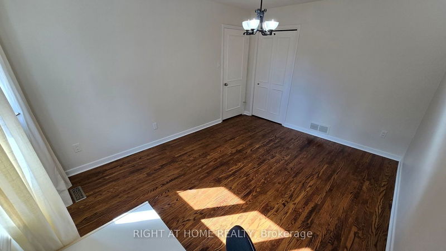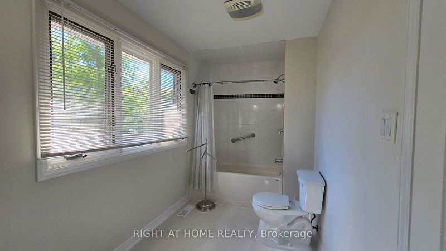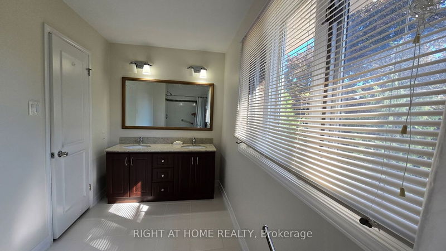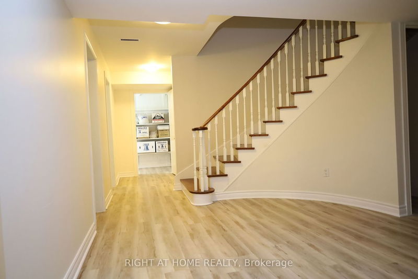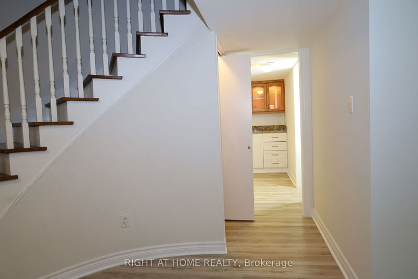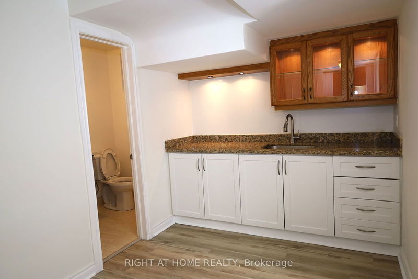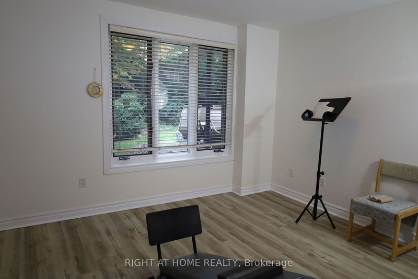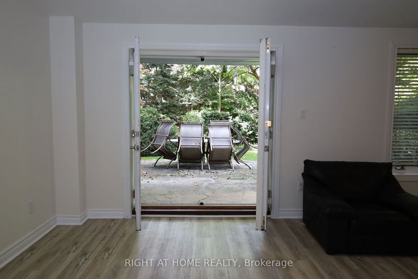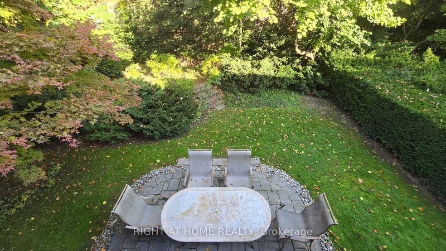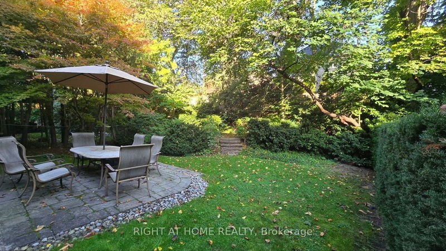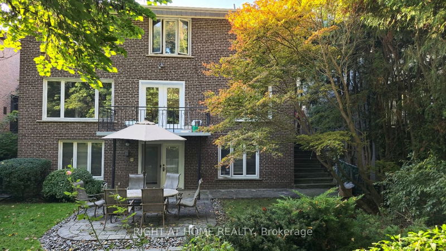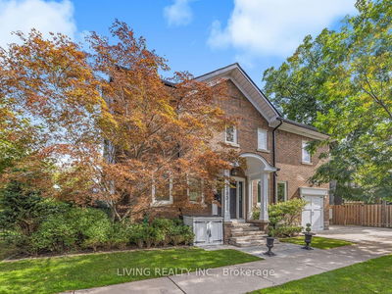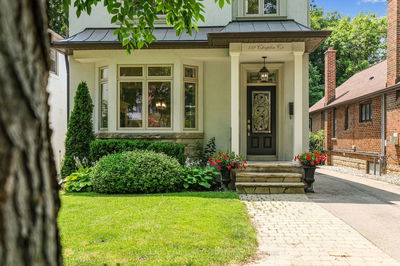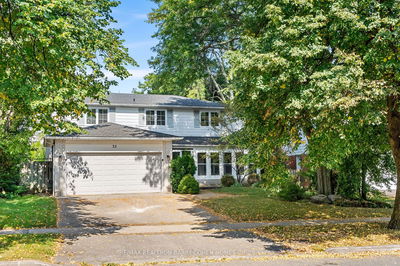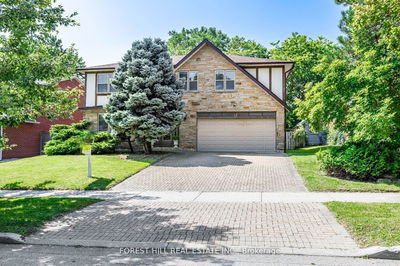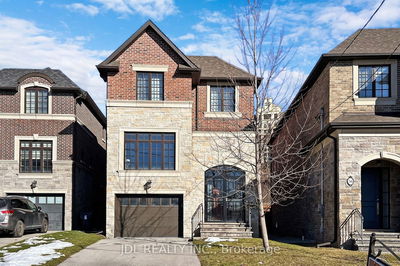Urban oasis with quick access to shopping; over 3000 sqft of living space including more than 900 sqft of walkout basement. Exquisite ravine/garden/backyard to enjoy and entertain. Private dining room with large kitchen; large entertaining space for living room; Oak hardwood on first and second floors; 2024 new Frigidaire Gallery appliances; 2024 New Lennox A/C; 2024 New Humidifier; Renovated basement flooring; 2024 new Benjamin Moore painting throughout. Excellent School Area - Owen PS, St Andrew's MS, York Mills CI.
Property Features
- Date Listed: Tuesday, October 08, 2024
- City: Toronto
- Neighborhood: St. Andrew-Windfields
- Major Intersection: Bayview/York Mills
- Living Room: Hardwood Floor, Moulded Ceiling, Combined W/Dining
- Kitchen: Granite Counter, O/Looks Frontyard, Large Window
- Family Room: Vinyl Floor, Stone Fireplace, W/O To Yard
- Listing Brokerage: Right At Home Realty - Disclaimer: The information contained in this listing has not been verified by Right At Home Realty and should be verified by the buyer.


