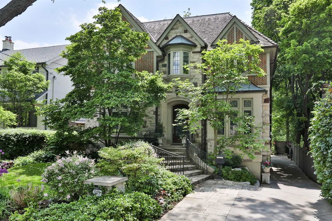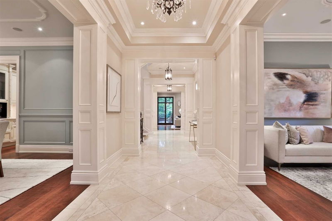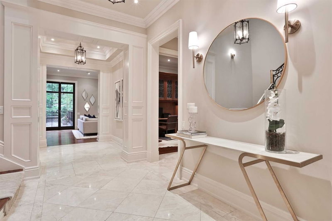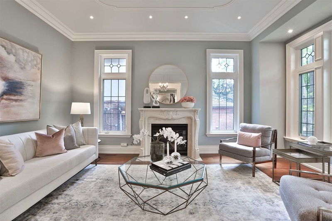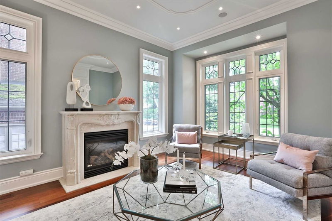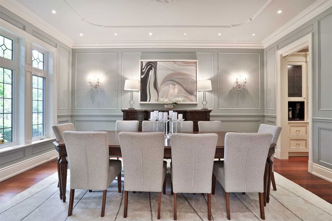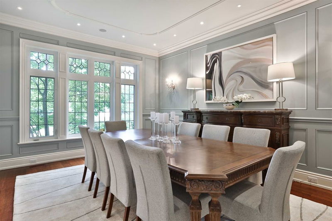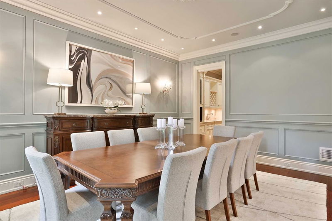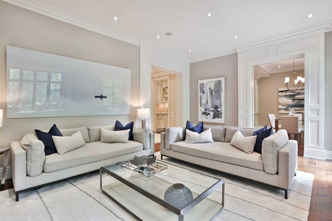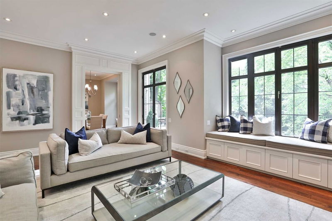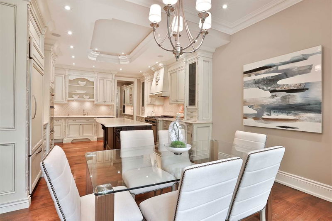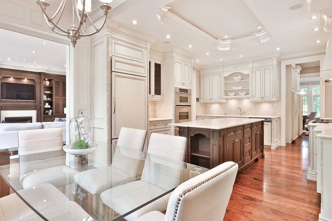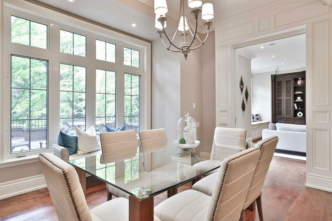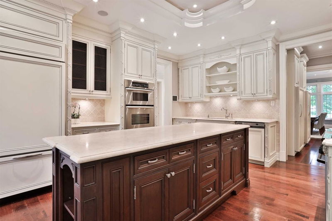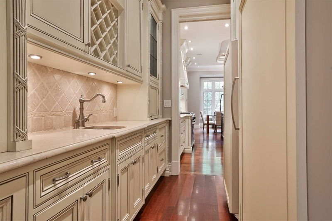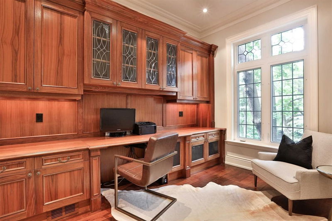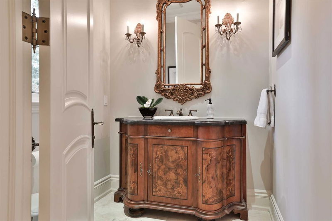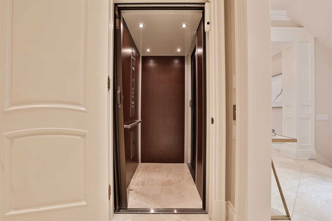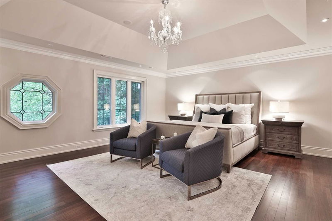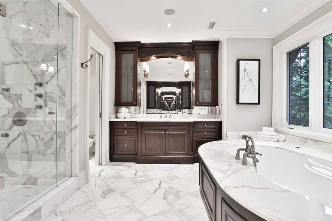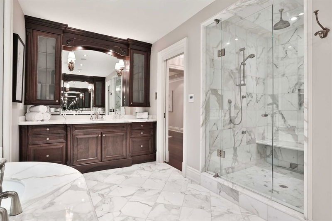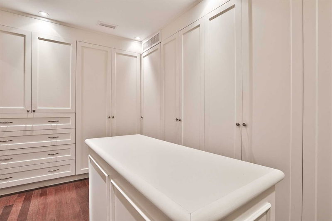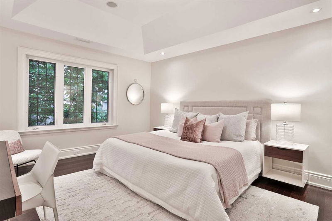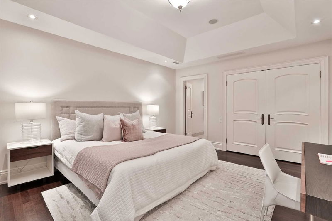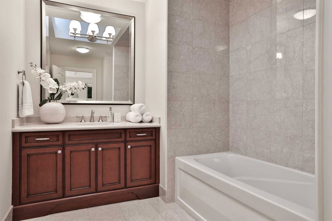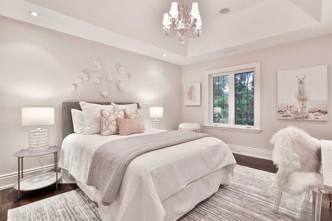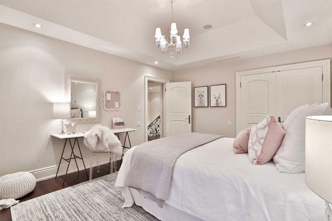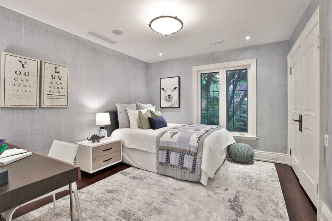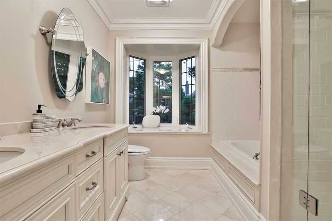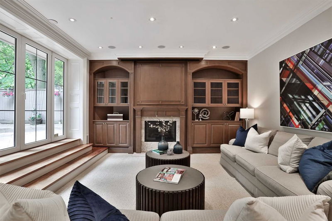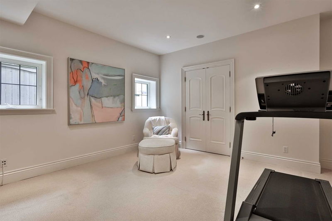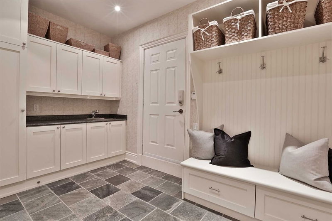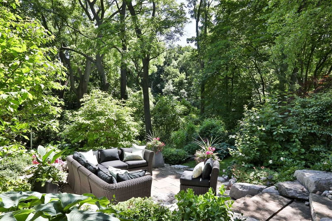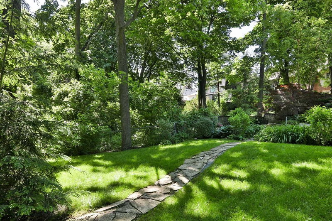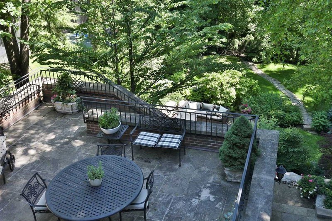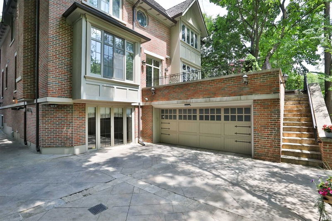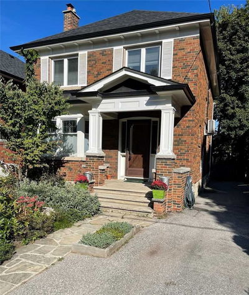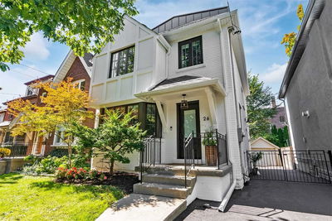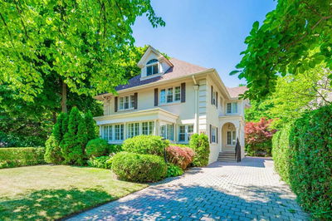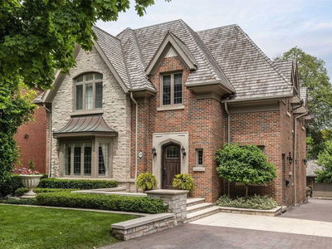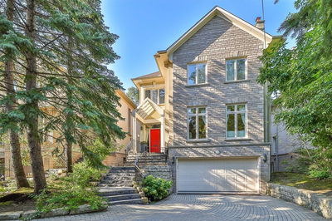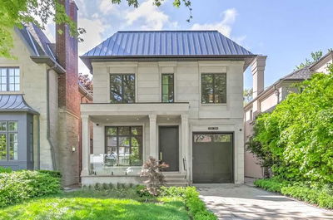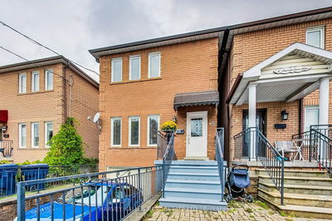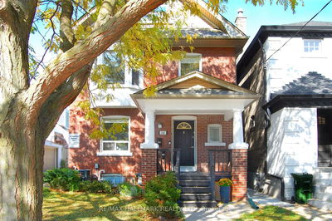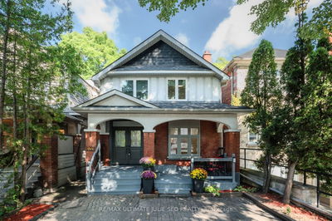Rarely Offered, Exquisite Custom Home In Prime Lytton Park. Designed By Lorne Rose & Built For The Current Owner, This Elegant Home Offers The Epitome Of Functional Design & Premium Finishes, All Within A Rare, Unparalleled Ravine-Like Setting. Enjoy A Coveted Center Hall Plan W/Grand Principal Rooms, Main Floor Office, 10Ft Ceilings, Elevator & Refined Detail Throughout. A Chef's Dream Kitchen Leads Into A Large Family Room, All Overlooking A Stunning Tree-Lined View. The 2nd Level Offers A Primary Retreat W/Priceless Views, Spa-Like Ensuite & W/I Closet, Plus 3 Other Large Bedrooms. The Lower Level Features Heated Floors, A Sun-Filled Second Family Room At Grade Level With A Walk-Out & Access To A 2 Car Garage W/Mudroom & Heated Driveway. Enjoy A Truly Exceptional Respite In The Heart Of The City, With Complete Privacy, Beautiful Landscaping & Two Large Terraces From Which To Enjoy The Stunning Levels Of Greenery Below. Steps To Great Schools, Parks & All Yonge Street Has To Offer.
Property Features
- Date Listed: Thursday, October 13, 2022
- Virtual Tour: View Virtual Tour for 149 Lytton Boulevard
- City: Toronto
- Neighborhood: Lawrence Park South
- Major Intersection: Yonge/Lytton
- Living Room: Fireplace, Crown Moulding, Leaded Glass
- Family Room: B/I Shelves, Fireplace, W/O To Terrace
- Kitchen: Stainless Steel Appl, Centre Island, Eat-In Kitchen
- Kitchen: Heated Floor, Pantry, Double Closet
- Listing Brokerage: Slavens & Associates Real Estate Inc., Brokerage - Disclaimer: The information contained in this listing has not been verified by Slavens & Associates Real Estate Inc., Brokerage and should be verified by the buyer.

