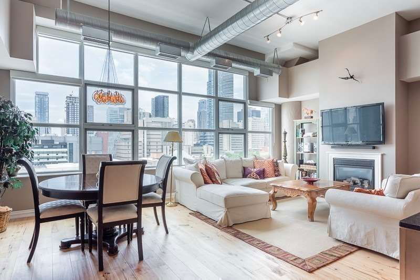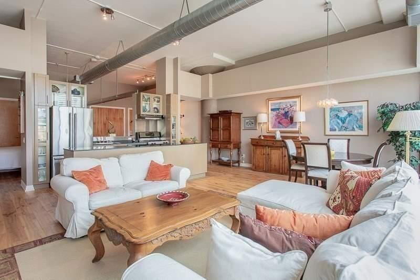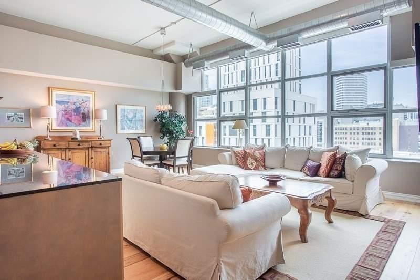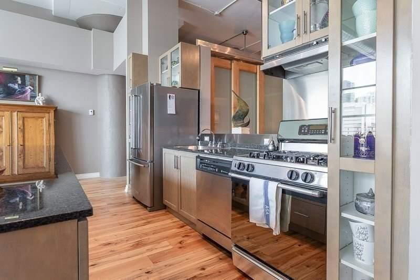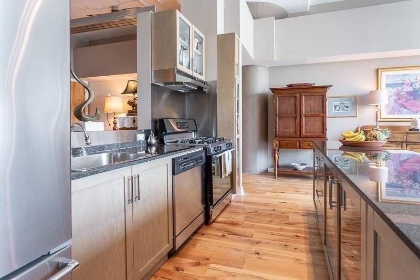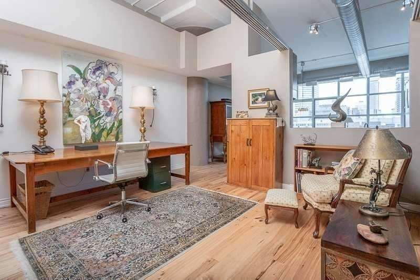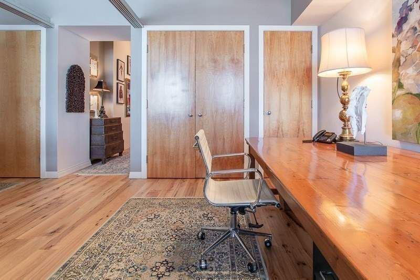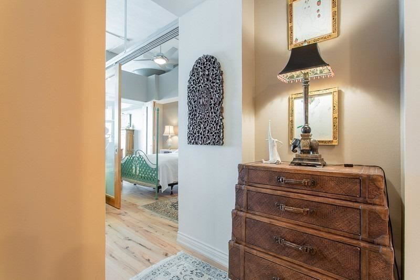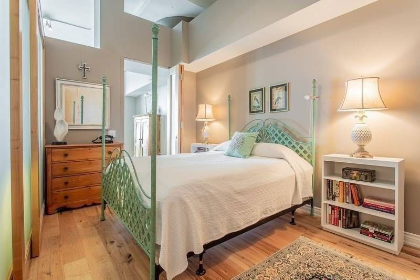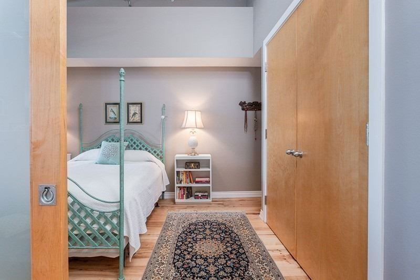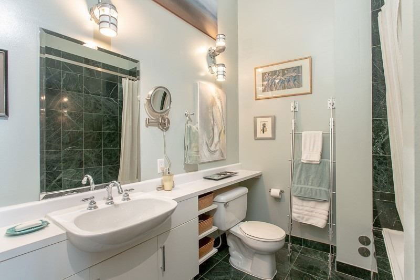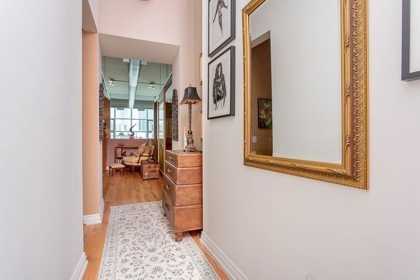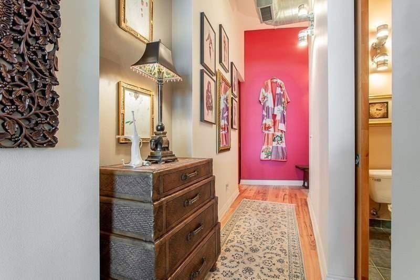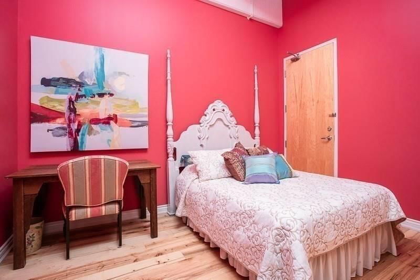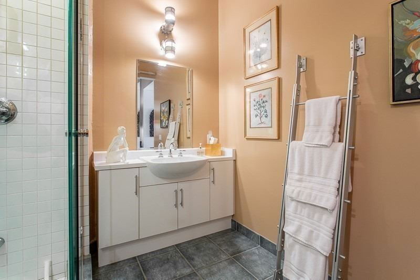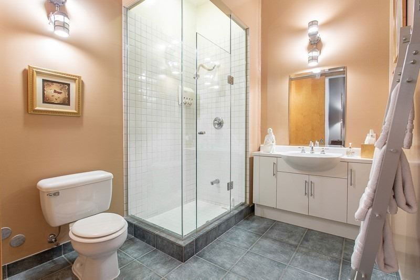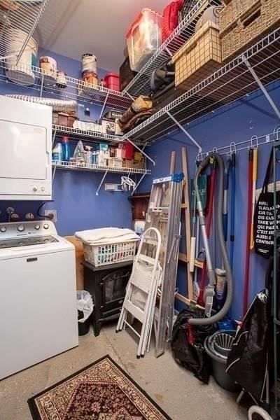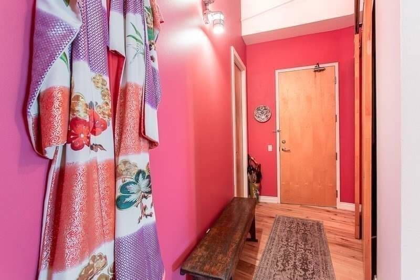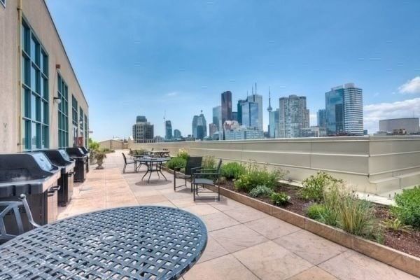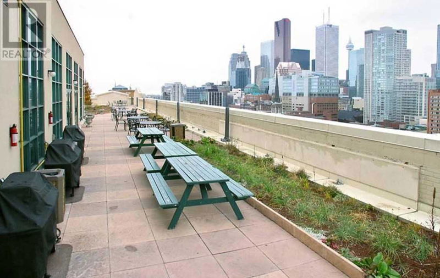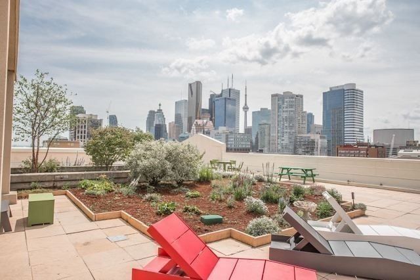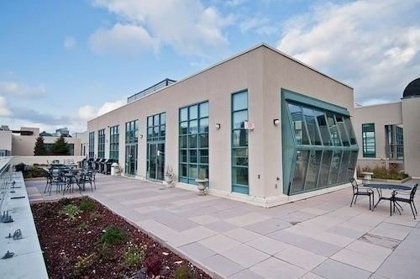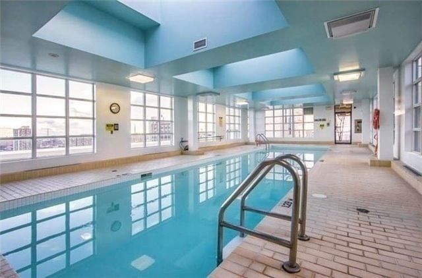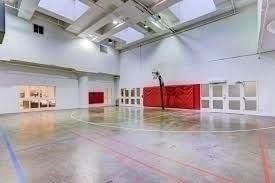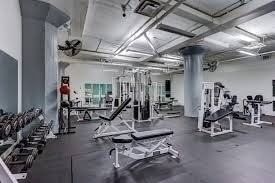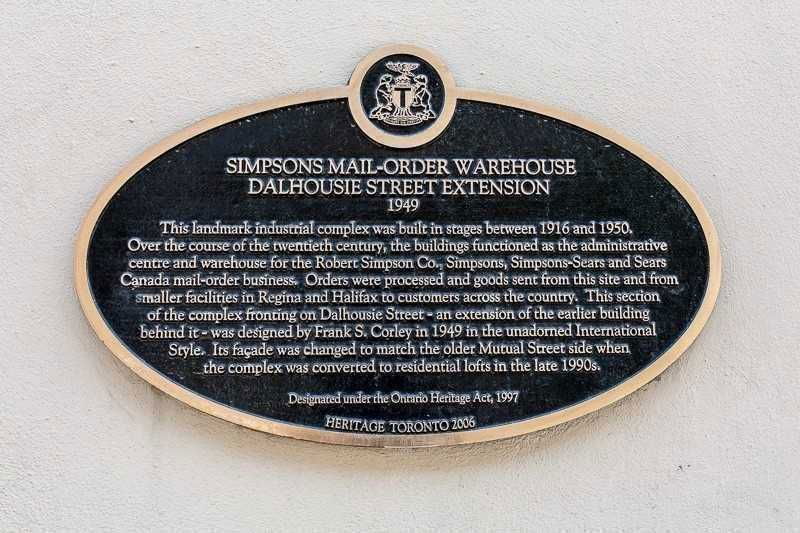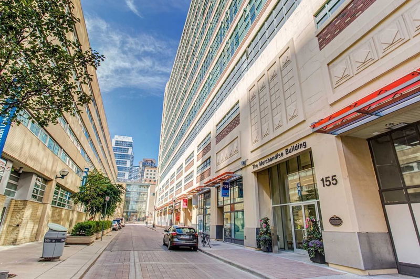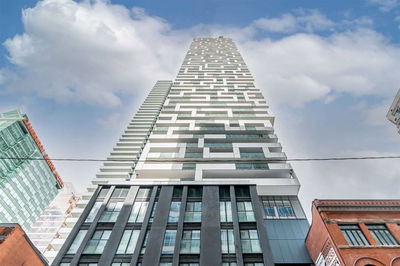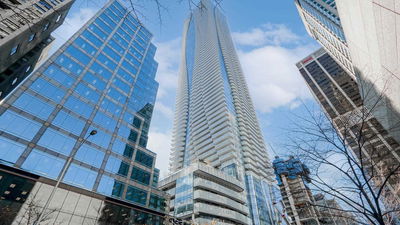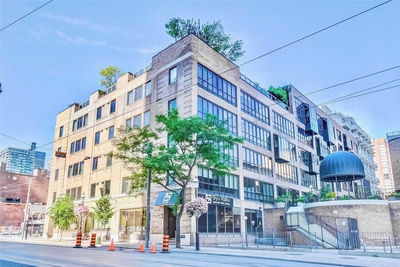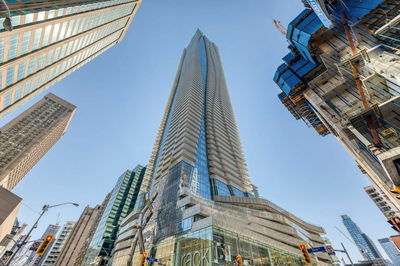Amazing Opportunity To Enjoy A Completely Unobstructed View Of The City. Incredible Value At $782/Sf For An Open Concept Authentic Loft With Soaring 12 Ft Ceilings, Tall Warehouse Windows, Warm Maple Hardwood Floors And A Gorgeous Chef's Kitchen. Cozy Up To The Gas Fireplace In Peace And Solitude Or Host Fabulous Dinner Parties. Entertain Your Guests In The Spacious Living Area Set Against The Backdrop Of The Twinkling Night Sky. Inviting Bedroom With An Adjoining Spa Bathroom, Spacious Den And Guest Room With It's Own Private Entrance. So Quiet, You Won't Even Know Your Have Neighbours! This Suite Is The Perfect Live/Work Space With A Flexible Layout Offering Endless Opportunites To Reconfigure The Space With The Addition Of Sliding Pocket Doors. Ensuite Utility Room For Additional Storage. Enjoy Exceptional 5 Star Amenities - Indoor Pool, Basketball Court, Gym, Two Spacious Lobbies, Wraparound Roof Terrace With A Dog Park, 24 Hour Concierge + So Much More! Incl. Parking + Locker
Property Features
- Date Listed: Friday, October 21, 2022
- Virtual Tour: View Virtual Tour for 809-155 Dalhousie Street
- City: Toronto
- Neighborhood: Church-Yonge Corridor
- Full Address: 809-155 Dalhousie Street, Toronto, M5B2P7, Ontario, Canada
- Living Room: Hardwood Floor, Gas Fireplace, West View
- Kitchen: Hardwood Floor, Stainless Steel Appl, Centre Island
- Listing Brokerage: Sotheby`S International Realty Canada, Brokerage - Disclaimer: The information contained in this listing has not been verified by Sotheby`S International Realty Canada, Brokerage and should be verified by the buyer.

