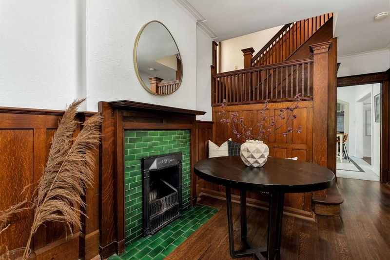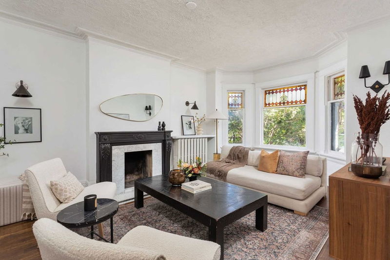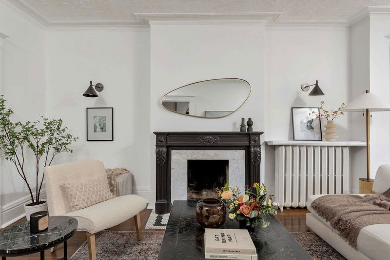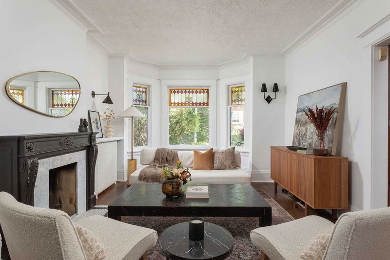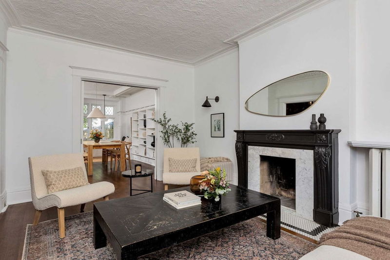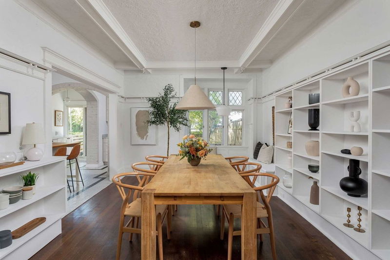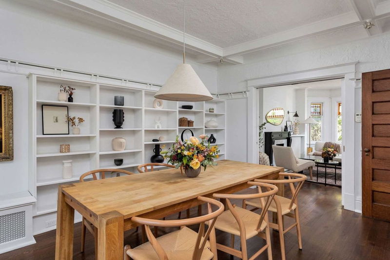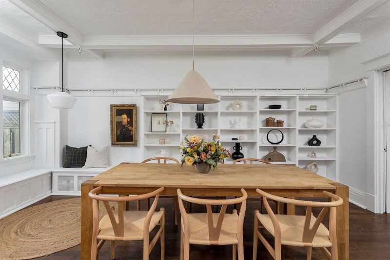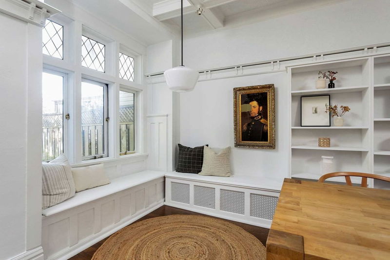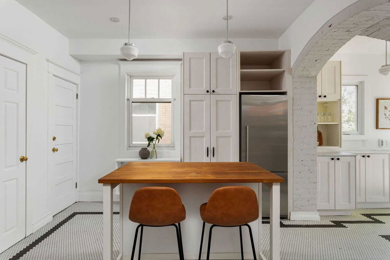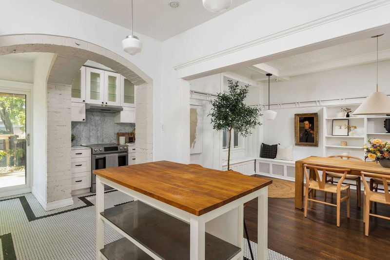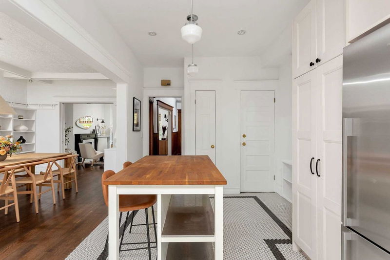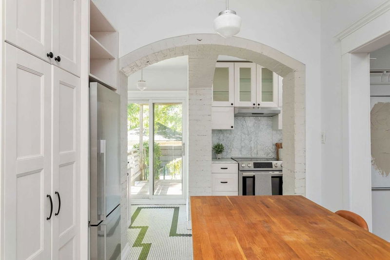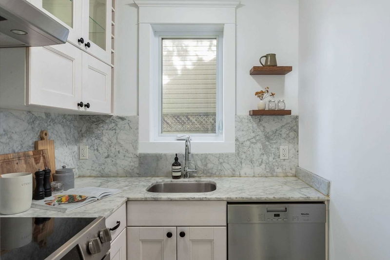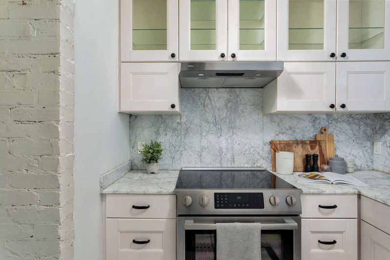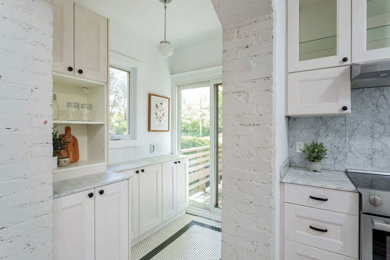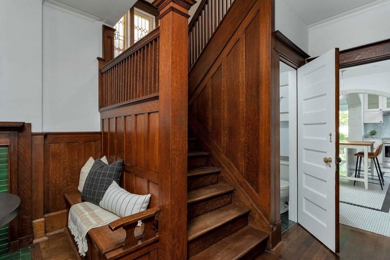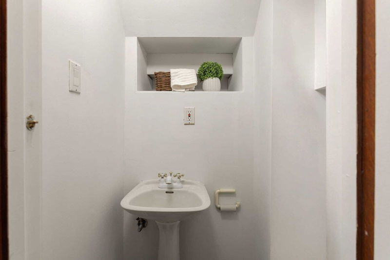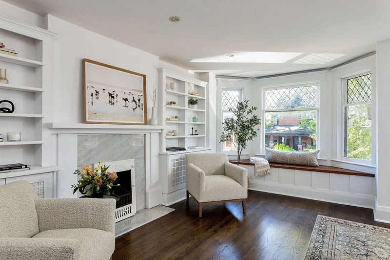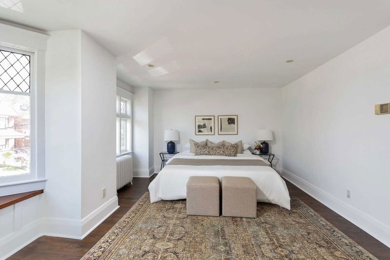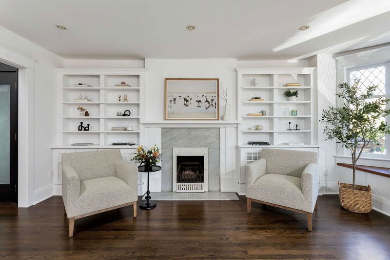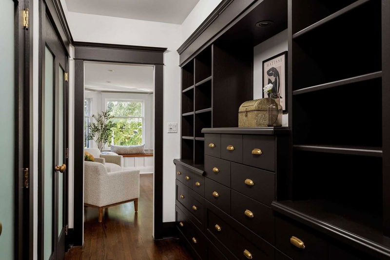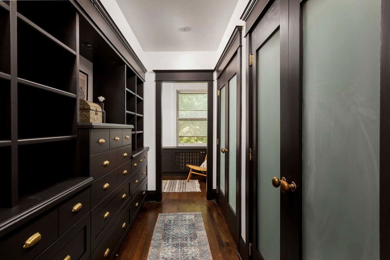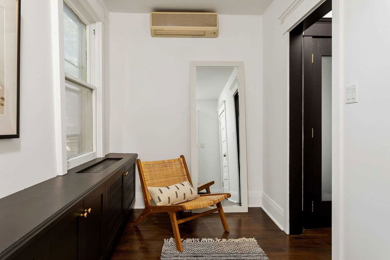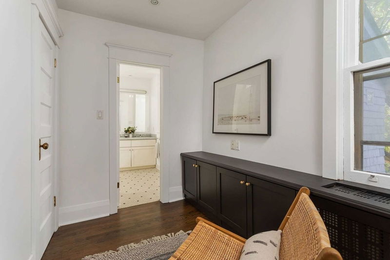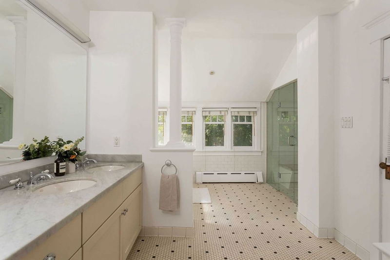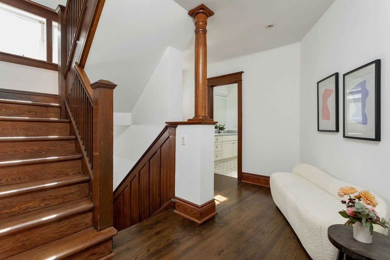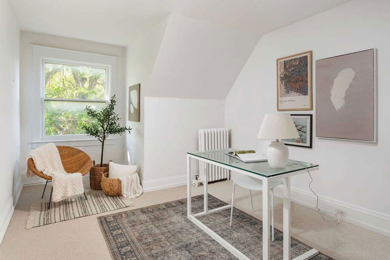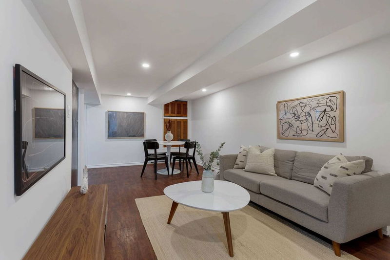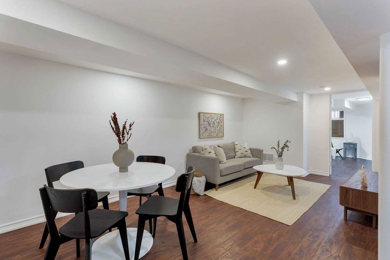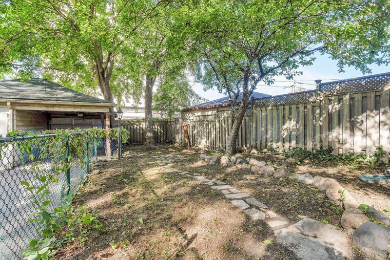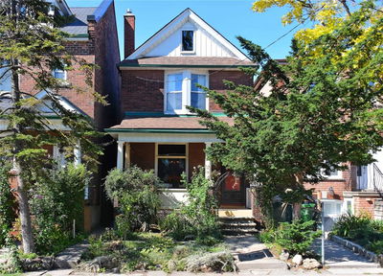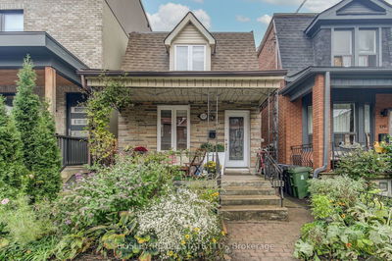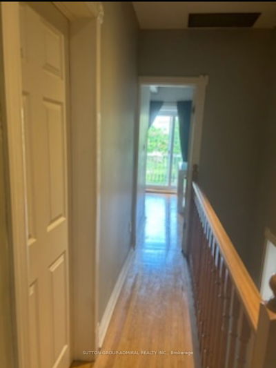Stylish, Spacious, Gracious. A Stately Address Offering Endless Configurations & Few Limitations Over 3,000 Sq. Ft. High Style W/ An Understated Elegance, This Updated Edwardian Is A Standout In A Sea Of Builder Basics. Balanced Perfectly By Vintage Architectural Details A& Contemporary Comforts. The Main Floor Offers A Lovely Scale W/ Formal Areas To Entertain & An Effortless Flow For Everyday Living. The Kitchen Is Tastefully Designed To Invite Light & Uphold The Architectural Interest While Beautifully Modernizing The Space. Formerly 5 Beds, The Flrplan Has Been Reimagined To Make Way For A Dreamy Owner's Escape That Spans The Entire 2nd Floor: Spa-Style Bath, Dressing Rm, W/In Closet & Huge Primary Bed With Bay Window Seat & Fireplace. 2 Bright Beds, Bathroom & Laundry Round Out 3rd Flr W. Bonus In-Law Apartment In The Lower Level To Accommodate Extended Family Or Generate Income. Tall Baseboards, Plaster Molding, Orig. Millwork, Stained Glass, B&W Honeycomb Tile, Brick Archways.
Property Features
- Date Listed: Tuesday, October 25, 2022
- Virtual Tour: View Virtual Tour for 454 Grace Street
- City: Toronto
- Neighborhood: Palmerston-Little Italy
- Full Address: 454 Grace Street, Toronto, M6G3A9, Ontario, Canada
- Living Room: Bay Window, Hardwood Floor, Fireplace
- Kitchen: Renovated, W/O To Yard, Centre Island
- Listing Brokerage: Sage Real Estate Limited, Brokerage - Disclaimer: The information contained in this listing has not been verified by Sage Real Estate Limited, Brokerage and should be verified by the buyer.


