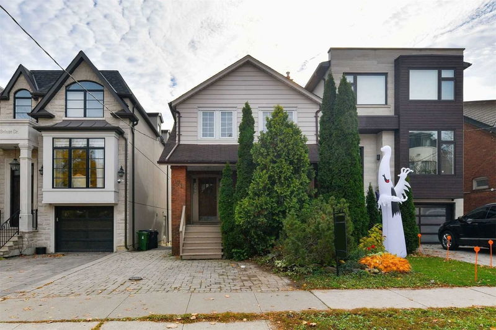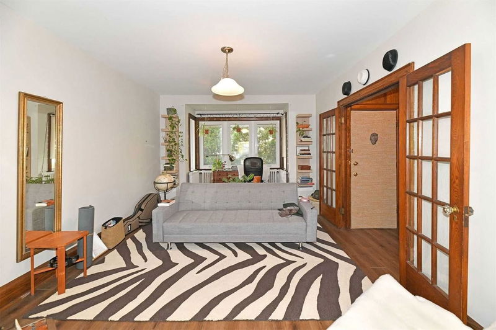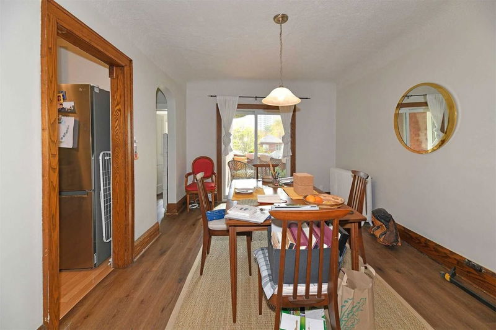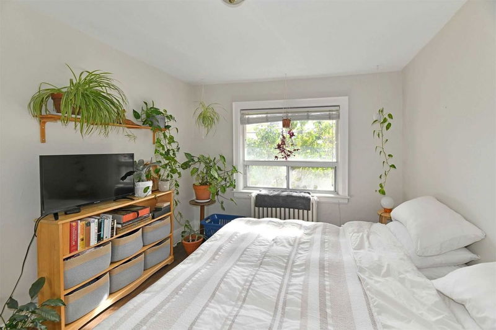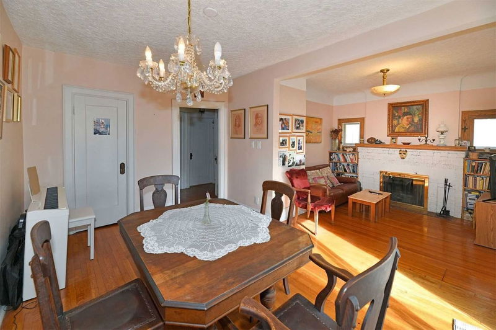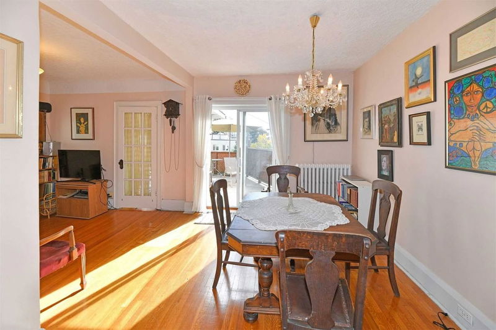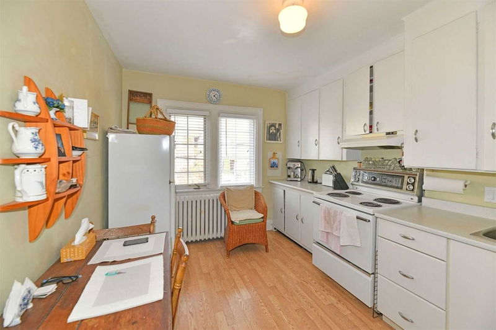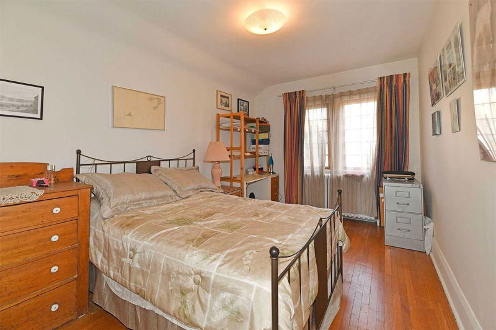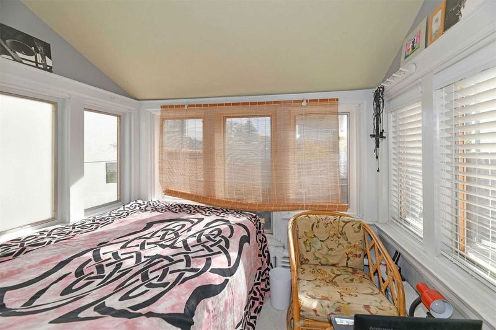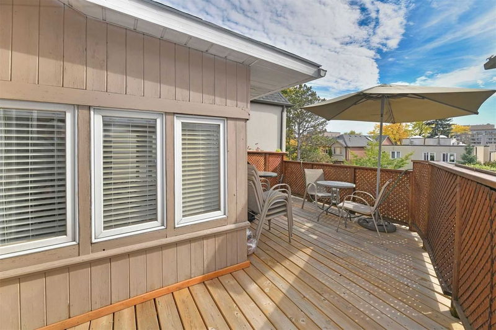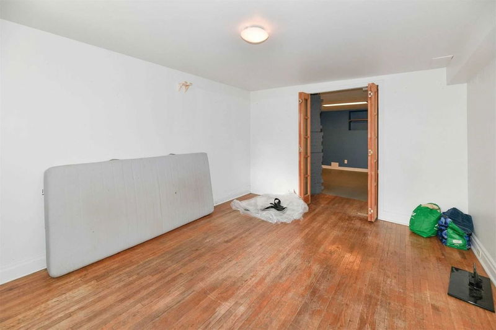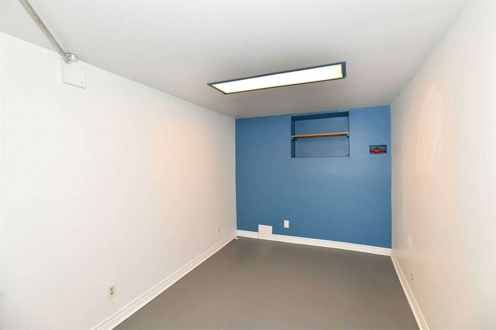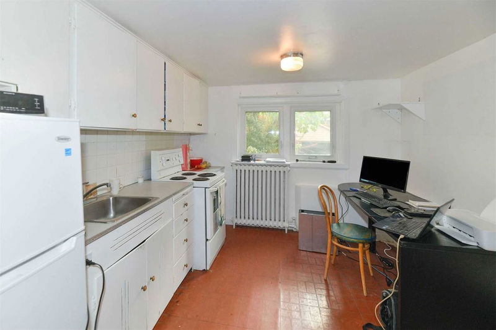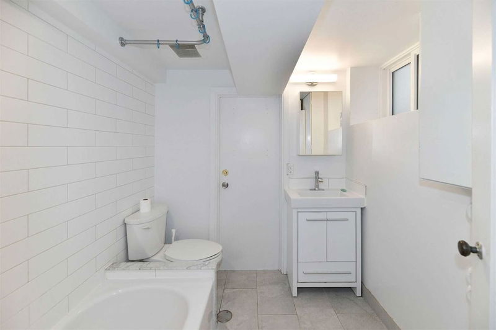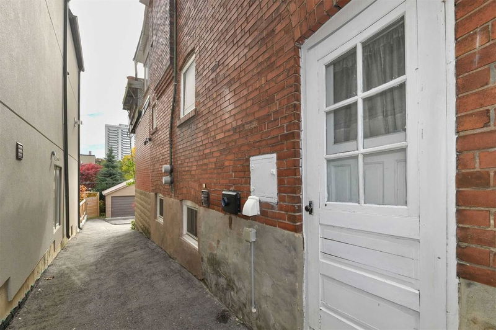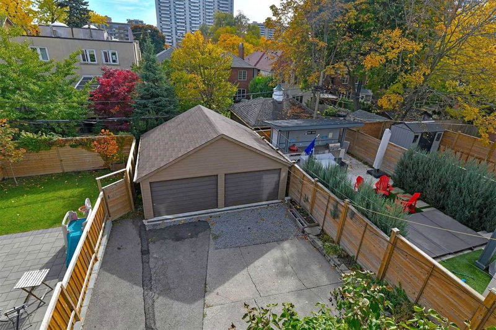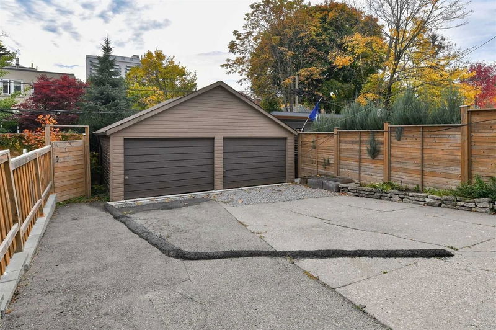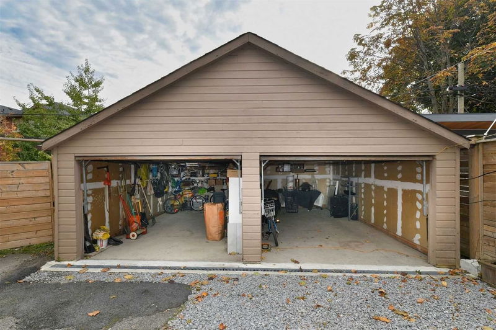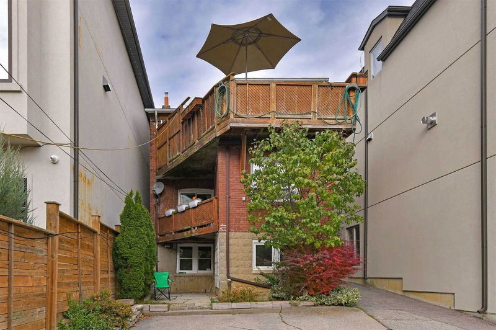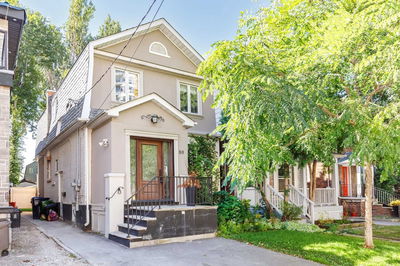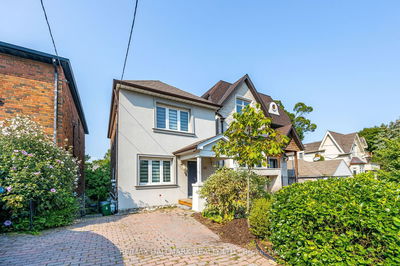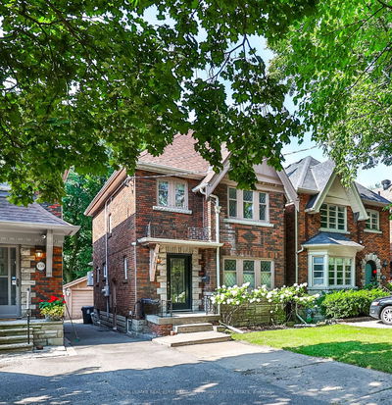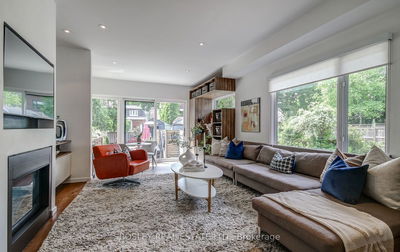Location, Location - Fabulous Davisville Village!!! Legal Triplex; Great Opportunity To Invest Or Build; 3 Separate 1-Bedroom Apartments; 2 Wood Burning Fireplaces; Hardwood Floors; Walk-Out To Decks On 1st And 2nd Floor; Large Yard With Lots Of Potential To Extend House; Oversized Double Garage In Rear; Shared Laundry In Basement; Steps To Shops, Transportation, Restaurants; Great Schools, Places Of Worship; Parks, Etc.
Property Features
- Date Listed: Wednesday, October 26, 2022
- Virtual Tour: View Virtual Tour for 171 Belsize Drive
- City: Toronto
- Neighborhood: Mount Pleasant West
- Major Intersection: Davisville & Mount Pleasant
- Full Address: 171 Belsize Drive, Toronto, M4S1L9, Ontario, Canada
- Kitchen: Hardwood Floor
- Living Room: Hardwood Floor, Fireplace
- Kitchen: Hardwood Floor
- Living Room: Lower
- Kitchen: Lower
- Listing Brokerage: Sotheby`S International Realty Canada, Brokerage - Disclaimer: The information contained in this listing has not been verified by Sotheby`S International Realty Canada, Brokerage and should be verified by the buyer.

