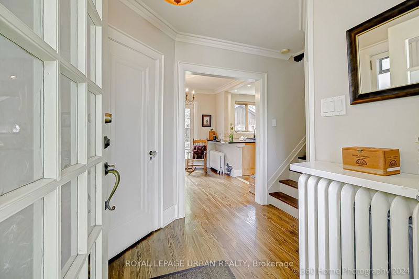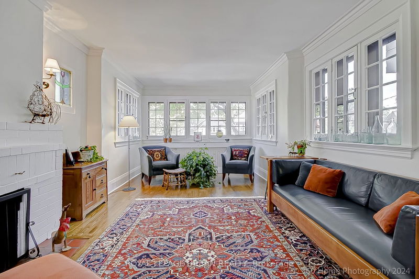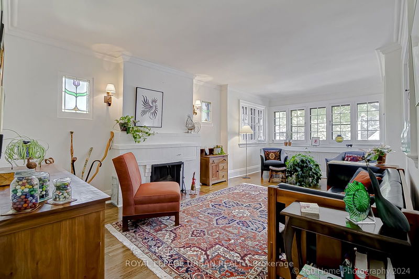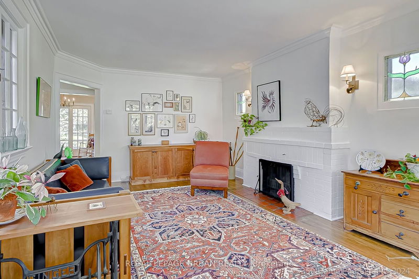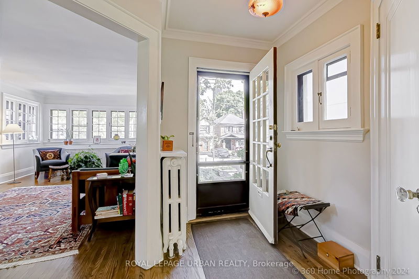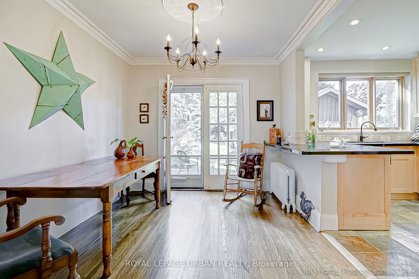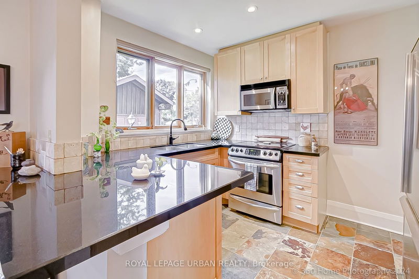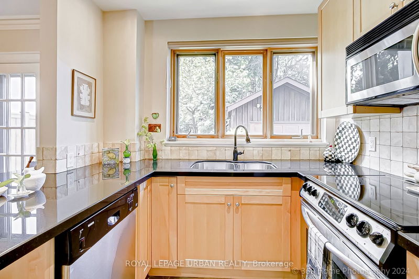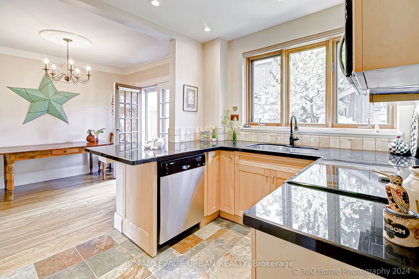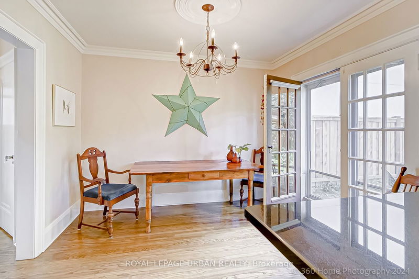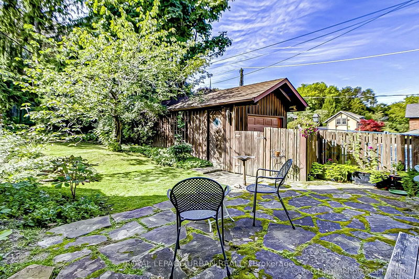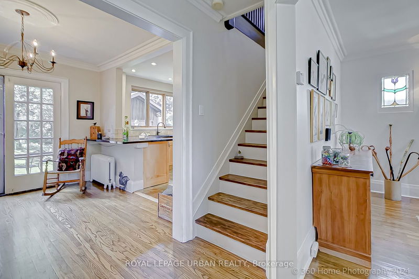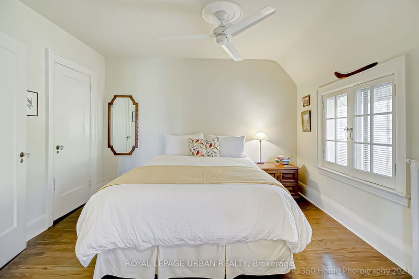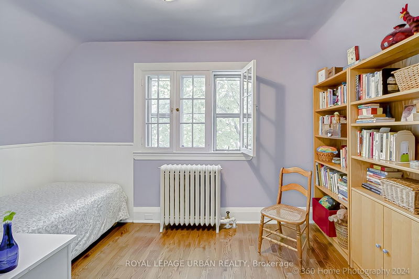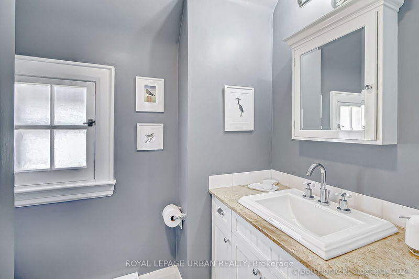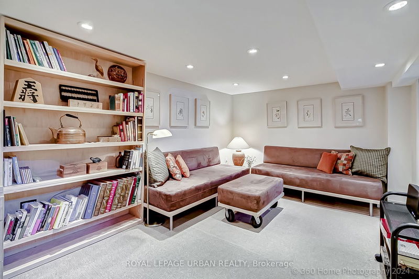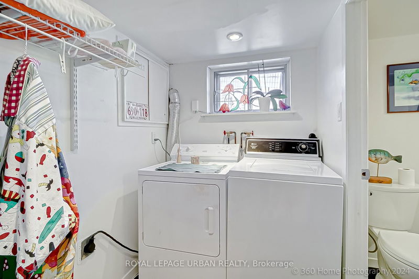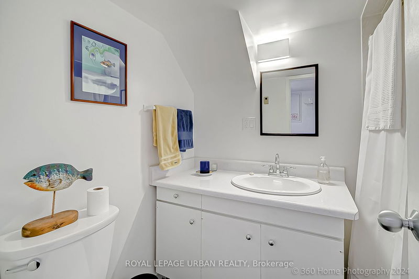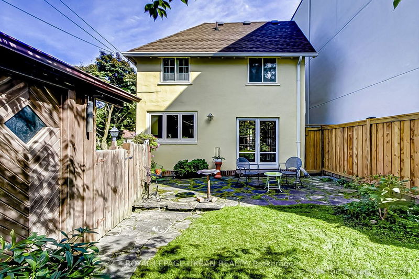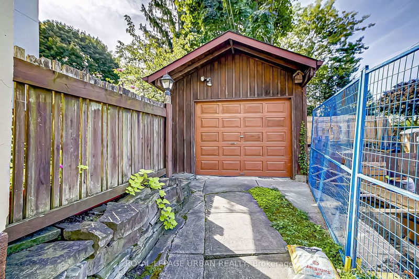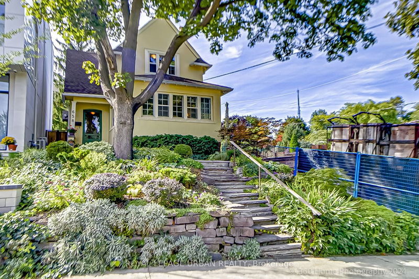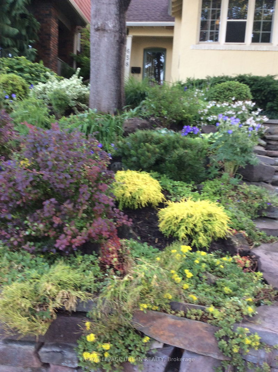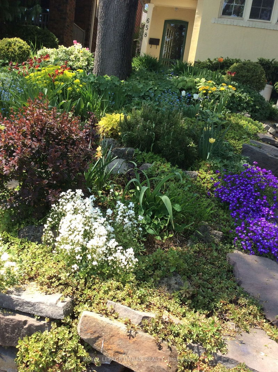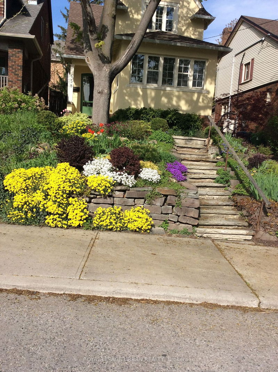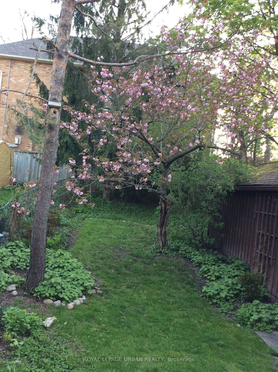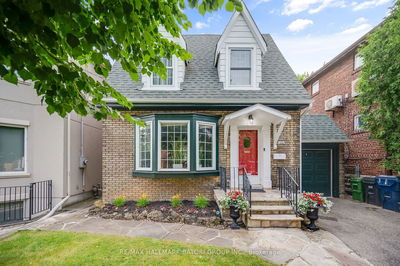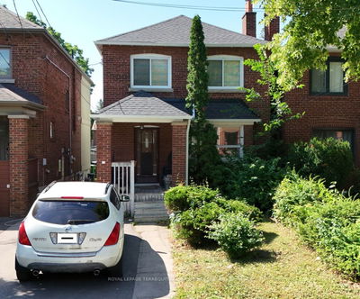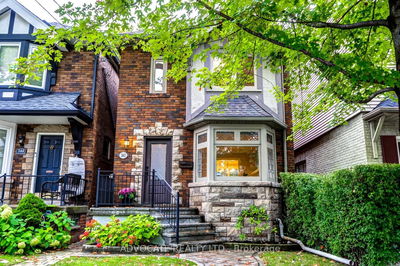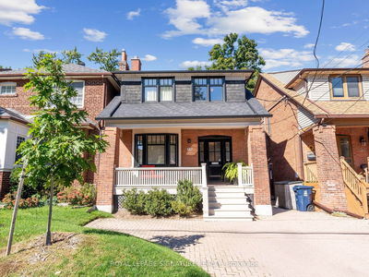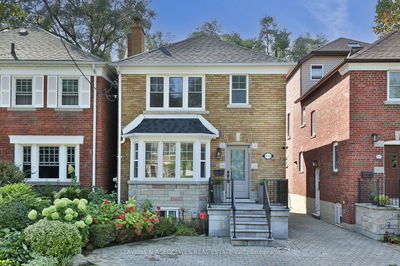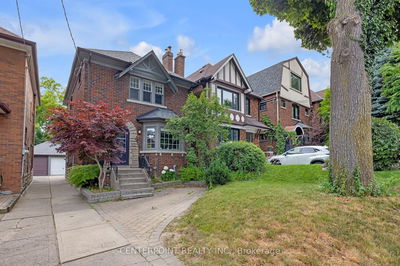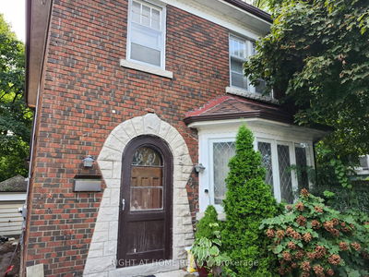Charming Home With Stunning Gardens Prime Yonge And Eglinton Location ... Step Into Timeless Elegance In This Enchanting Home Where Every Corner Reveals Character. Nestled Atop A Picturesque Lot, This Property Boasts Everchanging Perennial Gardens That Bloom With Colour And Life Throughout The Seasons. The Sunfilled Living Room Is A Standout With Pretty Paned Windows Framing Garden Views And Filling The Room With Natural Light. The Stained Glass Windows, Woodburning Fireplace, Vintage Mouldings, Warm Oak Floors and Cozy Nooks Create A Welcoming Atmosphere In This Home. Within The Heart Of This Vibrant And Sought After Community You'll Enjoy The Convenience Of Strolling To Top Rated Schools, Boutique Shops, Restaurants, Cafes And Eglinton Park For Recreation Or Relaxation. This Property Is Not Just A Home - It's An Incredible Opportunity To Create Something New And Spectacular For Your Family...Whether You Choose To Expand, Renovate Or Build Your Dream Home. This Is A Rare Chance To Secure A Spot In One Of The City's Most Desirable Neighbourhoods.
Property Features
- Date Listed: Tuesday, October 01, 2024
- Virtual Tour: View Virtual Tour for 658 Oriole Pkwy
- City: Toronto
- Neighborhood: Yonge-Eglinton
- Full Address: 658 Oriole Pkwy, Toronto, M4R 2C4, Ontario, Canada
- Living Room: Fireplace, Stained Glass, Hardwood Floor
- Kitchen: Renovated, O/Looks Backyard, Open Concept
- Listing Brokerage: Royal Lepage Urban Realty - Disclaimer: The information contained in this listing has not been verified by Royal Lepage Urban Realty and should be verified by the buyer.


