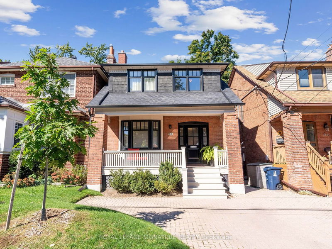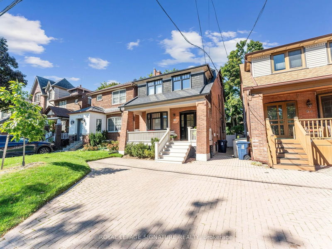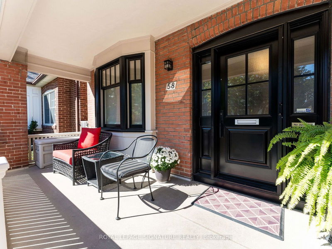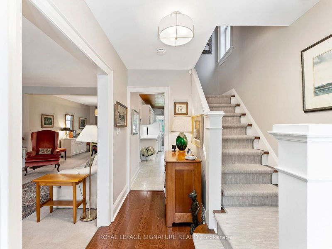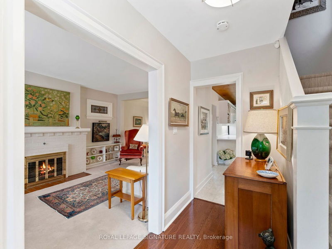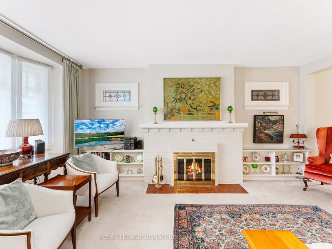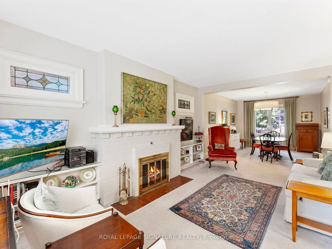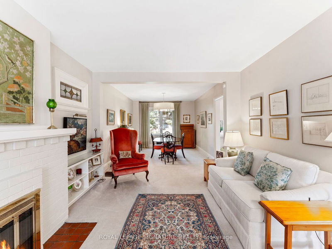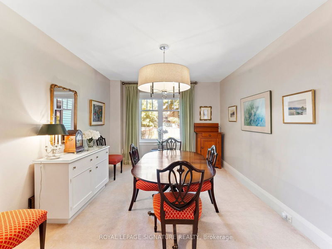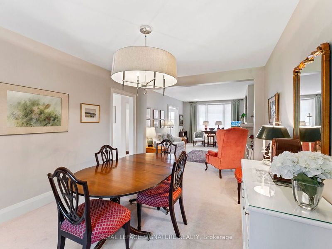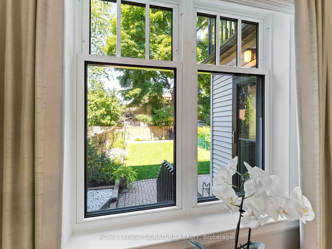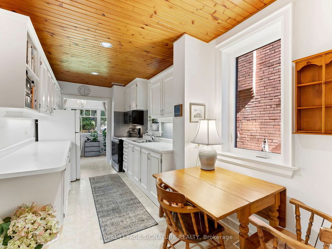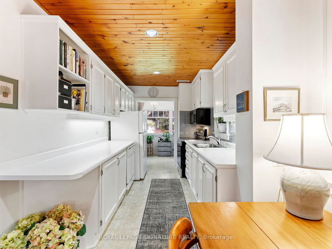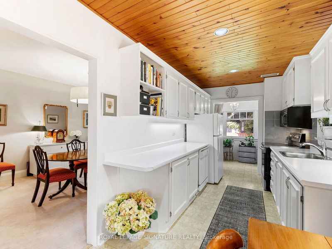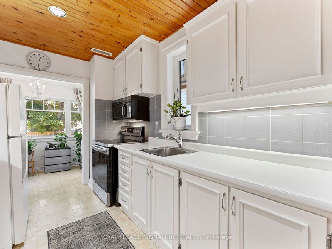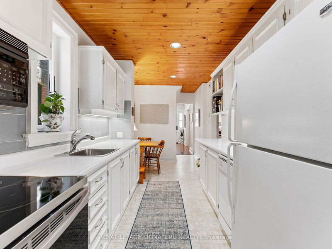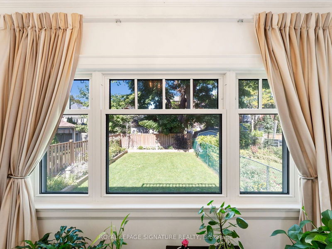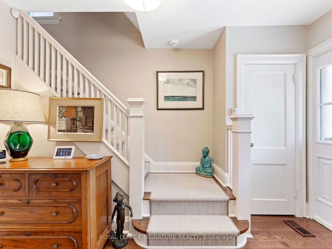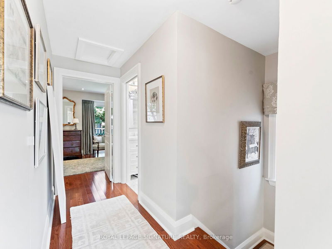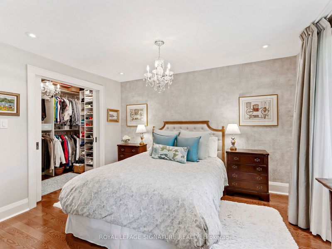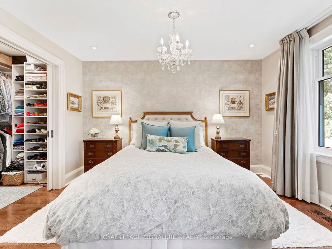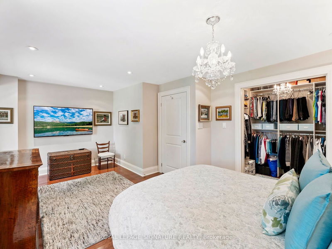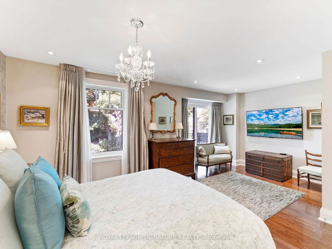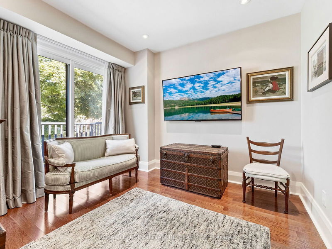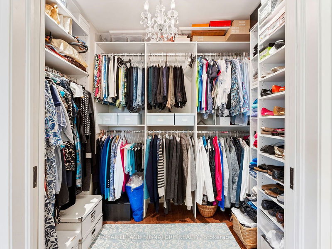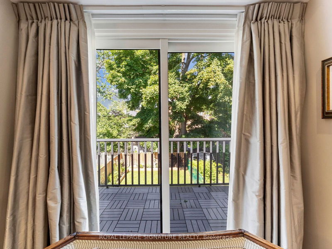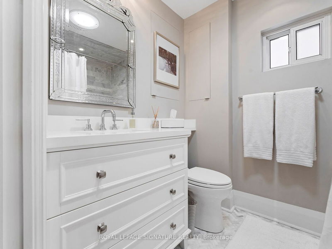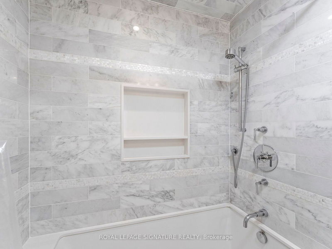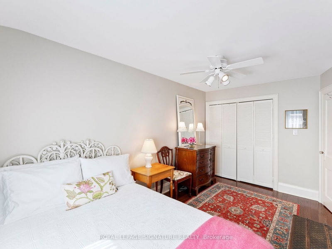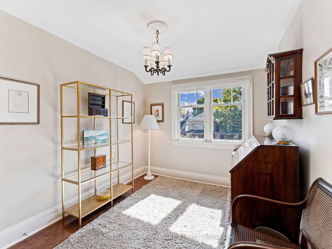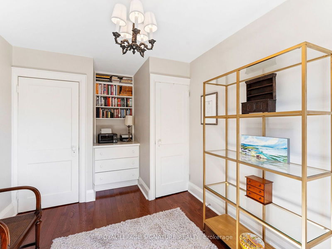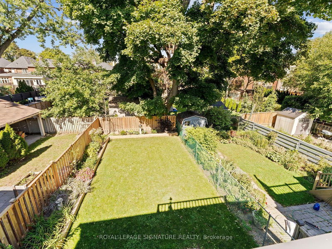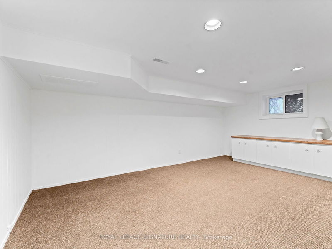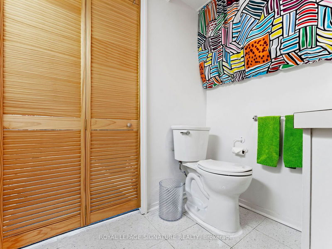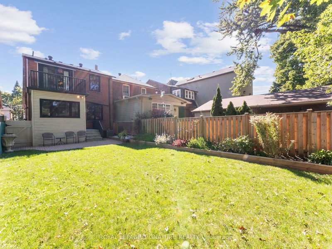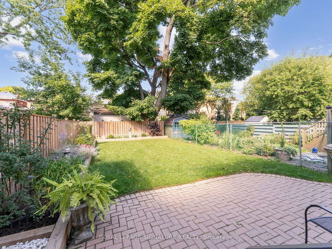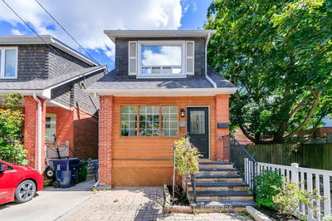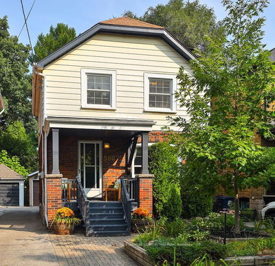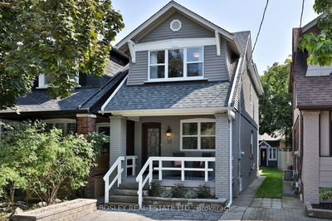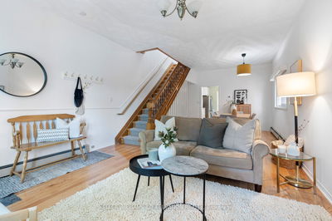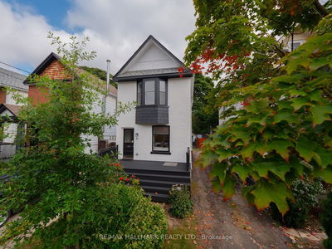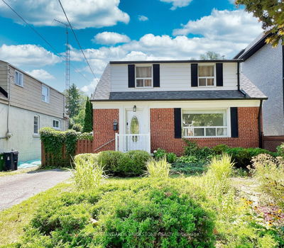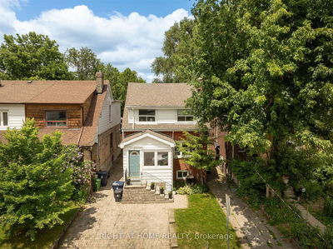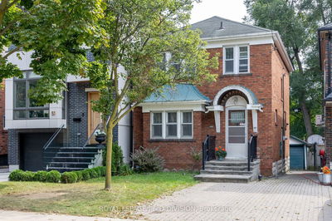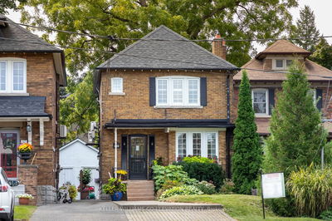The Best of Brookdale! Welcome to your dream home in the heart of Lawrence Park North, known for its family-friendly atmosphere, beautiful tree-lined streets and top rated schools. Originally a 4 Bedroom Home, 58 Brookdale has been meticulously maintained and updated throughout, offering 3 Bedrooms, 2 Bathrooms and a renovated 2nd floor. As you step inside, you are welcomed by a warm and inviting foyer that effortlessly guides you into spacious principal rooms designed for both comfort and entertaining. The charming living room, adorned with a cozy woodburning fireplace, sets the perfect scene for intimate gatherings, while the dining room offers delightful views of the serene backyard.The bright and airy eat-in kitchen is both practical and stylish, equipped with everything you need for everyday cooking and entertaining. A thoughtfully reimagined 2nd floor, crafted by a talented interior designer, features an oversized primary bedroom that serves as your personal sanctuary. Enjoy the luxury of a large walk-in closet and a private balcony that overlooks the lush backyard. The magazine-worthy 4-Pc bathroom exudes luxury and functionality creating a serene retreat for the whole family. The finished lower level with a separate entrance offers a versatile space that can serve as a playroom, gym, or entertainment area, along with convenient laundry and ample storage. Fabulous canopied front porch perfect for morning coffee & legal front pad parking complete this fantastic family home. Located on arguably the best block of Brookdale, walk to the vibrant amenities of Yonge St. where you'll find shops, cafes, restaurants and transit at your doorstep.
Property Features
- Date Listed: Tuesday, October 01, 2024
- Virtual Tour: View Virtual Tour for 58 Brookdale Avenue
- City: Toronto
- Neighborhood: Lawrence Park North
- Full Address: 58 Brookdale Avenue, Toronto, M5M 1P3, Ontario, Canada
- Living Room: Fireplace, Bay Window, Open Concept
- Kitchen: O/Looks Backyard, Walk-Out, Galley Kitchen
- Listing Brokerage: Royal Lepage Signature Realty - Disclaimer: The information contained in this listing has not been verified by Royal Lepage Signature Realty and should be verified by the buyer.

