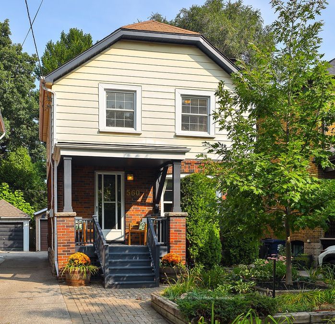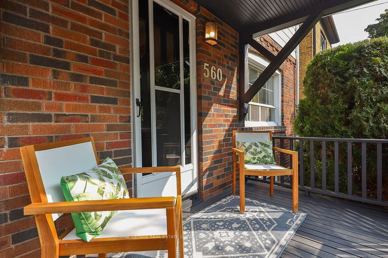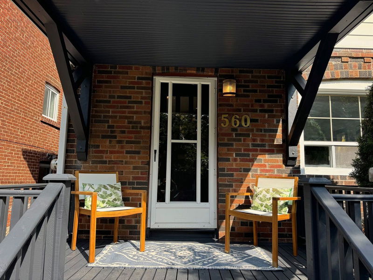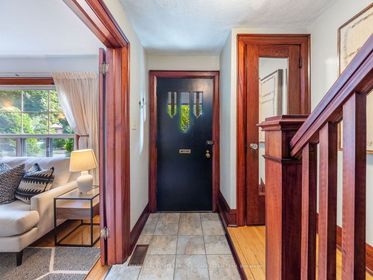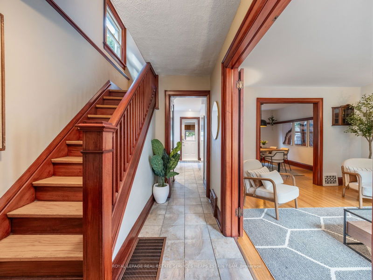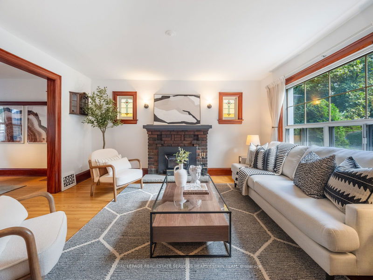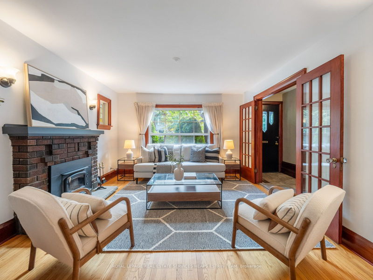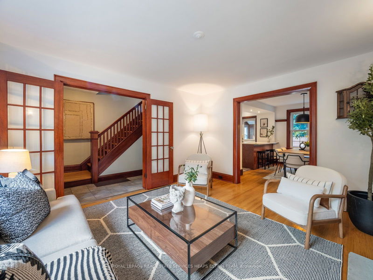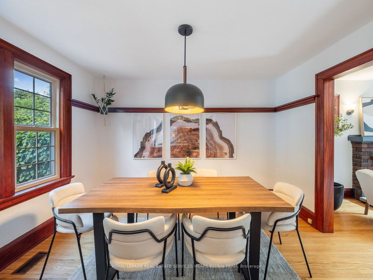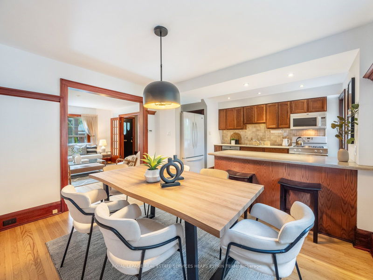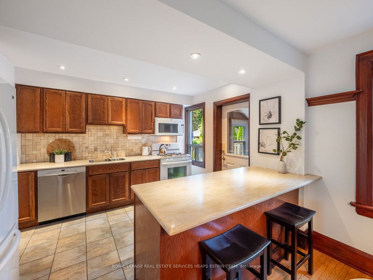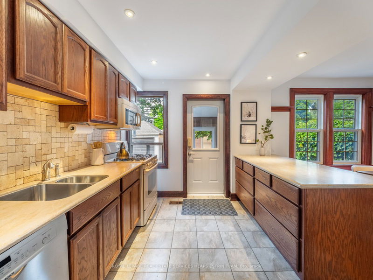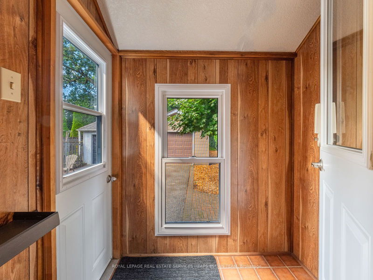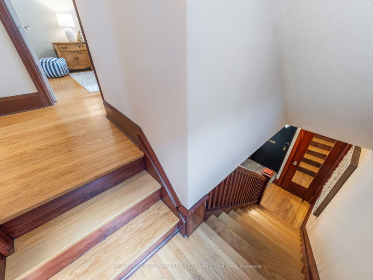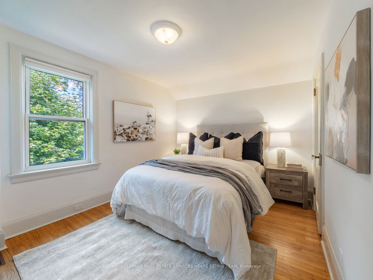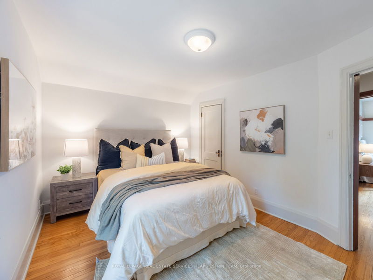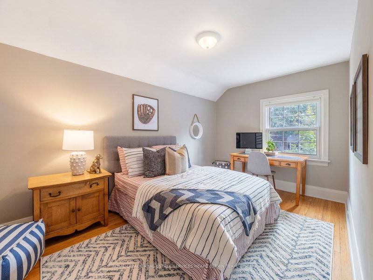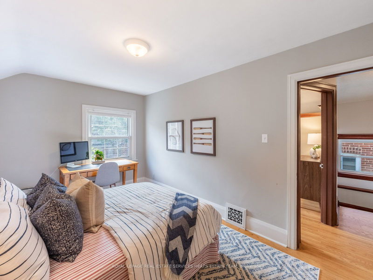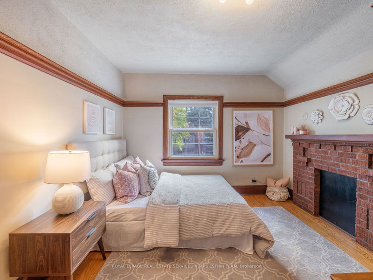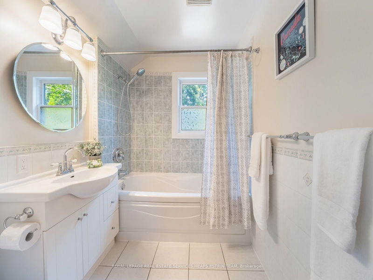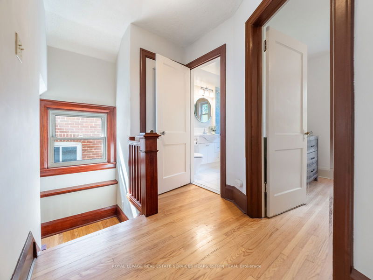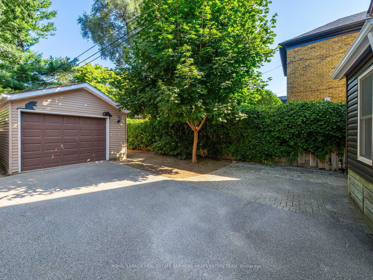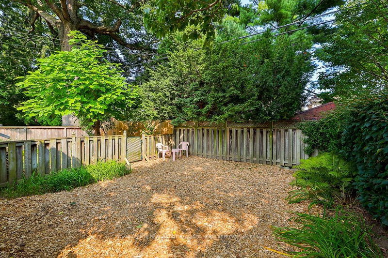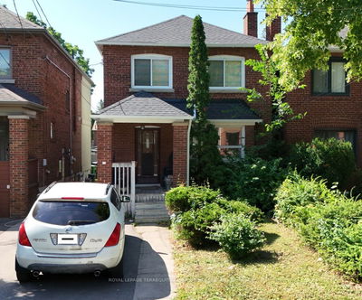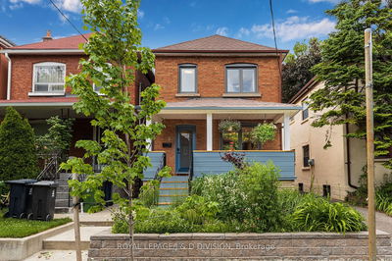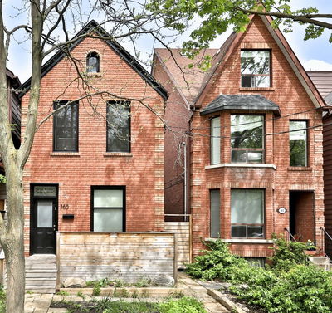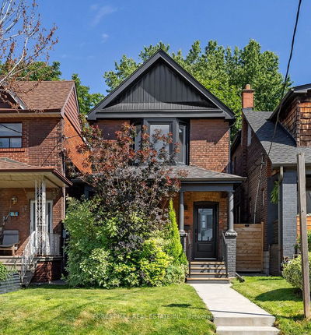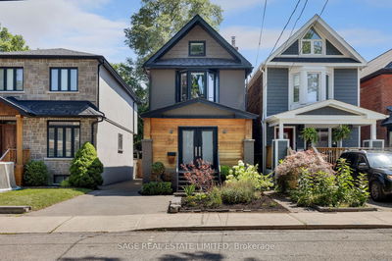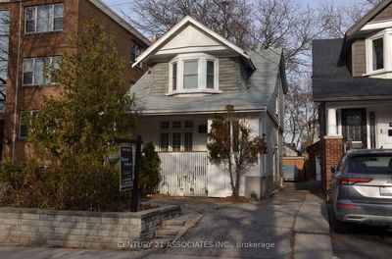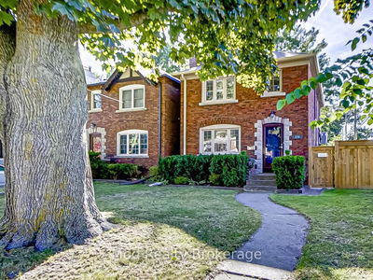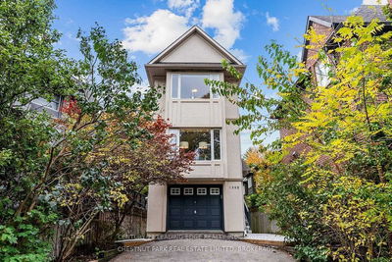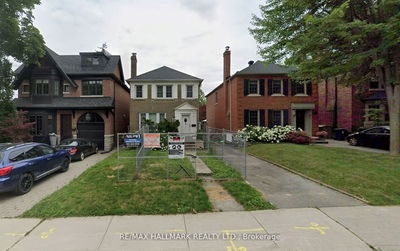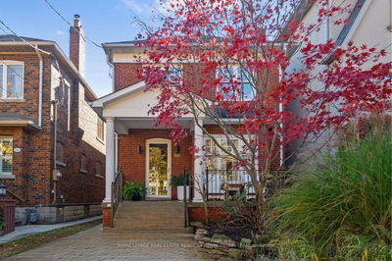Welcome to 560 Hillsdale Avenue East, a detached gem in the heart of coveted Davisville Village. This home seamlessly combines timeless charm with thoughtful design, featuring an open-concept living, dining, and kitchen area. The kitchen, with its large island and sleek Corian countertops, is perfect for entertaining. A convenient mudroom leads to an expansive backyard oasis. The living room features beautiful stained glass details and a rare wood burning fireplace. The home boasts three unexpectedly spacious bedrooms and an updated family bathroom. The well-maintained lower level, with a separate side entrance, offers added flexibility. With a garage and driveway parking for two cars, plus beautifully landscaped gardens, this property is a rare find. Situated within the sought-after Maurice Cody School District and just a short stroll to the vibrant shops and restaurants of Bayview Avenue and Mount Pleasant, this location truly offers the best of city living.
Property Features
- Date Listed: Tuesday, September 10, 2024
- City: Toronto
- Neighborhood: Mount Pleasant East
- Major Intersection: Eglinton Ave E & Bayview Ave
- Full Address: 560 Hillsdale Avenue E, Toronto, M4S 1V2, Ontario, Canada
- Living Room: Hardwood Floor, Stained Glass, Fireplace
- Kitchen: Hardwood Floor, O/Looks Dining, W/O To Garden
- Listing Brokerage: Royal Lepage Real Estate Services Heaps Estrin Team - Disclaimer: The information contained in this listing has not been verified by Royal Lepage Real Estate Services Heaps Estrin Team and should be verified by the buyer.

