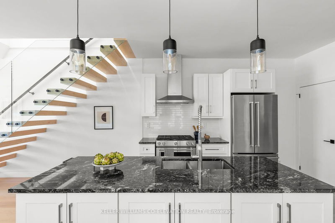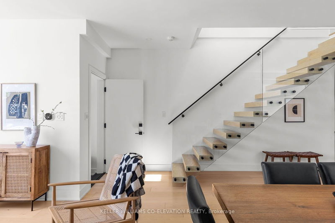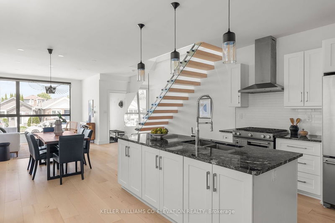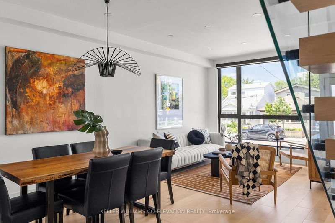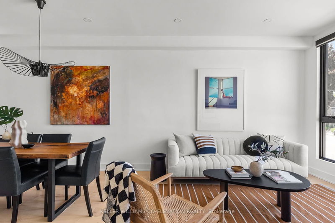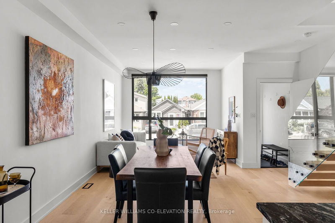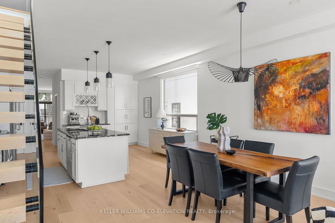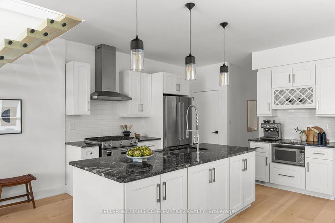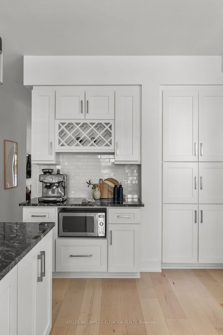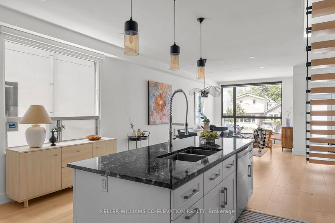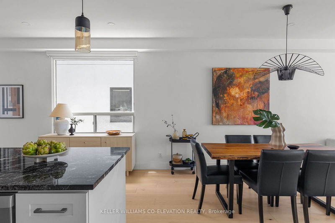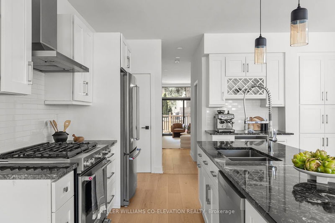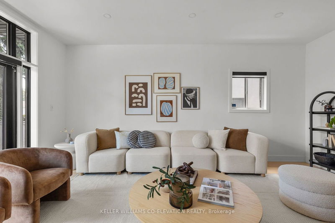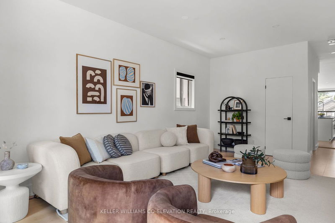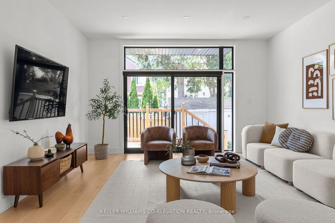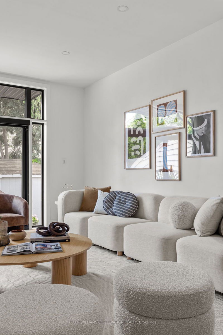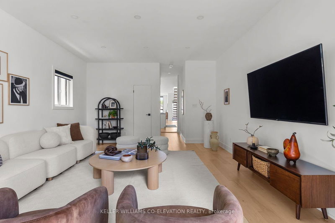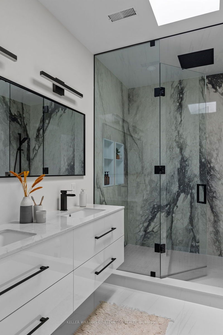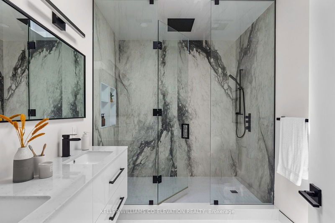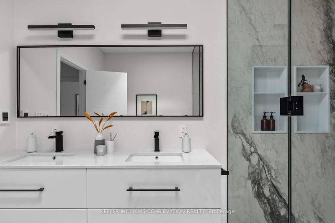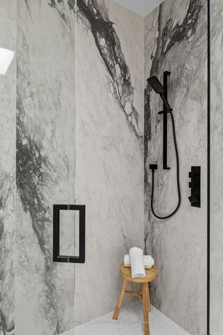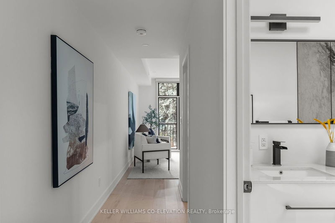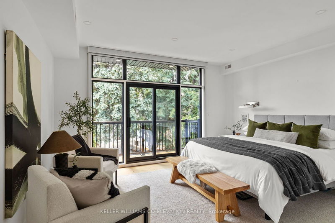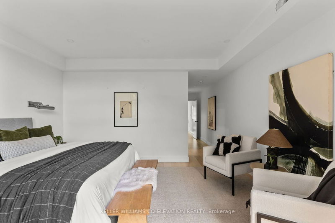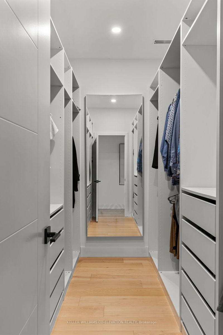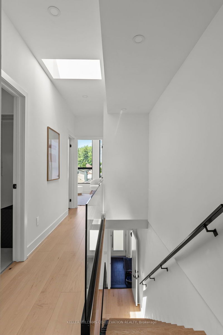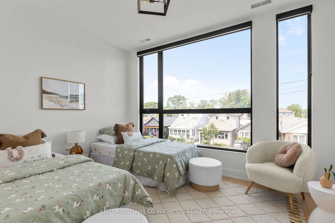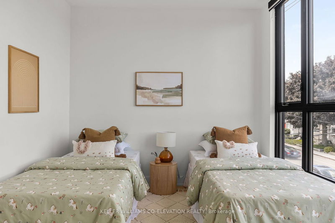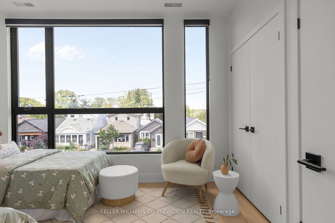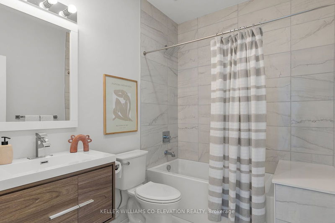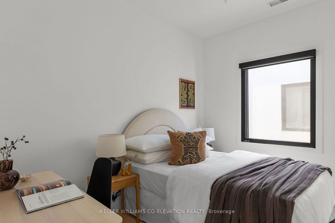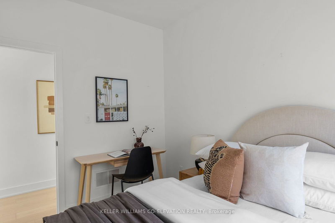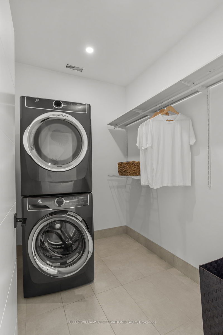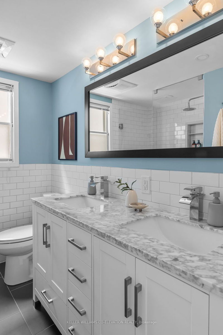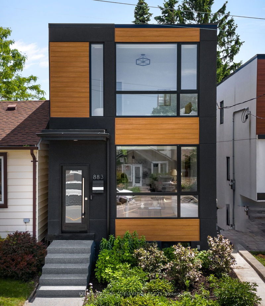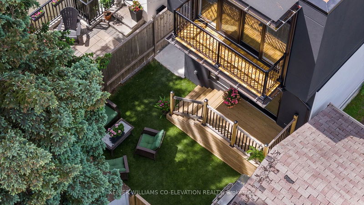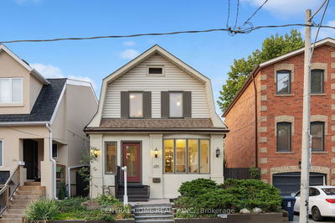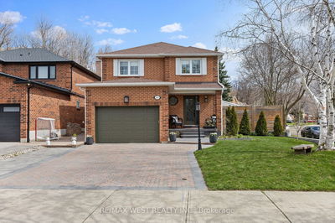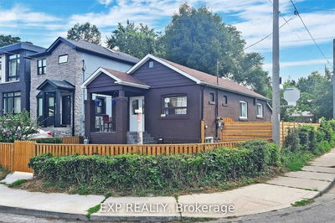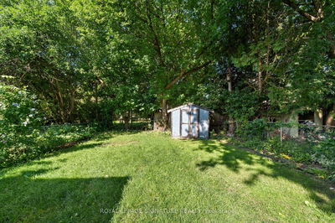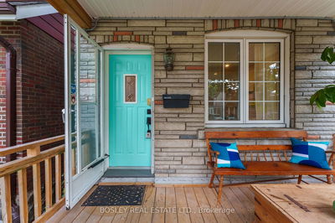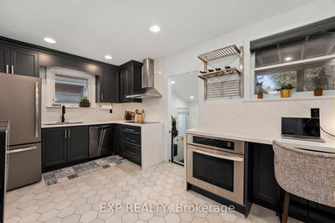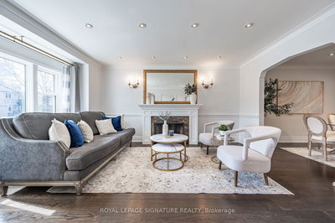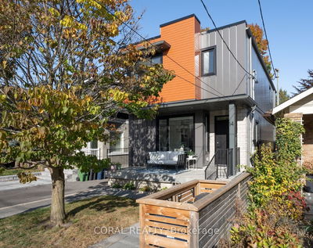Live across from Stan Wadlow Park, where modern luxury meets timeless elegance. This exquisite 1893 sqft property boasts a range of premium features designed for the utmost comfort and style. Step inside and feel the abundance of natural light wash over you, streaming through the oversized windows and skylights. The wide-plank natural maple flooring and 9' ceilings create a bright and contemporary, yet warm, aesthetic. The main living area features an airy front sitting room and chef's kitchen with a 9' island, perfect for hosting dinner parties and making memories. With ample storage, you will never worry about space. Continue through to a generous family room with enormous sliding glass doors. Floating stairs lead you to the upper floor, complete with a laundry room, large bedrooms, and a sanctuary of a primary suite. The suite includes a range of luxurious features such as a private balcony, large walk-in closet, motorized blackout blinds, and a lavish bathroom with heated floors, a floating vanity, and a massive shower designed for a spa-like experience. For added convenience, this home includes two parking spaces and separate furnace/AC units for each floor, ensuring personalized climate control and efficiency. The exterior of the home is equally impressive, featuring a beautiful and easy-to-maintain front garden with watering system. 883 Cosburn - You're Home. Offers Anytime.
Property Features
- Date Listed: Thursday, June 20, 2024
- Virtual Tour: View Virtual Tour for 883 Cosburn Avenue
- City: Toronto
- Neighborhood: Woodbine-Lumsden
- Major Intersection: Cosburn and Woodbine
- Full Address: 883 Cosburn Avenue, Toronto, M4C 2W4, Ontario, Canada
- Family Room: Hardwood Floor
- Kitchen: Hardwood Floor
- Living Room: Hardwood Floor
- Listing Brokerage: Keller Williams Co-Elevation Realty - Disclaimer: The information contained in this listing has not been verified by Keller Williams Co-Elevation Realty and should be verified by the buyer.

