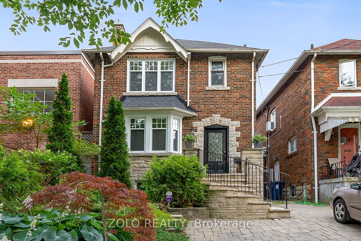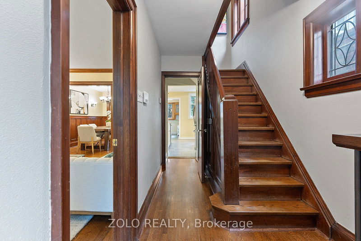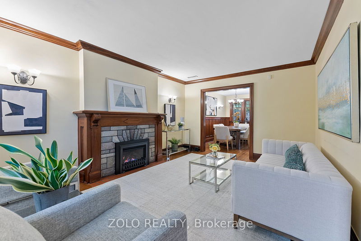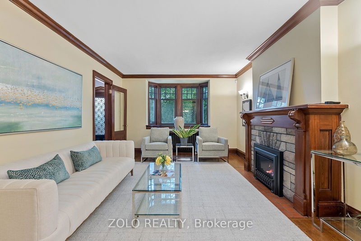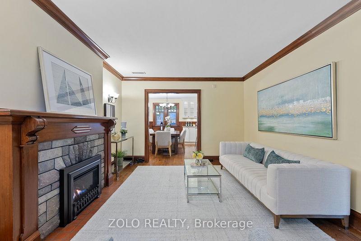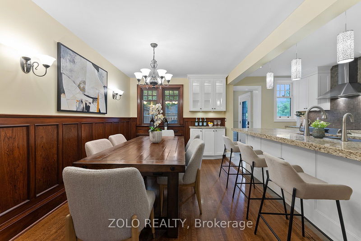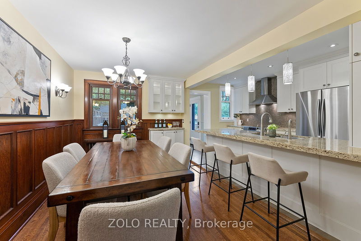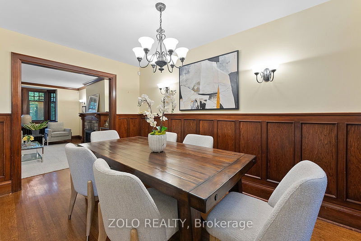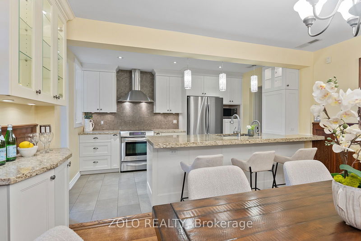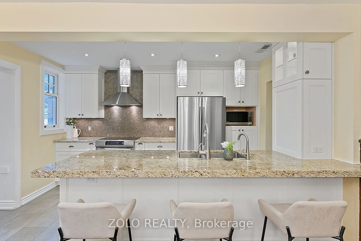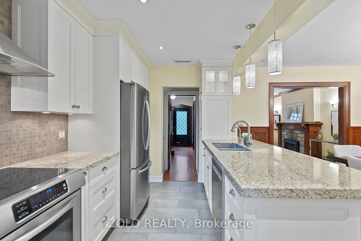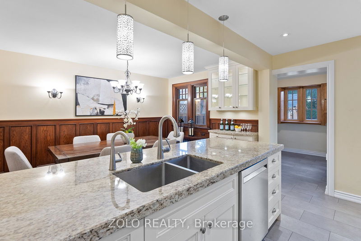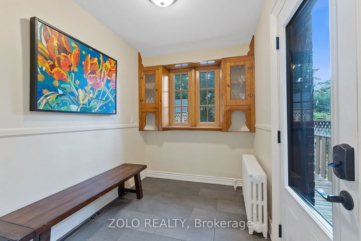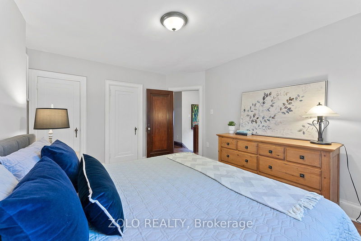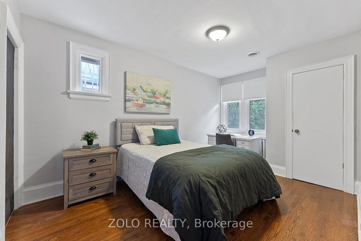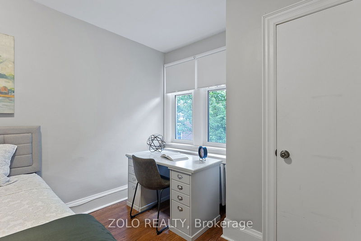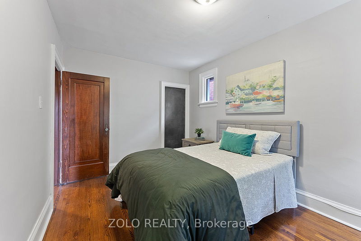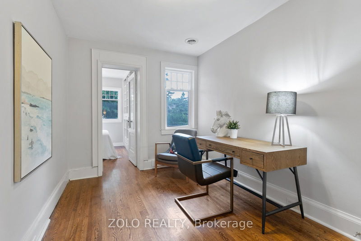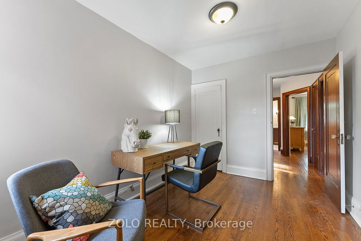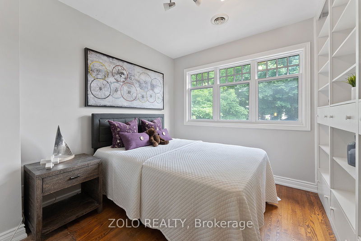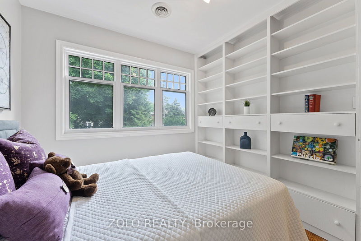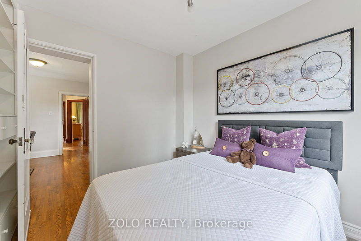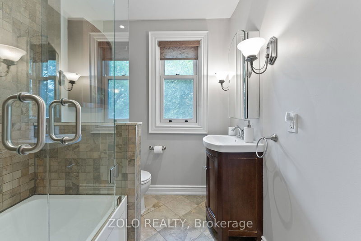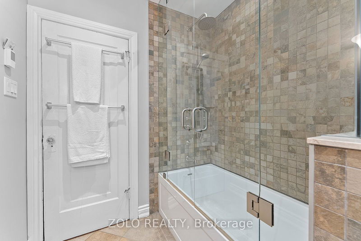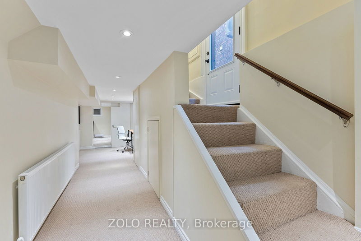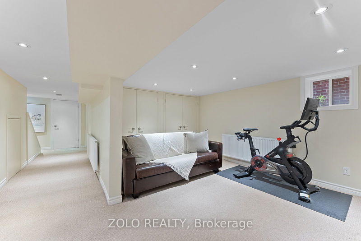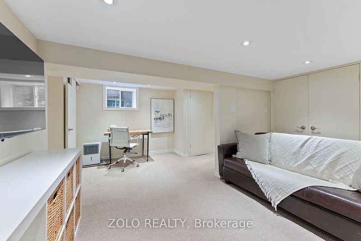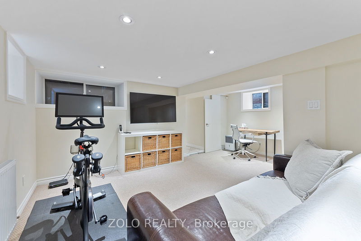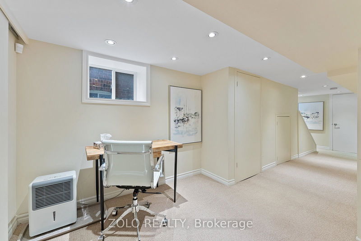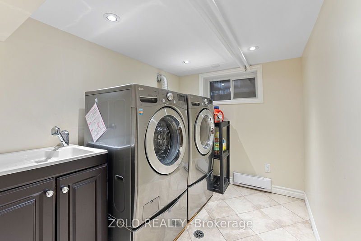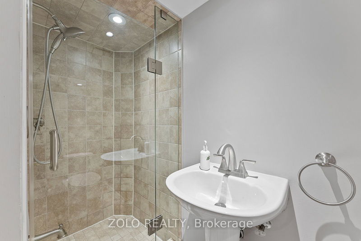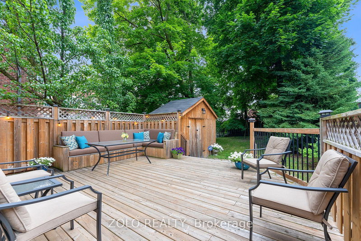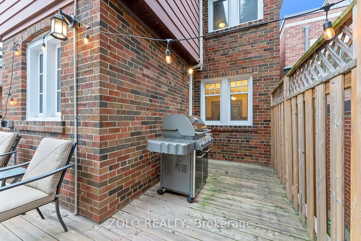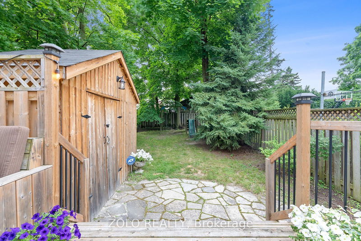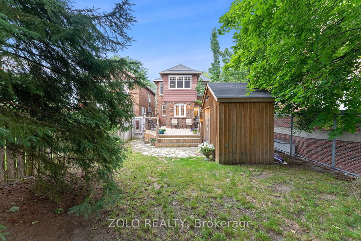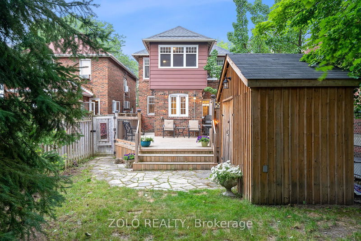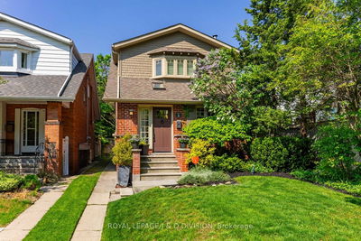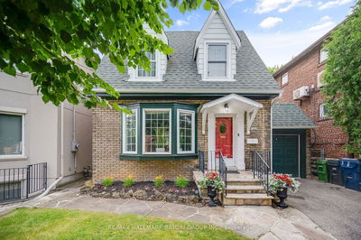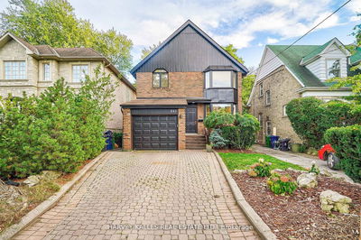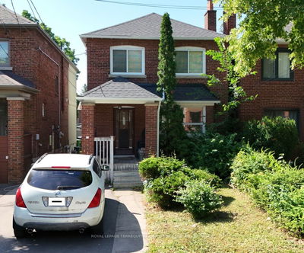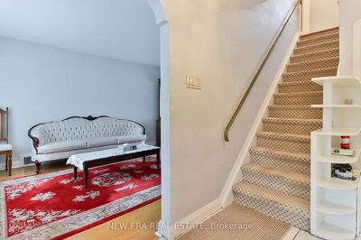OPEN HOUSE SATURDAY JULY 27 2-4PM. Fabulous Lawrence Park South, Detached 3 + 1 (or 4) Bedroom Home. Lovingly Maintained By The Same Family For Almost 20 Years. Updates: No Knob & Tube, Basement Waterproofed (2012), New Roof With Venting (2011). See Full List On Attached Feature Sheet. A Perfect Blend of Original Charm And Modern Renovations. It Boasts Original Wood Trim, Hardwood Flooring, Updated Kitchen (2017) ,Centre Island, Granite Counters, S/S Appliances, Mudroom, Large Deck Perfect For Entertaining. 3Spacious Bedrooms Plus A Bonus Room (4th Bedroom/Study/Additional Family Space). Heated Floors Both Washrooms. Legal Front Yard Parking. Schools: Allenby Jr Public School, Glenview Senior Public School, North Toronto Collegiate Institute. Surrounded By Parks/Sports Facilities. WalkTo Eglinton Subway Station, Shops, Restaurants, And More.
Property Features
- Date Listed: Friday, July 12, 2024
- Virtual Tour: View Virtual Tour for 395 St Clements Avenue
- City: Toronto
- Neighborhood: Lawrence Park South
- Full Address: 395 St Clements Avenue, Toronto, M5N 1M2, Ontario, Canada
- Living Room: Gas Fireplace, Crown Moulding, Combined W/Dining
- Kitchen: Centre Island, Granite Counter, Stainless Steel Appl
- Listing Brokerage: Zolo Realty - Disclaimer: The information contained in this listing has not been verified by Zolo Realty and should be verified by the buyer.

