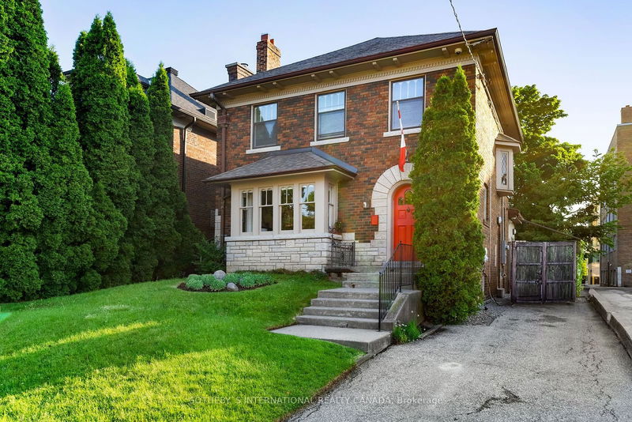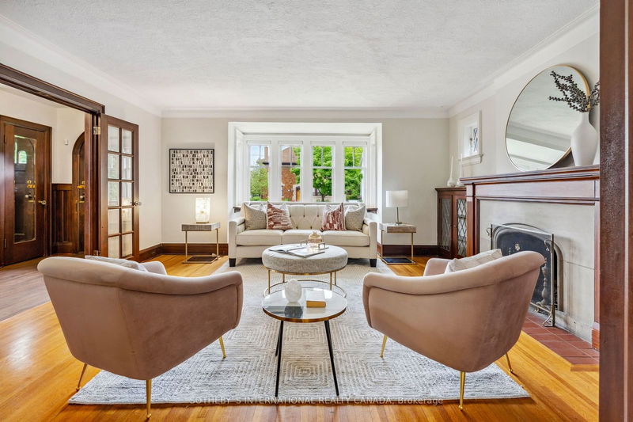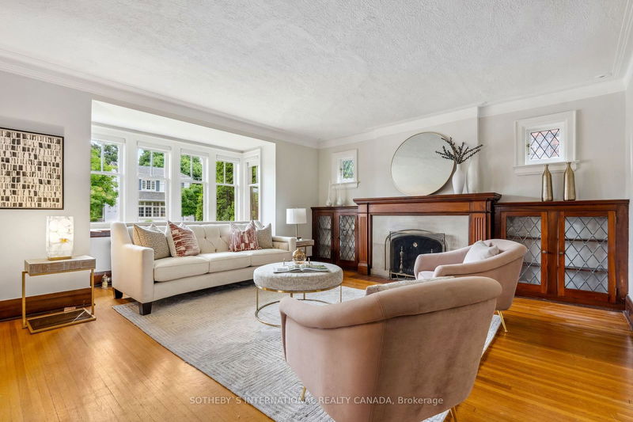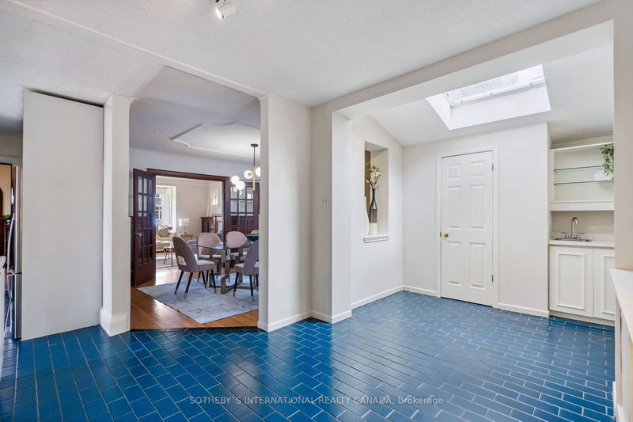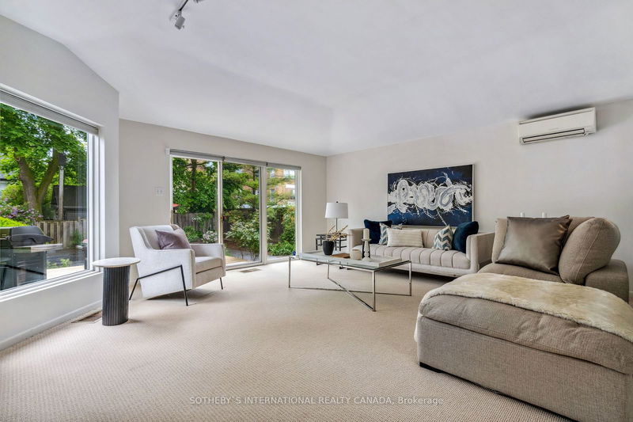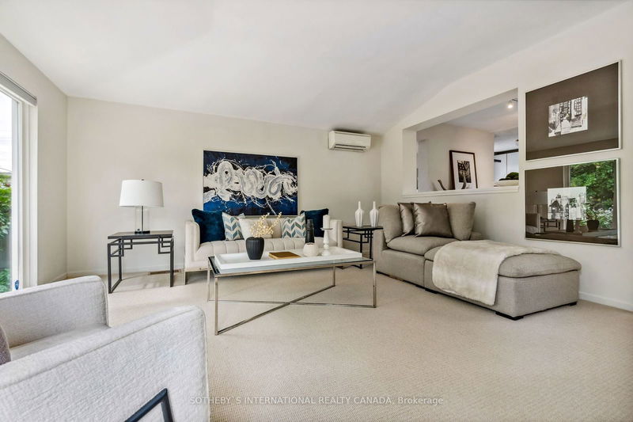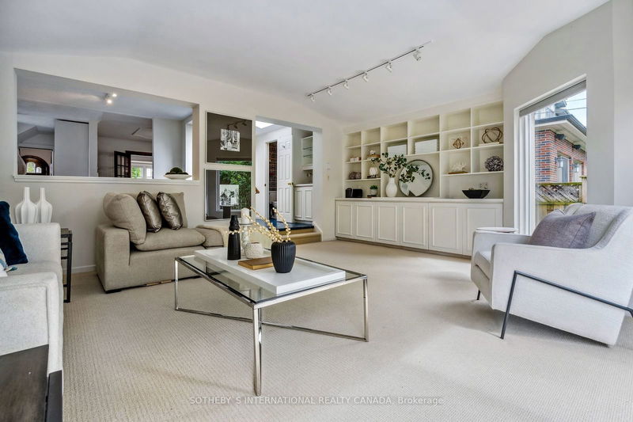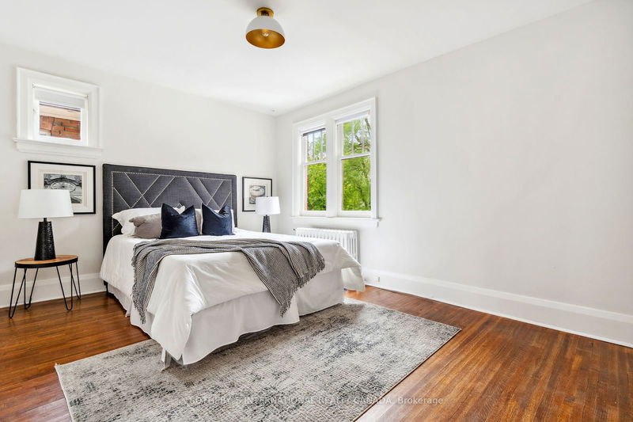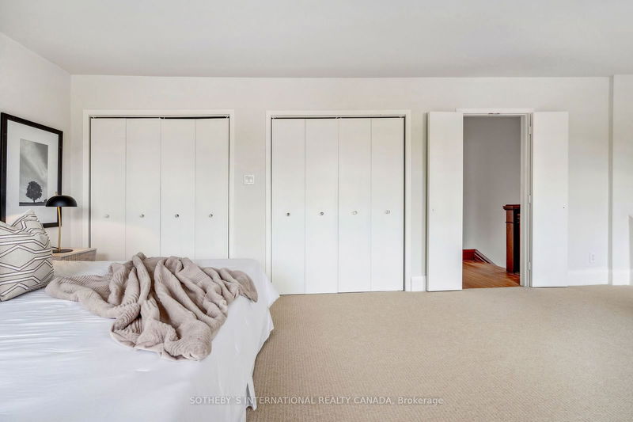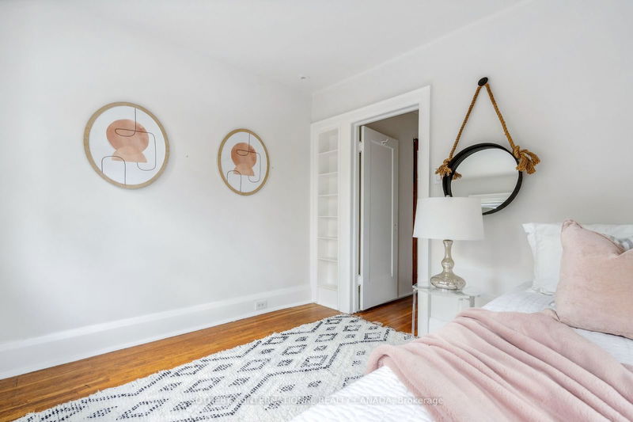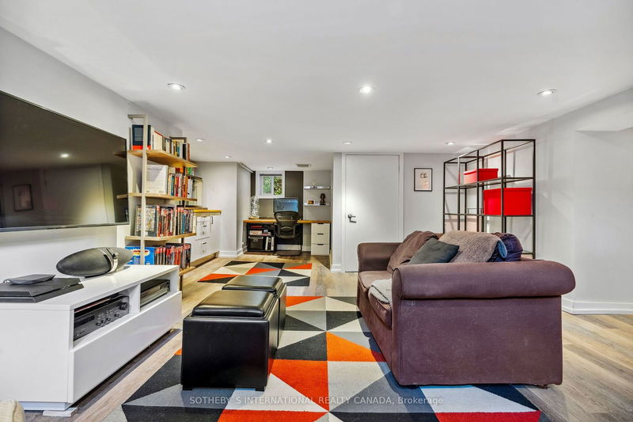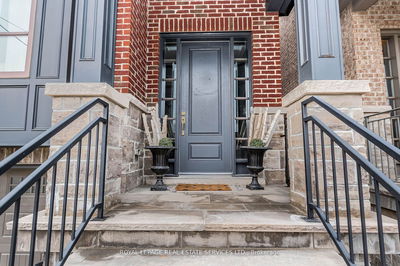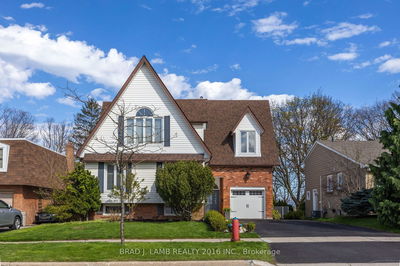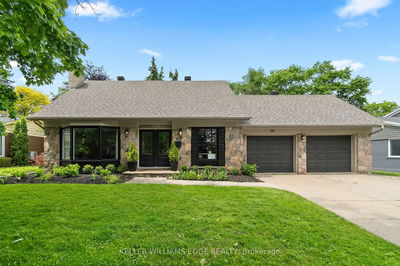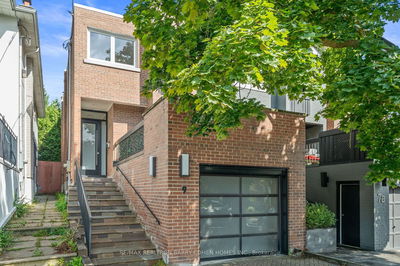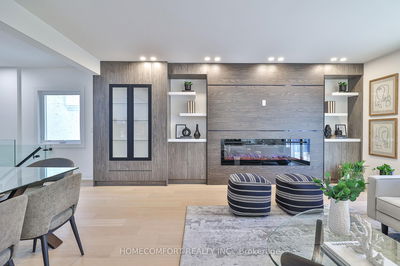Discover the allure of this coveted Chaplin Estates classic period home, just steps from the vibrant Eglinton Way. It sits on a large 38.69'x124 lot, and has a private driveway and the potential for a laneway house. This fine brick home boasts a host of preserved original features such as wainscotting, hardwood flooring, plaster details, and leaded glass windows, all speaking to the home's wonderful history. 2,308 sq ft above grade (+ 932 sf finished below). Enter the oversized living room through original double French doors and you will be enthralled by the scale of this beautiful room. The spectacular wood-burning fireplace is flanked by original twin leaded glass cabinets. Another set of double French doors lead into the formal dining room with original hardwood flooring and wainscotting. You'll be very impressed with the roomy main floor extension. The extra space created a breakfast room with skylight, side mud room, powder room, and a beautiful sunken family room. Patio doors lead out to the cedar deck and lovely back garden. Back indoors, the huge primary bedroom, with abundant closet space, was once two bedrooms. The 2nd floor now has 3 bedrooms and a 4-piece bath. The beautifully renovated (2014) lower level is sure to please. With practical and beautiful high-performance wood-look flooring. Rec room, 4th bedroom, kitchenette, and 3-piece bath add more living space to this beautiful home. The private oasis beckons for summer BBQs, gardening, or simply soaking up the sun. Extra long private driveway, electric vehicle charging. Talk about location! Half a block south of the gourmet Summerhill Market. This delightful pocket of Eglinton has oodles of delectable restaurants, shops, cafes, professional services, and a quick walk to the Chaplin station of the soon-to-open LRT Crosstown line. To the immediate south, walk the nature trails for kilometres along the Kay Gardner Beltline Trail.
Property Features
- Date Listed: Monday, June 17, 2024
- Virtual Tour: View Virtual Tour for 64 Duncannon Drive
- City: Toronto
- Neighborhood: Forest Hill South
- Major Intersection: Eglinton and Avenue Rd
- Full Address: 64 Duncannon Drive, Toronto, M5P 2M2, Ontario, Canada
- Living Room: Fireplace, Leaded Glass, Crown Moulding
- Kitchen: Stainless Steel Appl, Pantry, Window
- Family Room: Sunken Room, W/O To Garden, Broadloom
- Listing Brokerage: Sotheby`S International Realty Canada - Disclaimer: The information contained in this listing has not been verified by Sotheby`S International Realty Canada and should be verified by the buyer.

