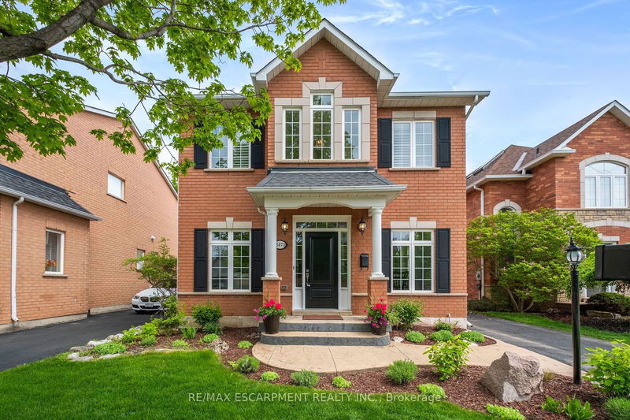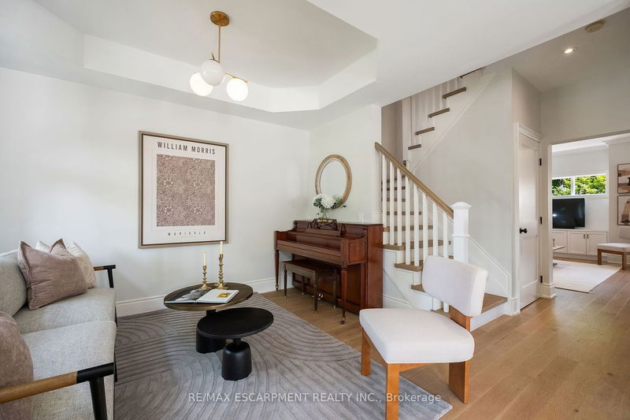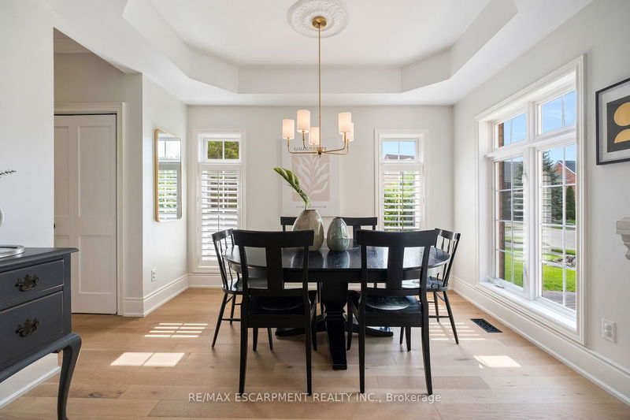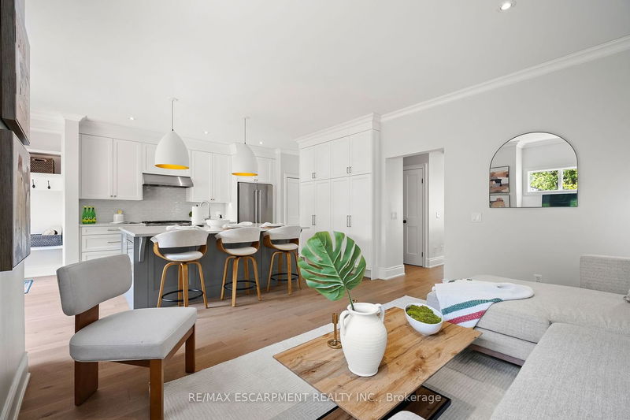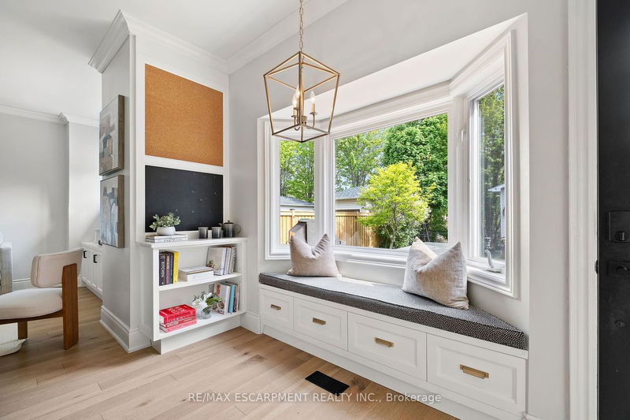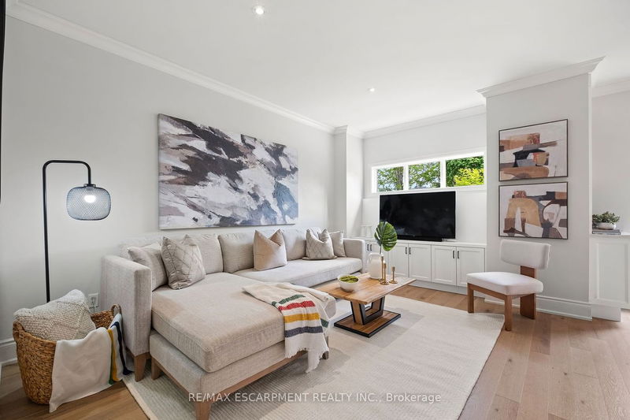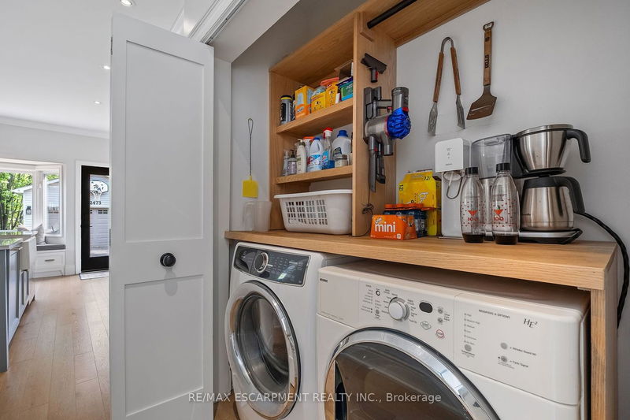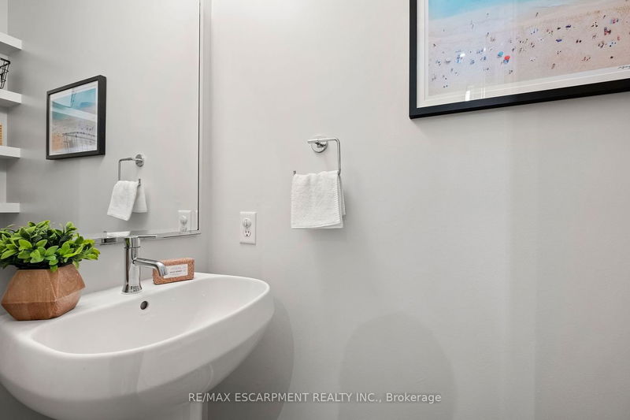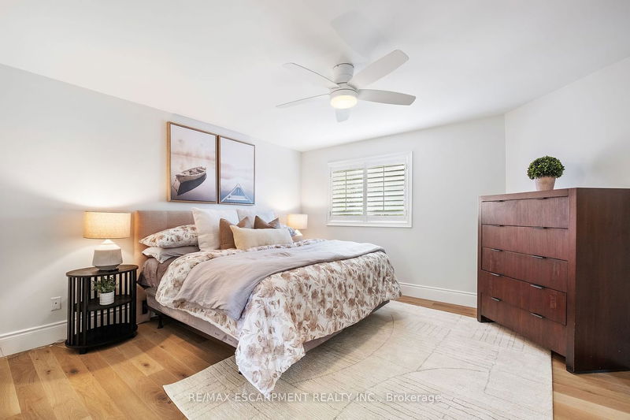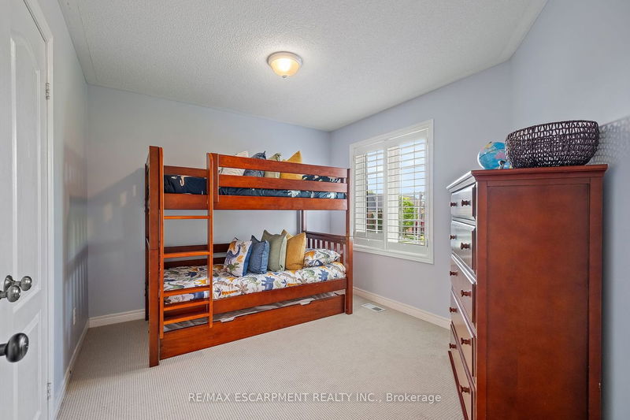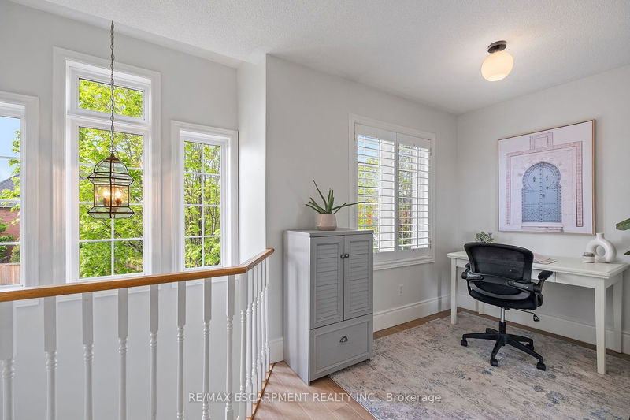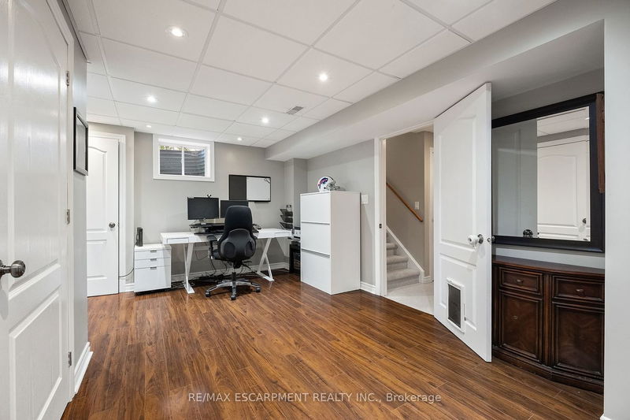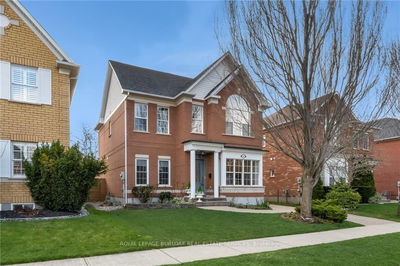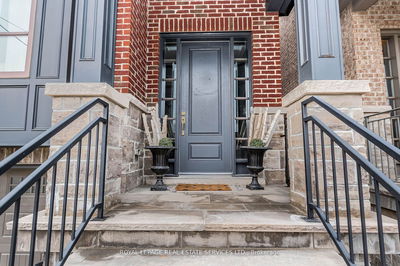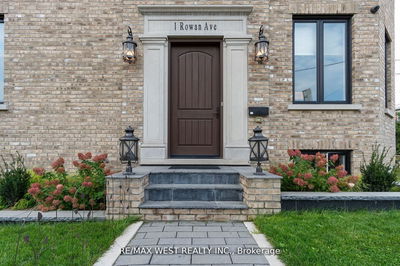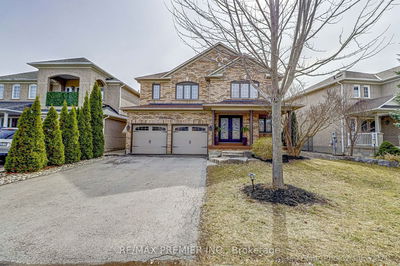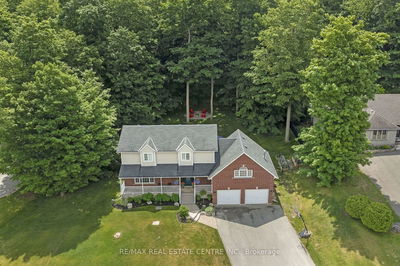Your search ends here if you're looking for an exceptional, turn-key family home. Featuring 3 bedrooms, 2.5 bathrooms, 9-foot ceilings on the main floor, a finished basement, and new engineered hardwood (except for newly carpeted kids' bedrooms), this home is ready for its new owner.The chef's kitchen includes a farmhouse sink, eat-in quartz island, 6-burner gas stove, powerful hood fan, French door stainless steel fridge, and built-in wine cooler. The kitchen opens to the family room and overlooks a backyard backing onto a ravine for beauty and privacy.Renovations: kitchen and main floor (2018), air conditioner and furnace (2020), second-floor flooring and bathrooms (2022), kids' bedroom carpet (2024). All appliances except the clothes dryer were new in 2018.Located in a family-friendly, tight-knit community with easy access to 403, QEW, and 407 highways, this home is perfect for raising a family and convenient for commuters.
Property Features
- Date Listed: Wednesday, May 15, 2024
- Virtual Tour: View Virtual Tour for 2473 Capilano Crescent
- City: Oakville
- Neighborhood: River Oaks
- Major Intersection: Dundas St And Towne Blvd
- Full Address: 2473 Capilano Crescent, Oakville, L6H 6L3, Ontario, Canada
- Living Room: Ground
- Family Room: Ground
- Kitchen: Ground
- Listing Brokerage: Re/Max Escarpment Realty Inc. - Disclaimer: The information contained in this listing has not been verified by Re/Max Escarpment Realty Inc. and should be verified by the buyer.

