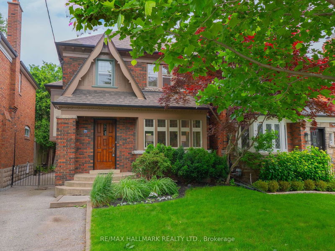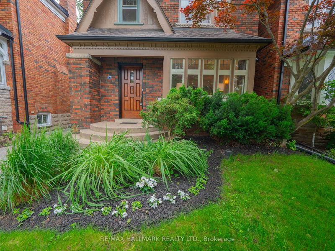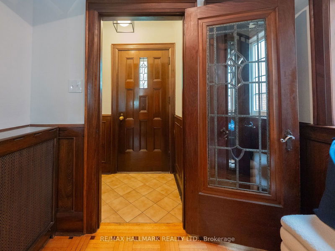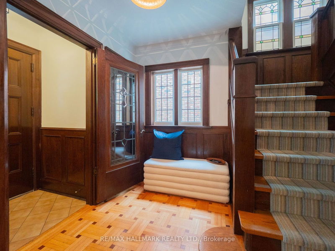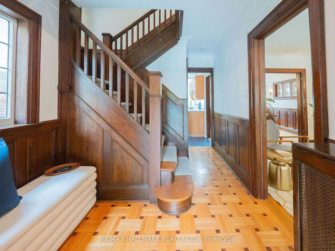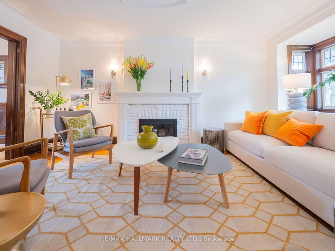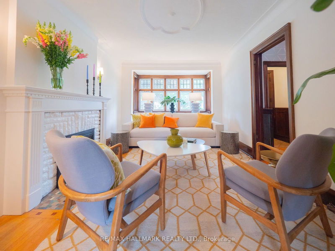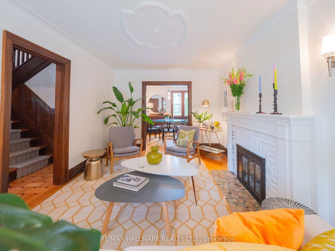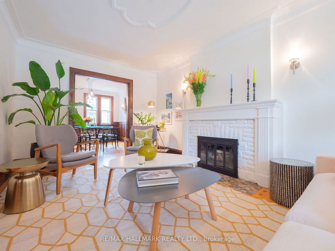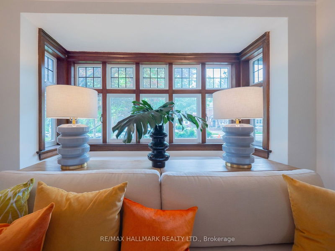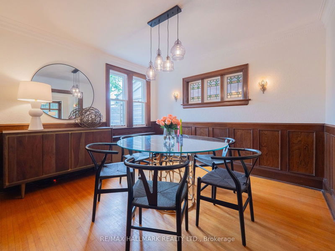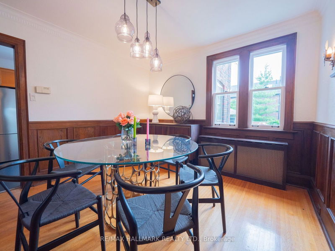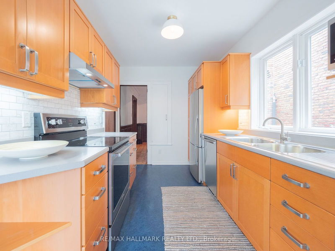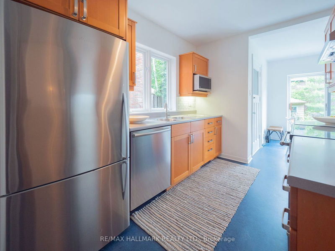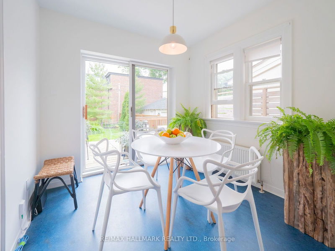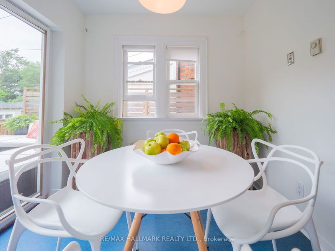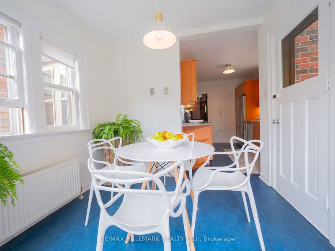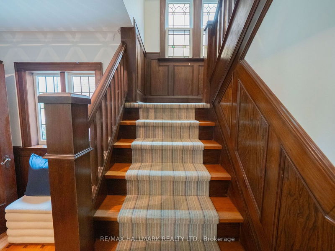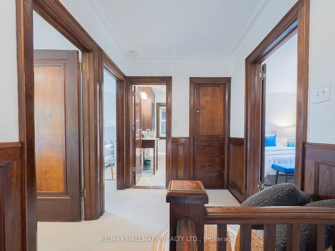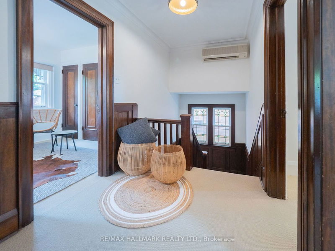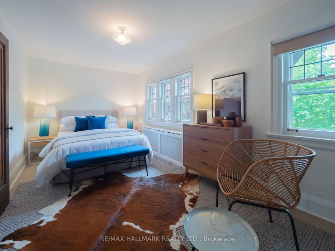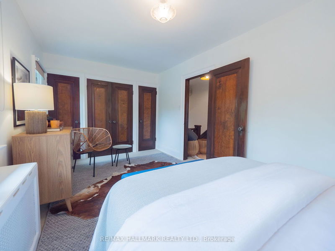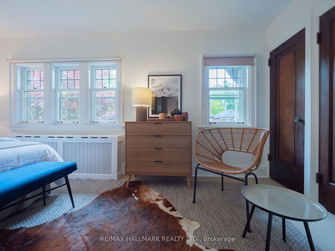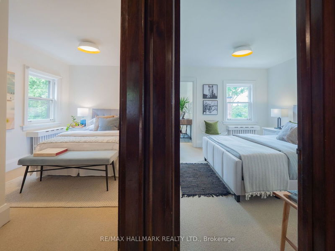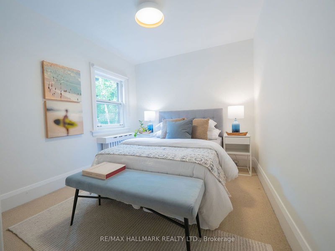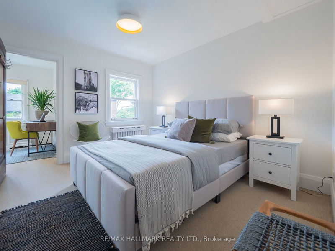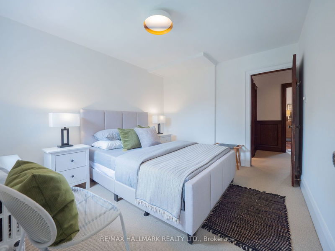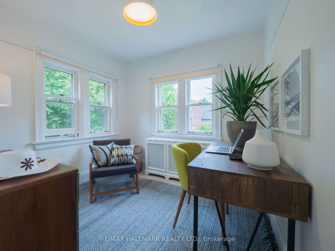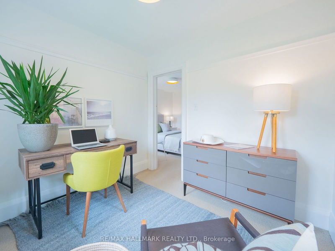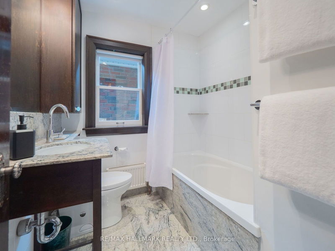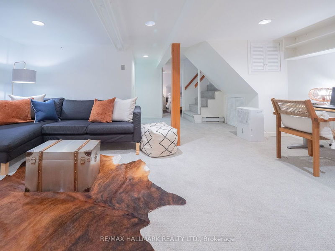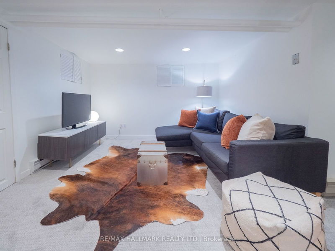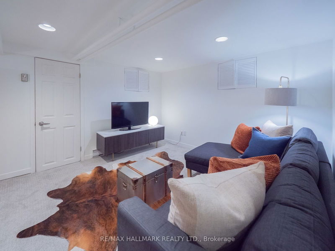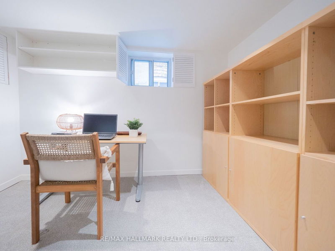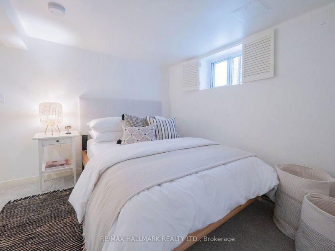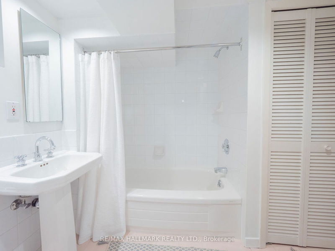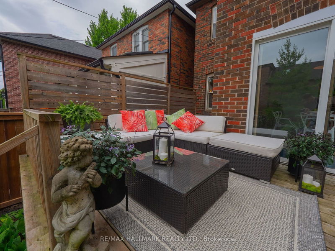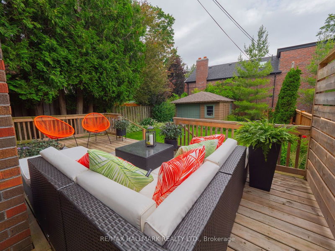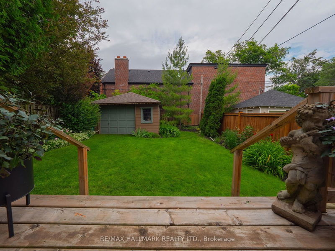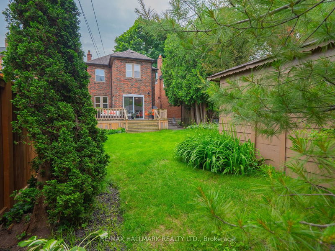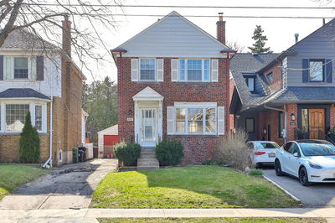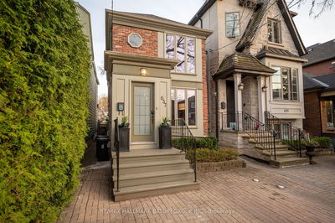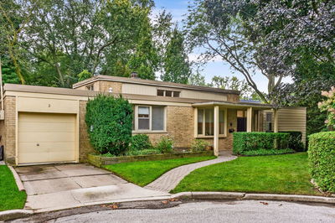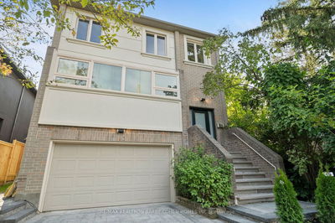Nestled on one of the prettiest tree -lined streets in South Leaside. This charming 3 Bedroom detached brick home exudes warmth and character. The original woodwork and wainscoting is in pristine condition, complimented by leaded and stain glass windows and doors. Gracious foyer with a stunning staircase welcome you into this home. it features gracious principal rooms with a wood burning fireplace in the living room. The sunny breakfast area has a walk-out to a fenced 30 x 120 foot lot, offering a perfect opportunity to add an extension. Upstairs has spacious bedrooms with a large primary that has wall to wall closets. The second bedroom boasts a tandem sun filled office or den overlooking the backyard. The finished basement boasts recreational room, laundry room, and fourth bedroom providing ample space for family and guests. Large deck is a perfect summer entertaining area overlooking a private landscaped back yard. Convenient detached garage is great for bikes, storage and garden equipment. Situated in the highly coveted Bessborough School district this home is steps away from Bayview avenue, where you can enjoy an array of excellent restaurants and shops! This family friendly neighbourhood offers an outstanding location for convenience and the excellent community that Leaside is famous for!
Property Features
- Date Listed: Tuesday, June 11, 2024
- Virtual Tour: View Virtual Tour for 72 Parkhurst Boulevard
- City: Toronto
- Neighborhood: Leaside
- Full Address: 72 Parkhurst Boulevard, Toronto, M4G 2E2, Ontario, Canada
- Living Room: Hardwood Floor, Fireplace, Picture Window
- Kitchen: Galley Kitchen, Stainless Steel Appl, Window
- Listing Brokerage: Re/Max Hallmark Realty Ltd. - Disclaimer: The information contained in this listing has not been verified by Re/Max Hallmark Realty Ltd. and should be verified by the buyer.

