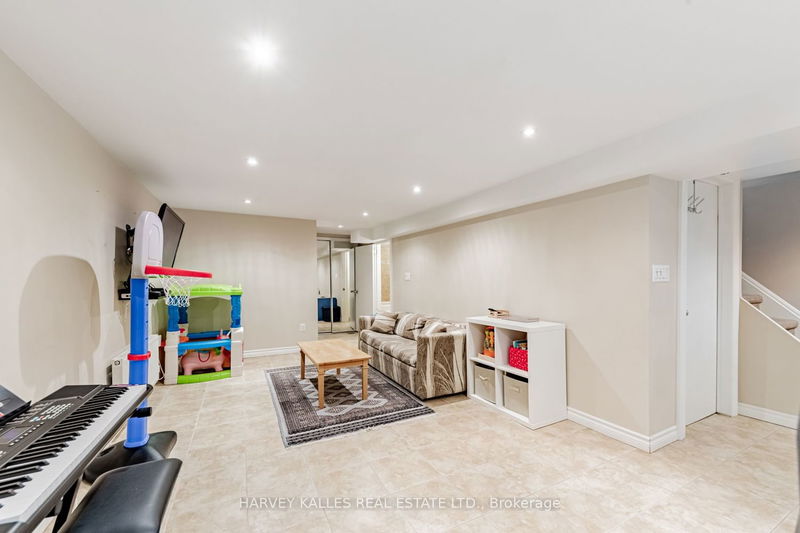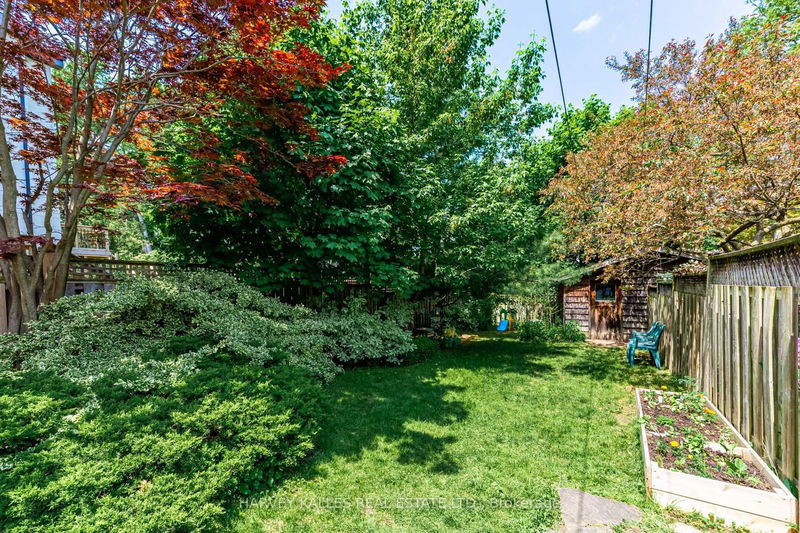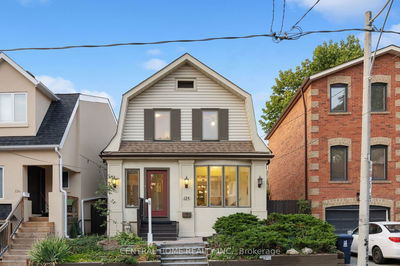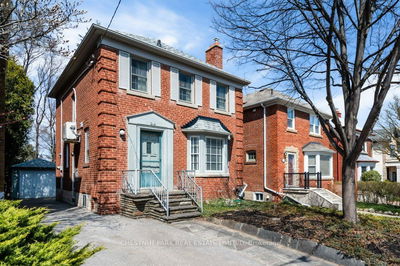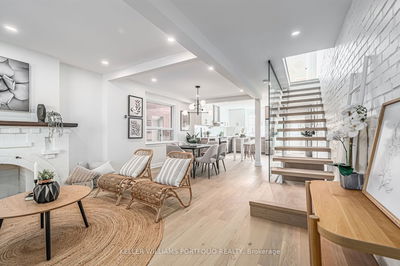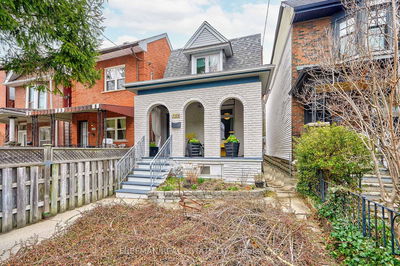Located in the heart of the Allenby school district, this 2-storey, 3-bedroom home is a gem for young families. Spacious living/dining room, eat-in kitchen with walk-out to private garden and finished basement enhance family living/entertaining + Side entrance for potential income. The fully fenced, 25 x 131 deep lot with several mature trees and lush landscaping, offers ample space for outdoor activities or potential expansions. Situated in one of Toronto's top neighbourhoods, close to parks and transportation, this home is perfect for families looking for a blend of comfort, accessibility, and a safe, nurturing environment for their children. (Child care options nearby) Legal front pad parking. Note a high Walk Score of 84. Easy walk to premier shops of Uptown Yonge and The Eglinton Way, as well as minutes from future Eglinton LRT station at Avenue Rd.
Property Features
- Date Listed: Thursday, May 23, 2024
- Virtual Tour: View Virtual Tour for 322 St Clements Avenue
- City: Toronto
- Neighborhood: Yonge-Eglinton
- Full Address: 322 St Clements Avenue, Toronto, M4R 1H5, Ontario, Canada
- Living Room: Hardwood Floor, Brick Fireplace, Pot Lights
- Kitchen: Ceramic Floor, W/O To Deck
- Listing Brokerage: Harvey Kalles Real Estate Ltd. - Disclaimer: The information contained in this listing has not been verified by Harvey Kalles Real Estate Ltd. and should be verified by the buyer.

























