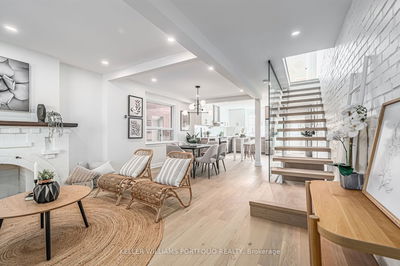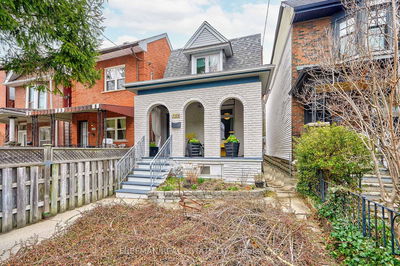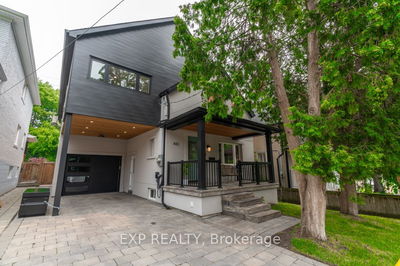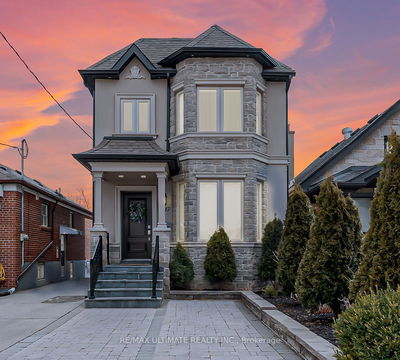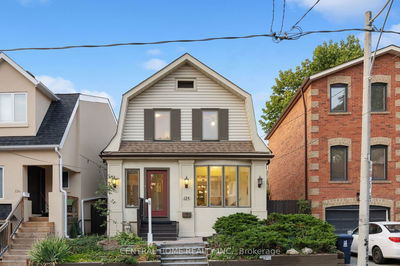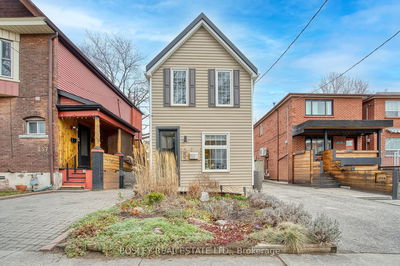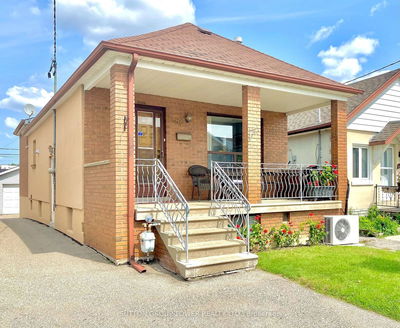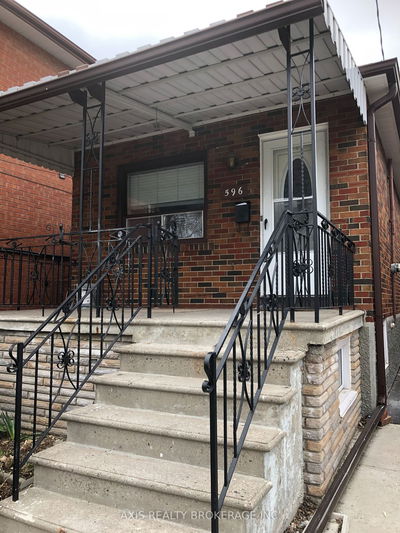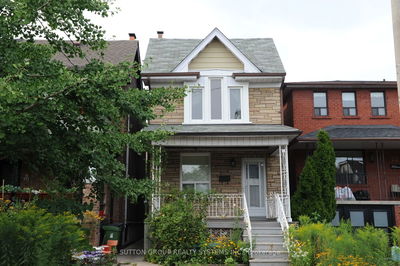Discover this exquisitely renovated home on a traffic-free street, presenting a perfect blend of style and functionality for the discerning buyer. Every detail of this home reflects high-end choices and thoughtful design. The open-concept main floor boasts wide plank hardwood floors, pot lights, and sleek, open stair risers complemented by a modern glass railing, creating a peaceful ambiance. The awe-inspiring kitchen features a center island with quartz countertops, a seamless backsplash, and soft-close drawers. An adjoining wall of white lacquered pantry cabinets is striking and accommodates storage needs. A newly added mudroom incorporates a coveted powder room, built-in storage and leads to the backyard. The primary bedroom highlights expansive closet space and a four-piece bathroom that is beautifully appointed with a floating vanity and a medicine cabinet for added storage. The lower level is transformed into a cozy media room, complete with a two-piece bath and laundry facilities. The garage has the potential to be converted into a 623 square foot garden suite ideal for a home office, gym, or guest suite. Its exceptional location is steps to the vibrant energy of St Clair West, Wychwood Barns, Saturday Farmer's Market, Cedarvale Ravine, Leo Baeck, charming cafes & boutique shops. Experience the irresistible allure of this community and you will never want to leave!
Property Features
- Date Listed: Monday, May 13, 2024
- Virtual Tour: View Virtual Tour for 77 Winnett Avenue
- City: Toronto
- Neighborhood: Humewood-Cedarvale
- Full Address: 77 Winnett Avenue, Toronto, M6C 3L4, Ontario, Canada
- Living Room: Hardwood Floor, Pot Lights, Window
- Kitchen: Quartz Counter, Stainless Steel Appl, Centre Island
- Listing Brokerage: Sutton Group-Associates Realty Inc. - Disclaimer: The information contained in this listing has not been verified by Sutton Group-Associates Realty Inc. and should be verified by the buyer.















































